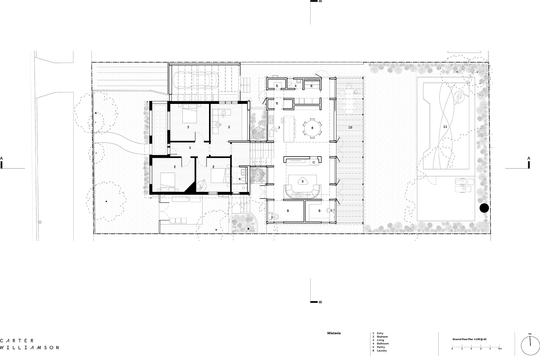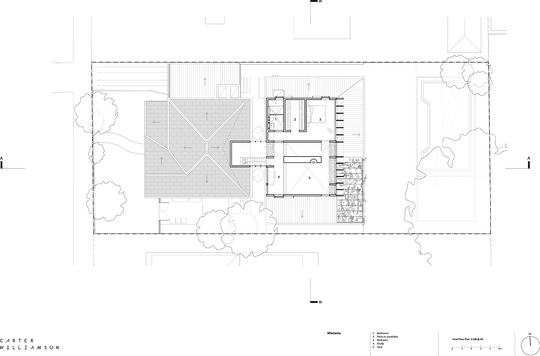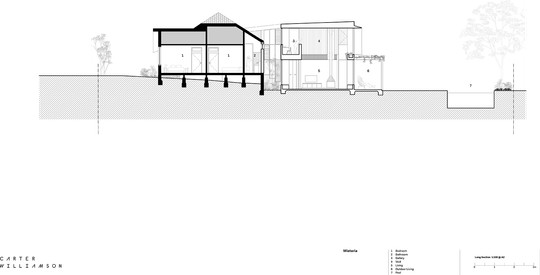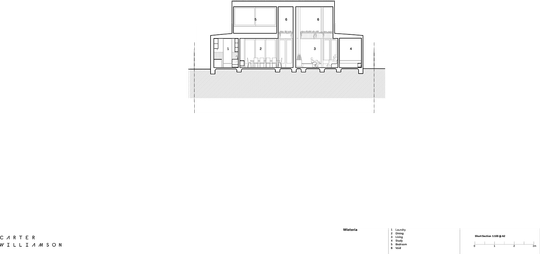Wisteria by Carter Williamson Architects is a stunning marriage of heritage and modernity, effortlessly intertwining the old with the new in a way that feels both intentional and serene. Situated on the lands of the Wann People in Summer Hill, NSW, this contemporary addition breathes fresh life into a restored Federation bungalow, embracing sunlight, air, and an intrinsic connection to the outdoors.
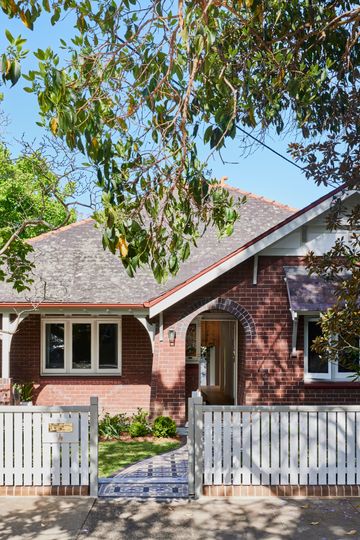
The design pivots around a light-filled pavilion, where Victorian ash timber creates a rhythmic architectural language. The centrepiece is a double-height void, an airy expanse that allows natural light to cascade through the space and for air to circulate freely. This void not only fosters a visual and physical connection between levels but also sets the tone for an atmosphere of openness and unity.
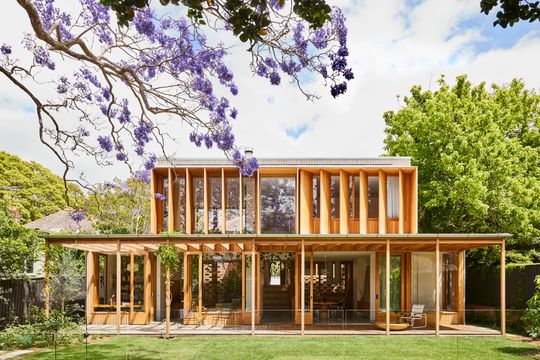
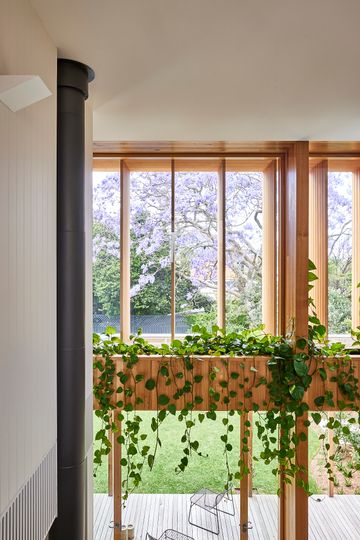
The layout is crafted with care, balancing distinct zones with an easy flow that encourages both everyday family interactions and entertaining. A central fireplace gently divides the open-plan living, kitchen, and dining spaces, which extend onto an east-facing deck shaded by a wisteria-laden pergola. It's a perfect spot for morning coffee or hosting a long lunch in dappled sunlight, framed by a lush garden that complements the home’s tactile beauty.
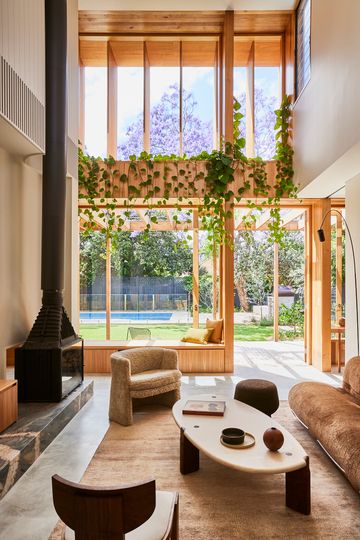
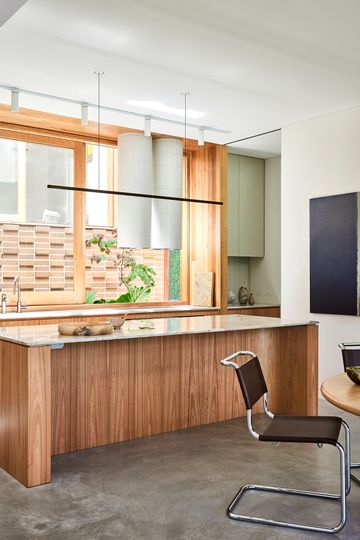
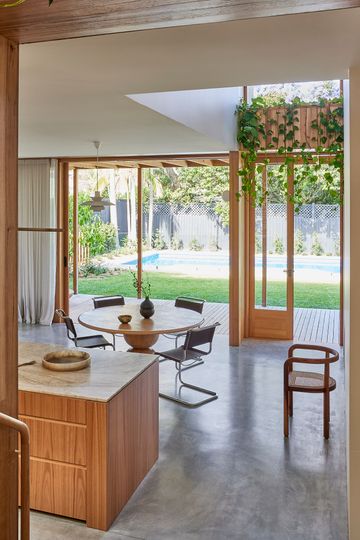
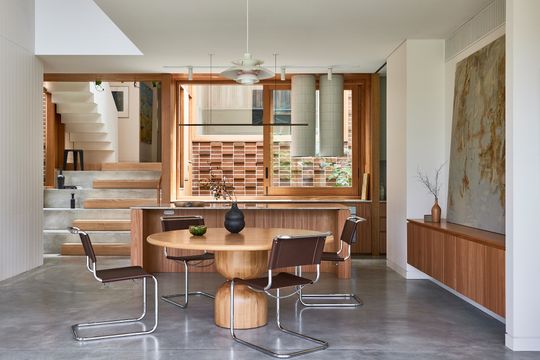
A thoughtful material palette elevates the sensory experience throughout the home. Polished concrete floors ground the interiors, while timber framing and rhythmic brickwork add a warm, textured backdrop. Highlights of steel and marble punctuate the simplicity with elegance, creating a space that is both visually striking and deeply calming.
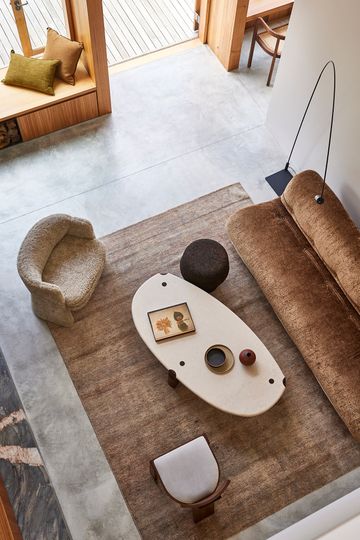
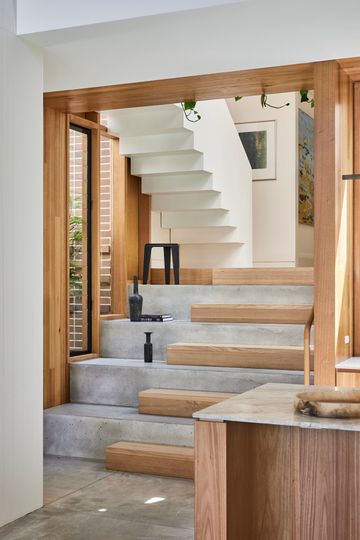
The seamless integration of the contemporary addition with the original home is a masterclass in respect for history without being beholden to it. Small garden pockets flank the stairwell, acting as transitional spaces that allow light and air to permeate, while softening the meeting point between past and present. This deliberate layering of spaces ensures the new addition complements rather than overshadows its Federation roots.
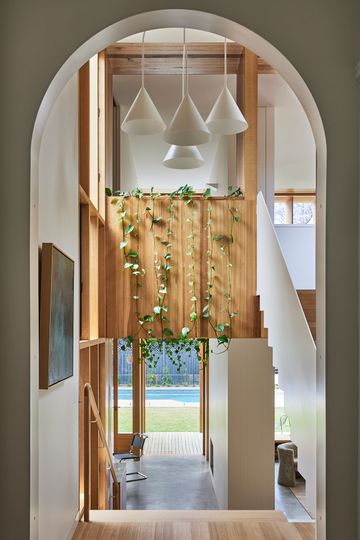
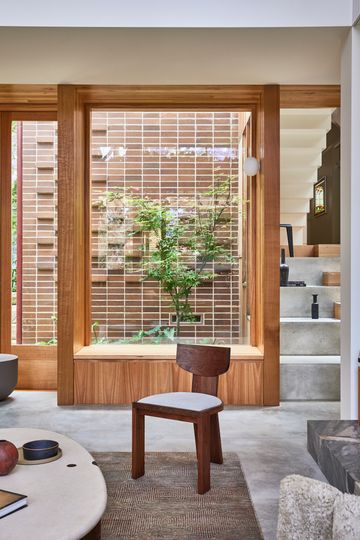
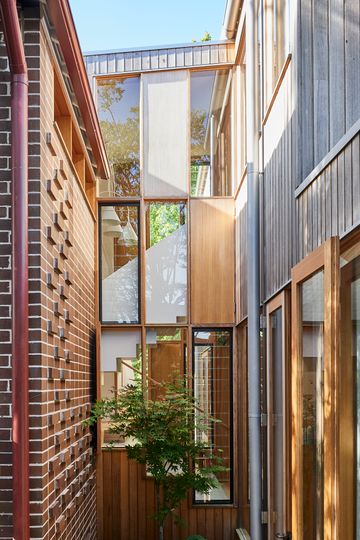
Practicality is not sacrificed for beauty. Deep window reveals equipped with timber blades and shutters ensure the home remains cool during Sydney’s summer heat, offering control over light and breezes. These features double as functional nooks for desks, window seats, or storage, adding to the versatility of the design.
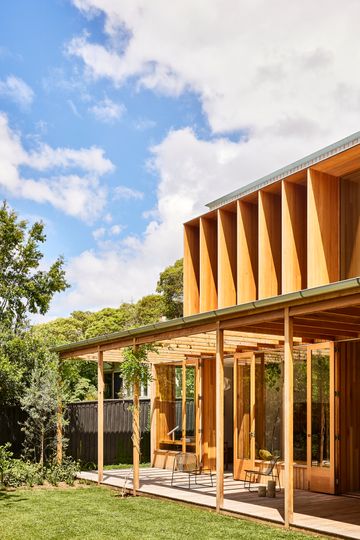
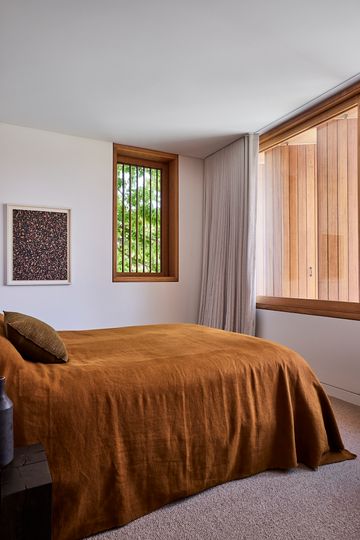
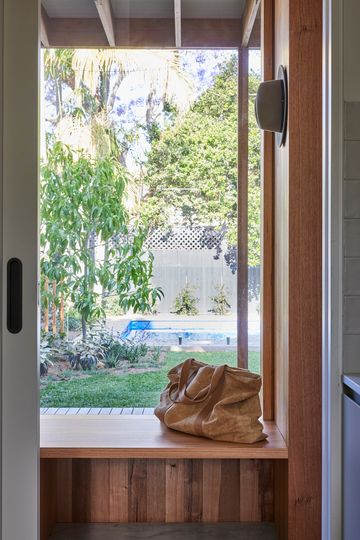
Wisteria is more than just an architectural achievement; it’s a home that celebrates family, nature, and the joy of simple rituals. Whether it's gathering around the fireplace, basking in the garden’s vibrant hues of wisteria and jacaranda, or enjoying the cross-ventilation afforded by clever louvre placements, this home is a vessel for authentic living.
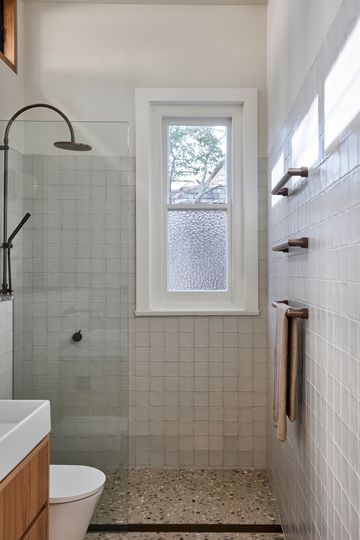
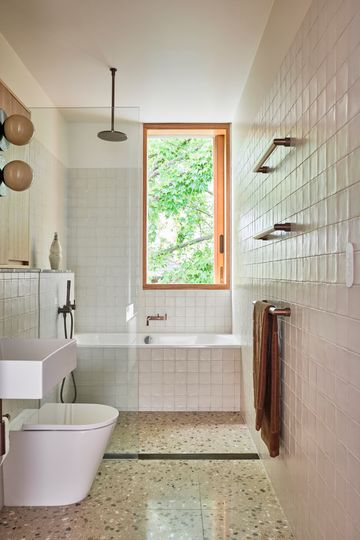
In Wisteria, Carter Williamson Architects have created a space that honours the heritage of the land and the home, while embracing the possibilities of contemporary design. It’s a reminder that great architecture is not just about structures but about creating environments where life’s moments unfold naturally and beautifully.
