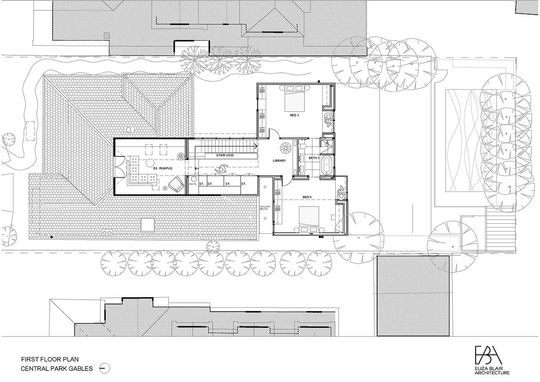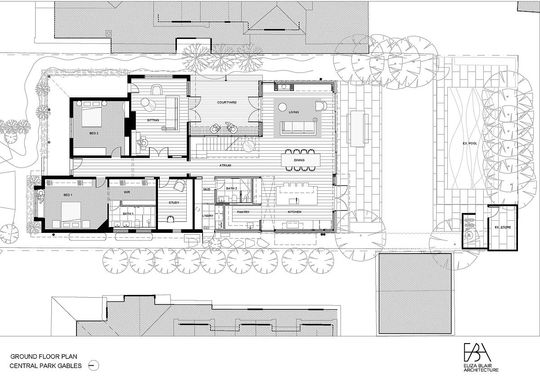Tucked within the leafy streets of Malvern East’s Gascoigne Estate on Wurundjeri Country, Central Park Gables is a masterful renovation that pays homage to its Edwardian roots while embracing contemporary family living. Designed by Eliza Blair Architecture with interior design by studio mkn, this reimagined home strikes the perfect balance between past and present, seamlessly integrating modern functionality without overshadowing its heritage charm.
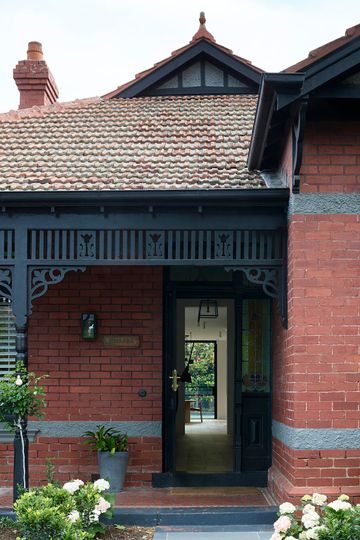
With a strict heritage overlay in place, any changes to the home had to remain visually recessive to the original structure. The solution? A sensitive yet striking extension that respectfully expands the home’s footprint while celebrating the grandeur of its past. The existing front rooms have been meticulously restored, preserving the elegant details that define homes of this era. Meanwhile, a previously converted 1980s loft space was reimagined as the launchpad for a bold new upper-level addition.
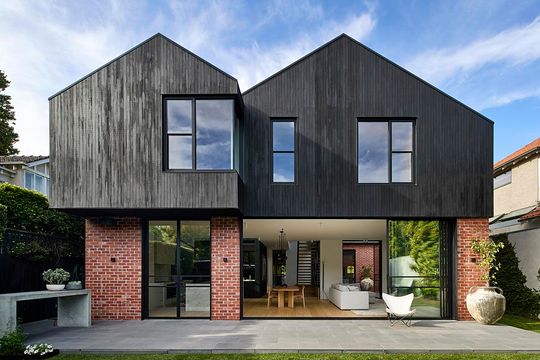
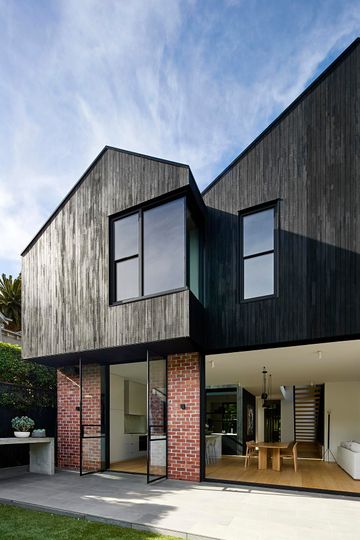
The transition from old to new is nothing short of theatrical. At the heart of the home, a double-height atrium punctuates the original hallway, creating a dramatic moment where the past meets the future. Overlooking a centrally positioned courtyard, this void allows natural light to flood deep into the floor plan, enhancing connectivity between the original home and its contemporary counterpart. A sculptural staircase and adjacent walkway link the revamped loft space to the new addition, transforming circulation into an architectural statement.
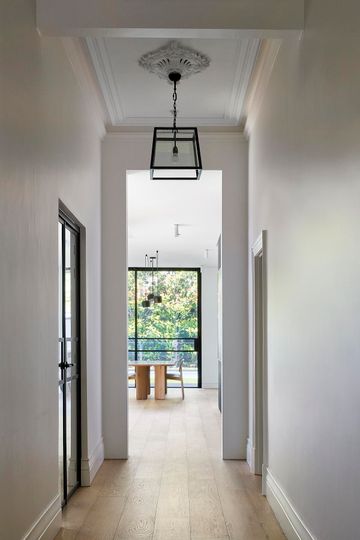
The rear extension takes full advantage of the site’s generous proportions, introducing an open-plan kitchen, dining, and living space that spills effortlessly into the landscaped garden and pool. A standout feature is the linear skylight that runs along the back wall of the kitchen, offering a poetic glimpse of the original and new rooflines converging overhead. It’s a subtle yet powerful reminder of the home’s evolution, bathing the interiors in an ever-changing play of light and shadow.
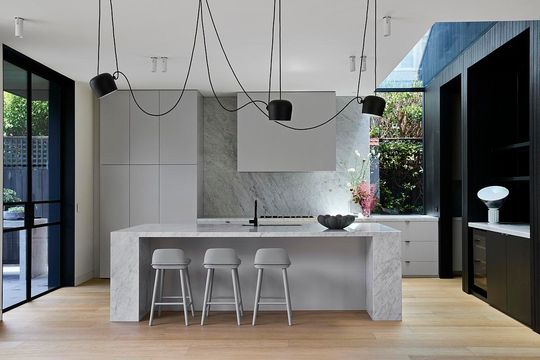
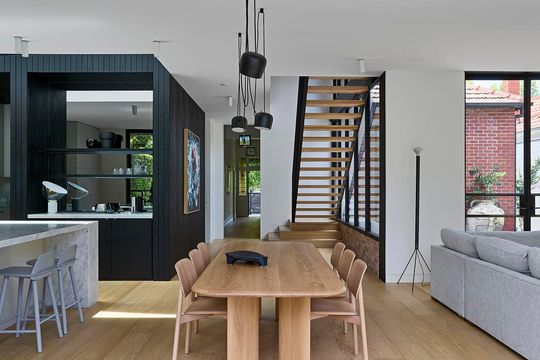
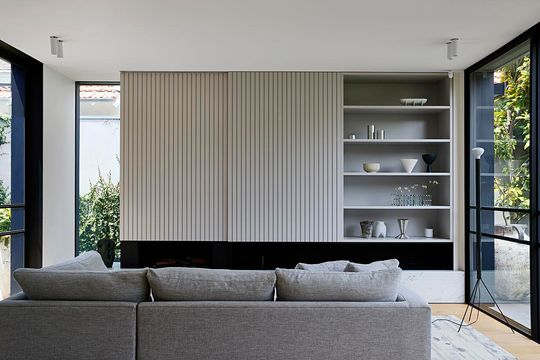
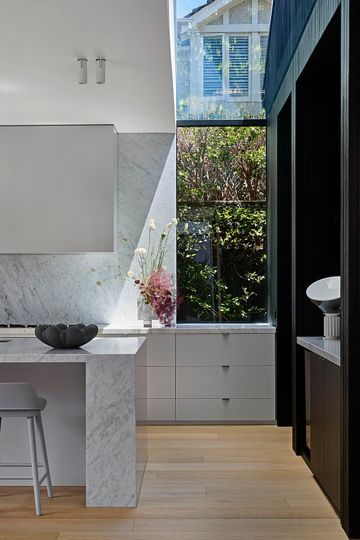
Materiality plays a key role in bridging the old and new. Recycled red brick, steel-framed windows, and black steel shrouds echo the home’s Edwardian fabric, while black-stained thermally modified timber clads the angular new volumes. The result? A contemporary form that complements rather than competes. Inside, a refined palette of white walls, grey cabinetry, and marble and terrazzo surfaces keeps the interiors feeling timeless, with black accents reinforcing the architectural language.
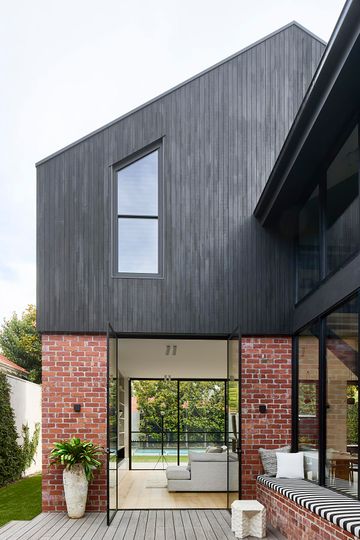
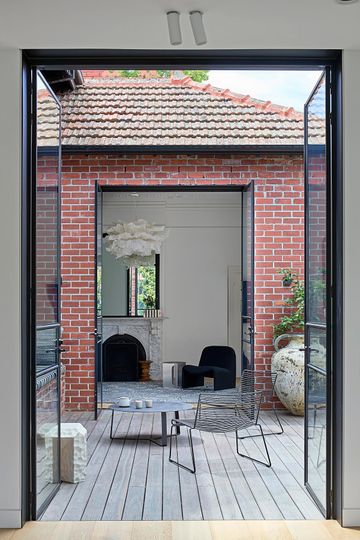
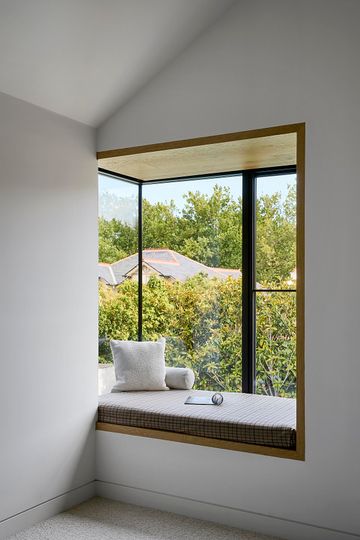
Upstairs, the design prioritises both privacy and connection. A welcoming landing doubles as a reading nook and display shelf, leading to two generous bedrooms linked by a shared ‘Jack and Jill’ bathroom. Timber-framed window seats invite quiet moments of study or contemplation, with leafy views stretching over the garden and pool below.
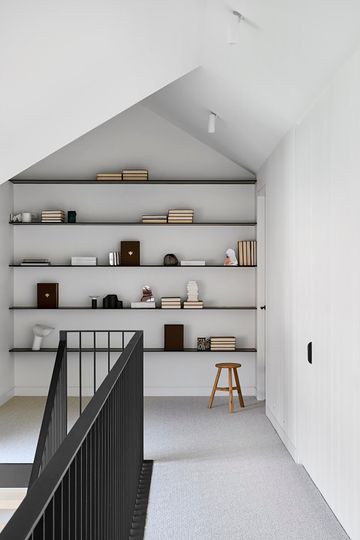
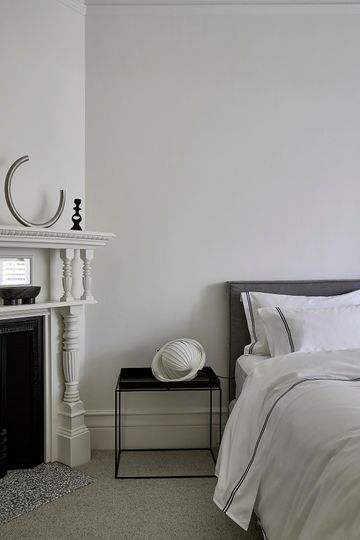
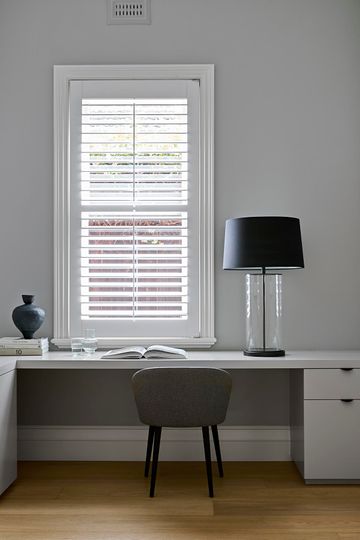
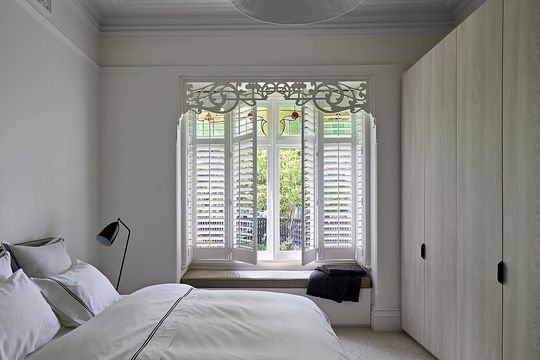
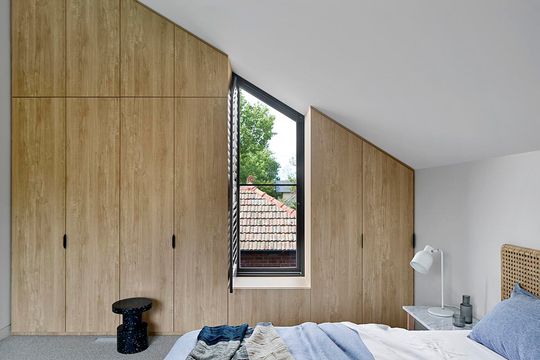
With Central Park Gables, Eliza Blair Architecture has crafted more than just a renovation—it’s a considered evolution of a family home, designed to grow and adapt with its occupants for generations to come. It’s proof that heritage preservation and contemporary design can coexist harmoniously, creating a home that feels both deeply familiar and refreshingly new.
