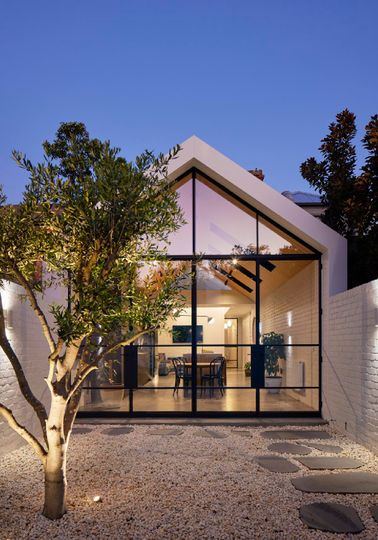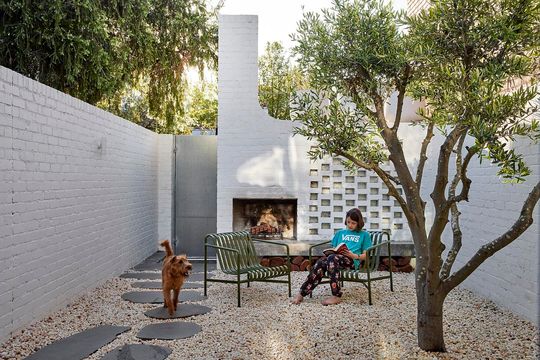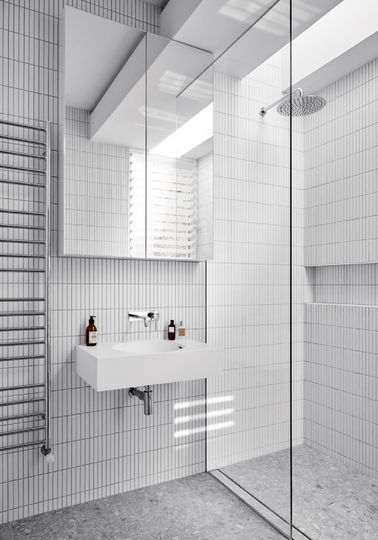From the street, Amess House might look like your classic 1880s Victorian terrace—charming, a little moody, and full of history. But step inside, and it's a whole different story. Melbourne-based architects Martino Leah have completely reimagined this Carlton North home, transforming it into a bright, contemporary space that effortlessly bridges old and new.
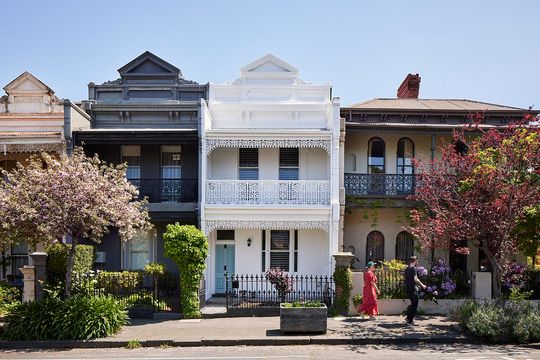
The real magic of this renovation is in its seamless connection between indoors and outdoors. A crisp white-painted brick wall extends from the house into the backyard, blurring the lines between home and garden. Massive, bespoke steel-framed doors lead to a Mediterranean-inspired outdoor space, where a cozy fireplace nook and brise soleil brickwork create the perfect atmosphere for year-round entertaining.
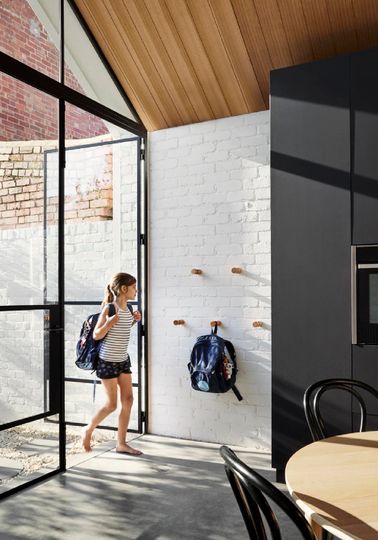
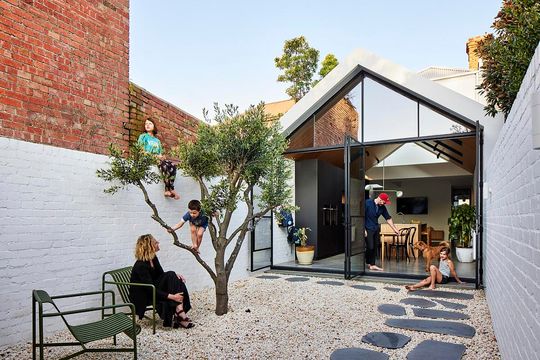
Inside, the heart of the home is the open-plan kitchen and dining area, flooded with natural light thanks to stunning skylights. The pitched ceiling, lined with warm timber, gives the space an airy, expansive feel, while wooden accents tie everything together. This is a kitchen that begs to be used—a place where morning coffee feels like a ritual and dinner parties stretch late into the night.
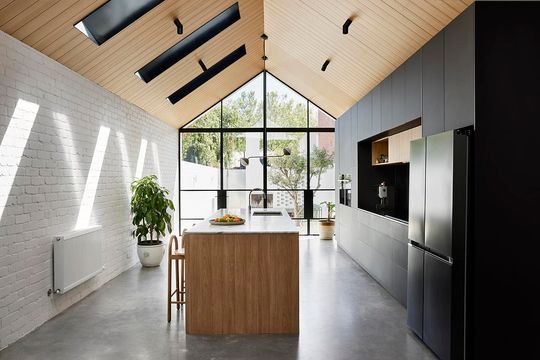
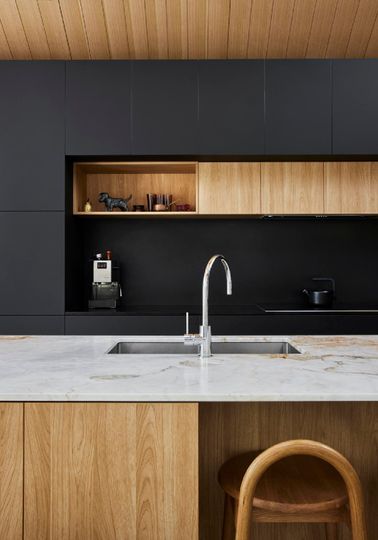
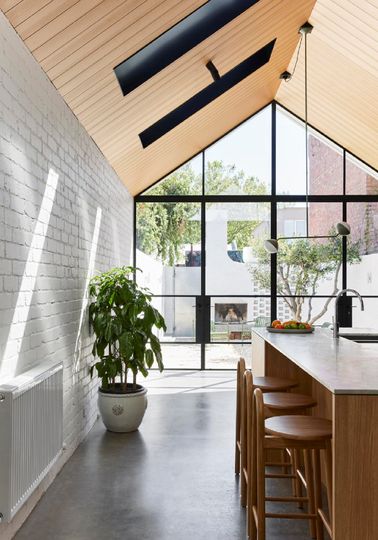
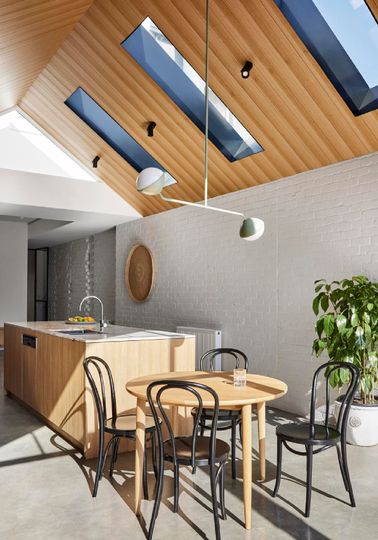
But let’s not forget the original part of the house. A deep green lounge room embraces its Victorian roots with a bold and dramatic colour palette, making it the perfect spot to unwind. The original curved timber staircase, wrapped in a vivid green carpet, is another nod to the home’s past, proving that heritage details and modern design can coexist beautifully.
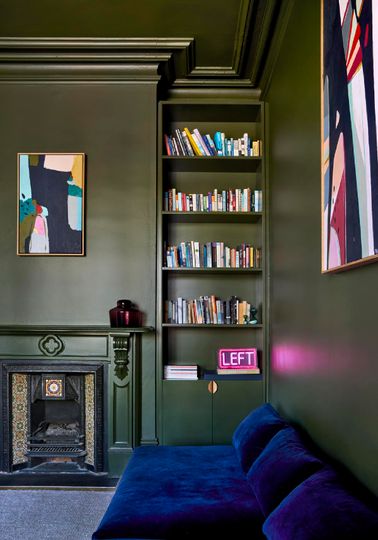
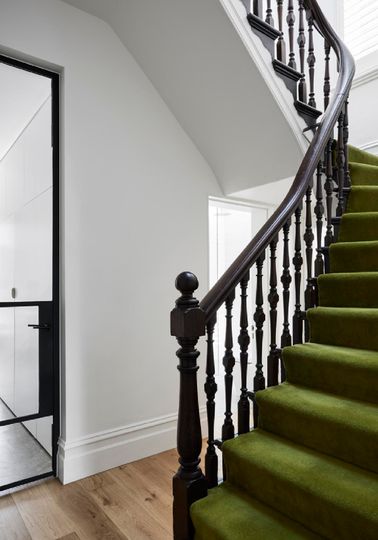
And then there’s the hallway—a sophisticated passageway that still holds onto its Victorian-era detailing. It’s the kind of space that reminds you this home has stories to tell, even as it turns the page to a new chapter.
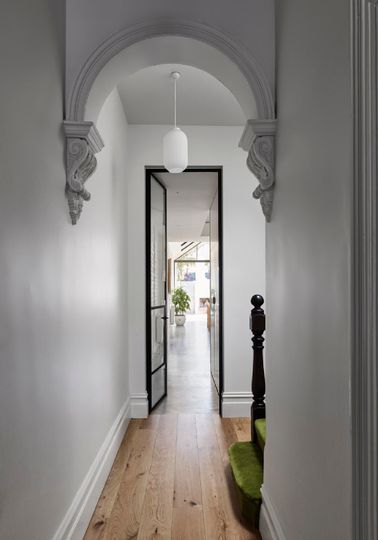
With its thoughtful design, rich materials, and flawless execution, Amess House is more than just a renovation. It’s proof that old homes don’t have to be stuck in the past—they can evolve, adapt, and become something truly special. This project is a testament to the power of great design and a little architectural alchemy.
