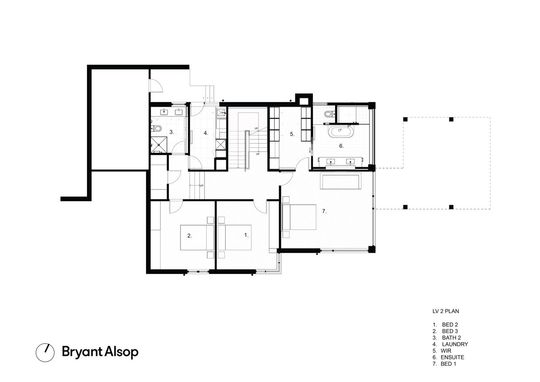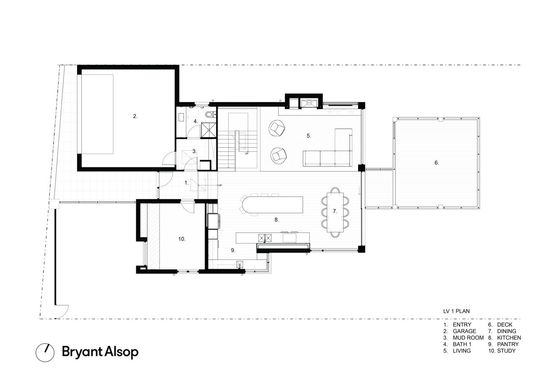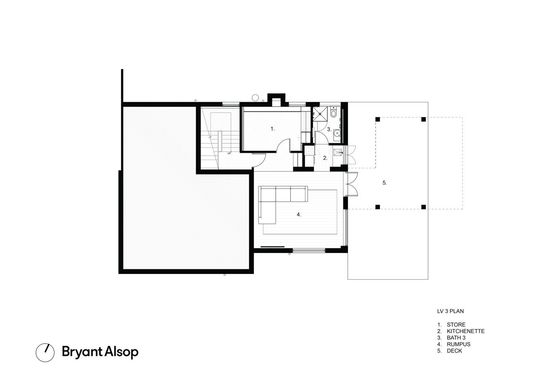Neil Clerehan’s 1990s masterpiece has been given a fabulous new lease on life, perched on the lush banks of the Yarra River in Hawthorn—Wurundjeri Woi Wurrung Country. This iconic three-level home had “great bones,” as Sarah Bryant of Bryant Alsop puts it, but needed a refresh to suit the busy lives of its new, young family. The home has been thoughtfully rejuvenated with Bryant Alsop working on the architecture and interiors and Studio Esar selecting the furniture art and objects...
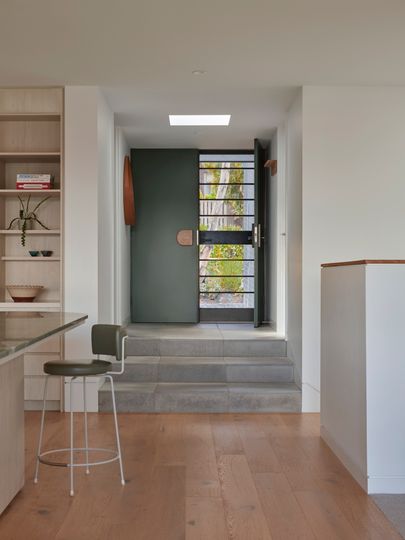
The brief? Modernise the interiors, maximise functionality, and lean into sustainability by going fully electric. What was once a series of dated rooms is now a haven of style, comfort, and thoughtful design. The lower level has been transformed into a self-contained retreat, and the main bedroom has been expanded into a serene sanctuary complete with a walk-in robe, an elegant ensuite, and views to rival any luxury hotel.
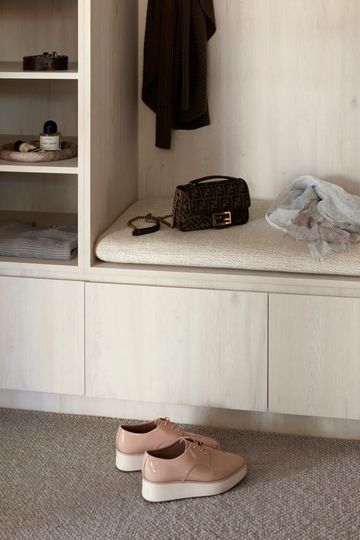
The heart of the home—the kitchen—steals the show with its stunning green marble island bench. Cleverly placed mirrors bring the outdoors in, echoing the canopy of eucalypts outside. The revamped layout offers abundant workspace and a welcoming space for casual family meals. Meanwhile, the living area, with its cosy wood fire and chic furniture by local designers, invites the family to gather and unwind.
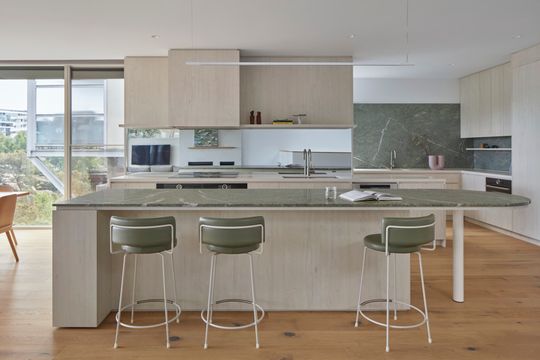
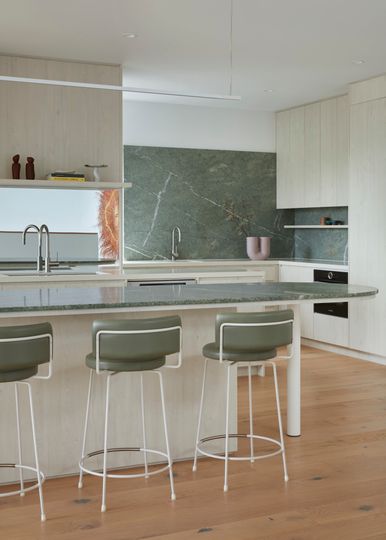
Studio Esar worked magic with the interiors, curating furniture and art that honour the home’s natural surroundings. A rich palette of greens, browns, ochres, and plums connects the indoors to the riverfront landscape. Textural elements, from a boucle-upholstered sofa to chunky loop-pile carpet, add depth and warmth. The pièce de résistance? A Mandy Francis painting depicting local birdlife, nodding to the vibrant habitat just outside.
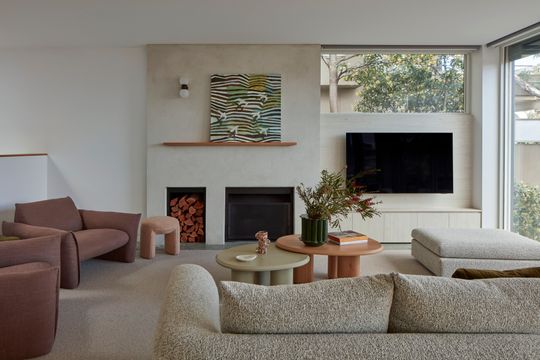
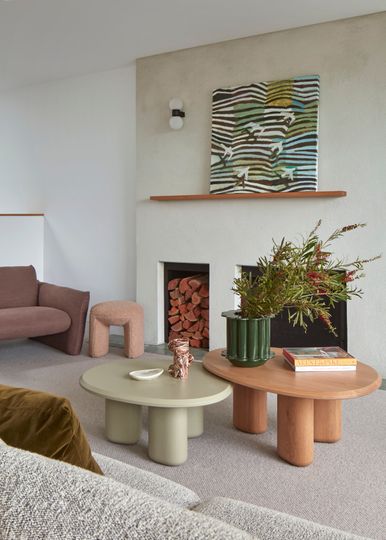
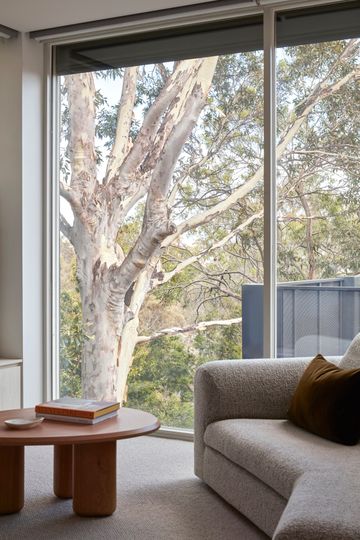
The master bedroom is nothing short of dreamy. The infinity of eucalyptus trees outside sets the tone for a space that feels both grounded and luxurious. With its green batten feature wall, quilted armchairs, and travertine coffee table, it’s the perfect place to retreat after a long day. Locally sourced and designed furniture throughout the home underscores a commitment to authenticity and sustainability.
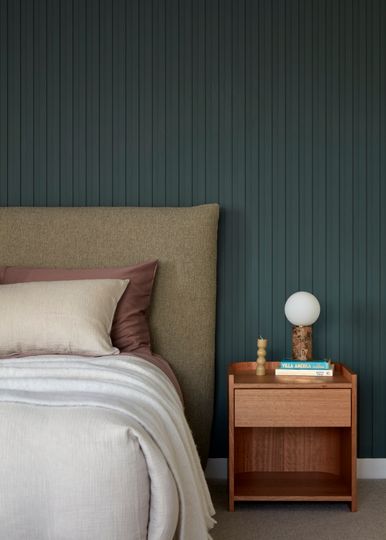
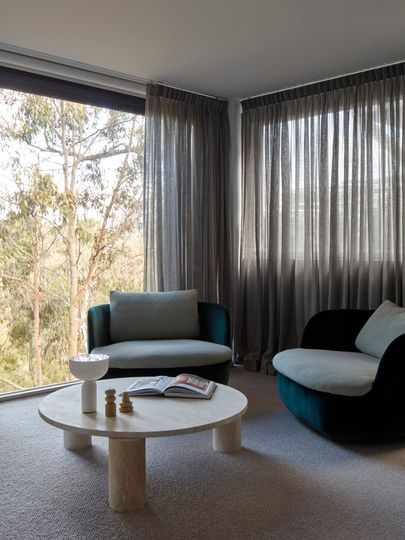
Beyond aesthetics, this renovation pays homage to the home’s original design while preparing it for a sustainable future. By converting to fully electric systems and rethinking old service spaces, the house now supports modern living with a lighter environmental footprint.
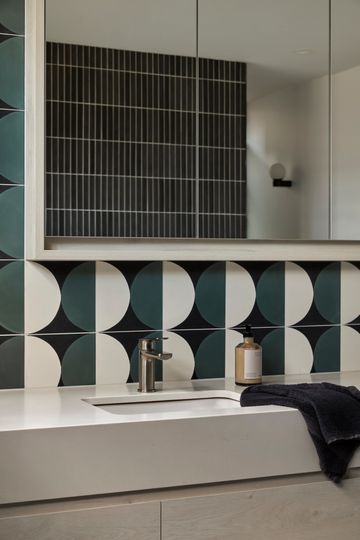
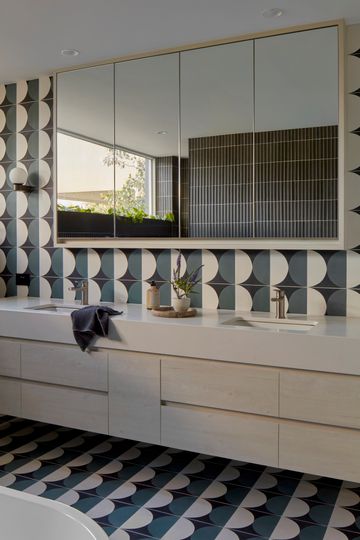
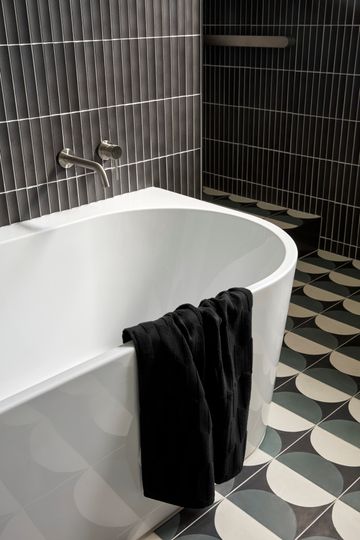
The result is a residence that feels utterly contemporary yet timeless. This is more than a makeover; it’s a celebration of architecture, design, and its rich environment. Bravo to Bryant Alsop and Studio Esar for creating a space that’s as functional as it is fabulous!
