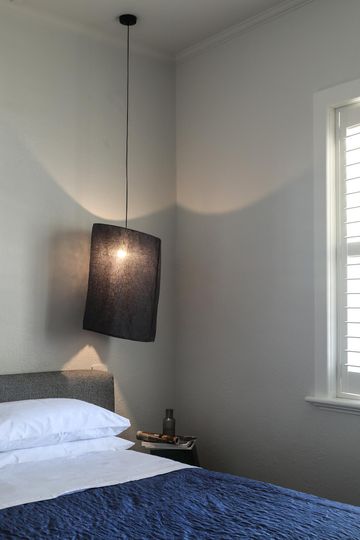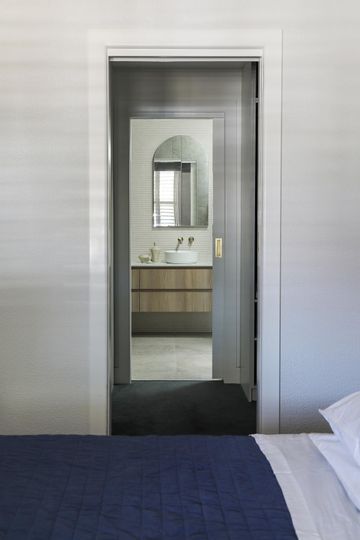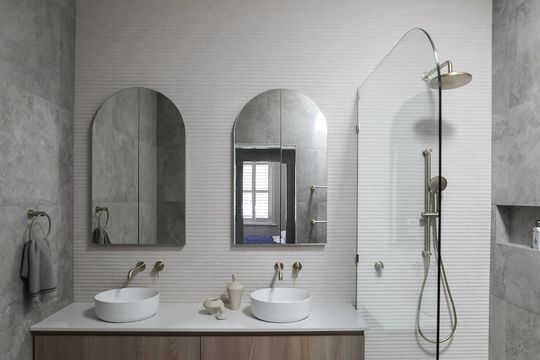When a young Melbourne couple set out to transform their 1930s Californian Bungalow into a light-filled sanctuary, they weren’t just renovating—they were creating the perfect backdrop for their growing family. With a toddler in tow and another baby on the way, their vision was clear: a home that felt timeless, modern, and effortlessly functional. Enter Tennille Joy Interiors and architect Rob Harris from Elements of Home, who took on the challenge of preserving the home’s heritage while injecting it with fresh energy and practicality.
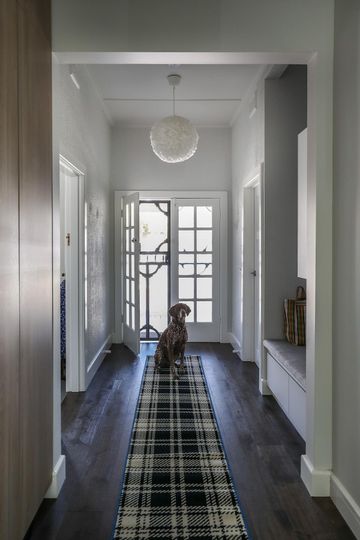
Of course, as with any ambitious renovation, the universe threw a few curveballs. Material shortages, freight price hikes, and the general chaos of post-2020 construction threatened to derail the project. But this couple wasn’t about to let a few logistical nightmares get in the way of their dream home.
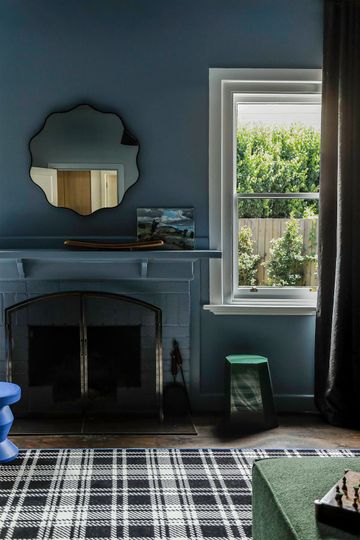
The solution? Smart, thoughtful design that maximised light, storage, and personality. The southern side of the home, where natural light was scarce, was embraced for its shadowy charm. Instead of fighting against it, they transformed a secondary living room into a moody theatre and music space, wrapping the walls in a deep blue that feels equal parts cosy and dramatic.
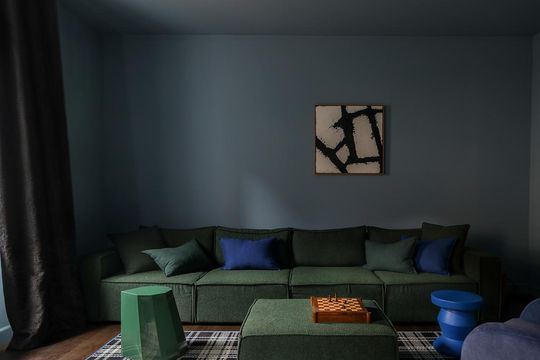
Elsewhere, light was welcomed with open arms. Strategic skylights flood the main living areas with sunshine, bouncing off soft blue tones and neutral textures that create an inviting, family-friendly atmosphere. Custom light oak joinery adds warmth and contrast to the darker floors, while playful design details—like a checkerboard-tiled powder room and chalky ribbed bathroom tiles—inject personality into every corner.
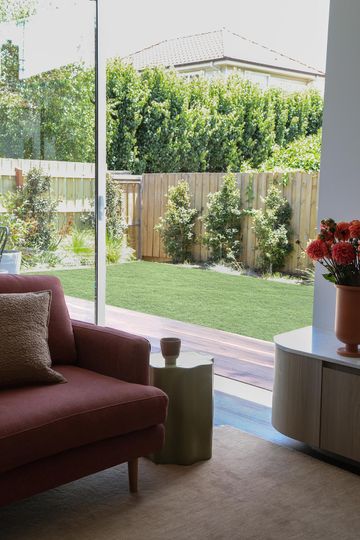
Storage, always a challenge in older homes, was given a serious upgrade. Tall joinery lines the hallway, a clever ‘mudroom’ greets visitors at the entrance, and the couple now enjoys a luxurious ‘his and hers’ walk-in robe. Even the kids’ bathroom was designed with ample storage, ensuring the growing family has room for all the chaos that life throws their way.
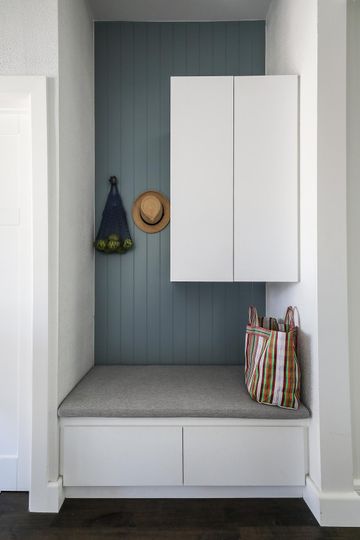
Walking through the renovated home, guests can’t help but be drawn into the experience. The journey starts in the hallway, where the moody theatre room sets the tone before leading into the show-stopping open-plan living area. Here, light and space take centre stage, creating an effortless sense of calm.
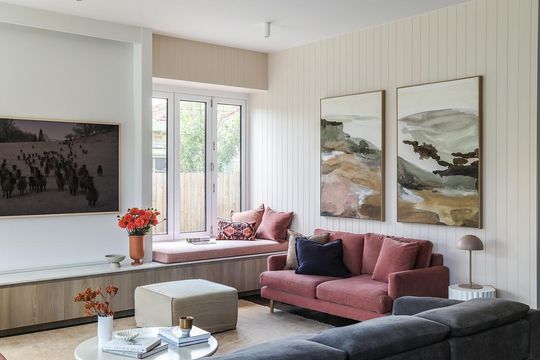
One of the biggest challenges was balancing the heritage charm of the original Californian Bungalow with sleek, modern updates. The design team approached this with restraint, keeping the original window frame colours at both the front and back of the home to create a visual link between past and present. The result? A home that respects its history while wholeheartedly embracing the future.
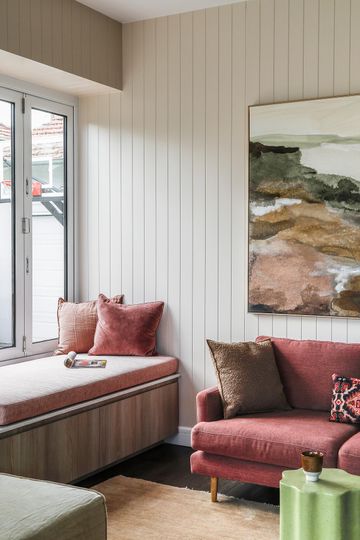
At the heart of it all is a space designed for connection. The kitchen, with its sweeping sightlines to the yard, allows parents to keep an eye on little ones while preparing meals. A custom wine display blends elegance with practicality—because let’s be real, parents of young children deserve a glass (or two) at the end of the day.
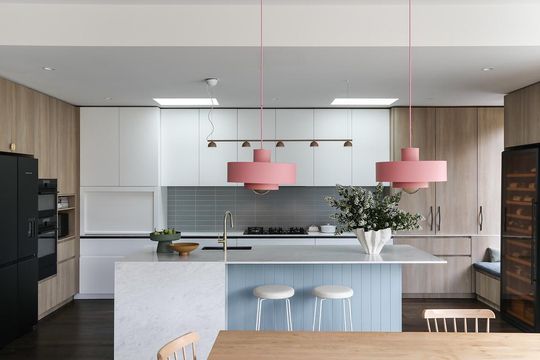
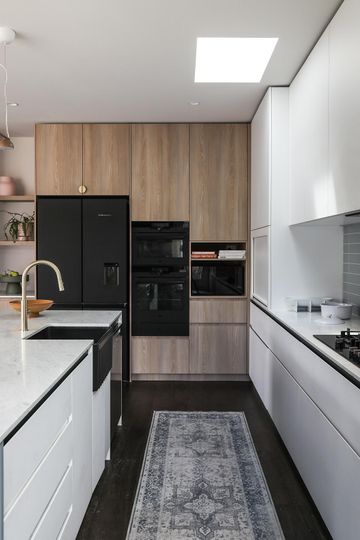
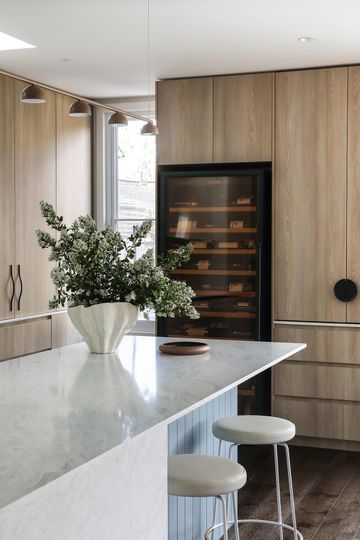
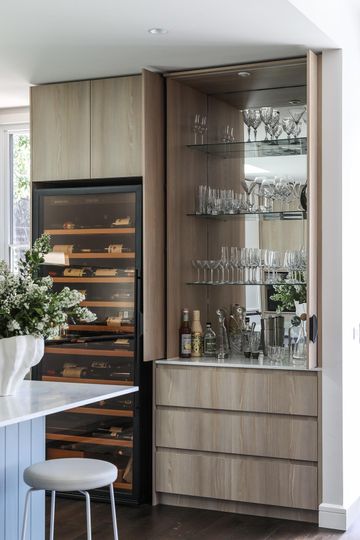
For this family, the renovation wasn’t just about creating a beautiful home—it was about designing a life. A space where kids can grow, where friends and family can gather, and where even their beloved dog has room to roam. With the expertise of Tennille Joy Interiors and Rob Harris, they’ve achieved exactly that: a home that feels as good as it looks.
