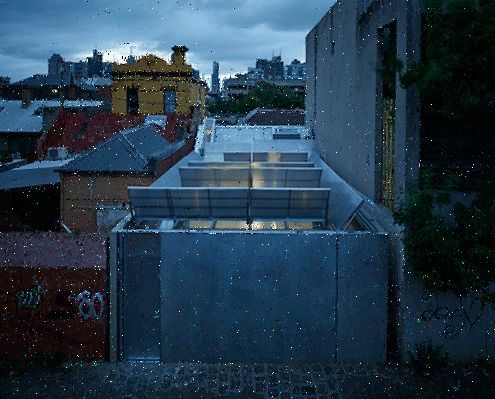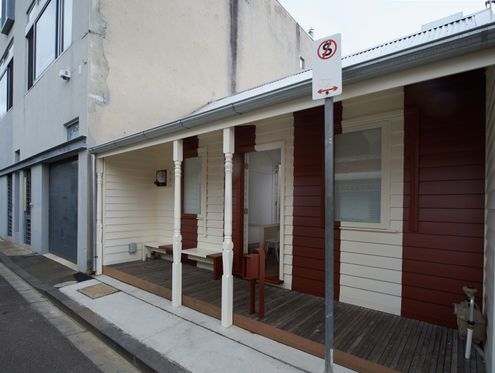Heritage
Explore our collection of Heritage
featured on Lunchbox Architect.
Dealing with heritage issues in the design of a new home or renovation can be challenging, but equally the results can be inspiring. The best heritage projects don't simply copy the styles of yesteryear (this isn't a period drama), they take inspiration from the original home to create something modern yet sympathetic and complimentary to the heritage home.
Check out some of the Heritage projects featured on Lunchbox Architect
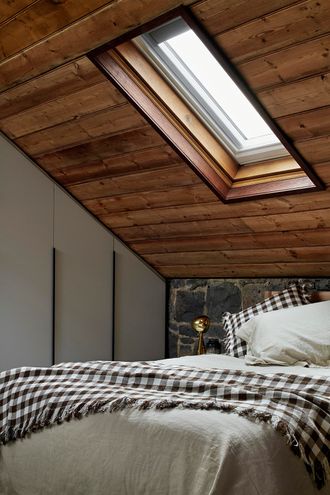
This 170-year-old bluestone cottage gets a luxe and layered upgrade—without losing its old-world soul.
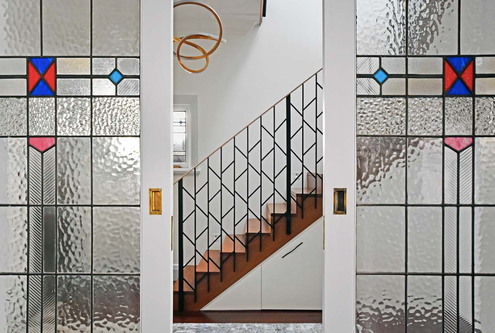
Renovating a heritage home is like dancing the Charleston—honouring the rhythm of the past while bringing in a little flair of your own.
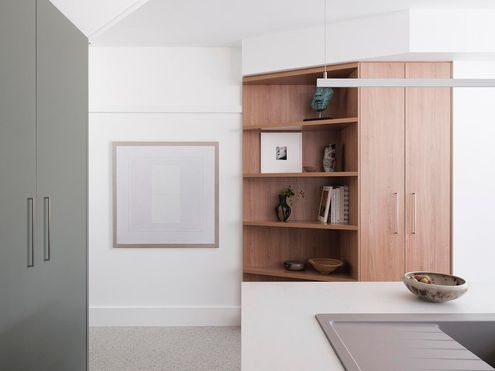
A small Federation-era cottage becomes a tranquil haven with smart design, good flow, and loads of natural light.
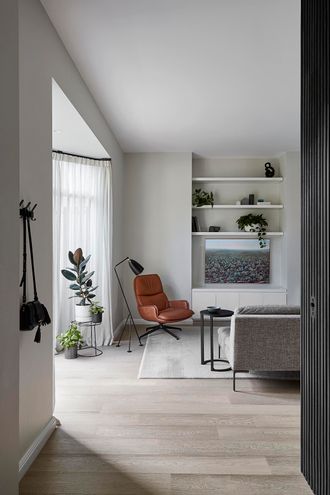
Hidden powder rooms, sliding steel doors, and hotel vibes—this townhouse is full of small-space magic.
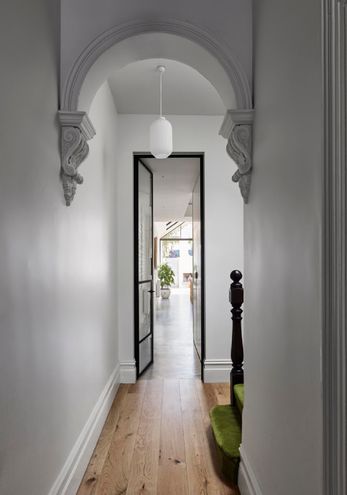
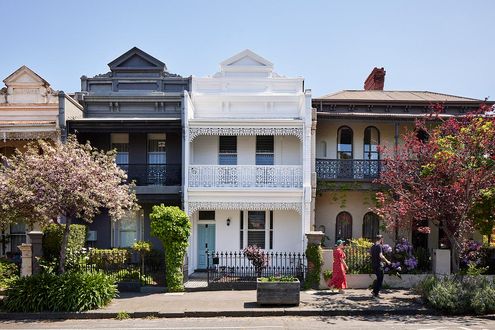
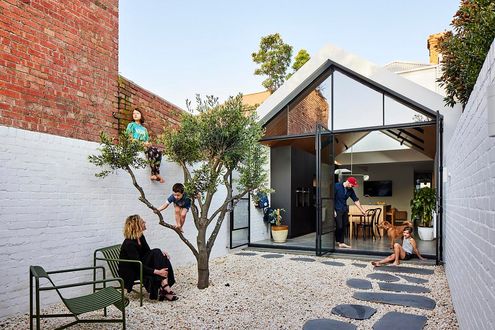
Sun-drenched and stylish—skylights flood the open-plan kitchen with natural light.
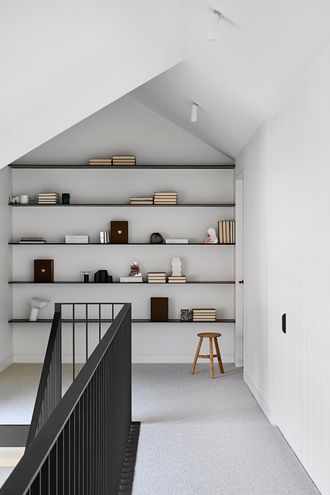
A clever extension brings new life to this Edwardian home—wait until you see the double-height atrium!
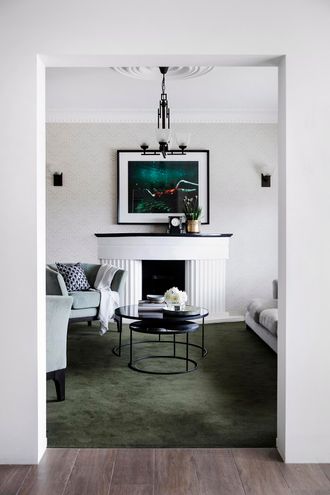
This 1930s P&O-style home had stunning bones but needed a major rethink. See how it became a light-filled, modern family haven!
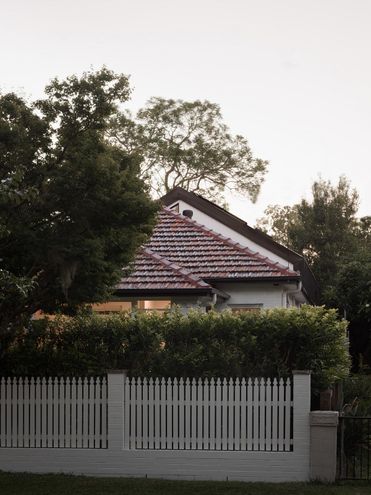
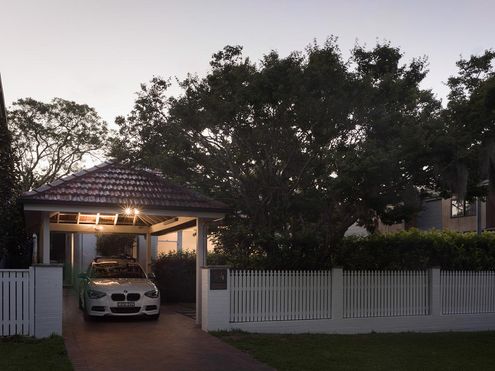
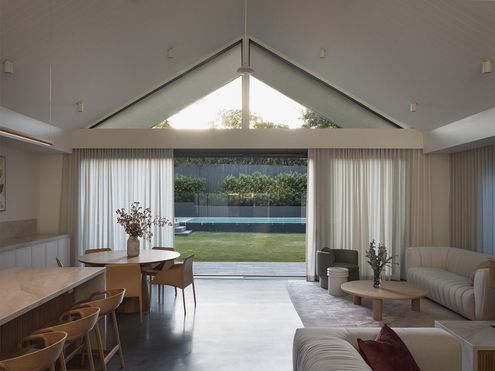
A classic Federation home on the outside, a sleek modern extension within. This Sydney renovation is full of surprises!
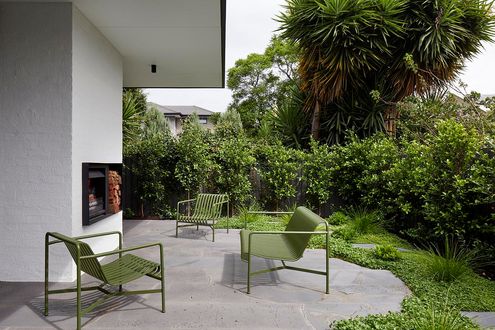
Heritage charm, modern swagger. See how this Victorian cottage got a next-level makeover while keeping its soul intact.
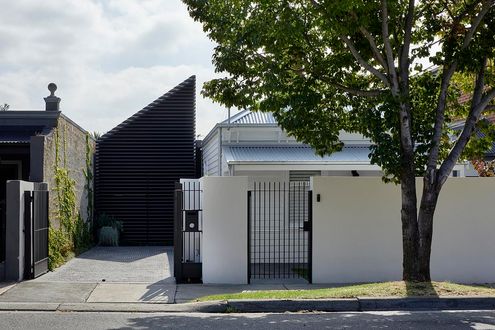
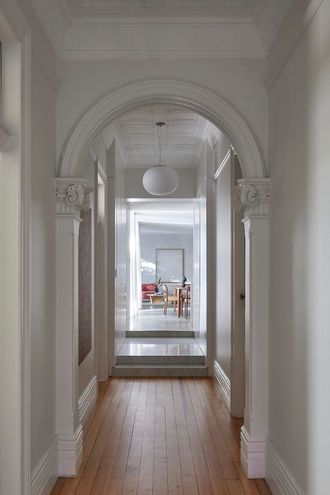
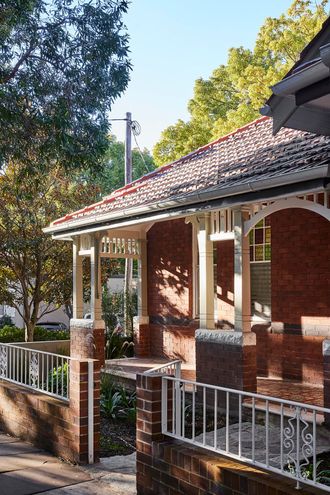
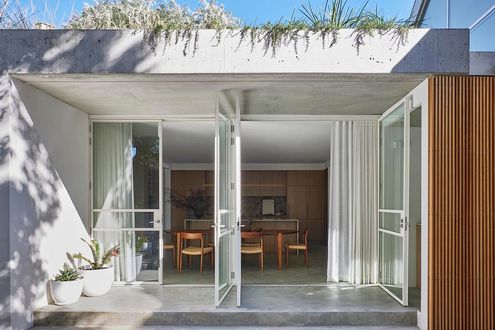
Restoring Federation Charm: A Nod to the Home’s Rich History
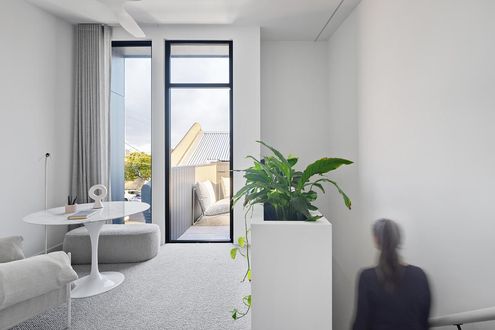
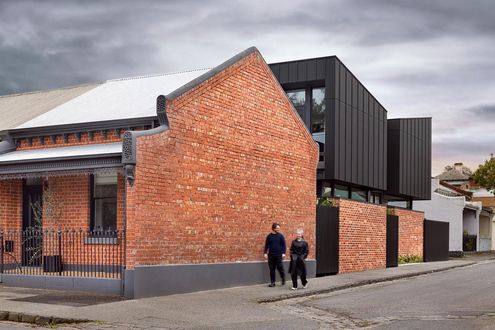
Blending Victorian-era details with a contemporary design approach creates a home that respects two worlds...
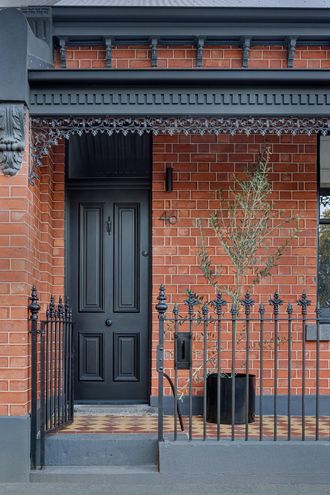
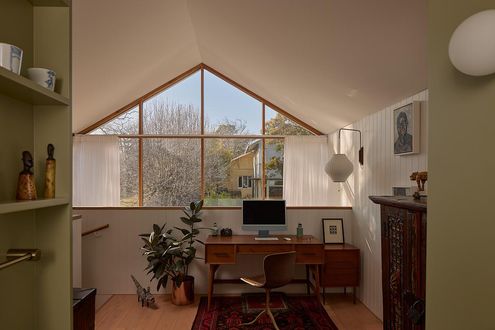
Heritage homes meet modern lifestyles in this clever Hawthorn East redesign.
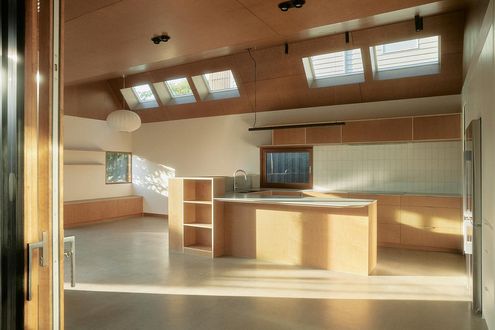
Reviving a 1920s weatherboard for modern family living while preserving the home’s character and charm...
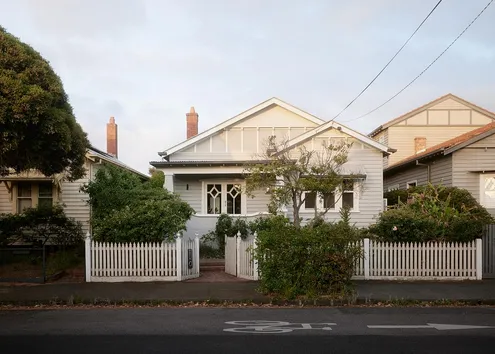
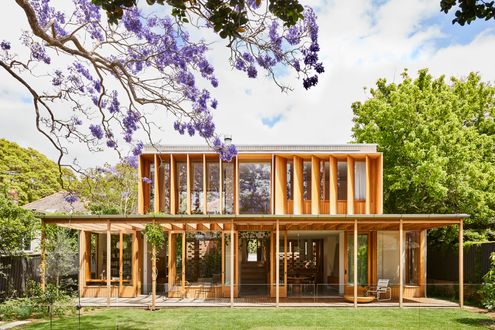
A double-height void and timber framing create a serene, airy pavilion.

Clever light design and curves transform a cramped terrace into a haven.
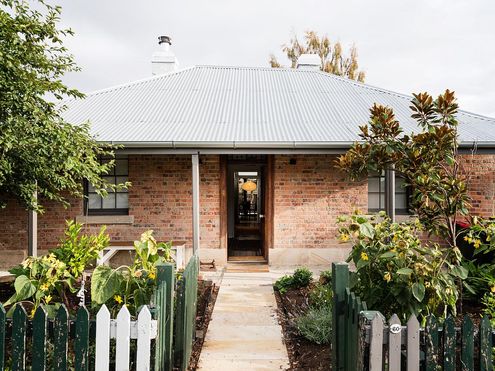
Small extension, big impact—see how a compact addition and a lot of thoughtful design transformed this historic home.
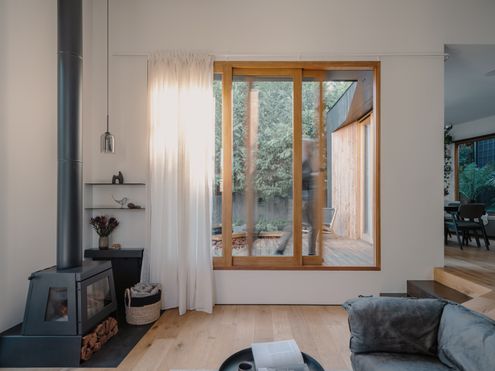
Hidden challenges turned design opportunities—this Melbourne home proves heritage and innovation can live in perfect harmony.
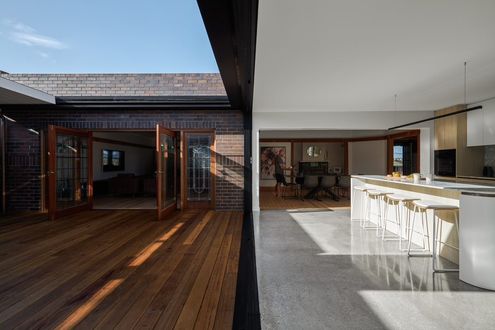
A glass walkway linking old and new? See how this 1930s bungalow embraces change.
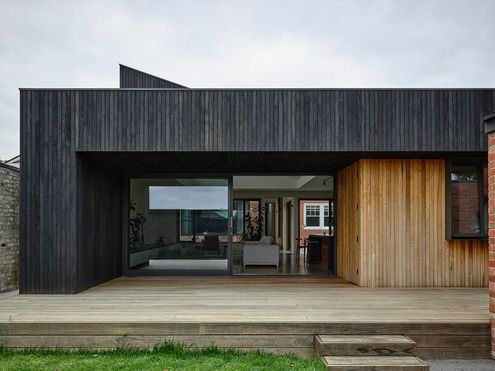
A secret sawtooth roof, sunlight galore, and a music studio—see how this early 20th-century home quietly hides a big modern surprise.
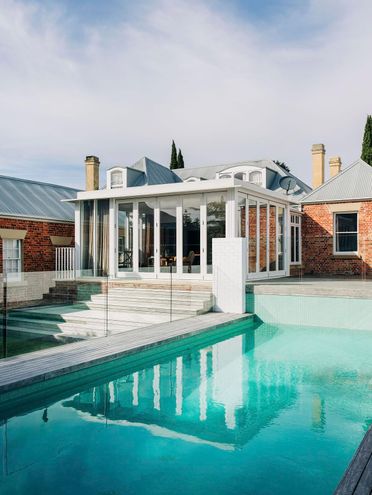
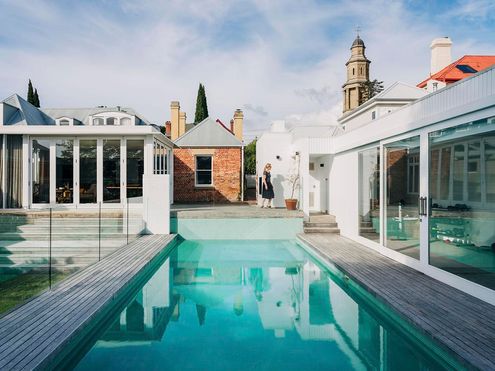
What happens when four kids, elderly parents, and a heritage-listed home collide? Find out how this family made it all work...
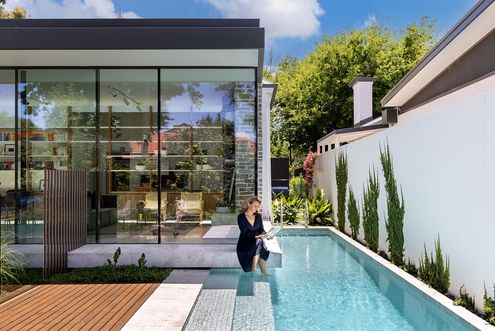
See how a floating box and sunken courtyard completely transformed this South Australian cottage into a sleek, modern masterpiece.
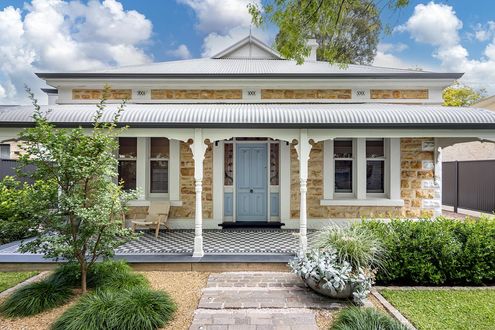
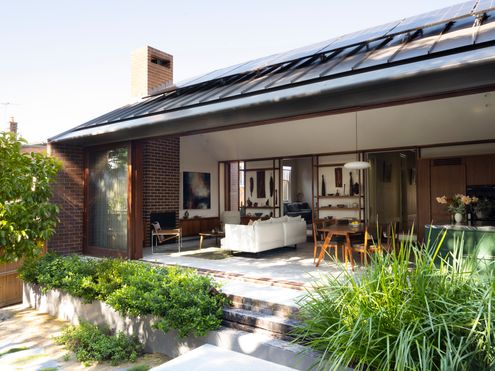
This home has a heritage listed Fig Tree in the backyard! Rather than see it as a problem, the architects saw the opportunity!
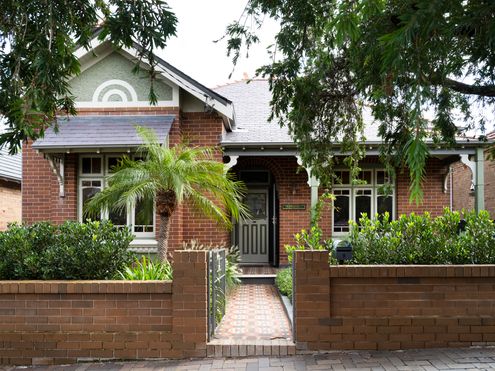
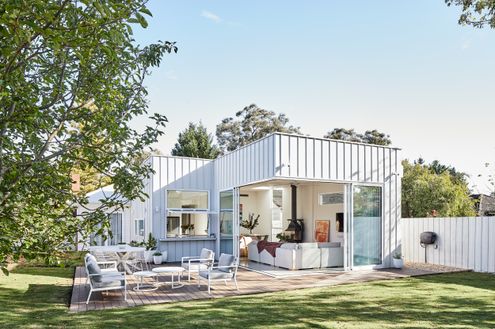
Despite engineering headaches, a stunning corner window brings light, space, and a seamless connection to the garden at this home.
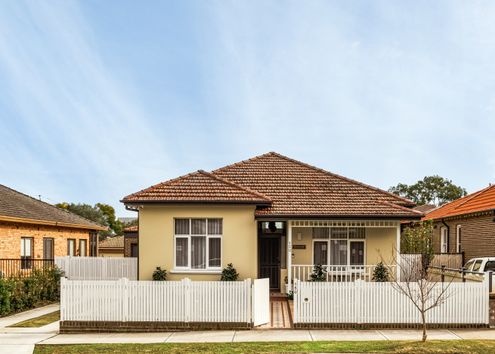
A beautiful heritage revival breathes new life into this old gem.
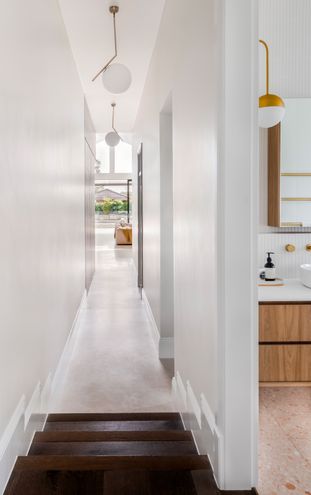
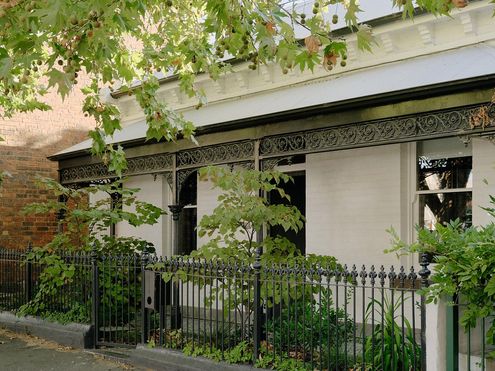
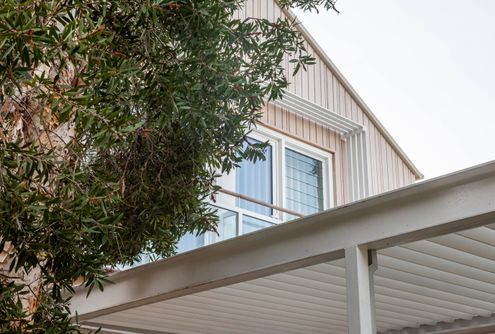
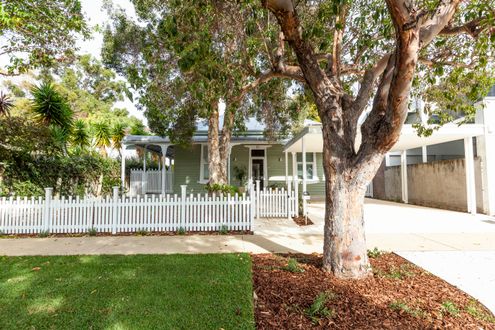
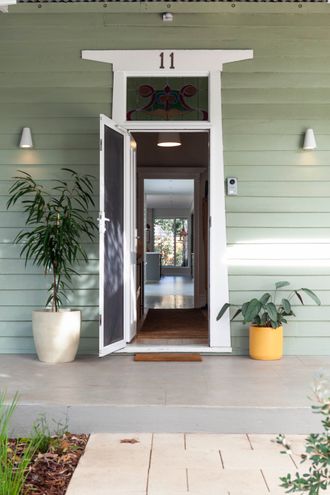
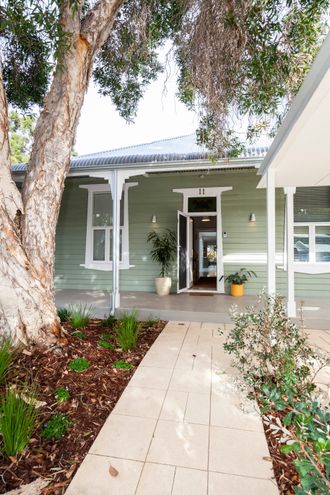
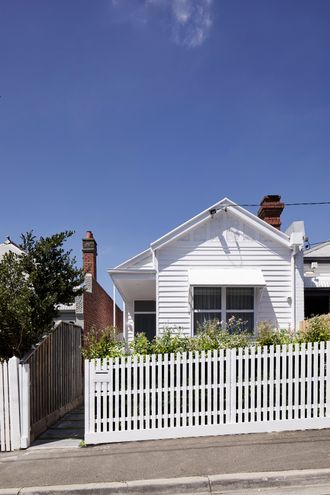
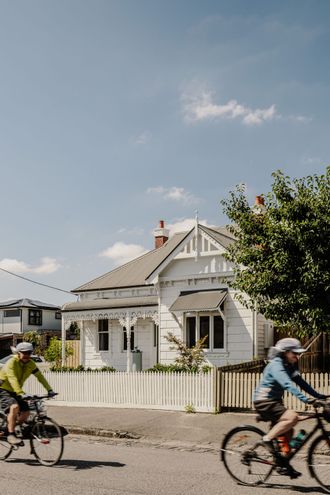
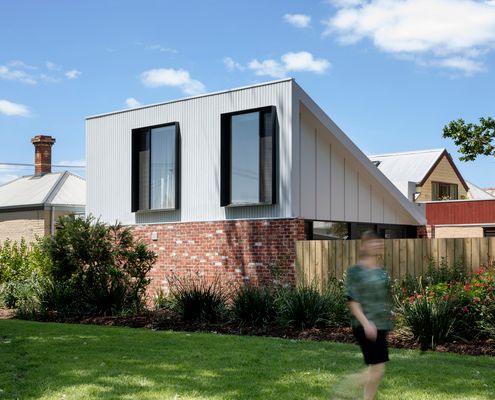
Others overlooked this heritage-listed home because of its exposure on three sides, but a playful addition turns it into an asset.
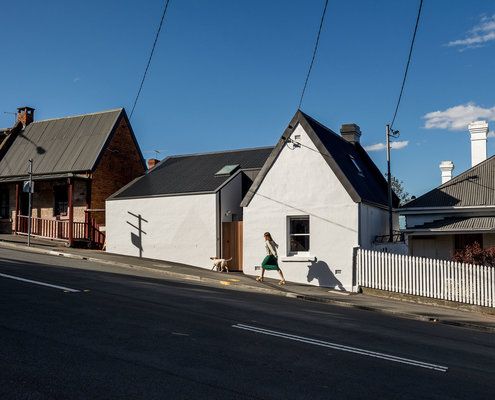
Once home to the local milkman, this quaint cottage has been transformed into a light and bright home with a surprising sense of space.
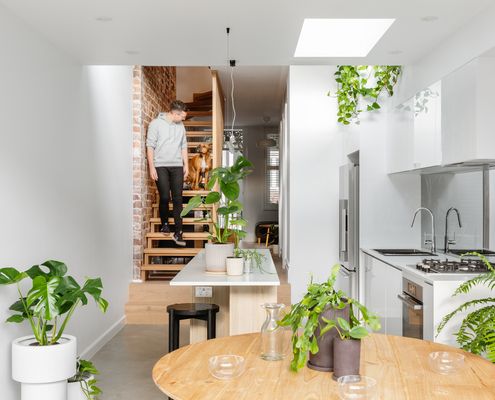
At 52 square metres, this two-storey terrace was about the same size as a two-bedroom apartment, now there's space to entertain guests.
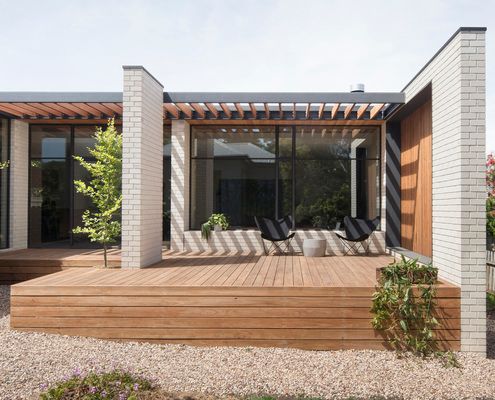
Originally a parsonage for the neighbouring church, this historic home has been transformed with a contemporary addition.
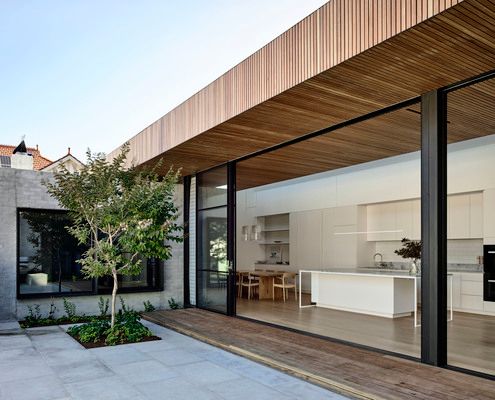
This new addition is unquestionably modern, but it has an enduring, timeless quality which makes old and new perfect companions.
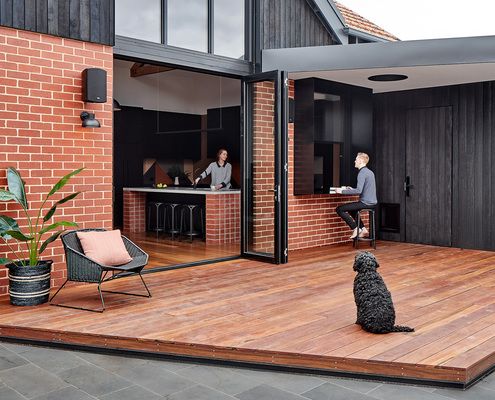
By reimagining the way this existing addition functioned they were able to transform this home, adding only 15 square metres in total.
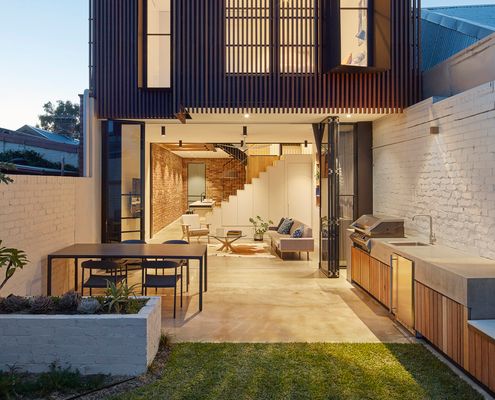
Ultimately council agreed to let them make some changes behind this heritage facade, convinced no one on the street would be the wiser.
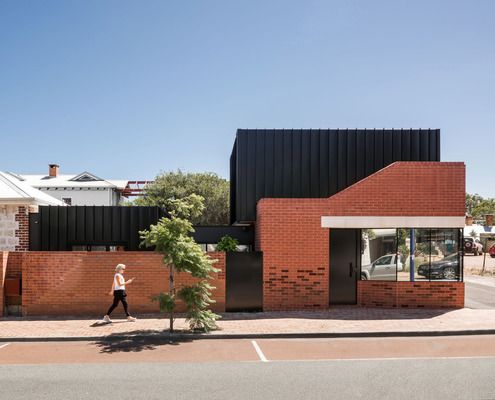
Renovating a heritage house the right way means you can enjoy the benefits of a modern home while respecting the house's history.
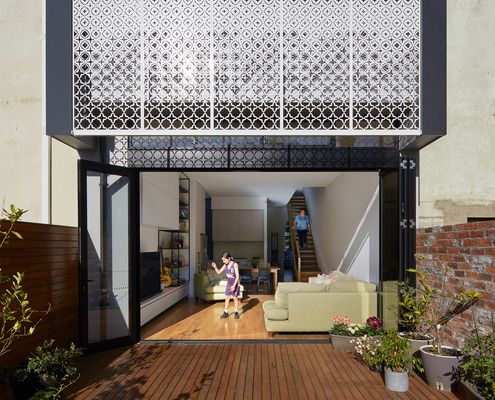
The lace-like screen protecting the rear of this home is a way to tie old and new together while also dealing with practicalities.
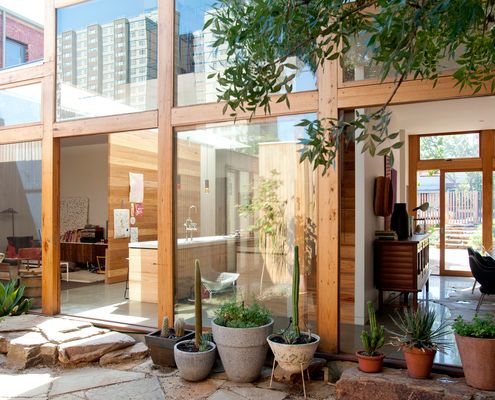
This house had become a squat and burnt down during the design stage, but Dean and Lisa transformed it into a modern, sustainable home.
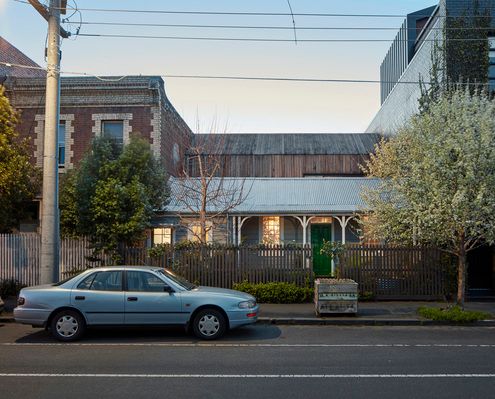
An architect wrestles with the romance of renovating a historic home and the challenge of meeting planning and regulatory requirements.
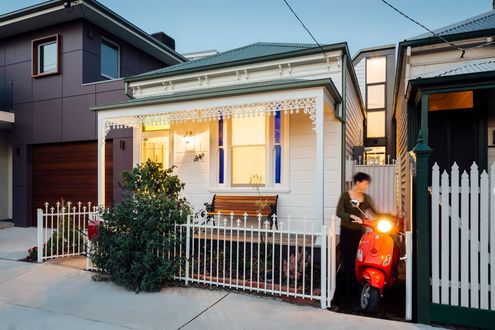
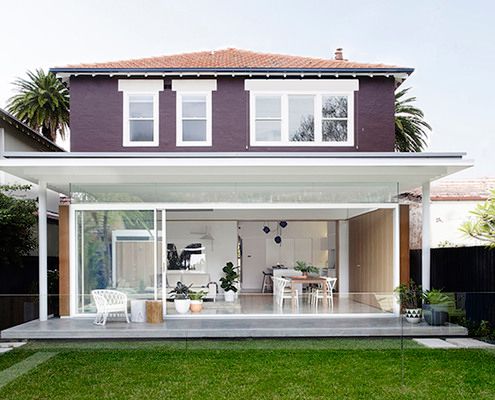
'When Two Become One'. Not just a Spice Girls hit, also the story of transforming two duplex apartments into one cohesive family home.
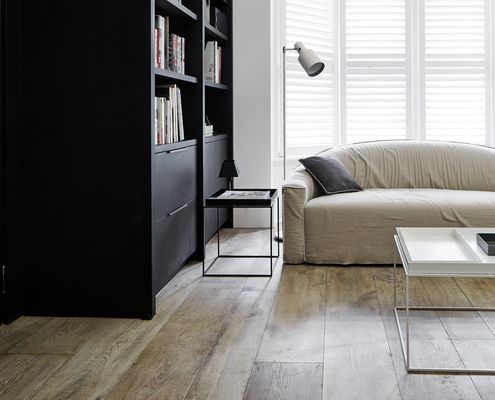
Reimagining a heritage home to fulfil the modern needs of three generations of the one family, highlighting its layered history.
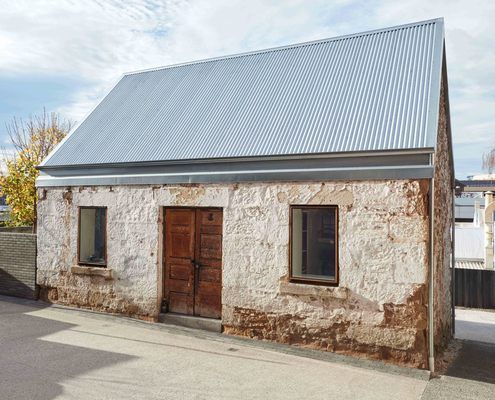
This incredible barn conversion retains much of the original stone and timber work highlighted against new insertions where necessary.
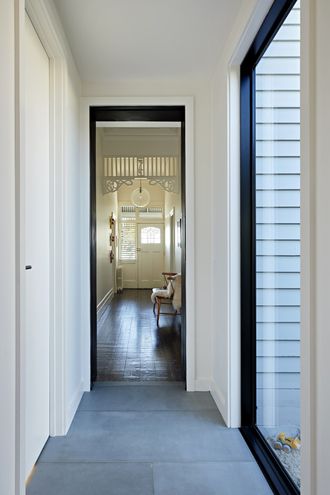
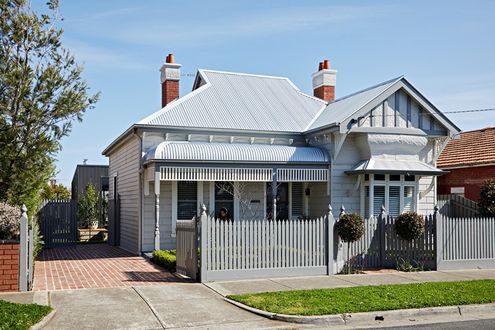
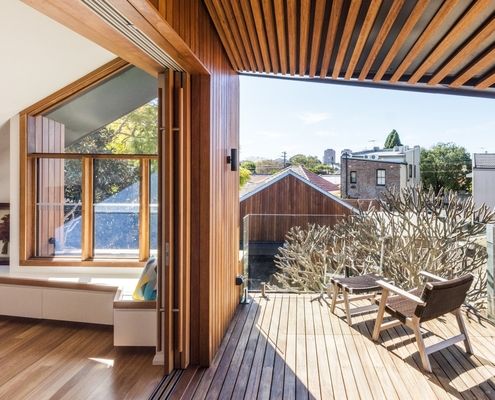
Finding a way to create a private retreat space for the parents of a growing family plus extra storage area in a heritage home...
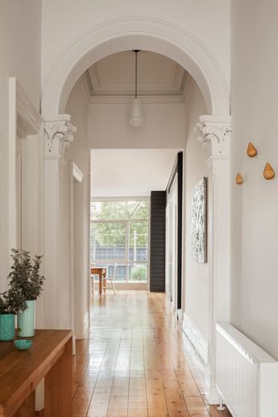
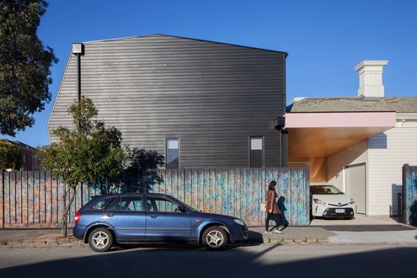
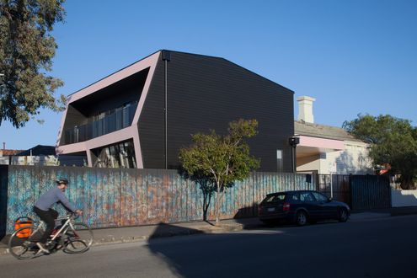
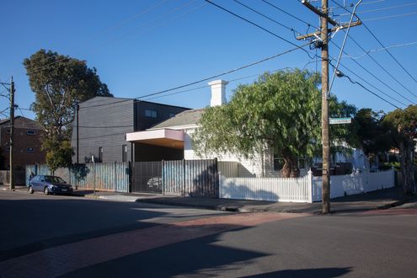
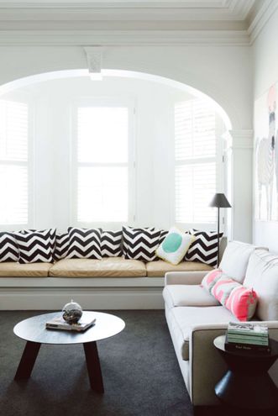
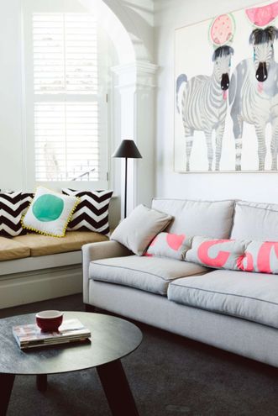
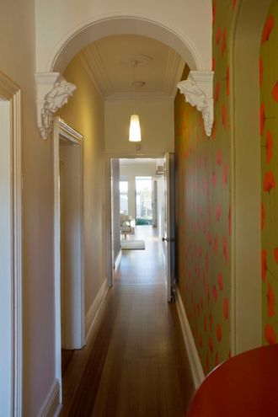
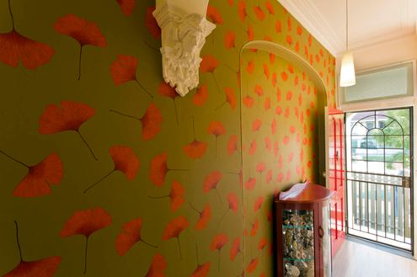
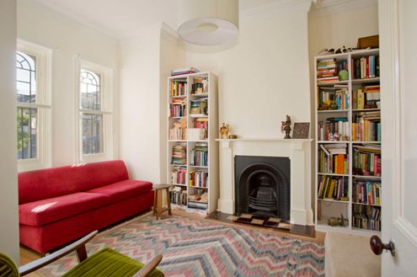
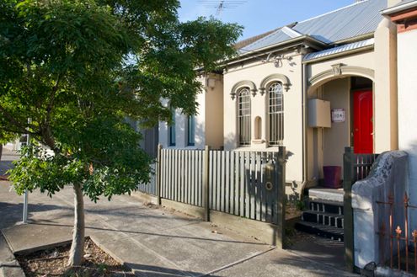
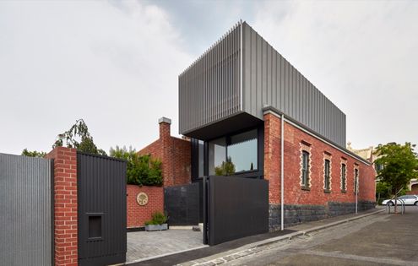
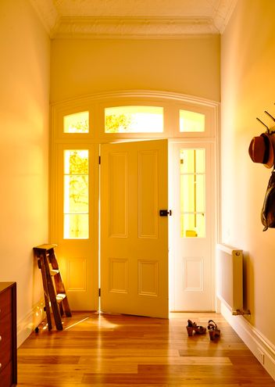
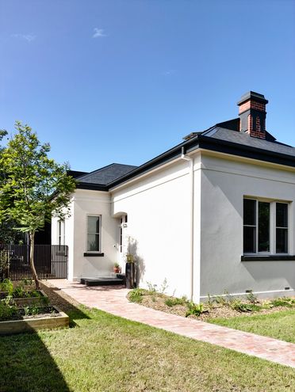
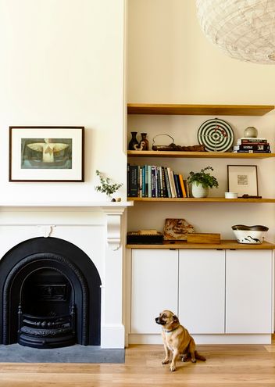
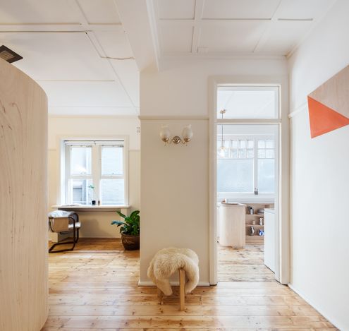
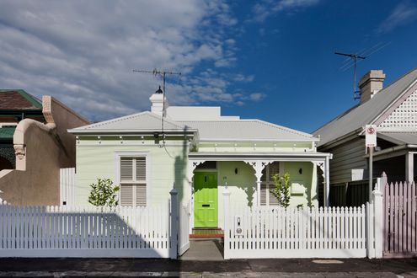
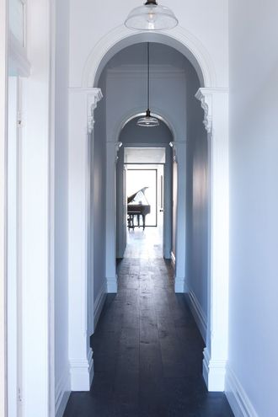
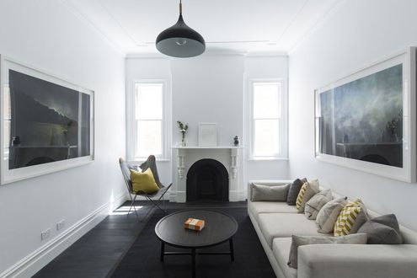
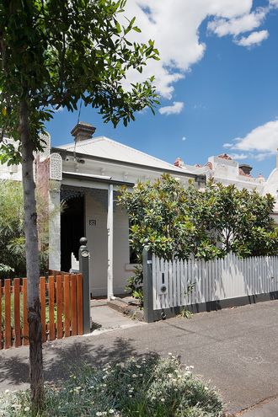
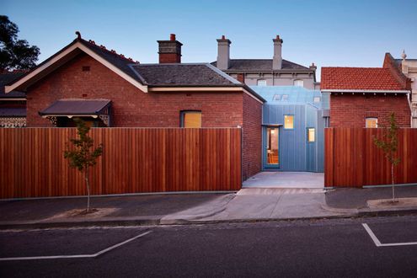
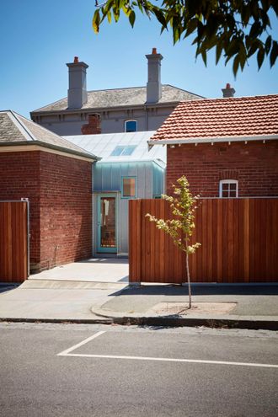
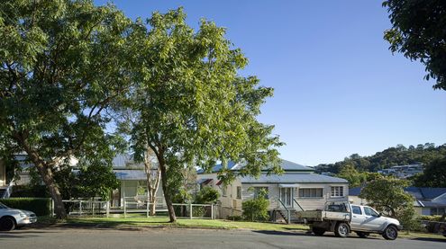
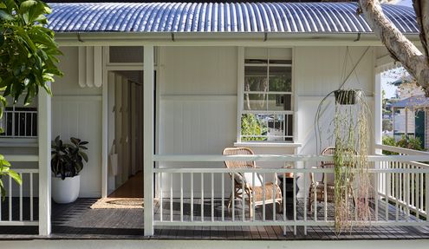
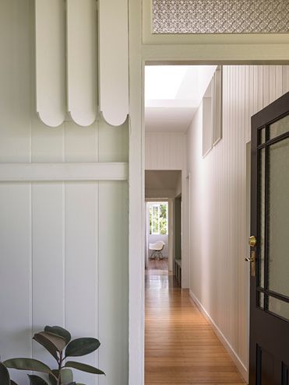
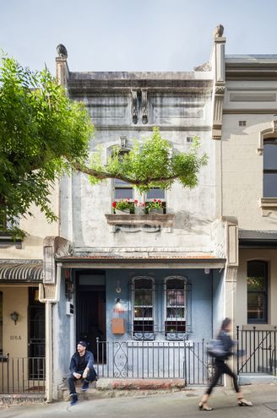
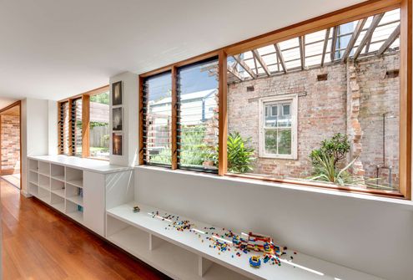
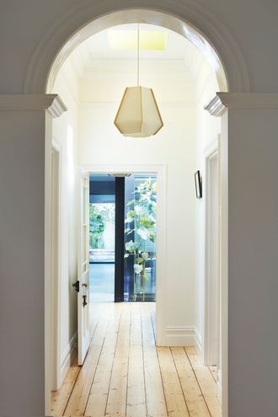
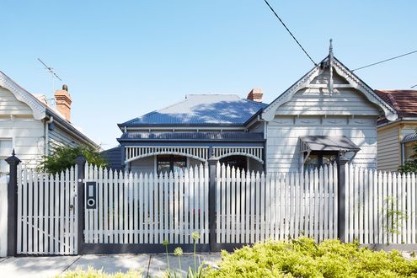
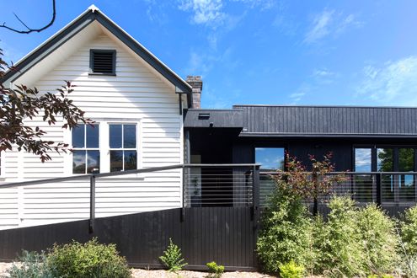
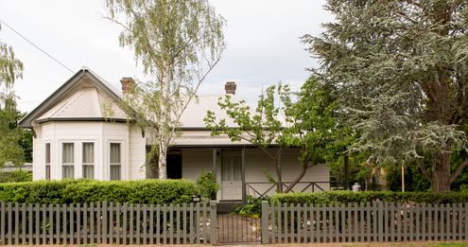
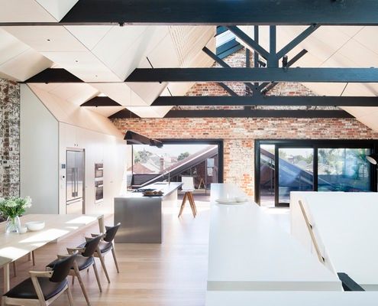
This converted warehouse in Fitzroy involved refitting of a beautiful old warehouse to become a flexible home for an extended family.
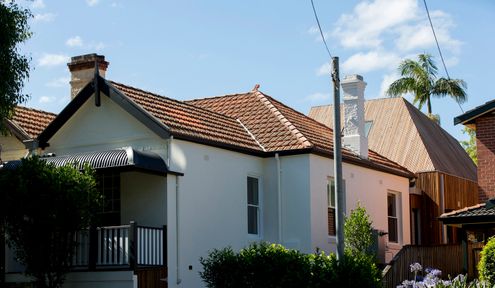
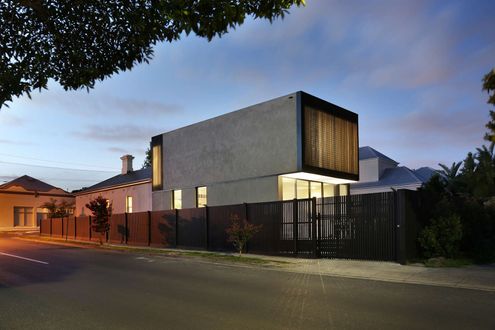
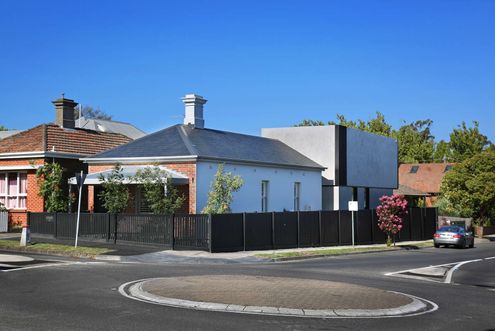
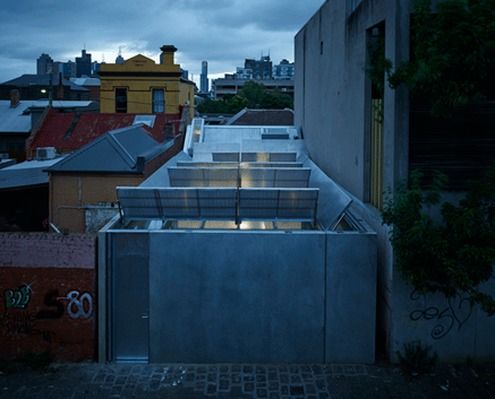
The unusual roof of the small but effective addition is the real winner - providing plenty of light to the small, overshadowed site.
