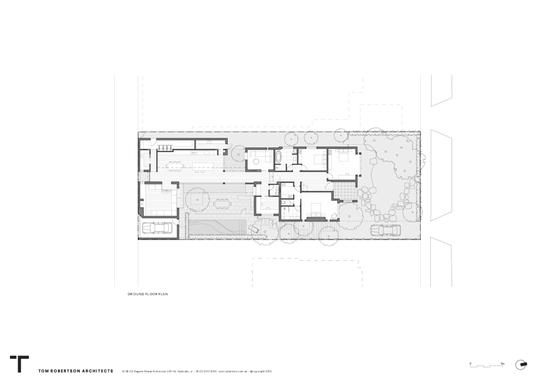Tucked quietly behind the original home, McNamara House is a modern addition that's designed to be both subservient and subversive to the existing building...
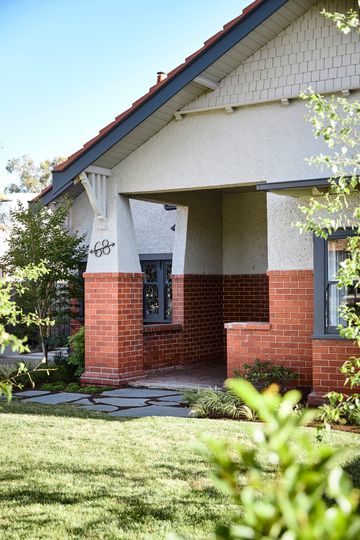
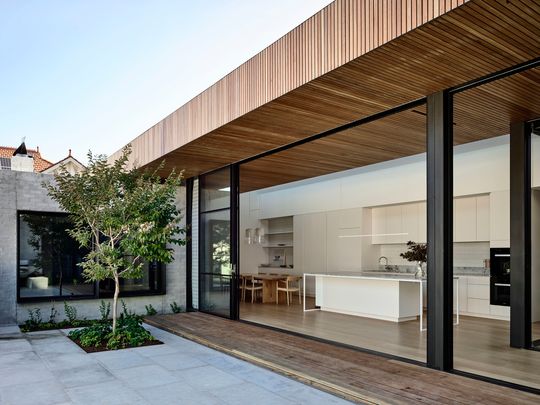
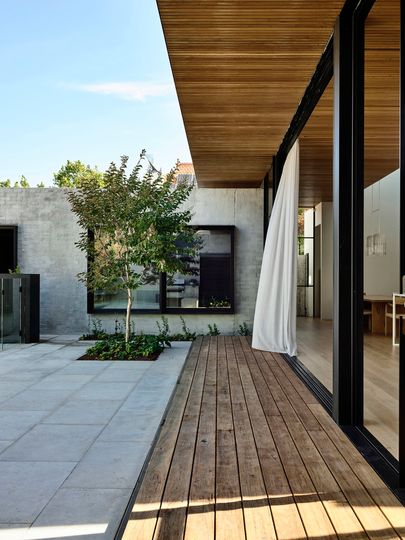
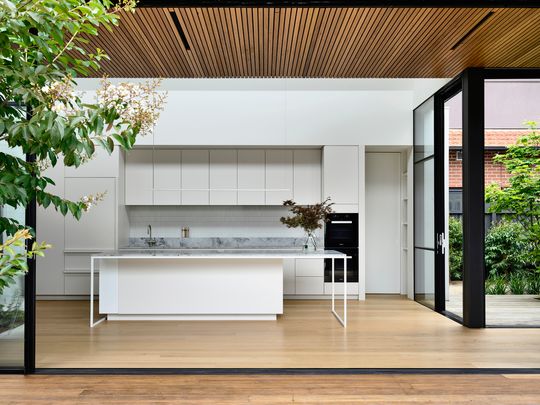
In the leafy suburb of Malvern East, Melbourne, the original home was lucky enough to be sitting on a 17-metre wide block, giving Tom Robertson Architects the ability to create an addition wrapped around a central courtyard. The living areas overlook the garden and pool, bringing the outdoors in. "Entering the new kitchen and dining space," explains the architect, "the experience is remarkably light and airy, with full-height steel-framed glazing and clerestory windows infusing natural light into the highest reaches of the space." The sense of indoors and outdoors blurring is enhanced by the materials which continue from inside to out, uninterrupted.
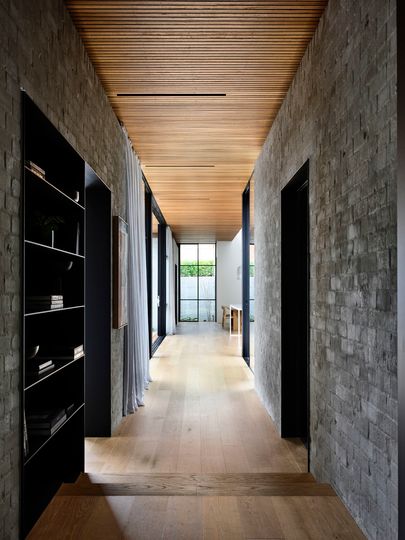
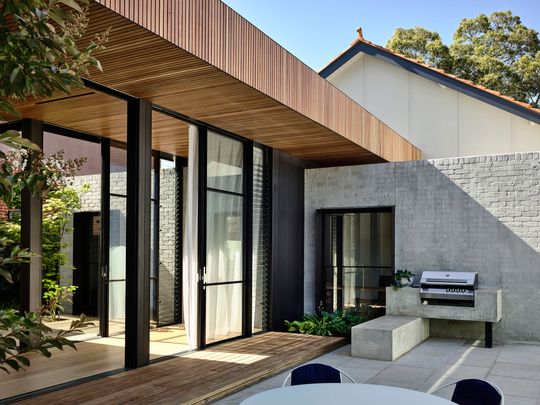
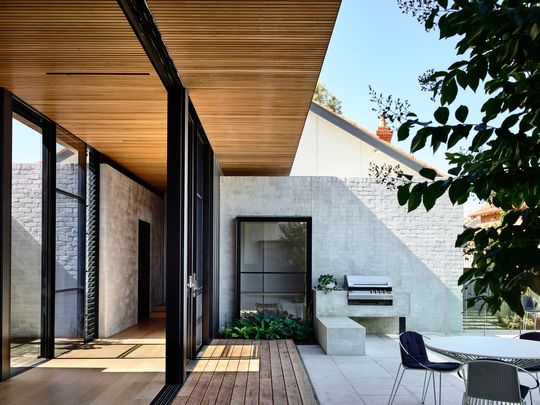
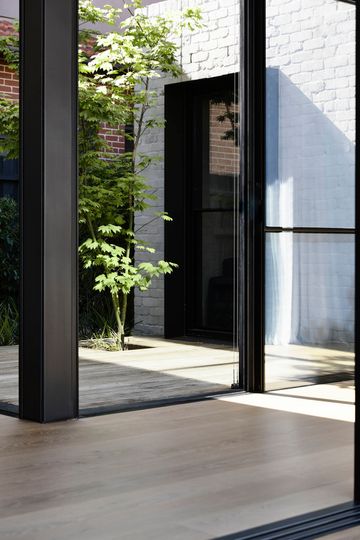
The addition is designed to contrast with, yet complement the original home. "Where the new is contemporary and welcoming," explains the architect, "the old is formal and stately. Through the contrast between the grandeur of the old and the pared-back elegance of the new, a sense of order and refinement is created."
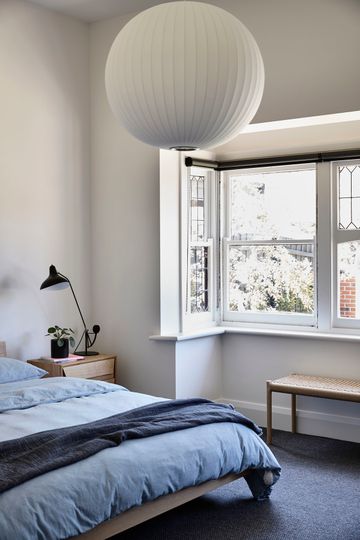
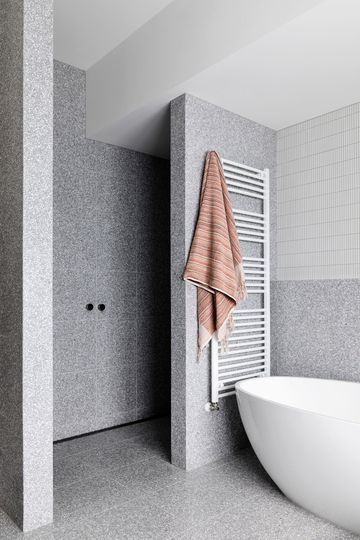
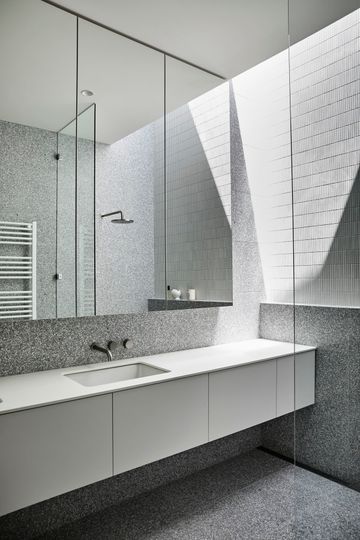
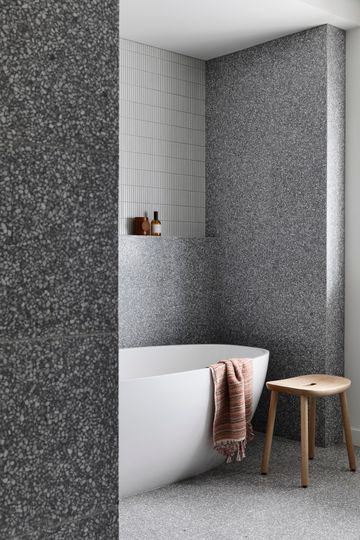
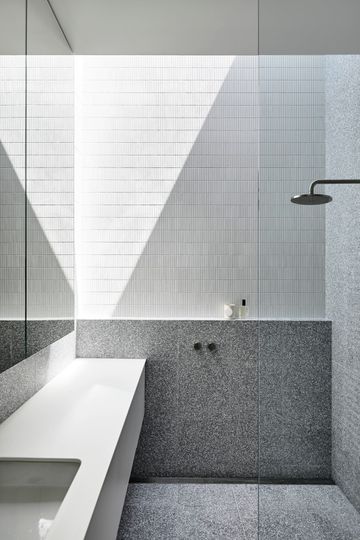
Bedrooms and bathrooms are located in the original home, taking advantage of the smaller windows and more cellular rooms to create spaces for these more private activities.
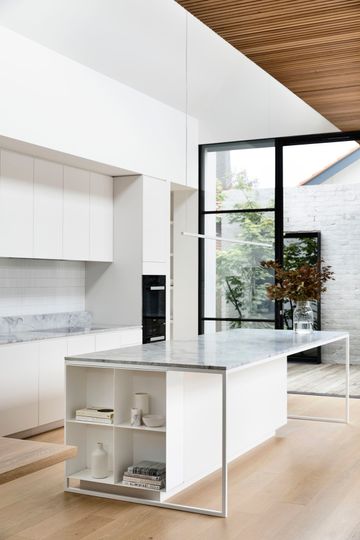
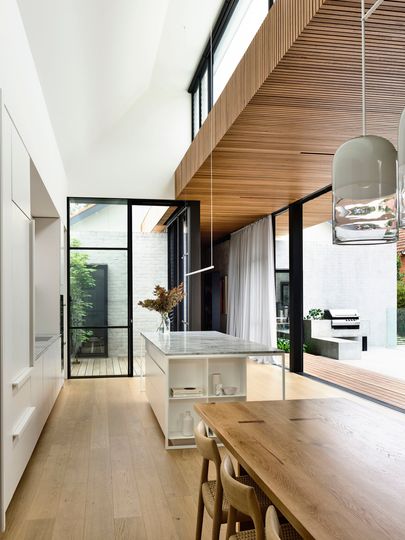
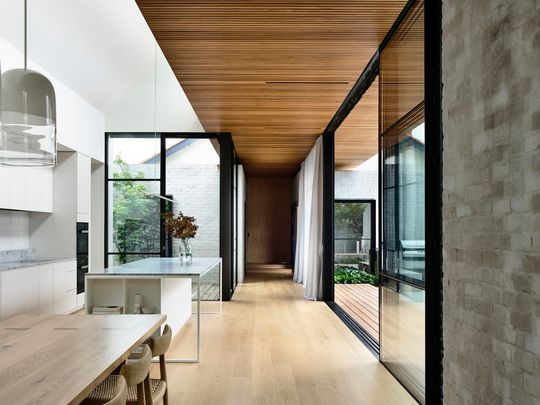
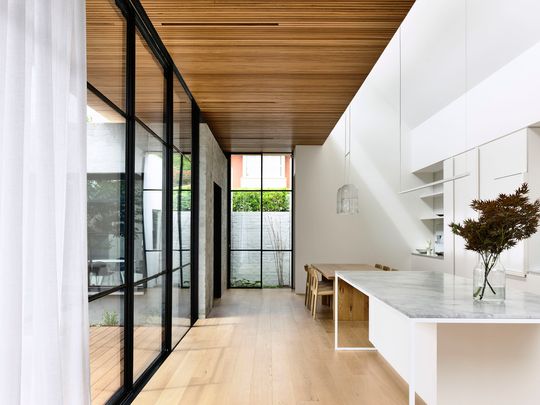
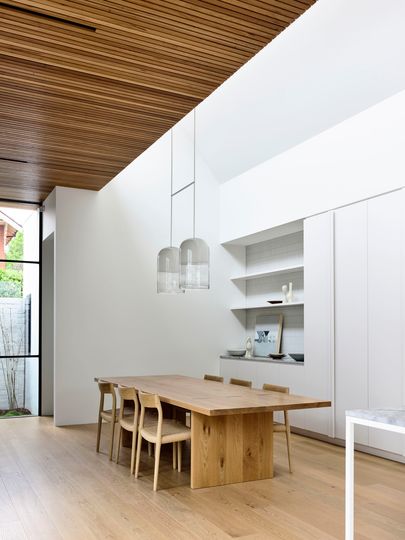
By contrast, the new living areas embrace the courtyard and blur into the outdoors thanks to large expanses of glass and sliding doors.
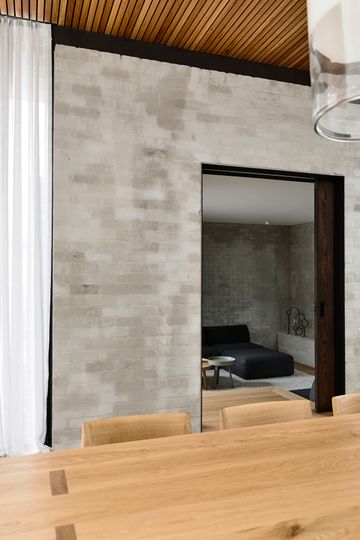
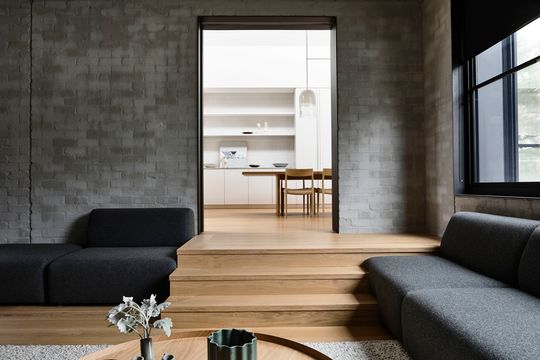
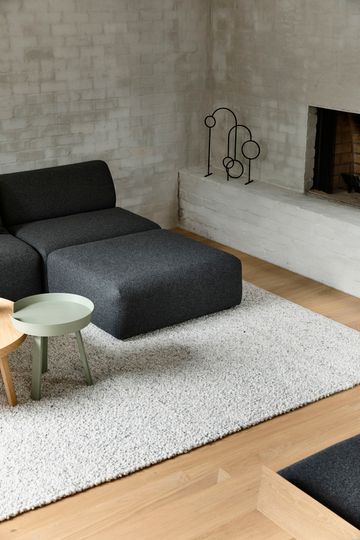
A sunken lounge creates a more intimate retreat away from the open plan living area.
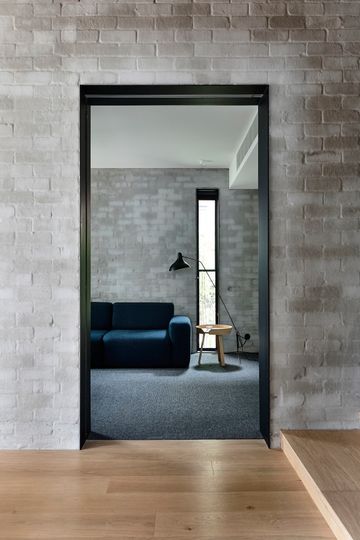
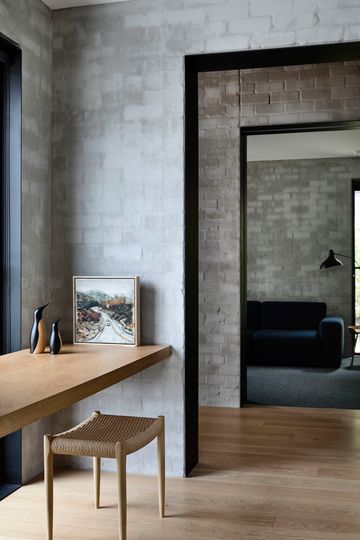
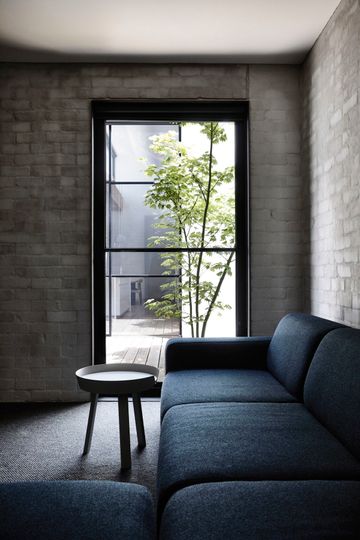
In the original home, period details have been preserved. In the addition, plaster walls are almost non-existent. Instead, bagged brickwork timber and steel bring solidity, texture and a timeless quality to the spaces.
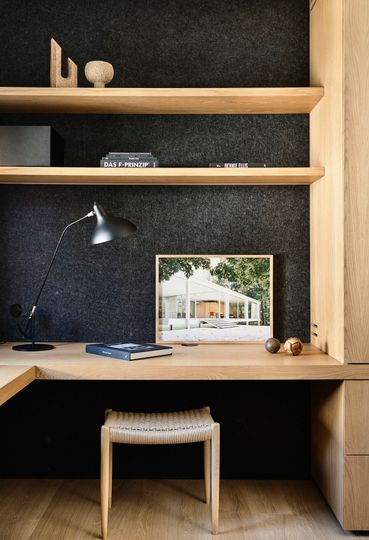
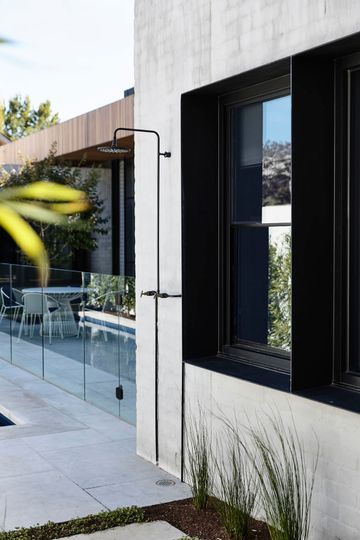
Drawing on the timeless qualities of the original home, but utilising modern techniques and approaches, old and new work perfectly together at McNamara House. The
