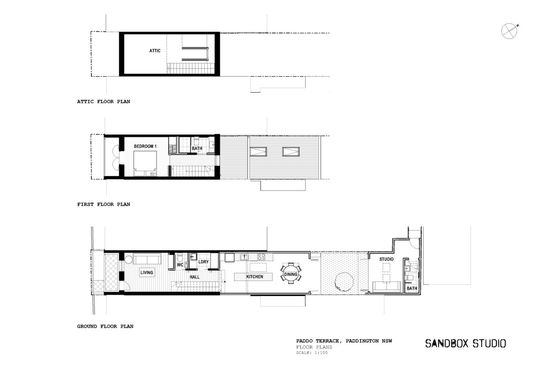At 52 square metres, this two-storey terrace was about the same size as a two-bedroom apartment, now there's space to entertain guests. A light-filled and space-efficient addition by Sandbox Studio transforms the terrace into a spacious home without overdeveloping the site and taking up all the outdoor space...
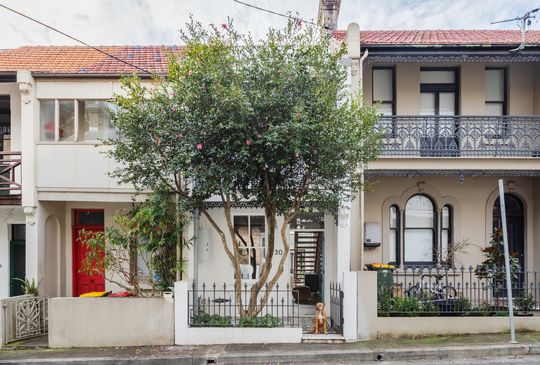
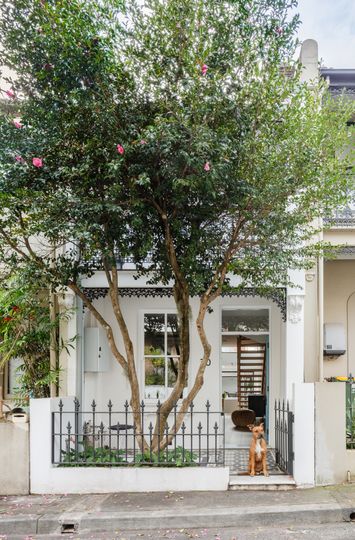
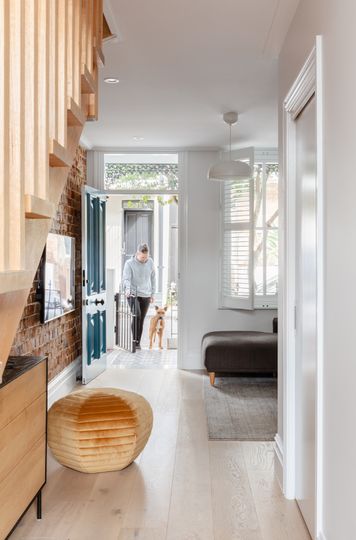
Owen and Tom, a young professional couple, owned a rundown Victorian-era terrace in Sydney's Paddington. Owen explains, "I have always wanted to renovate a terrace house and have been able to envisage the future state whenever looking at a 'renovators delight.' Starting with a small property made sense in many ways, but does present design challenges."
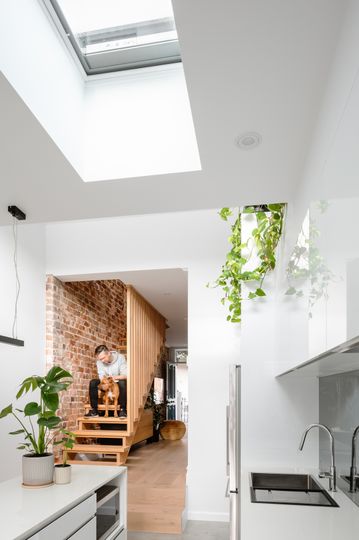
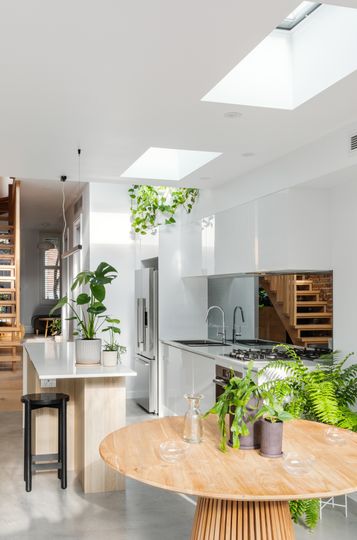
"Owen and Tom have a passion for design and a sharp eye for detail and were very involved throughout the design, approvals and construction processes", explains the architect. Sandbox Studio like to work this way, proving that many minds are better than one by bringing clients into a collaborative process they call 'co-creating'.
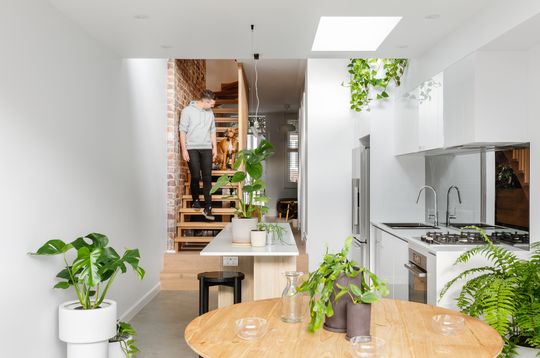
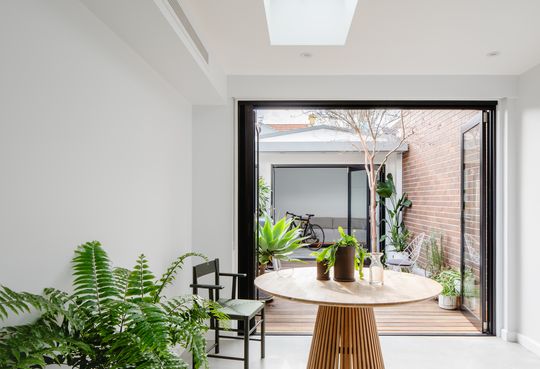
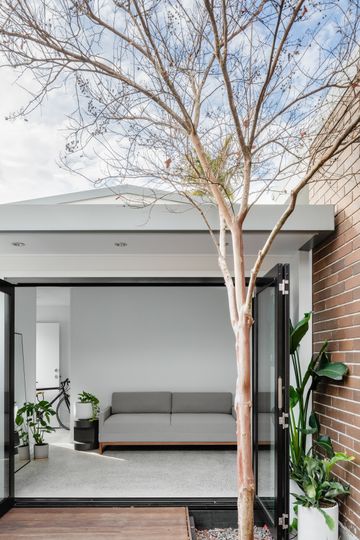
The renovation focussed on a rear extension to house the kitchen and dining area. They also created a separate studio with its own bathroom, making it the perfect flexible space and the perfect place for the couple's longer-term overseas guests to stay. High ceilings in the new addition, as well as high-level windows, create a sense of volume and spaciousness which defies the terrace's typically narrow proportions.
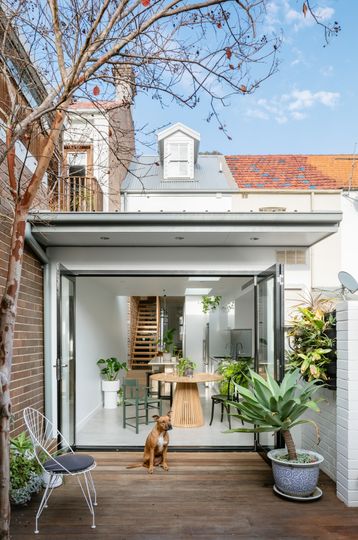
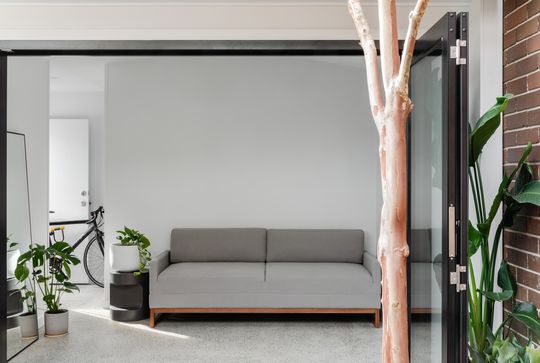
Large bifold doors connect the new living areas to the sunny courtyard, expanding daily life outdoors. Similarly, the studio opens onto the courtyard, creating the sense of one large indoor-outdoor space. "We enjoy entertaining family and friends. The long island kitchen bench connecting through to our dining area is great for smaller groups. In summer we can open up the bifold doors on the house and the studio, doubling the space for a great indoor/outdoor environment", explains Owen.
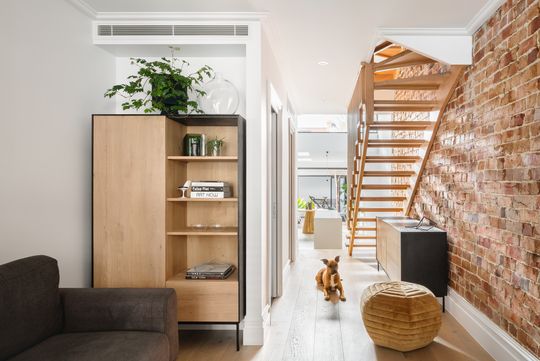
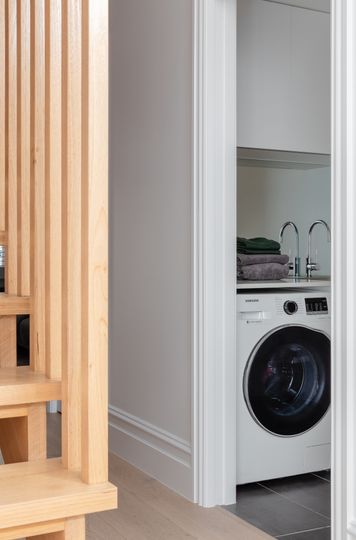
A wet area with laundry, toilet gives slight separation to the living area in the front of the original house and the new addition.
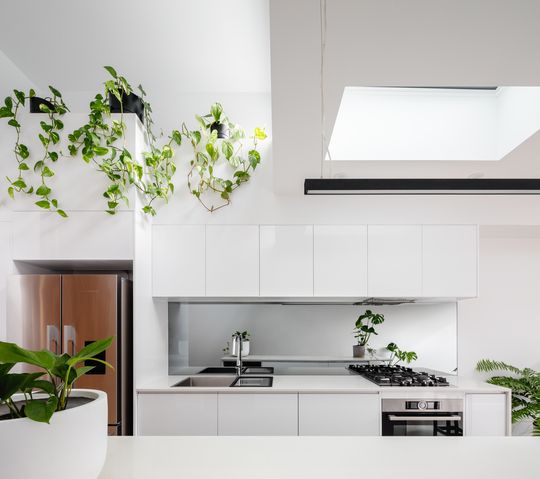
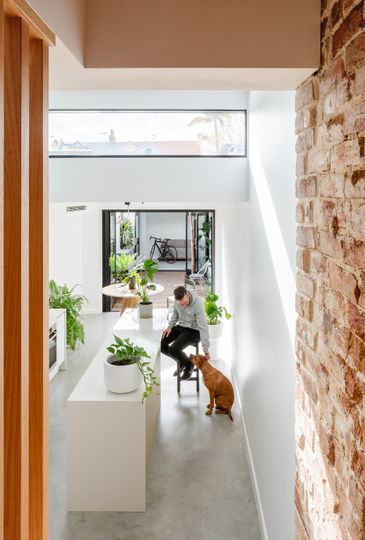
A clean, minimal palette of white joinery and white walls keeps the house light and bright while creating a feature of the original red brick wall. Plants and timber furniture bring and injection of life and warmth to the neutral backdrop.
"Terrace houses always come with the expectation of dark rooms. Not everywhere can get the light. The highlight window in the extension lets in so much light. The morning winter sun beams all the way through to our front lounge room, and there is never a need to flick a light on during the day even in our coldest months." - Owen, client
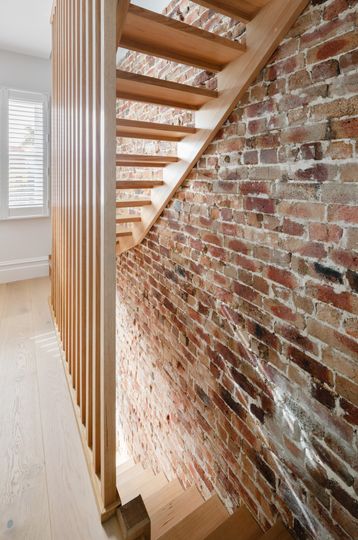
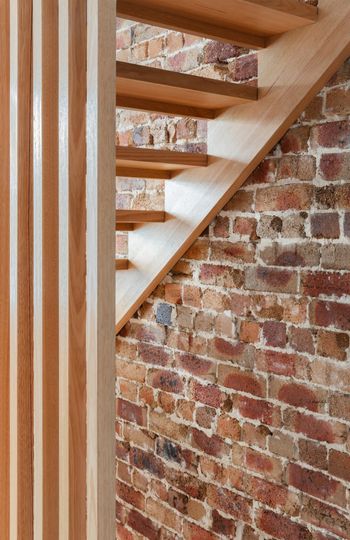
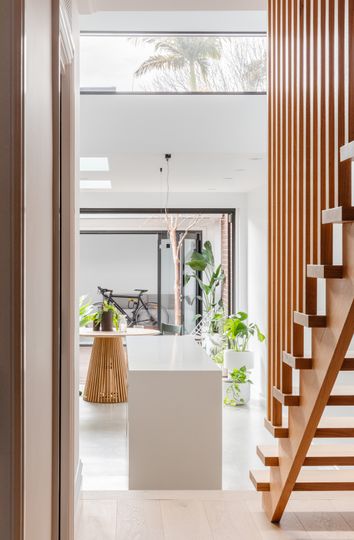
Thoughtful solutions like an open timber stair allow light, breezes and views through the home. No dark and dingey corridors for this terrace! The additional light and views through the home make it feel larger than its 92 square metres. "The Victorian Ash timber creates a feeling of warmth and complements the original brick wall, which has been exposed to add texture and retain character", explains the architect. In fact, the stair was a collaboration between the architect, client and the builder, Ryan Jones. "Sandbox Studio really listened to my ideas whilst adding in small touches that I would have never thought of or considered alone", Owen adds.
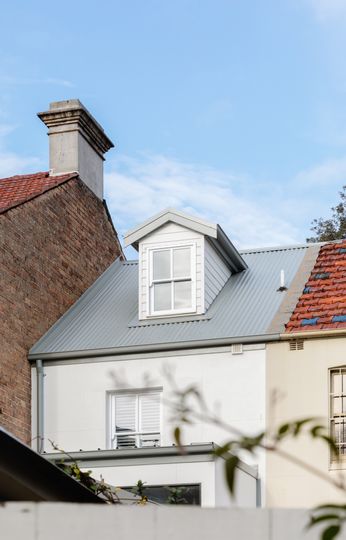
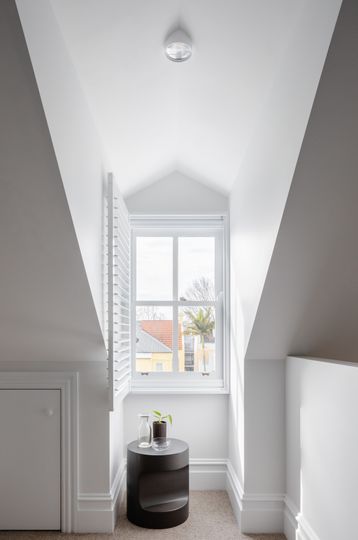
The attic has also been transformed, now the perfect bedroom or study with a dormer window for natural light and to enjoy rooftop views.
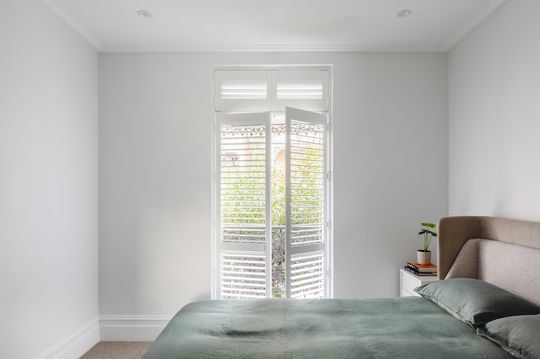
Other restoration work was undertaken to revive the heritage character of the home. "The front façade has been restored with tessellated tiles on the front porch, and internal plantation shutters to enhance the heritage character."
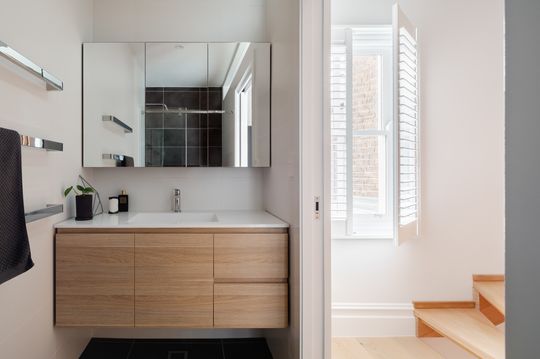
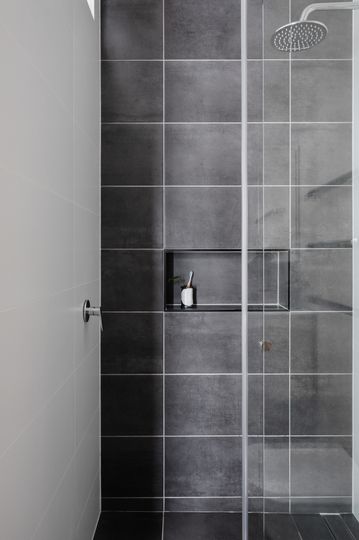
"Paddo Terrace is now a light-filled modern family home, with a sense of spaciousness beyond its small footprint. By co-creating with the clients, we designed a house that supports their lifestyle and aspirations and is sympathetic to the Victorian-era architecture and streetscape." - Sandbox Studio
