Australian cities are filled with narrow inner-city sites, often with dark dilapidated homes that no longer serve our modern day needs. We’ve seen architects dealing with this challenge in various ways. At Llewellyn House in Marrickville, Sydney, studioplusthree embraced the challenge and designed a home of contrasting light, colour and materials, making this narrow extension feel bright, warm and rich. This once derelict Federation-era house has been transformed int an open, light-filled home for two musicians…
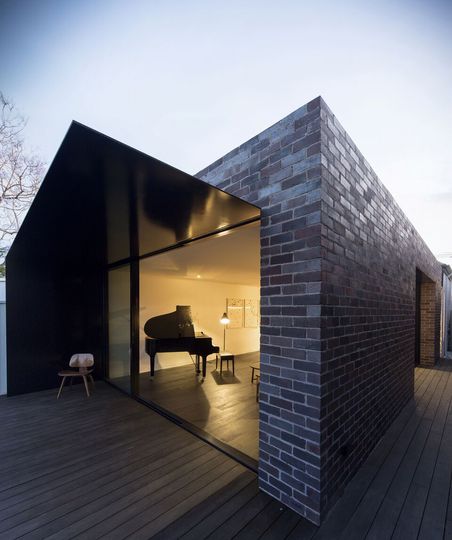
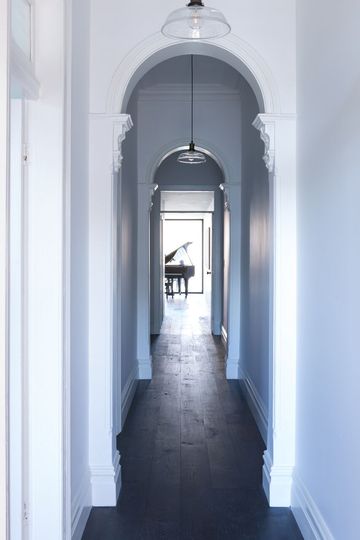
The existing home was dilapidated, water-damaged and contained a warren of dark and uninhabitable rooms. Like most detached cottages, space was wasted at either side due to the narrow space between the house and the boundary.
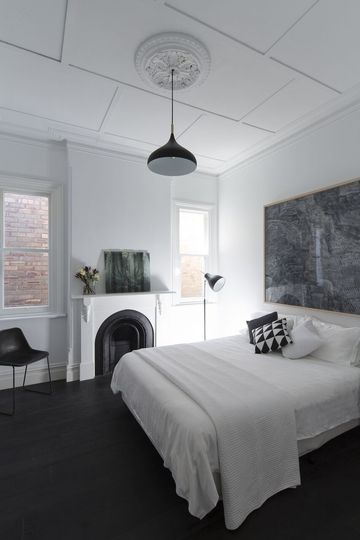
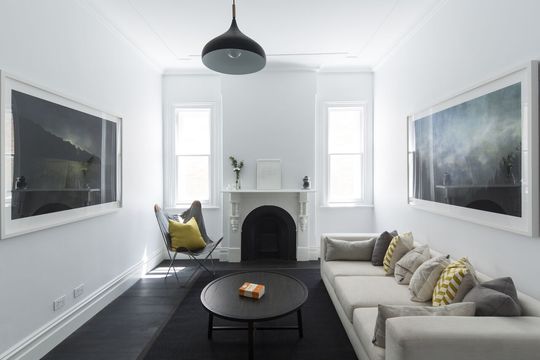
To transform the house, studioplusthree demolished a rear section of ad-hoc rooms and designed an open-plan living space to replace them. The space takes advantage of the narrow side space to create a light-well and wall garden. This visually expands the space and helps to bring more light into the narrow footprint.
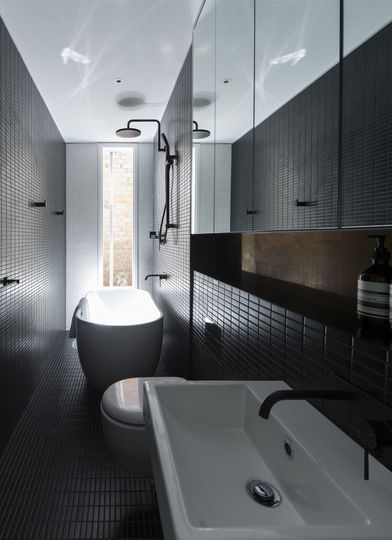
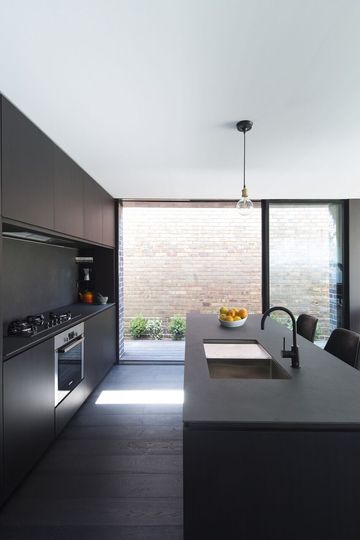
The architects have designed the home as a journey of contrasting light, colour and materials. The original Federation area have been restored and painted in crisp white. Meanwhile, the new elements are rich in dark timber, steel and porcelain. This contrast of light and dark helps to differentiate between old and new, while still unifying the renovation.
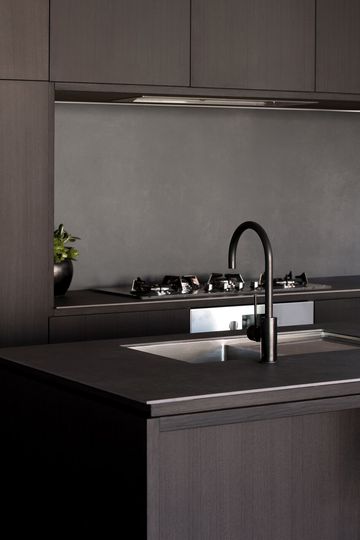
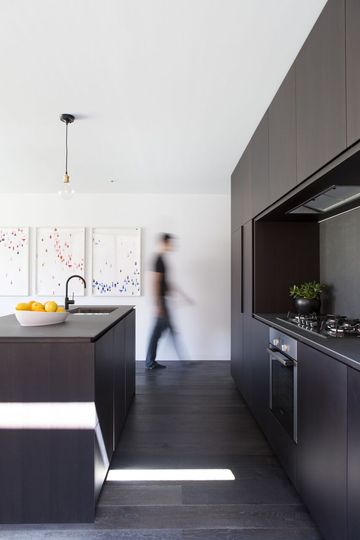
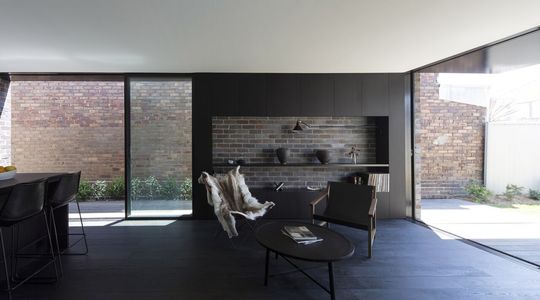
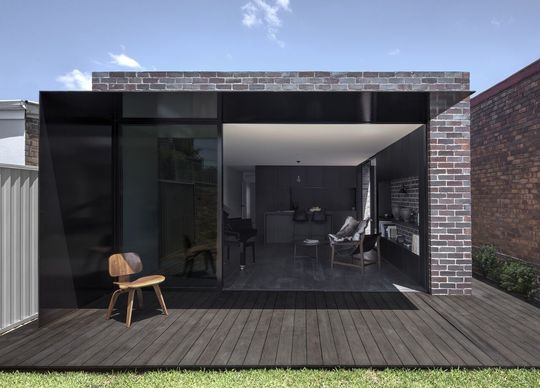
A modern interpretation of the traditional verandah - a 4.7 metre-wide folded steel awning - creates a minimal shelter for the North-facing deck and protects the living area from the brunt of the sun. The glossy black awning reflects the garden back into the house and contrasts with .
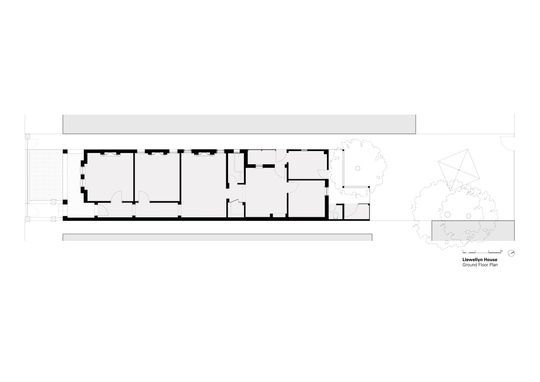
Existing Floor Plan
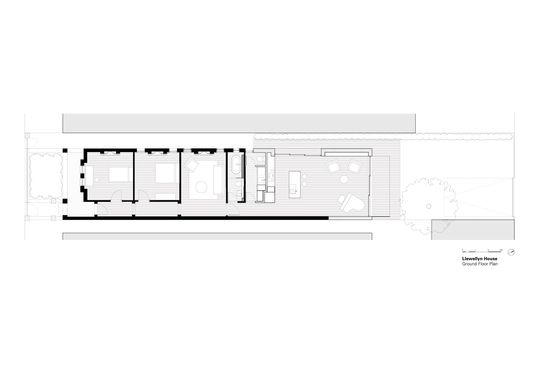
Floor Plan
“[Llewellyn House is] a project united by contrast – at the same time rustic and slick, thin yet massive, dark and bright” - studioplusthree