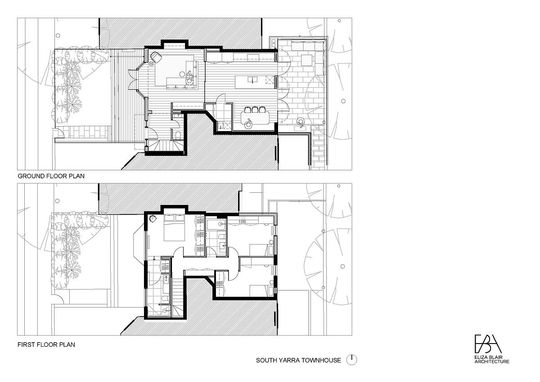What do you get when you cross London-style sophistication with inner-Melbourne grit? A clever little townhouse that punches well above its weight, that’s what. Eliza Blair Architects, design whiz and owner, with help from Studio mkn for the interiors, has pulled off a miraculous feat in her South Yarra home: transforming one of four townhouses carved from an historic mansion into a serene, space-savvy family haven.
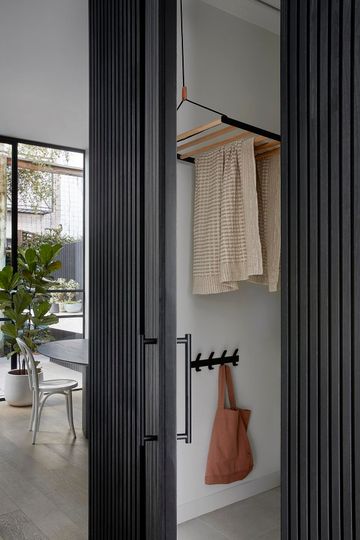
At just 133 square metres, this two-level residence could’ve felt cramped and chaotic. Instead, it feels calm, composed and borderline luxurious (without screaming, “look at me!”). The secret? Good old-fashioned architectural problem-solving—plus a dash of European inspiration and some excellent joinery.
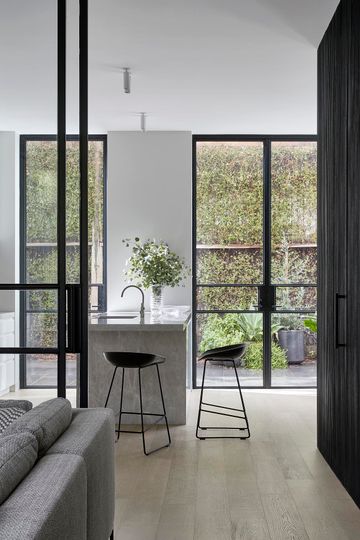
Channeling the quiet confidence of London terrace homes, Eliza stripped things back to the bones to reimagine the layout. And it wasn’t a simple refresh. Think complex structural interventions to create a more open and generous interior—all while navigating the limitations of a narrow, urban site.
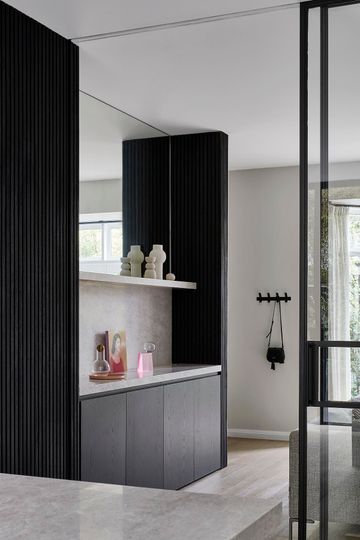
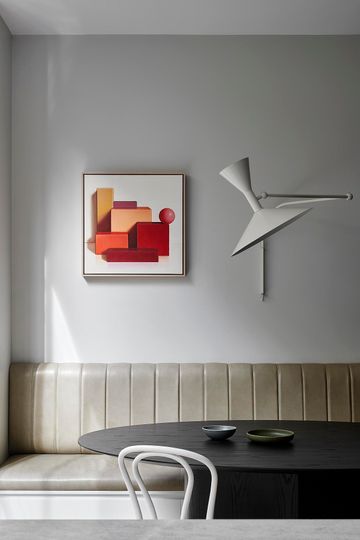
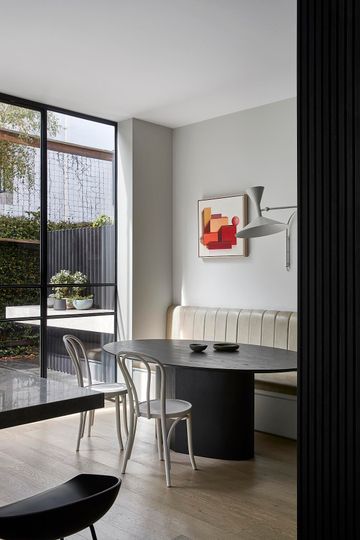
What really sets this place apart is how nothing is left to chance. Storage? Concealed behind floor-to-ceiling panelled doors that make the walls feel seamless. A powder room under the stairs? Yep. A compact laundry just off the kitchen? Tick. And it’s all tucked away so discreetly you might miss it—until you need it.
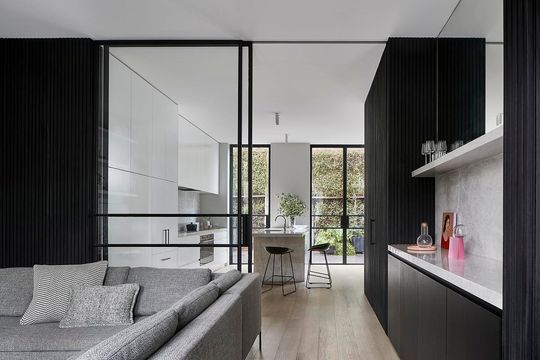
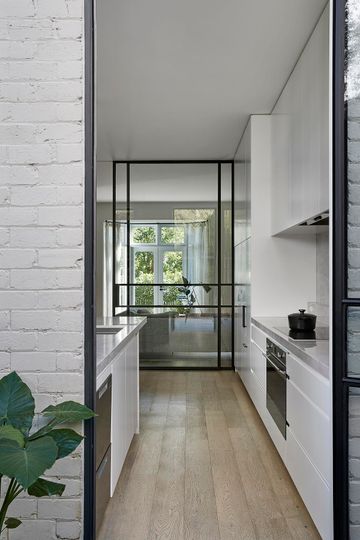
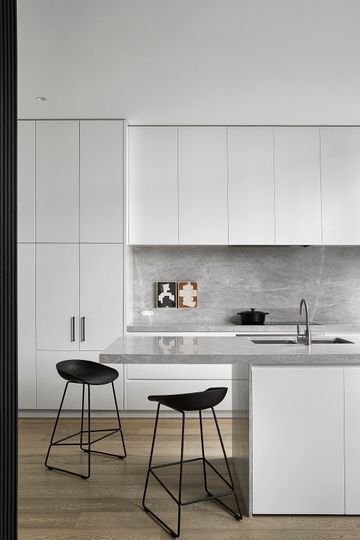
There’s a real sense of rhythm throughout the house, with zones defined not by chunky walls but by elegant steel-framed sliding doors. These beauties offer acoustic separation (a godsend for families) while keeping the light flowing and the layout flexible. It’s privacy without isolation. And bonus points for the way the glass doors lead effortlessly to the courtyard, making the most of the outdoors without any wasted space.
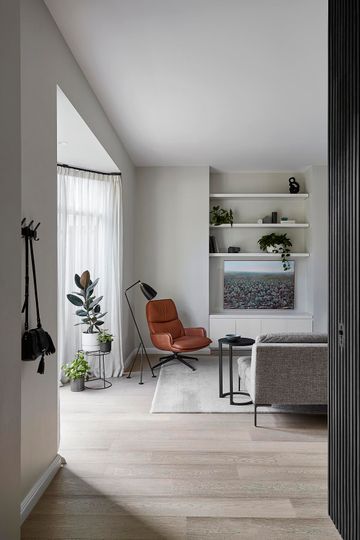
Upstairs, things get even more impressive. Three bedrooms and two bathrooms are packed into the upper level with surgical precision. The master suite? Straight-up boutique hotel vibes. Overlooking leafy treetops, it’s got a custom stone vanity and Japanese tiles that scream considered luxury (in a whispery, tasteful way, of course).
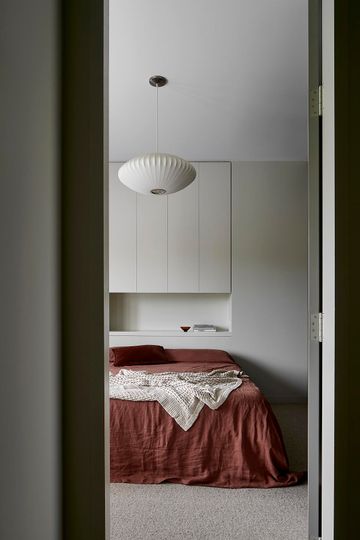
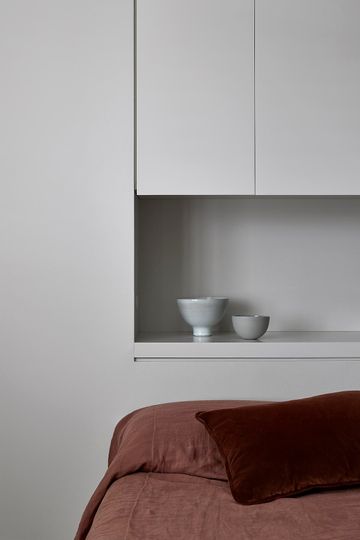
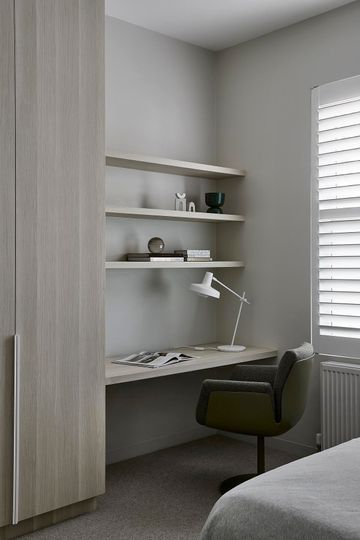
Despite its modest footprint, the home never feels like it’s making compromises. That’s thanks to full-height joinery, smart material choices and a clear vision of how a family actually lives. There’s a place for everything and a lightness to the whole scheme that makes it feel twice the size.
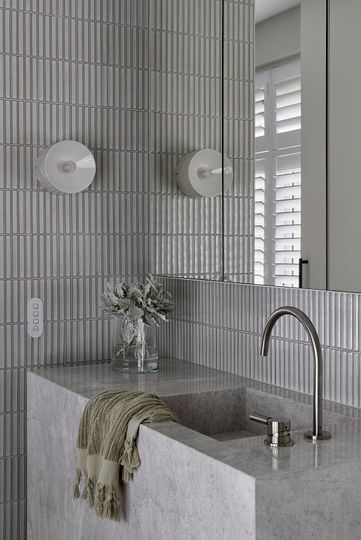
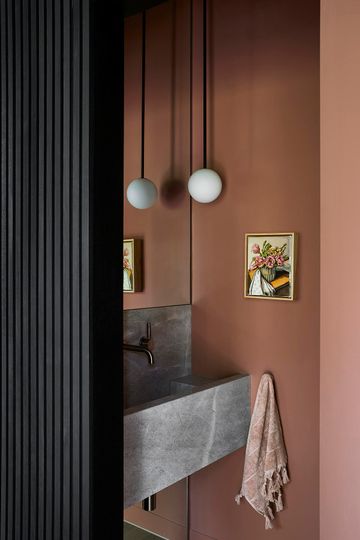
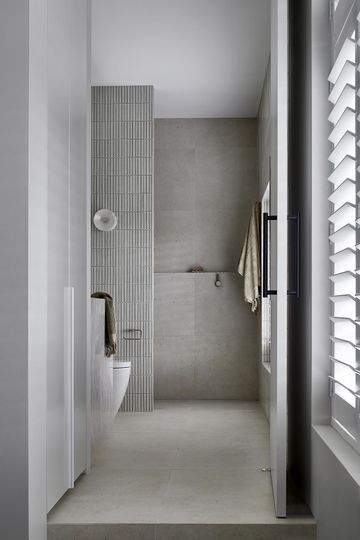
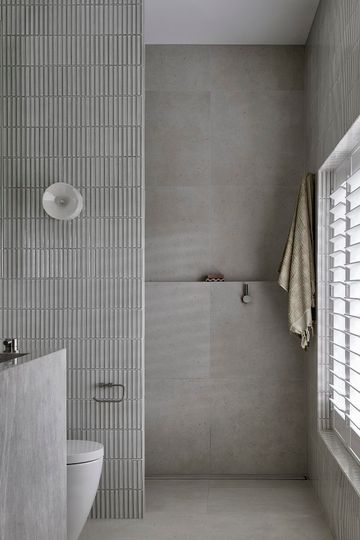
It’s easy to forget this house was once part of a grand old home. But in its new form, it’s writing its own story—one of smart design, compact living and a whole lot of heart. Eliza Blair Architecture and Studio mkn prove that when it comes to good design, you don’t need more space. You just need better ideas.
