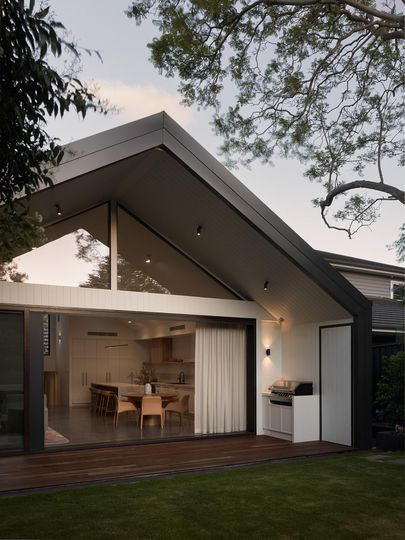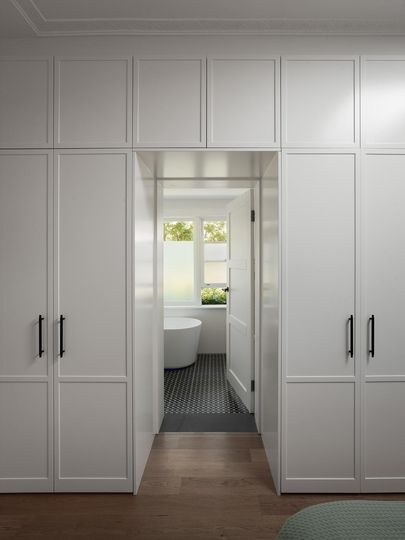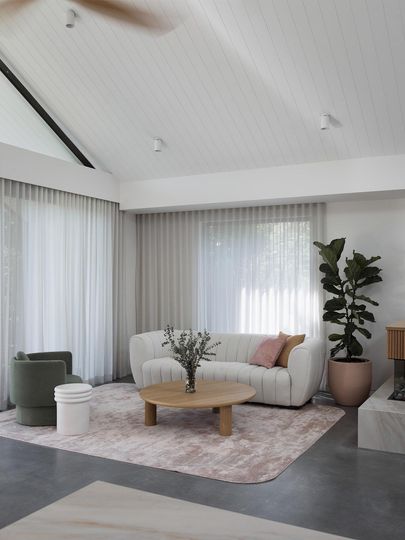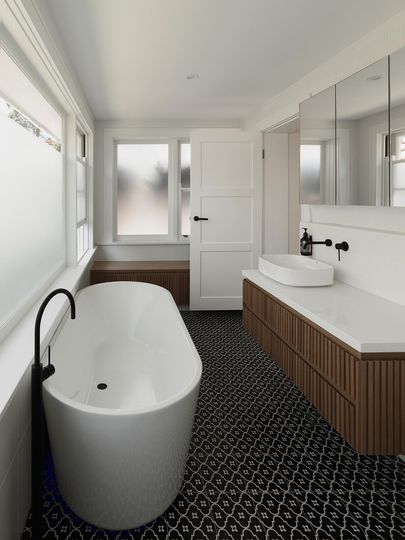Sydney’s Lower North Shore is no stranger to the knockdown-rebuild phenomenon, where perfectly good homes are flattened in favour of oversized project homes. But Fourth House takes a refreshingly different approach. Rather than erasing history, this project by Dieppe Design celebrates it, preserving the timeless elegance of the original Federation façade while introducing a sleek, modern addition that’s cleverly concealed from the street.
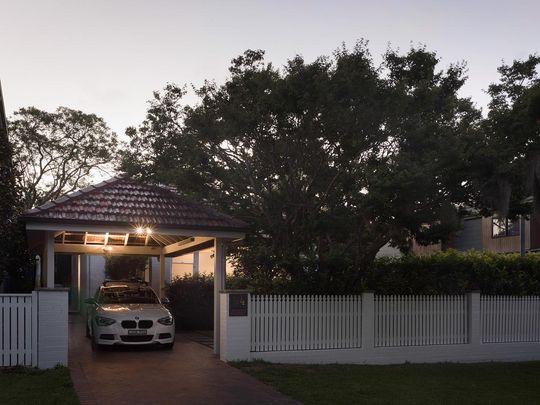
At first glance, the home maintains its heritage charm, with the original structure housing two bedrooms, a main bathroom, and a master suite. What was once a sunroom has been transformed into a light-filled ensuite, complete with a separate bath and shower, giving a nod to modern luxury while respecting the home’s past.
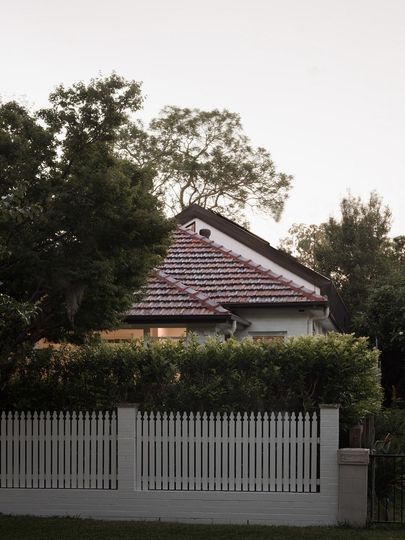
A skylit hallway serves as the transition point between eras, connecting the historic section to the contemporary extension. The design plays with volume in a way that defies its modest footprint—soaring vaulted ceilings in the study, powder room, and laundry create an unexpected sense of grandeur. The flooring shift from warm timber boards to burnished concrete marks the architectural evolution, subtly reinforcing the home’s seamless blend of old and new.
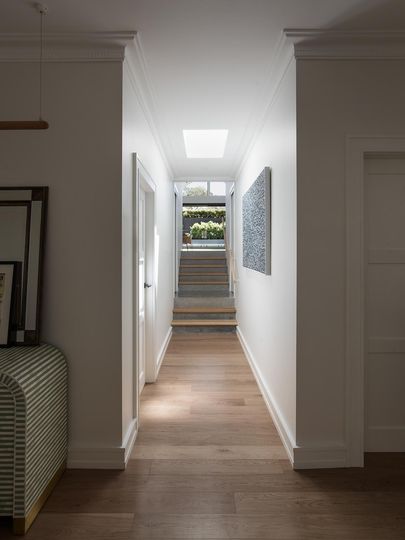
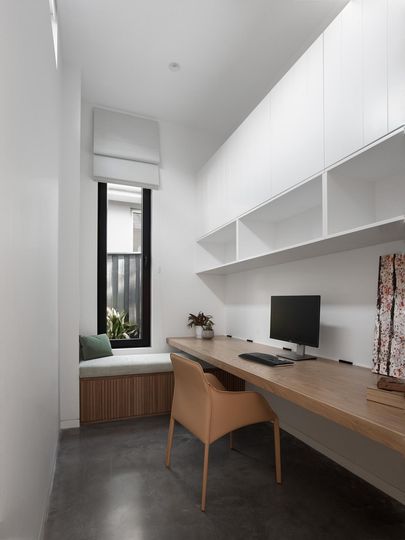
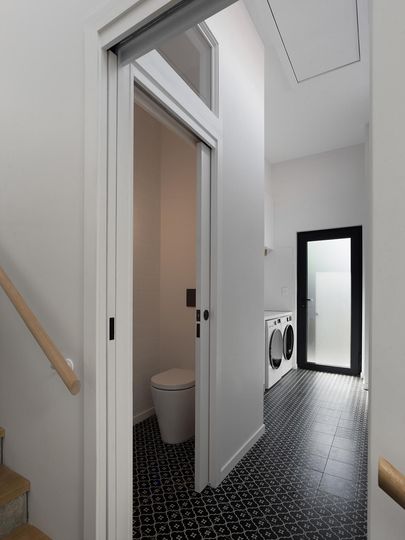
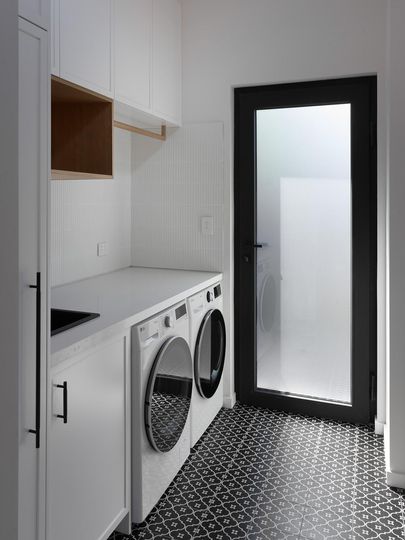
At the rear, an outdated extension was replaced with a functional, elevated addition, aligning perfectly with the garden and pool to create a seamless indoor-outdoor flow. The open-plan living, kitchen, and dining area embodies modern Australian living, offering both style and practicality.
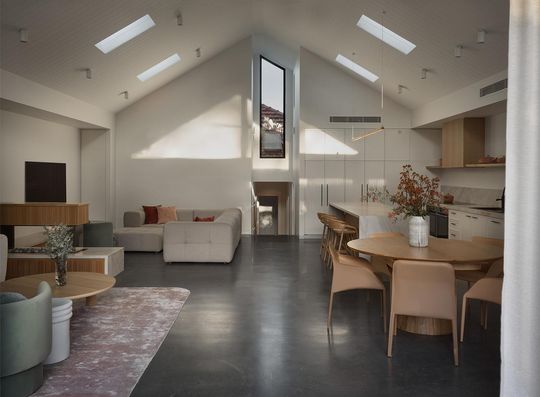
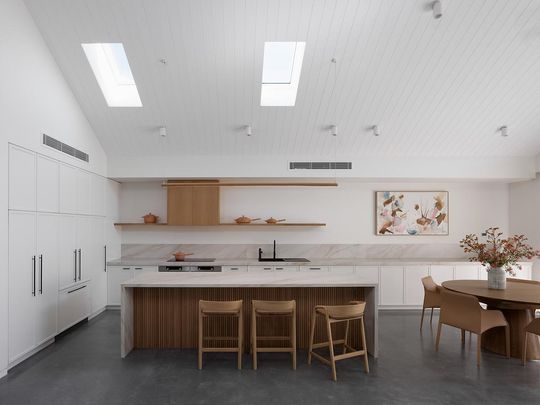
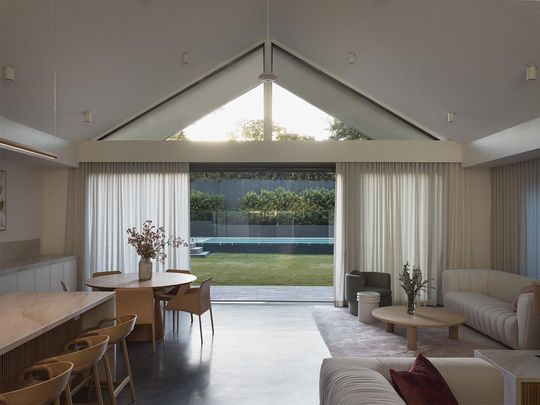
One standout feature? A peninsular fireplace that acts as both a statement piece and a clever room divider, giving the family two distinct living spaces—an essential feature when teenagers are in the mix!
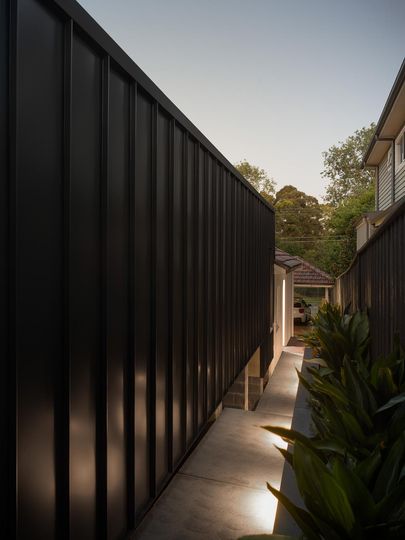
With Fourth House, Dieppe Design has achieved something rare: a home that honours its Federation roots while embracing the best of contemporary living. This is a project that proves heritage and modernity can not only coexist but thrive together.
