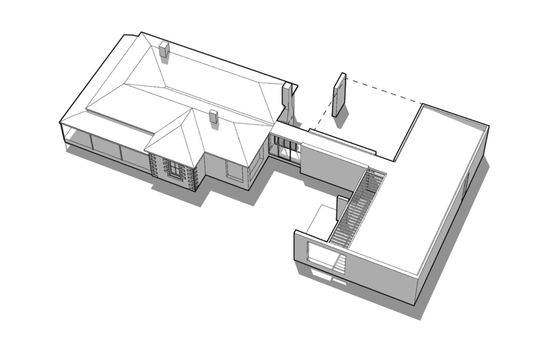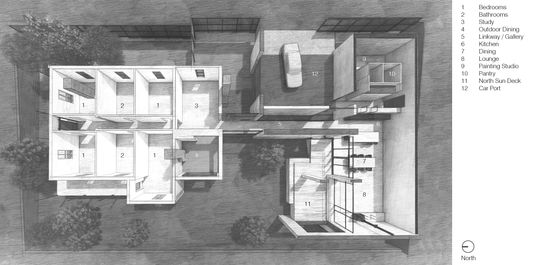With Daylesford's chilly winters top of mind, these owners of a church parsonage dating back to 1863 were keen to create an addition which embraced the sun. But with a south-facing backyard, that was going to be a challenge...
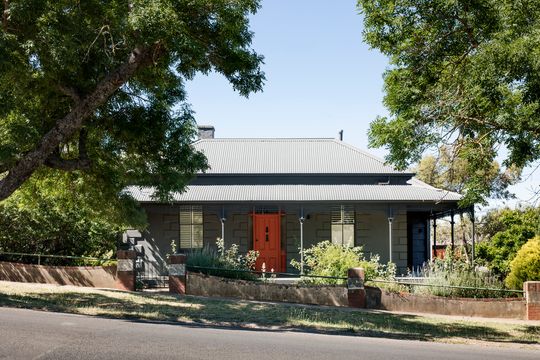
To confront the challenge of a south-facing backyard, Moloney Architects developed the concept of a home in three parts: the restored heritage home, a contemporary pavilion extension and a link that connects the two and invites you to stop and dwell, taking in the views of the neighbouring church. The new home contains three bedrooms, two bathrooms, a, open-plan living area, study and a formal lounge/additional bedroom. All this wraps around a sunny courtyard, bringing plenty of light and views into the home.
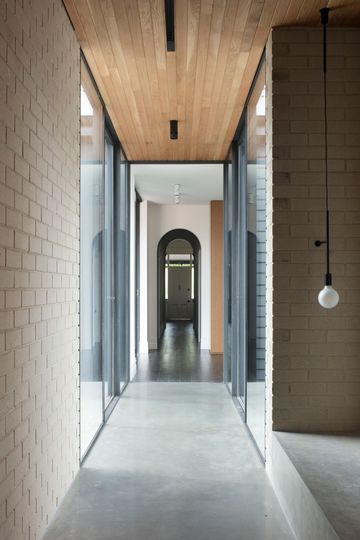
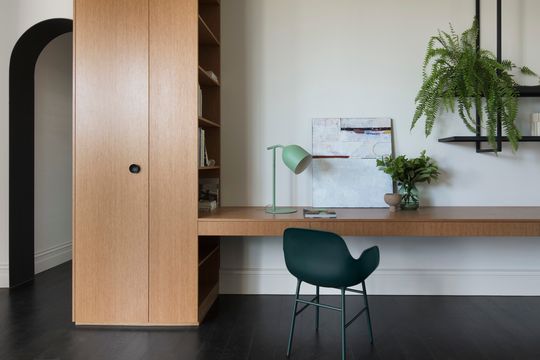
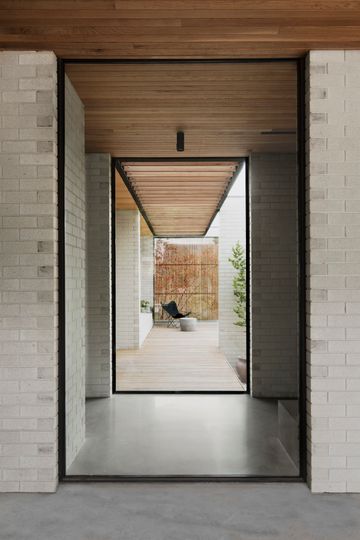
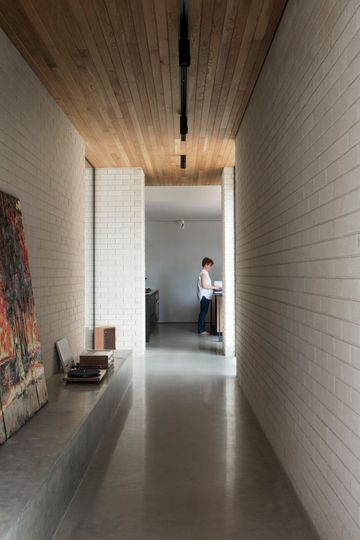
A black steel archway marks the boundary between old and new. You move from the fully restored and renovated parsonage into a glazed link. The link also acts as a gallery space. "The new black steel hallway arch reflects the design philosophy", explains the architect, "to celebrate the original structure but also clearly identify new interventions."
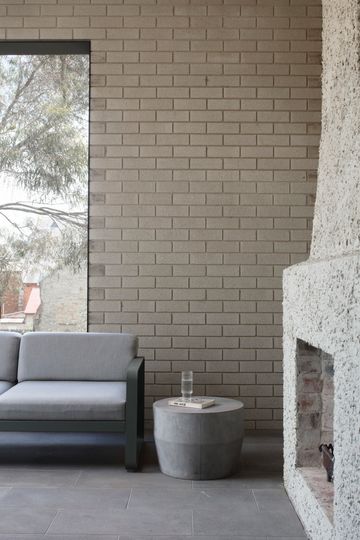
A poorly-designed 1990s extension was demolished to make way for the new addition, but the southern facade was retained and large black steel-framed openings mark what was once there. This creates a covered outdoor dining space within the original home. "This design gesture not only helps to record the history of the site, it also helps connect the original structure to the landscape and frame views of the surrounding 'churchscape'."
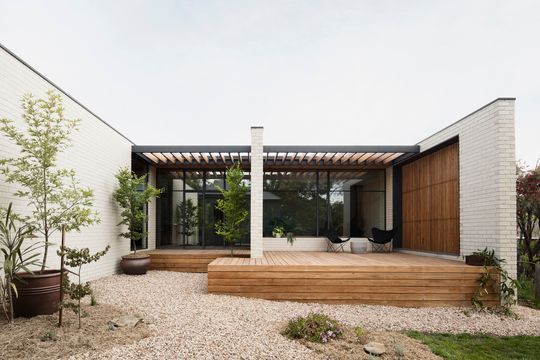
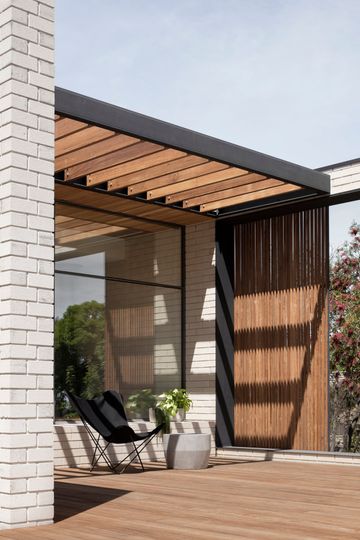
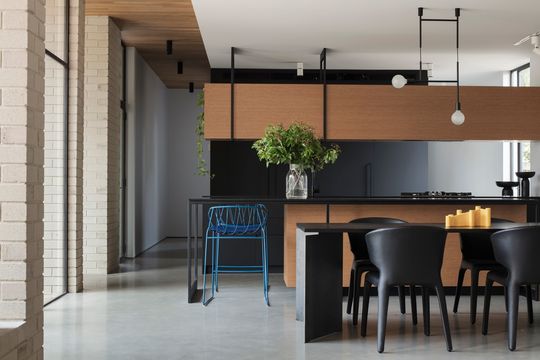
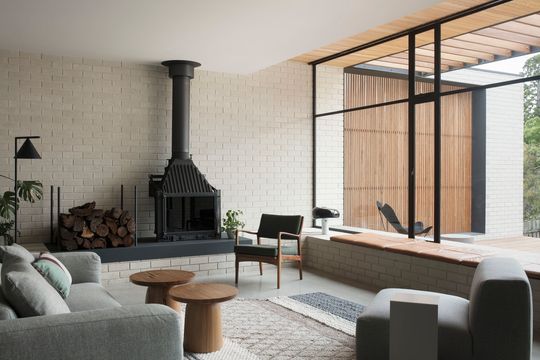
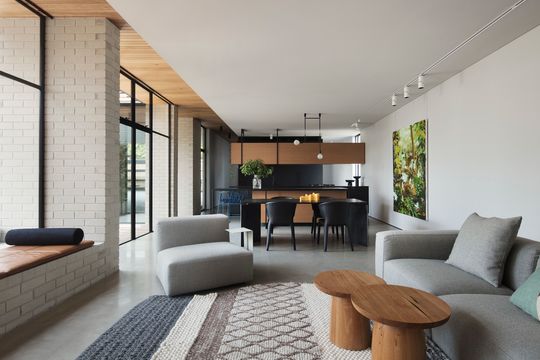
Hugging the southern boundary to maximise the amount of north light, the new pavilion bookends the site and creates a sunny, sheltered courtyard between old and new. This open-plan living space flows effortlessly into the courtyard thanks to expansive glazing, creating window seats and doors which open up to the outdoors.
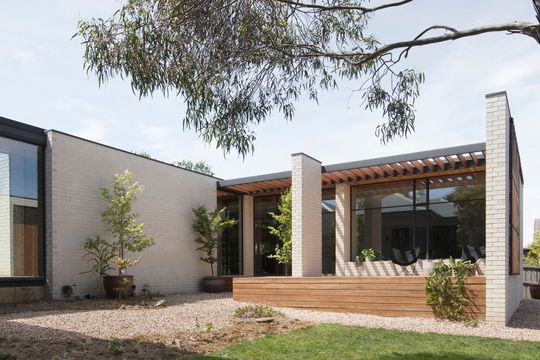
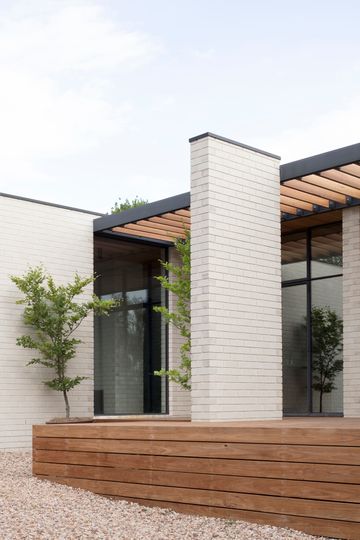
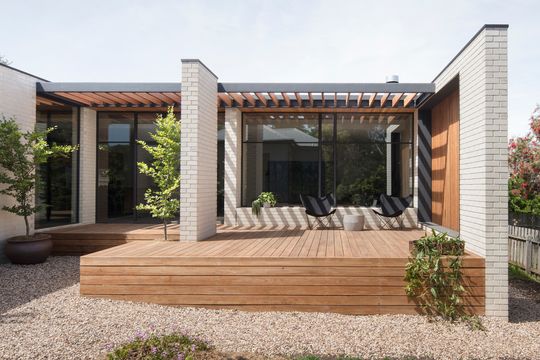
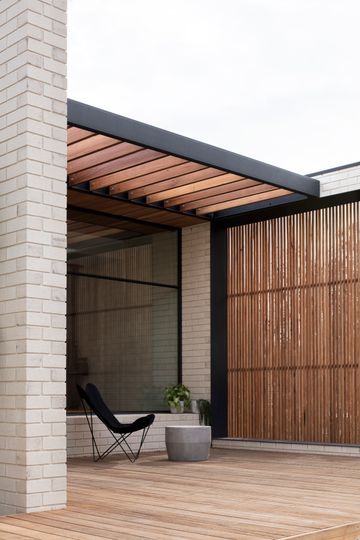
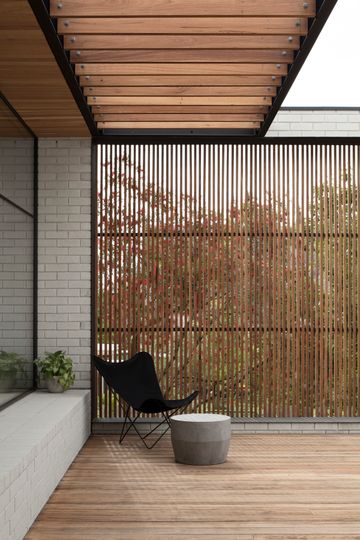
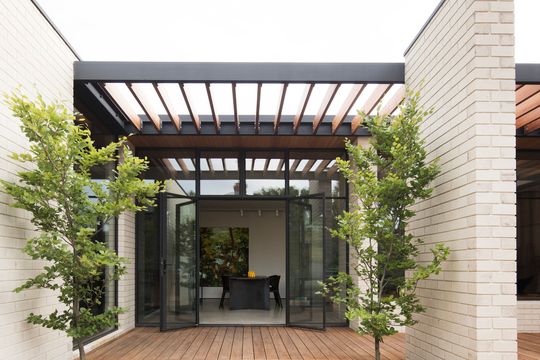
The addition sits low and respectfully under the original home's eaves. "Sitting at the centre of Daylesford's historic church district, heritage control restricted the new design from interrupting views of the surrounding church buildings", explains the architect. "It was a primary concern of the clients to keep the height of the new extension low to maintain views across the property from the street."
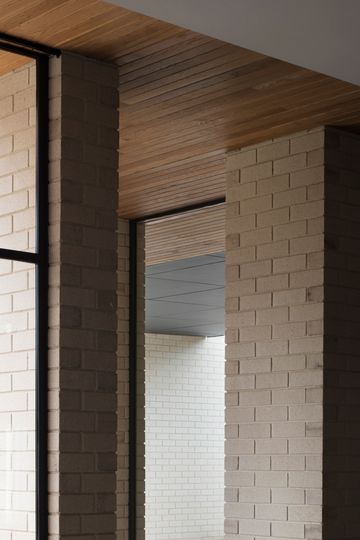
The use of bricks and concrete floors means the home can maximise the winter sun to maintain a comfortable temperature. The material palette and the link also offer the home weight and personality which makes it feel like an equal to the original home, rather than a merely an addition.
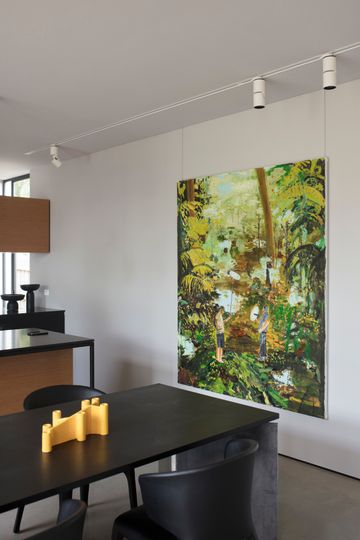
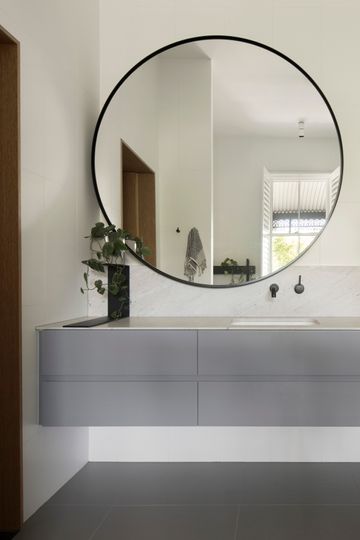
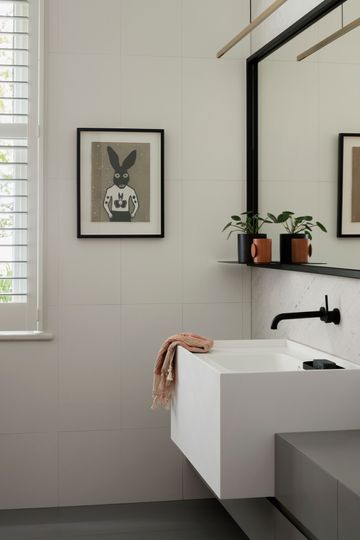
Seeing a thoughtful addition which extends the life and functionality of a heritage home is always a delight. Daylesford 1863 will ensure that this historic parsonage lives on as a sunny, functional home for many years to come.
