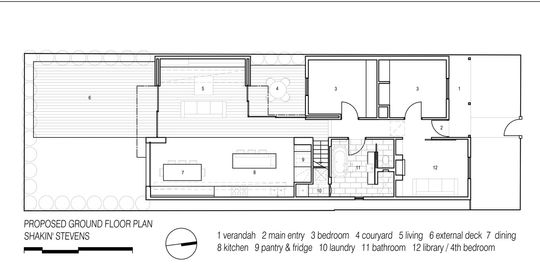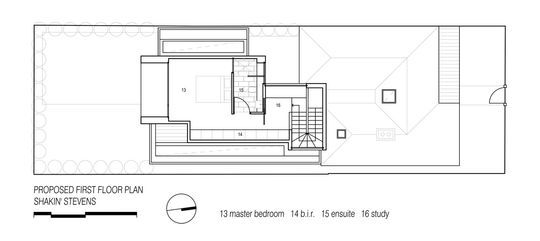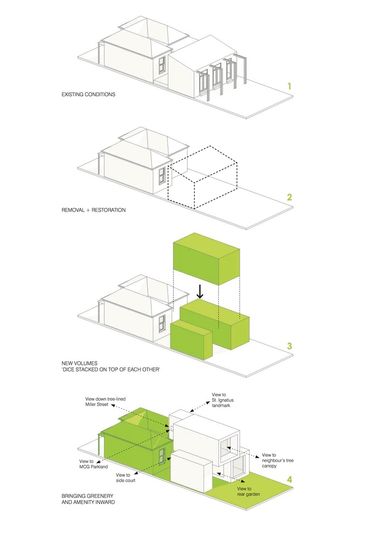Tucked down a still gritty one-way street in rapidly gentrifying Richmond, just a hop, step and a kick from the 'G (Melbourne Cricket Ground), is this compact double-fronted cottage. Called Shakin' Stevens Residence, the house is similar in vintage and style to others on the street, the pastel green exterior is a bit of a giveaway that something is going on behind that lime green door...
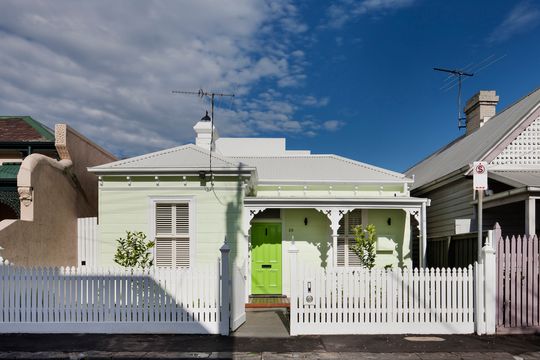
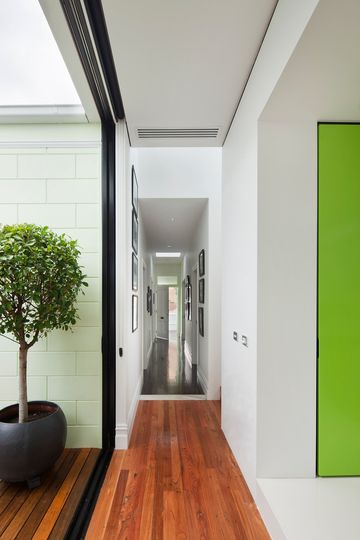
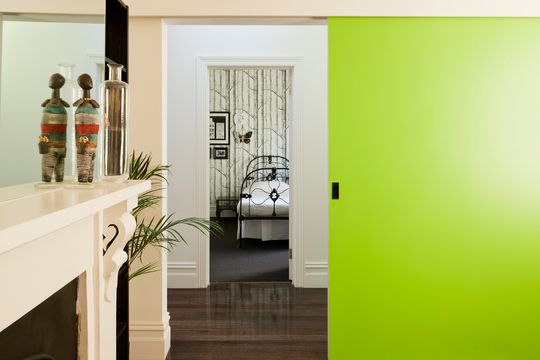
The aim of the project wasn't just to increase floor area, they owners also wanted to increase the sense of light, space and functionality of their home. And when they said they wanted feel connected to 'green' space, architect Matt Gibson took that very literally. The lime green door is just the beginning.
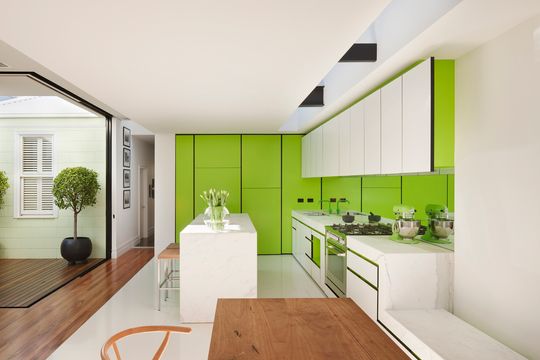
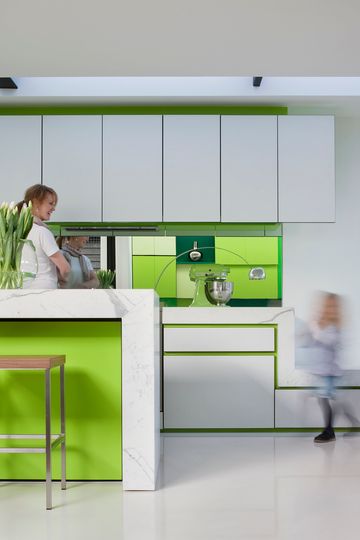
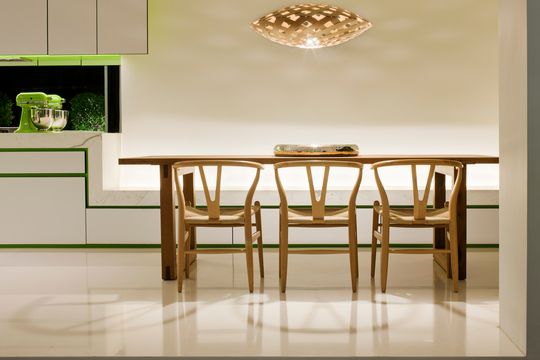
Once you step inside, the house opens up before you, "conceptually beyond this green door, there are no doors; the newer space is about flow and continuity", the architect explains. It's a very different feeling than you usually get in homes of this era.
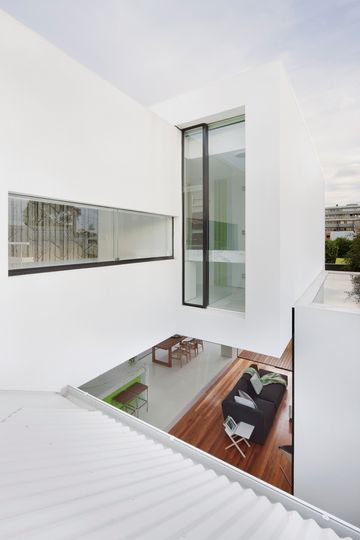
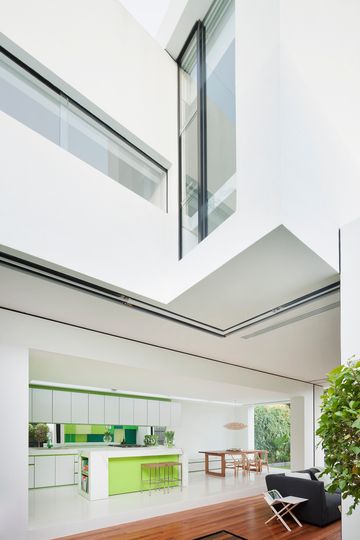
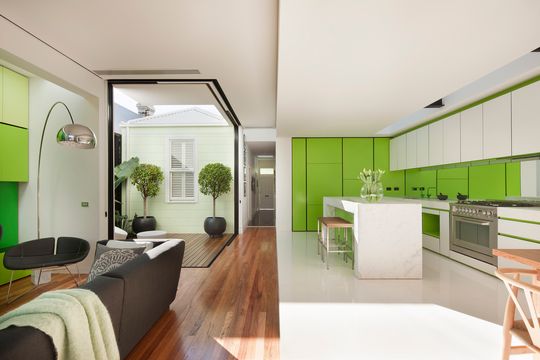
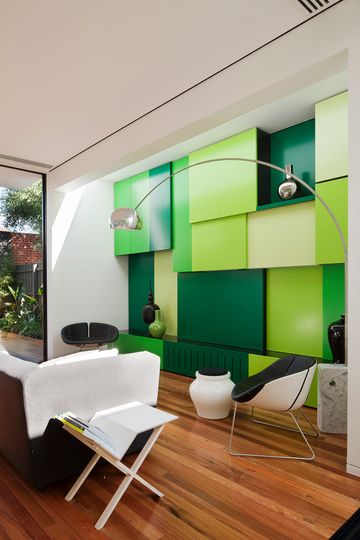
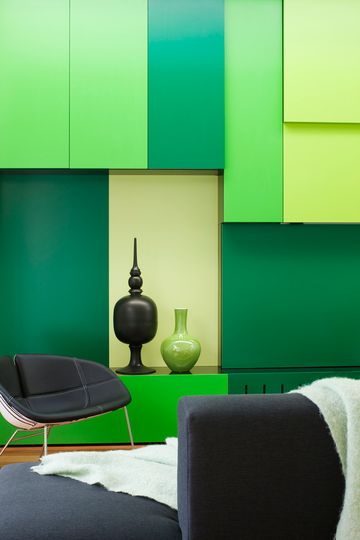
The extension is separated from the original home by an internal courtyard and a staircase. The new building is composed of three cube-like forms which are stacked (or perhaps, rolled) on top of each other to define spaces while still allowing light and breezes in. Open at their end or sides, the cubes direct views towards greenery, be it natural or man-made. The original home, picked out in pastel green, peeks through to contrast with crips white and various shades of green. The architect describes it as the monopoly house and the dice and it's easy to see why.
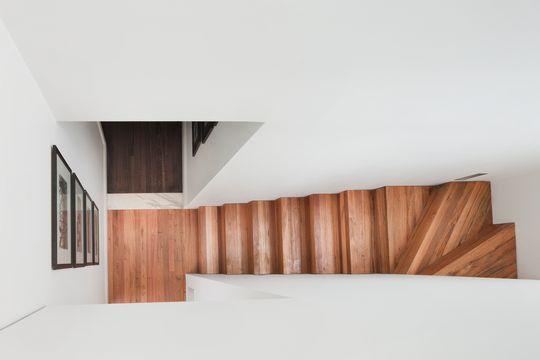
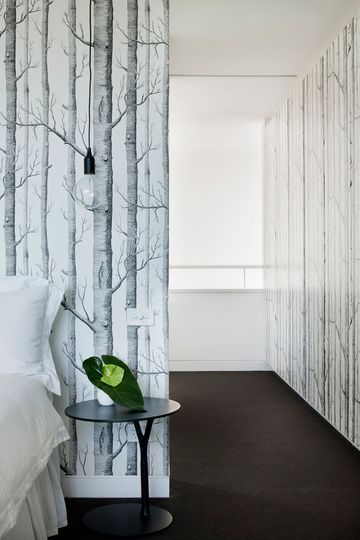
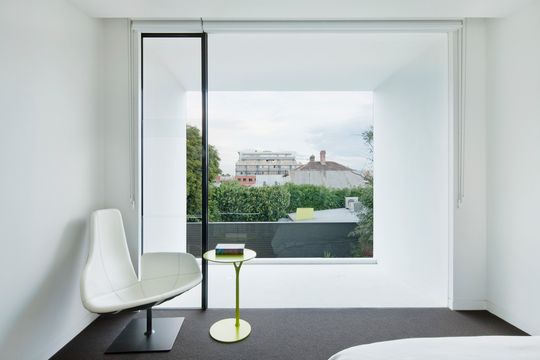
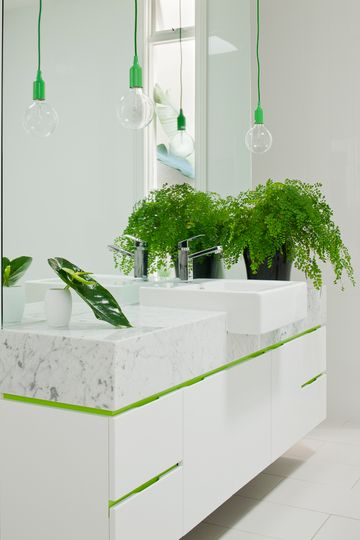
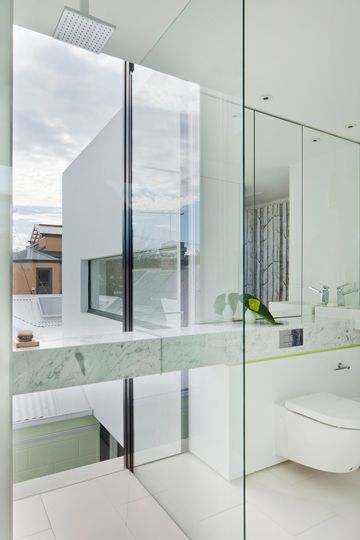
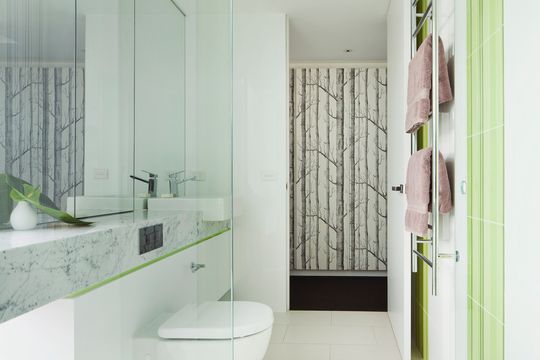
Crisp detailing means the three cubes appear not to touch and materials continue unhindered through thresholds. This helps the structure bleed into the surrounds. Open up the sliding glass doors and the inside becomes part of the outdoors.
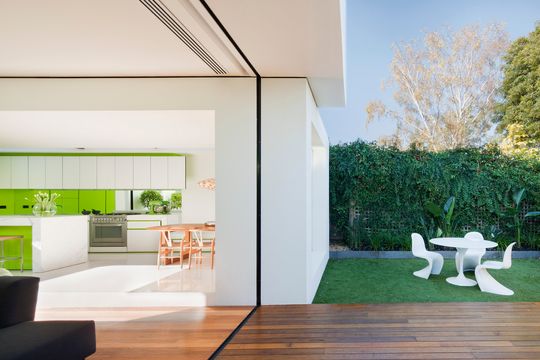
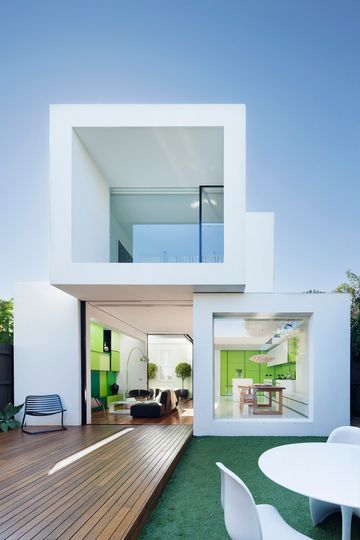
The home isn't just green on the outside. It incorporates a number of passive design principles to ensure it's energy efficient and environmentally friendly, while still being comfortable to live in. Siting, sun protection, thermal mass, insulation and capturing light and breezes for passive temperature regulation were all integrated into the design. Meanwhile, a grey water system and two water storage tanks ensure the home's no water wally. See, it is easy being green!
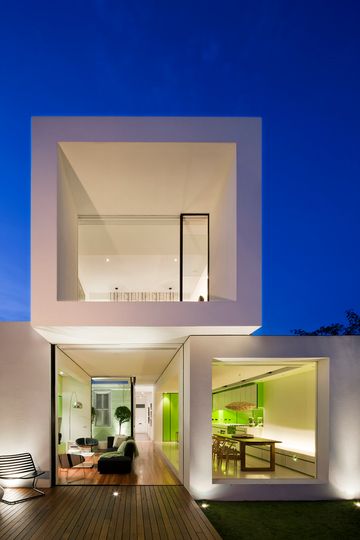
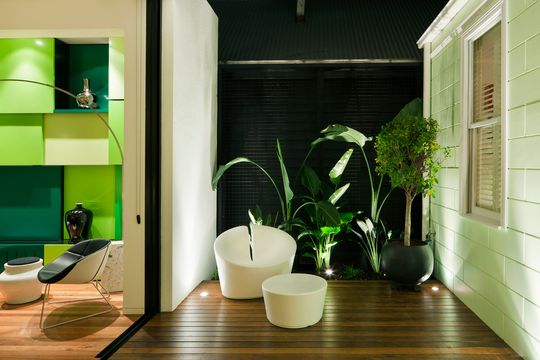
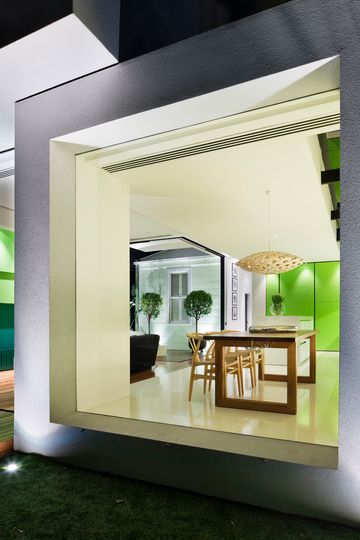
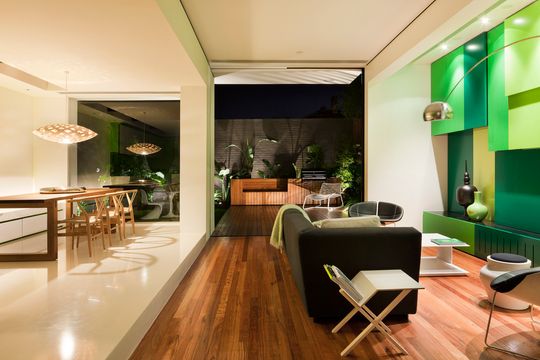
Shakin' Stevens Residence feels fresh, bright and vibrant - a strong departure from the gritty lane the home sits in. The renovation also defies expectations about what a Victorian-era home in Melbourne's inner-city should look and feel like. Open and free-flowing, this green extension is sure to inspire and delight.
