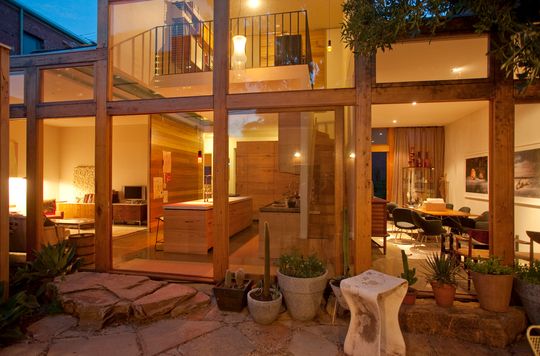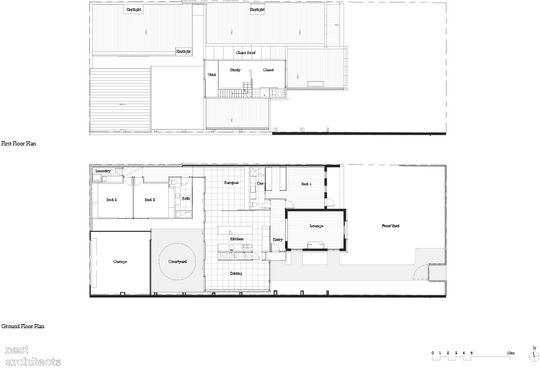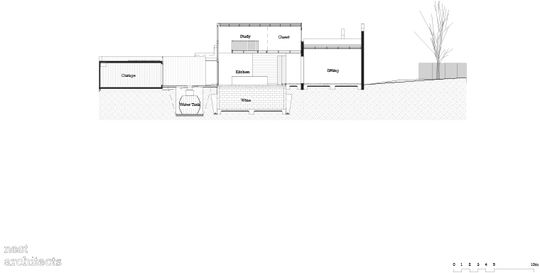Abandoned for years, this house had become a squat and even burnt down during the design phase, but owners Dean and Lisa - with the help of Nest Architects - have transformed it into a modern, sustainable home.
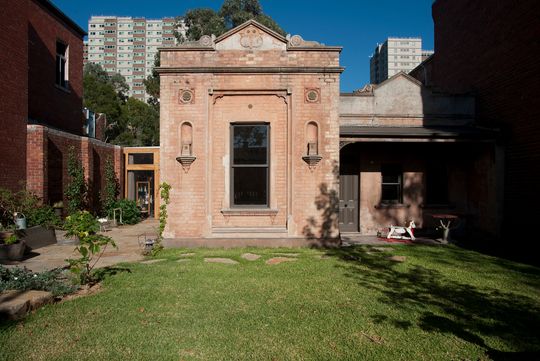
"Dean wanted a cellar, Lisa wanted a room for her parents who live out of town and they both wanted an environmentally sustainable house", explain Nest Architects. "Both clients have a strong sense of their own style so it was an easy process to guide them through the design phase, which turned out to be a great collaborative process."
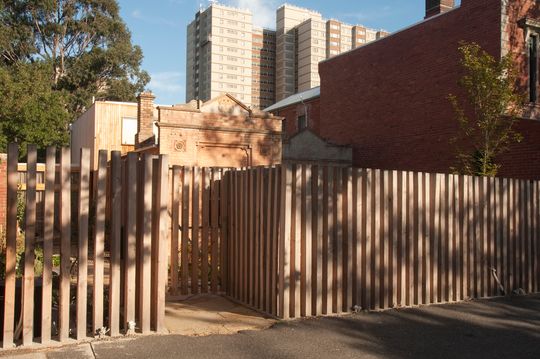
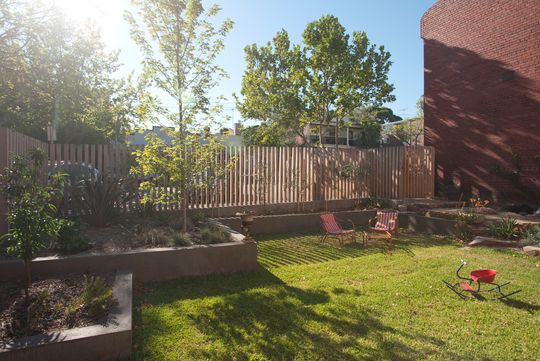
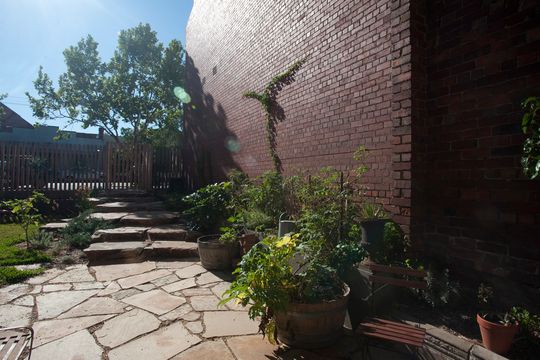
The elegant Victorian-era building is honoured, with the addition peeking out from behind. As the architect explains, the addition "feels unfussy, sophisticated and somewhat rustic". The large setback at the front also remains, giving the historic facade space to breathe. The front yard is treated more like a backyard, with space for the children to play and home-grown produce filling the garden.
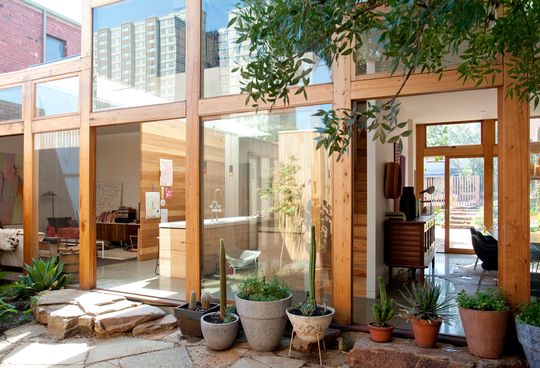
Beyond the historic facade, the architect pulled the house apart to create a number of landscaped courtyards and light-wells, letting light and air into rooms which would have otherwise been dark and gloomy.
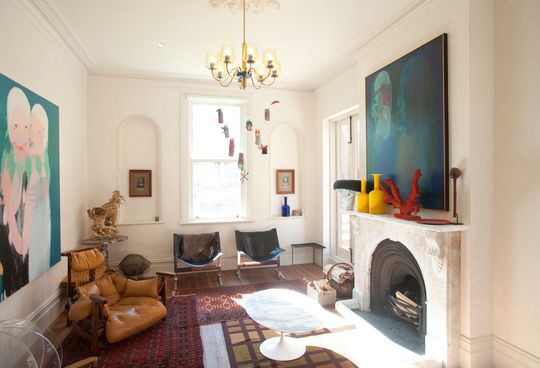
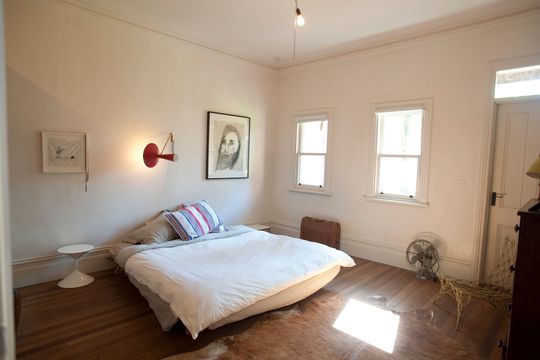
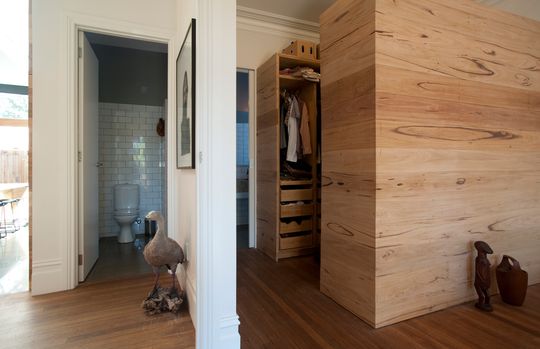
The design bucks the trend of open-plan spaces and, instead, creates a series of defined rooms and nooks, each with their own personality. The personality of each room is closely tied to how much light it receives: the bathroom and laundry have skylights, kids' bedrooms get filtered light through louvres, the main bedroom is darker to promote good sleep while living areas benefit from massive glazed wall to let in all of the light.
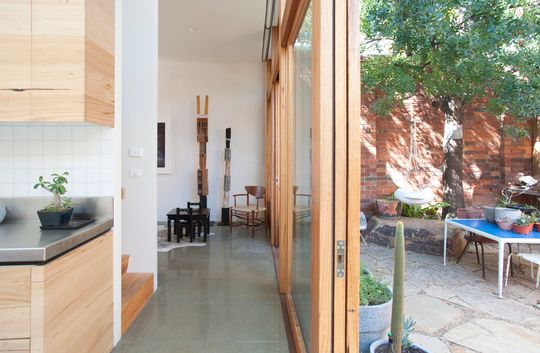
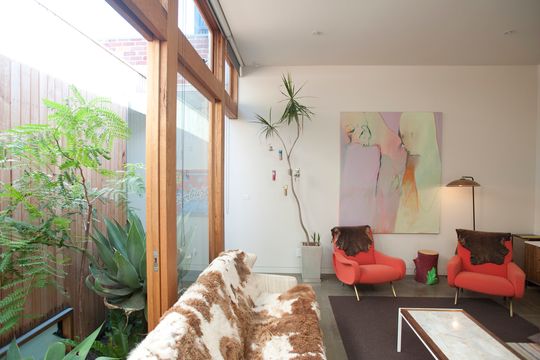
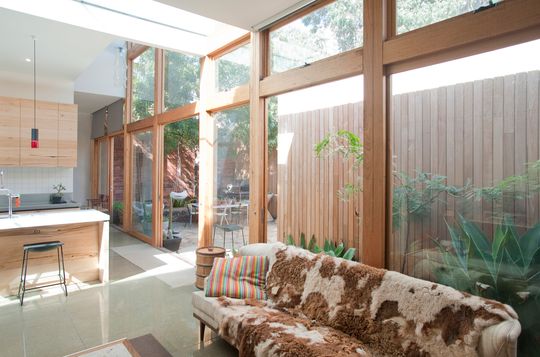
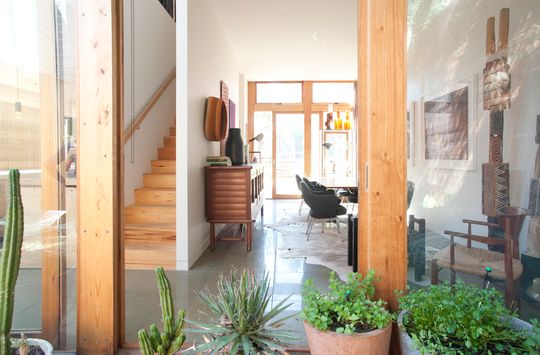
With clear sustainability aims, the home is designed to be comfortable year-round with passive solar design principles. A concrete slab with a mix of recycled aggregate helps to moderate the home's temperature, while operable windows are placed opposite each other to encourage cooling breezes. Low-E glass and internal thermal blinds minimise unwanted heat gain.
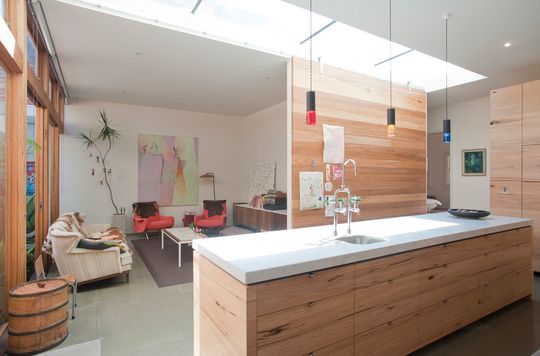
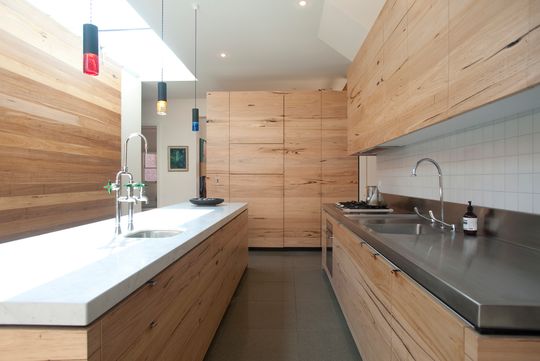
Timber is used throughout the home due to its low embodied energy, while recycled fixtures and fittings further minimise the home's embodied energy. Tung oil on the timber floors has no added polyurethanes and all wall and ceiling paints are low VOC.
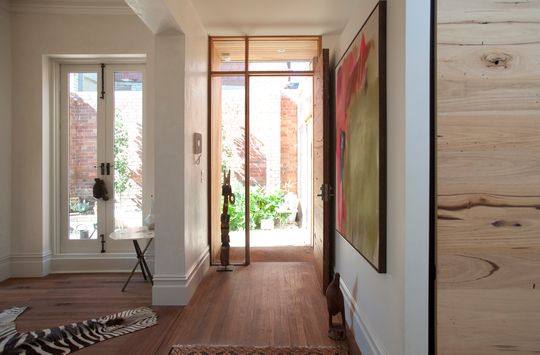
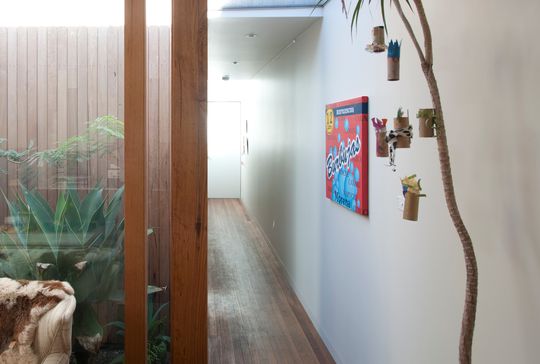
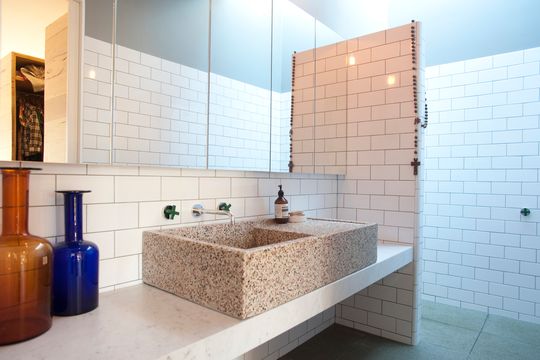
With sustainability in mind, Nest Architects have transformed this historic home in a dramatic and remarkable way, saving the derelict structure from destruction to, instead, create a comfortable and beautiful family home.
