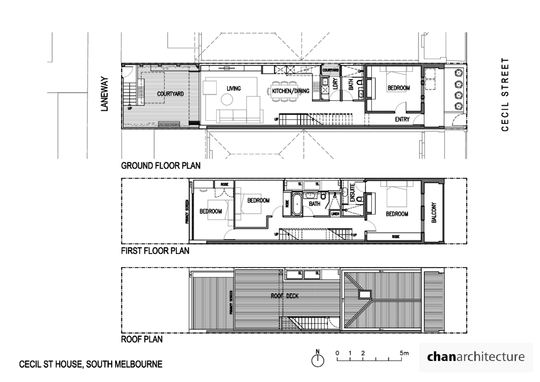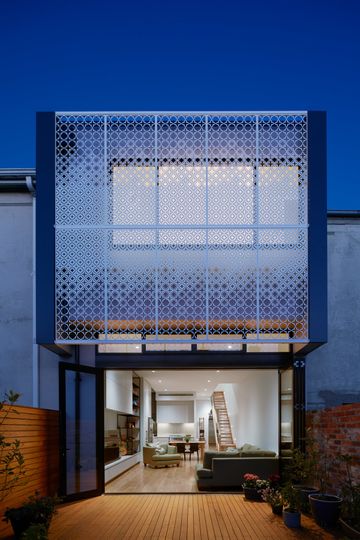Dealing with a dilapidated single-fronted, double-storey Victorian-era terrace on a long, narrow site, Chan Architecture faced numerous challenges updating this home for modern living. The solution was restoring the original rooms, bringing light into the centre of the home, and creating a modern, light-filled addition at the rear. And they did all this while honouring the style and character of the original home...
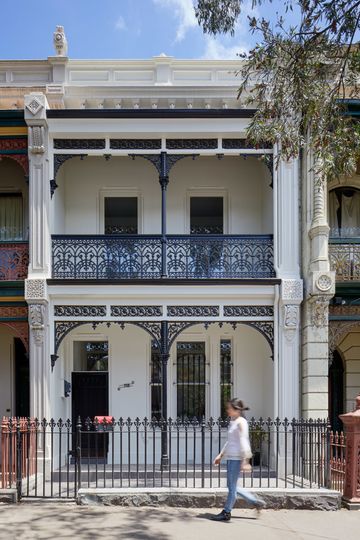
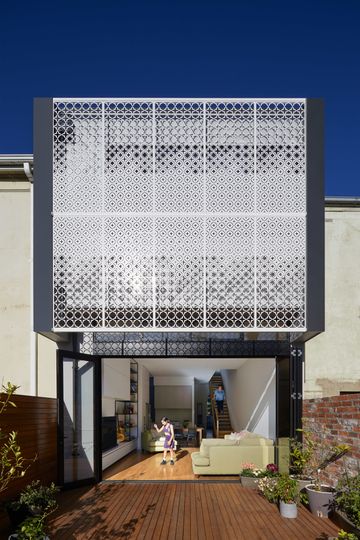
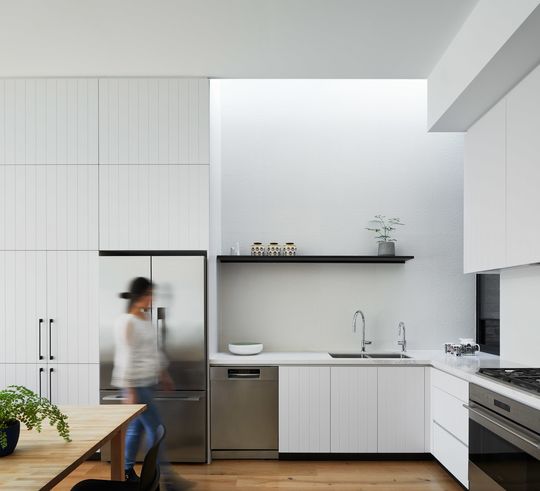
The architect started by placing wet areas at the centre of the home. This left the original front rooms for bedrooms and opened up the rear of the home to light and the yard. A central courtyard and light shaft mean the wet areas could access light and ventilation. The kitchen and bedrooms also benefit from these light shafts, with skylights and windows allowing these spaces to borrow light too.
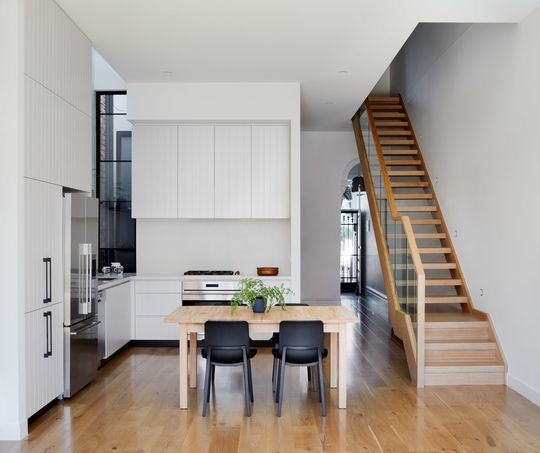
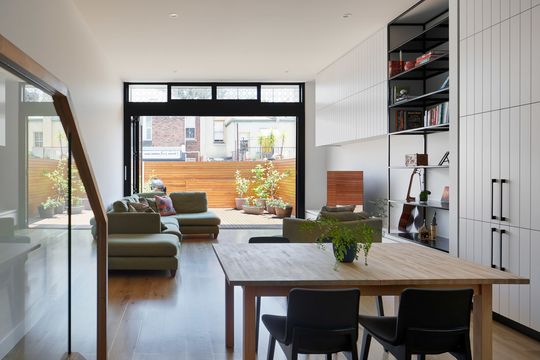
An open-plan living, kitchen and dining area spills out onto a courtyard at the rear of the home. This maximises the sense of space and access to light for these important living areas. Upstairs, the original front bedroom can now access an ensuite bathroom, while two new bedrooms are built over the new living spaces.
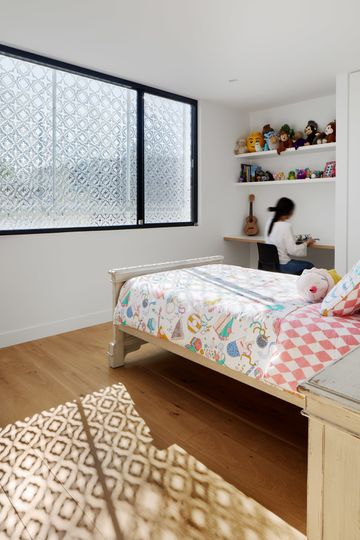
A laser cut screen shields the upstairs bedroom from the harsh west sun and provides privacy from neighbours. The lace-like patterns reflect the iron lacework at the front of the home. Its transparency varies, to provide privacy where needed, while also maximising light and views of the sky and courtyard below. An added bonus of the intricate pattern is beautiful shadow play in the house as the sun moves through the sky.
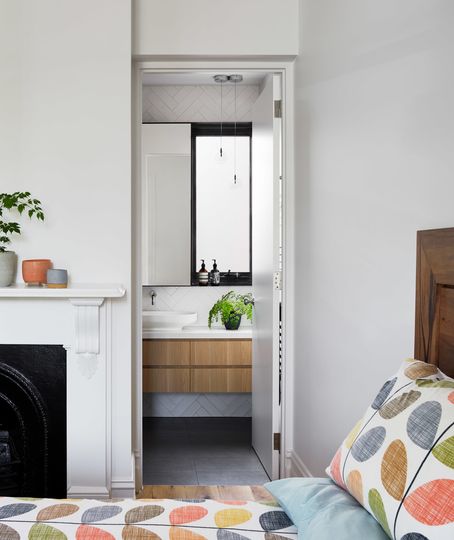
Chan Architecture also included a roof deck to provide extra open space on the tight site. The central stair, rising all three levels creates a thermal chimney which helps to draw hot air up through the home, replacing it with cool fresh air, helping to reduce the need for air-conditioning.
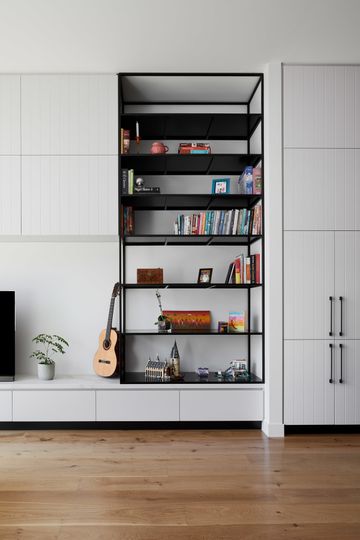
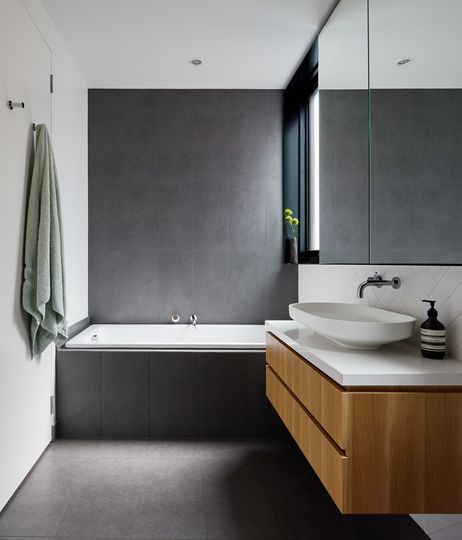
The architect has managed to create a modern, light-filled home on the tight, challenging site. By drawing inspiration from the original home and reinterpreting its style for practical purposes, the addition feels modern but still connected to the original. By focussing on light, ventilation and maximising space, Chan Architecture has created a spacious and bright home in contrast to the dark and narrow original.
