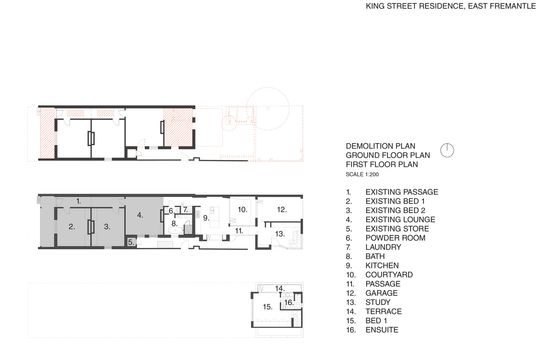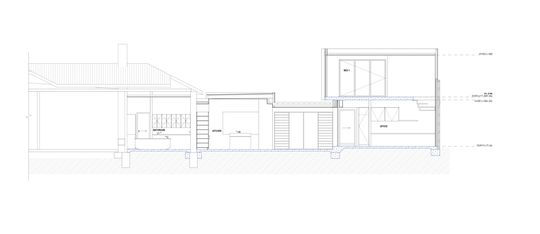Renovating a heritage house is never easy. It's a balancing act to respect the original home while also providing the spaces required for modern living. The challenge is exacerbated on a small block surrounded on three sides by roads: you can't just extend out the back, everything you do is on show! That was the issue facing this heritage-listed workers cottage in East Fremantle, but the solution by Robeson Architects solves the problem elegantly...
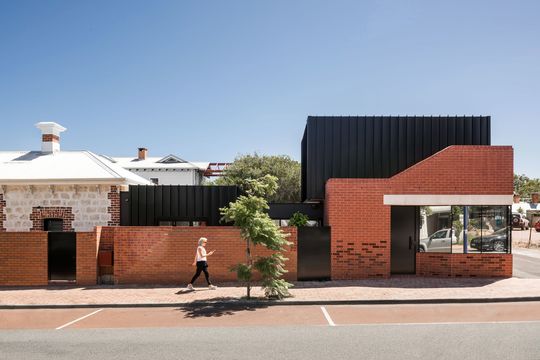
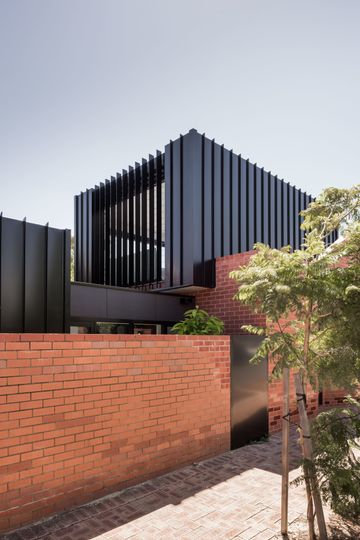
The owners, a professional couple with one child loved their heritage cottage and the vibrancy of East Freo, but they also have a penchant for modern design. Any addition would have to provide modern living spaces without losing the character of the heritage-listed house. To respect the original home, the two-storey addition is pushed as far towards the rear of the property as possible and connected via a single-storey link which matches the height of the eaves of the existing home.
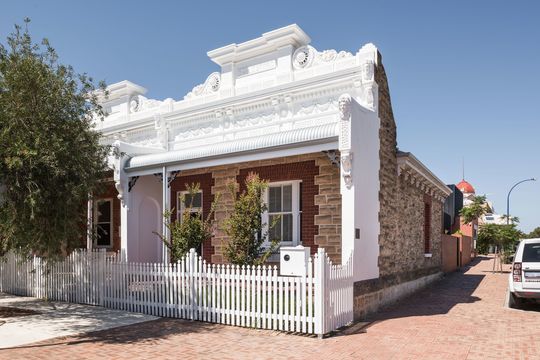
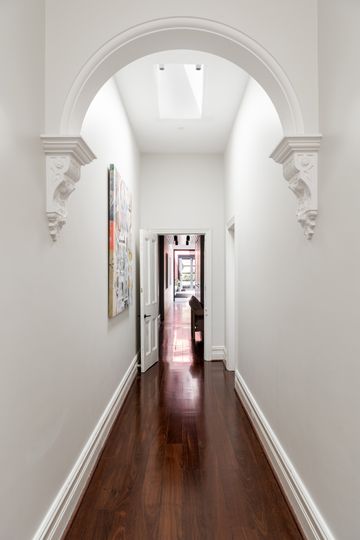
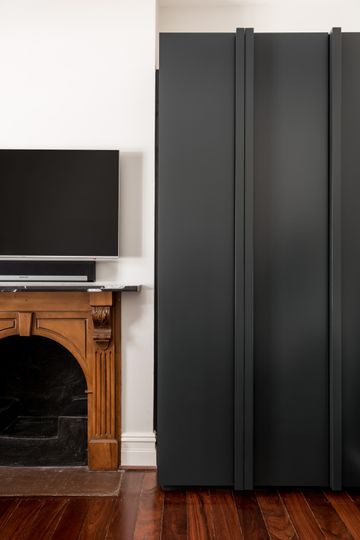
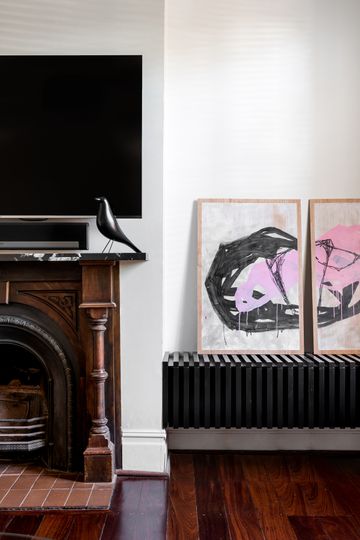
The heritage home was touched lightly. In consultation with heritage architect Phillip Griffith, a new skylight in the hallway lets the light in and the existing run-down kitchen and bathroom were converted into a larger bathroom, powder room and laundry. New robes sit away from the side walls, making it clear that they're modern insertions. Outside the original bullnose verandah made a comeback. The only alteration to the external walls was to widen an existing door to create a link to the extension.
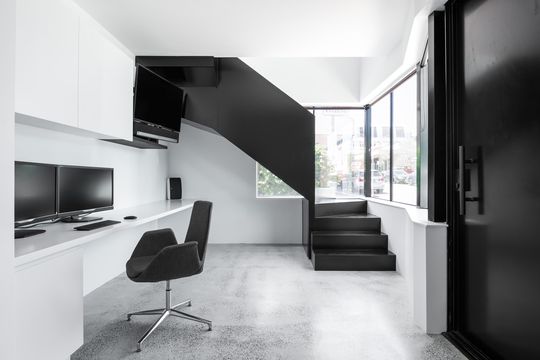
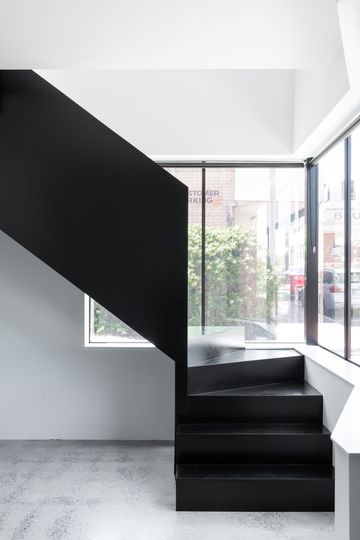
The area is zoned for multi-use, so the design cleverly creates a study on the ground floor with a separate entry connected to a bedroom and bathroom upstairs. This arrangement has the potential to the leased separately down the track and is in keeping with the other commercial premises on Geroge Street. The addition also takes advantage of the right of way to the rear to incorporate a garage for off-street parking.
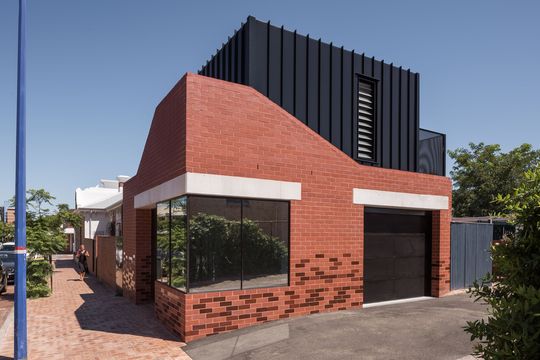
To deal with the three street frontages, the home is built out of red brick, creating a solid edge to the home, but also referencing tuck-pointed brickwork on the original home. A smattering of glazed bricks adds a special touch to the facade as it rises up to the same height as surrounding commercial buildings. Concrete lintels are also a nod towards original home's brick lintel details. The COLORBOND® steel cladding in Monument of the link and upper storey effectively recede into the background, letting the brickwork blend in with its neighbours.
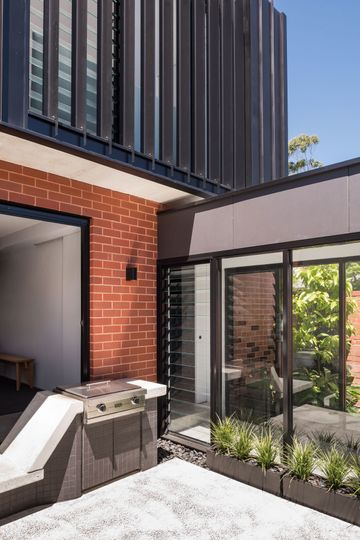
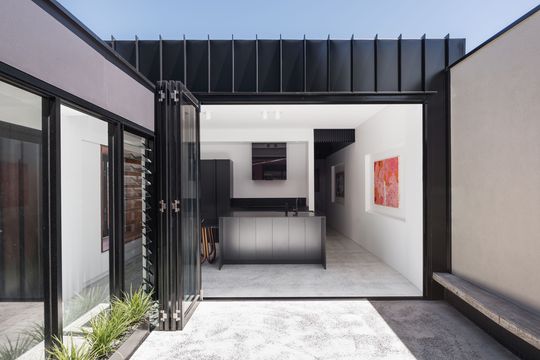
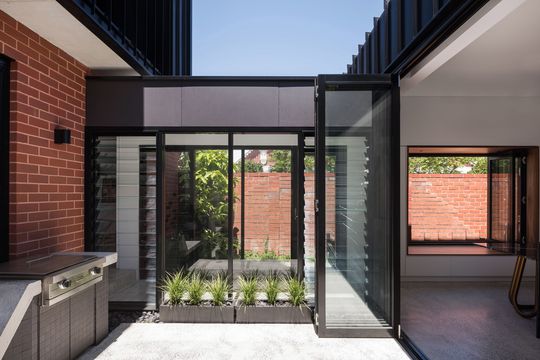
Several clever design moves help the home feel more spacious on its tight site. An internal courtyard lets light into the new living spaces, while the same floor finish continues from inside to out with a flush threshold, making the two space feel connected.
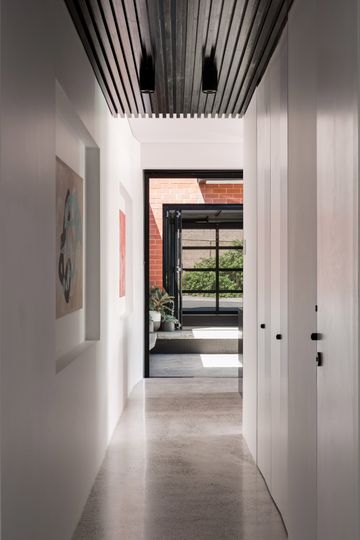
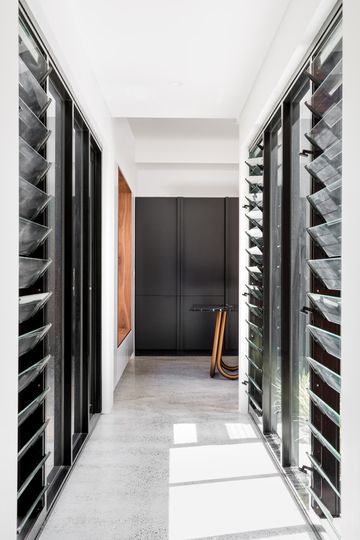
Adding to this effect, the garage has bi-fold glass doors and the roller door is made of perforated steel, allowing the light to shine through so the garage can become an extension of the courtyard when not in use. When you open the door of the original home, you can see the full length of the site, a clever way to maximise the sense of space.
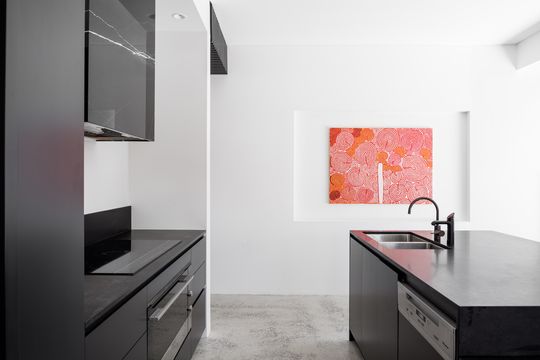
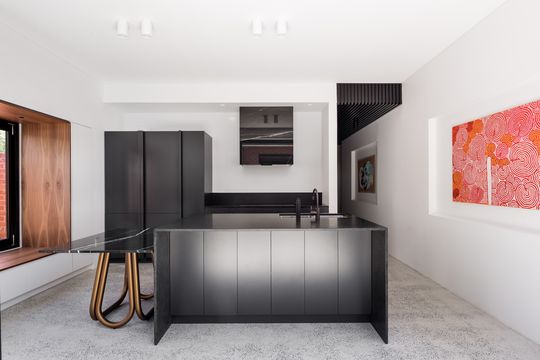
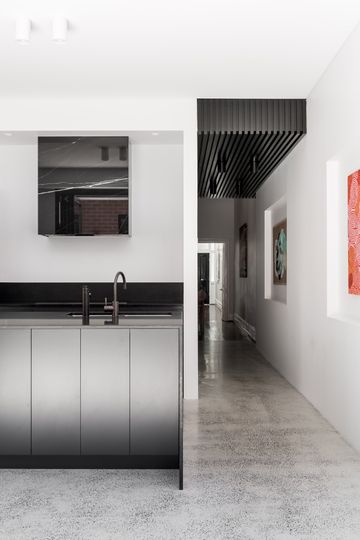
Another space-saving move is a custom-made dining table the same width as the kitchen island bench can be used as an extension of the bench or pulled over to the window seat for dining, making the most of limited space.
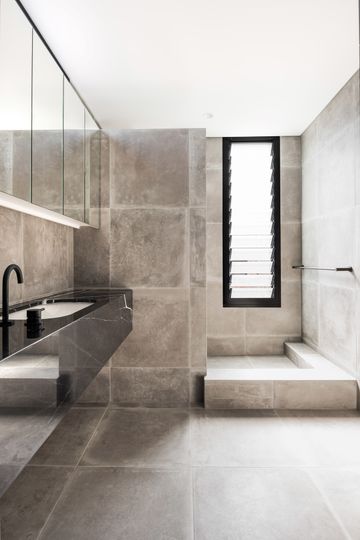
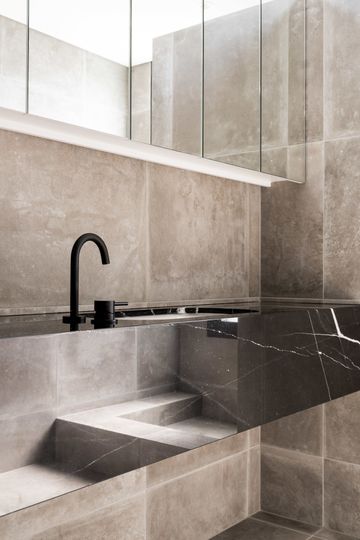
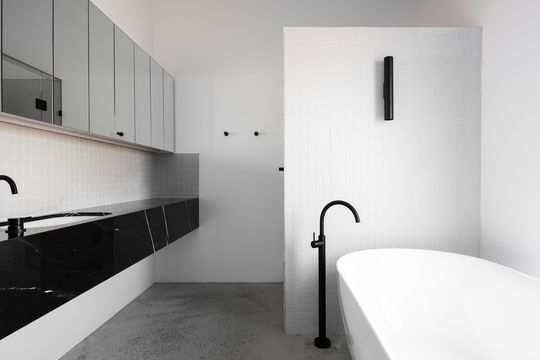
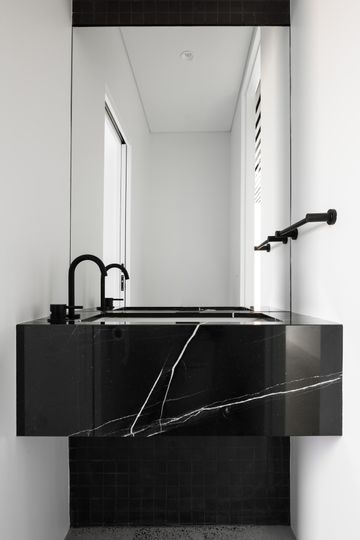
With high-gloss surfaces and clean lines, the new additions to this heritage home are proudly modern with a luxury hotel feel the owners were after. The effect is highlighting what makes the original heritage home special rather than trying to copy or replicate it. New and old can sit side by side comfortably and respectfully: that's how you renovate a heritage home with grace.
