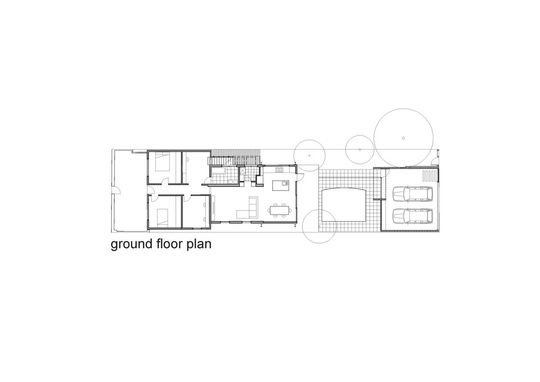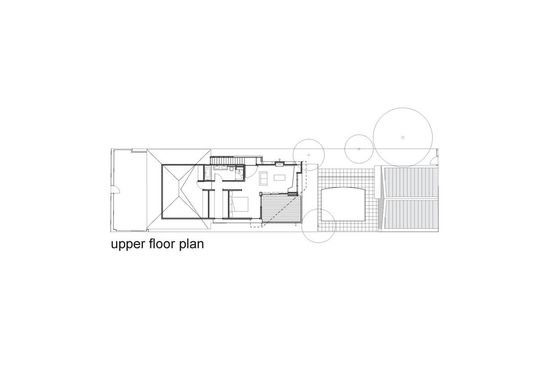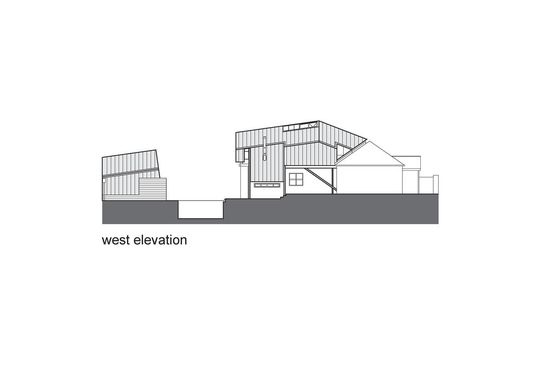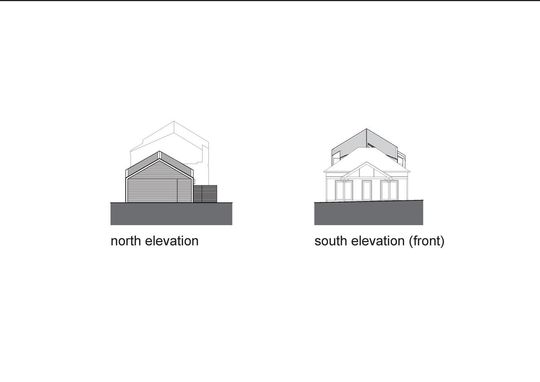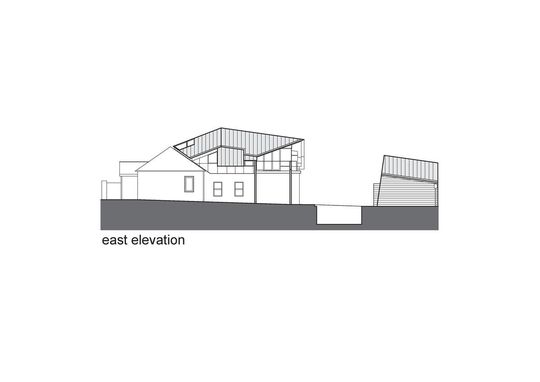Renovating a heritage home is always a challenge, it's important to ensure the home fits the needs of a modern family without destroying the qualities of the original home. Power Lane House by CHORDstudio is all about finding a way to create a private retreat space for the parents of a growing family plus extra storage area without impacting the heritage home. Are you up to the challenge?
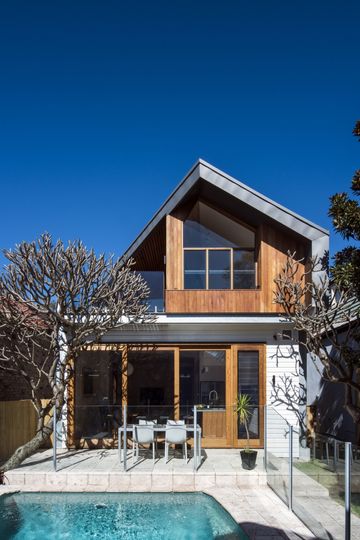
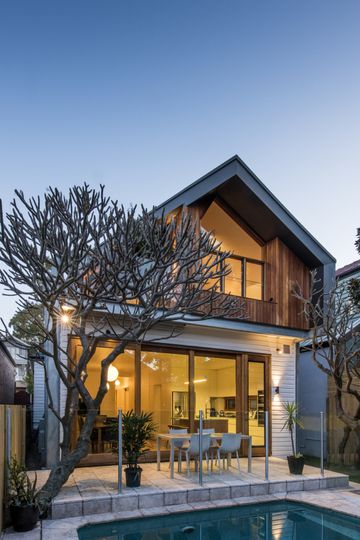
Set in this inner coastal suburbs of Sydney, this site also included access to a rear laneway. The main objective for the clients was to find space for a parents' retreat and storage space for the family's large collection of outdoor sporting equipment (kayaks don't tend to fit into standard cupboards).
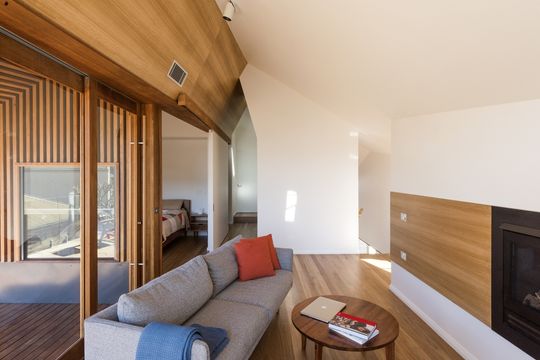
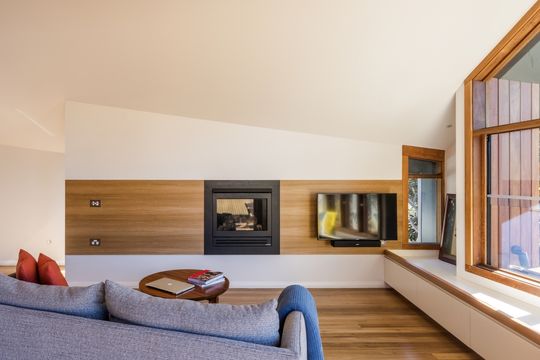
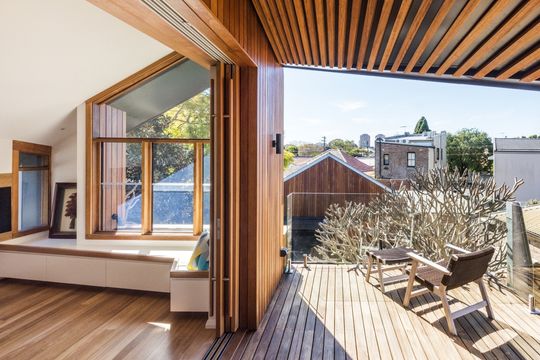
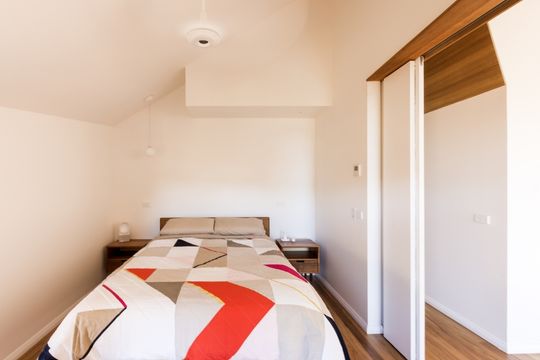
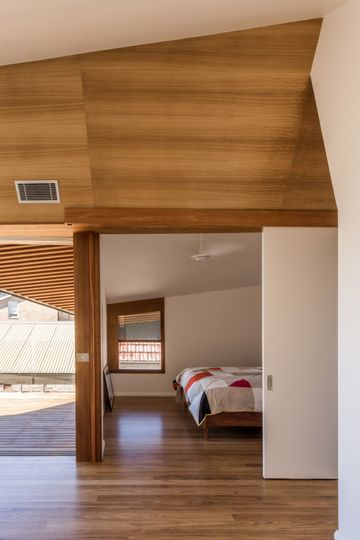
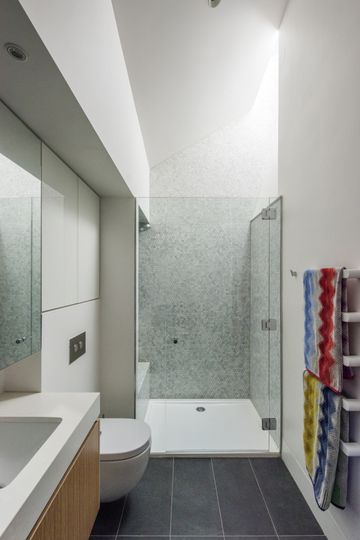
The extension includes an upper floor addition dedicated to the adults in the family, including a peaceful master bedroom, sitting area, deck, generous walk-in-robe and an ensuite bathroom. A new garage connected to the rear laneway was also designed to house the sporting equipment. The garage is designed to visually tie in to the style of the new addition, making the garden feel more like a sun-filled courtyard.
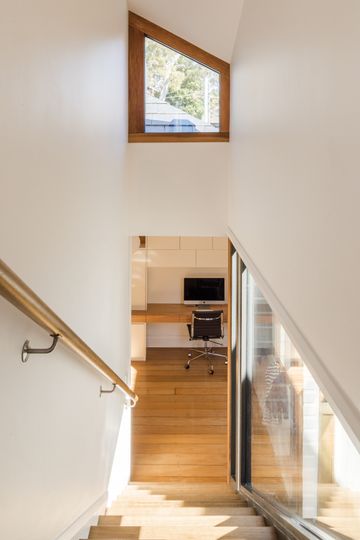
"Along with addressing the client’s brief, we believe a project should consider the context of the site and contribute to the neighbourhood character in a meaningful way. This was achieved by considering and responding to views from multiple points around the site that included the front street, side laneway, rear laneway and rear commercial shopping strip as unique opportunities." - CHORDstudio
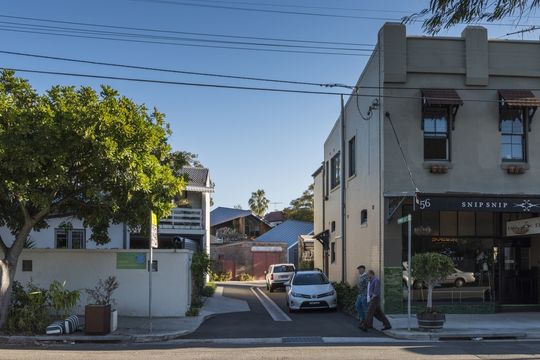
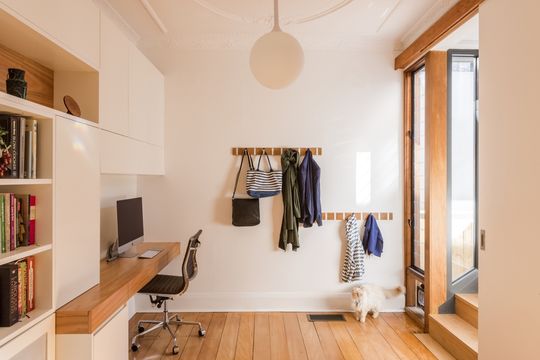
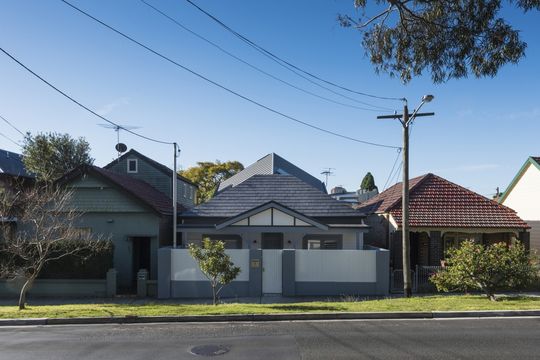
The outcome is an upper level extension which sits behind the ridgeline of the existing home with a roof angled away from the street. Visually, this means the extension is obscured from the street, leaving the street-front largely intact. The ridgeline folds down again towards the back of the house to maximise light into the backyard.
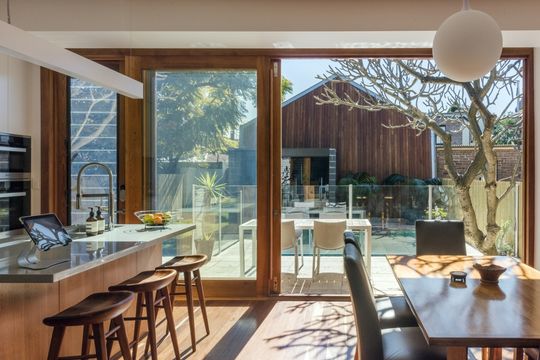
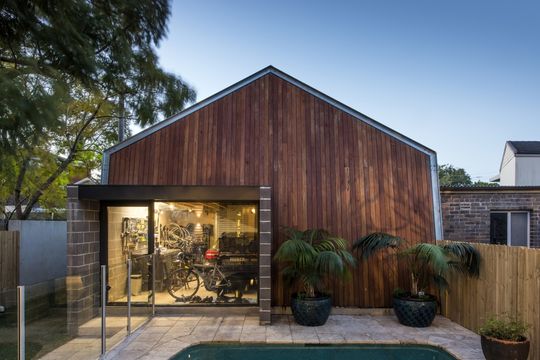
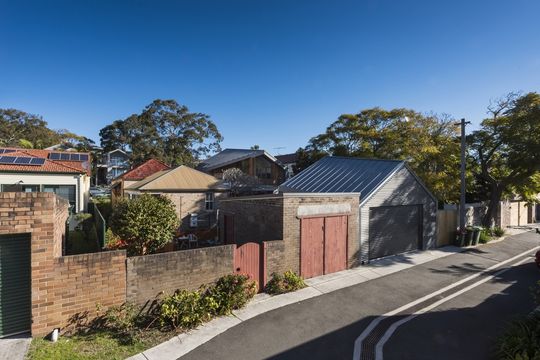
The roof of the garage follows this line to connect the two buildings. The garage wall slopes back towards the laneway, again a strategy to bring maximum light into the backyard.
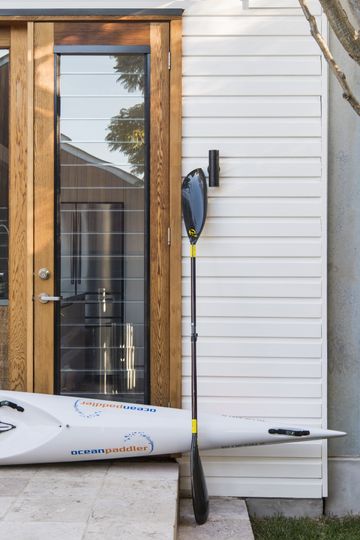
Power Lane House manages to fulfil the clients' brief or a retreat space, storage space and maximum light all without affecting the look and feel of the heritage home. The benefit of this is that an old house has been tweaked and updated for the needs of modern living. It's a challenge to achieve this balance, but CHORDstudio have shown sensitivity and creativity in their design which offers the best of both worlds - old and new.
