Love to entertain? This house is for you. Designed for Andy and Jacqui Mullins, this Yarraville House in Melbourne's Inner-West is an entertainer's dream. Technē Architecture + Interior Design have given the home a new-found connection to the yard and pool, wine storage that's decorative yet practical and integrated seating throughout. They have transformed this double-fronted Victorian cottage...
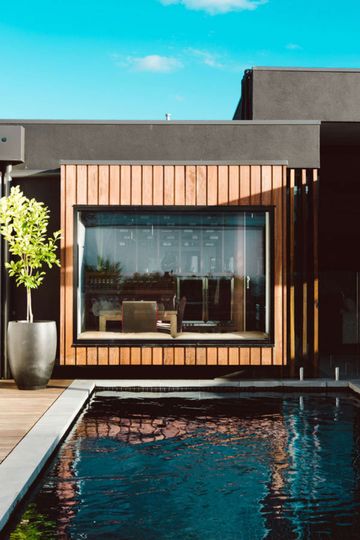
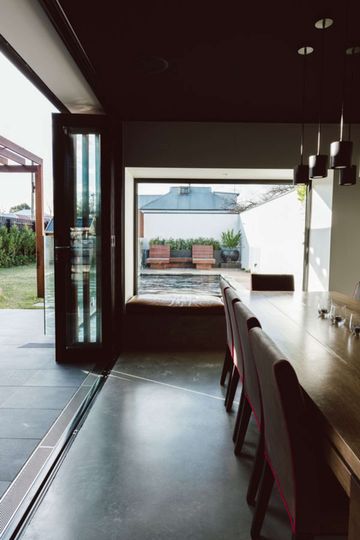
An internal transformation and addition at Yarraville House have made it perfect for a couple who love to entertain. A primary aim of the renovation was to connect the home to the yard and new pool. A new window seat cantilevers over the pool, while bi-fold doors connect to the outdoor entertaining space.
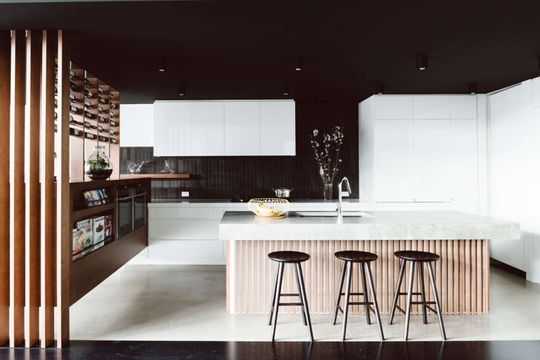
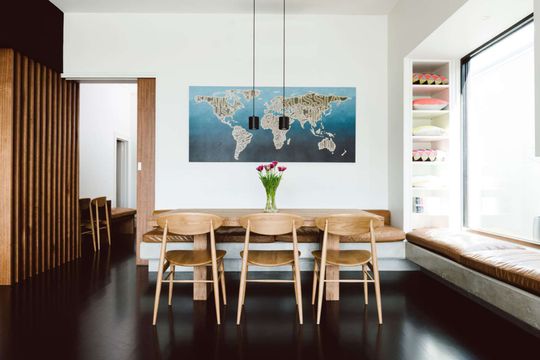
The new open-plan living space is subtly defined by changes in the ceiling height and screens, including the beautiful and functional wine storage screen. The ceiling over the kitchen is painted black to define this important space and highlight the stunning marble and white cabinetry.
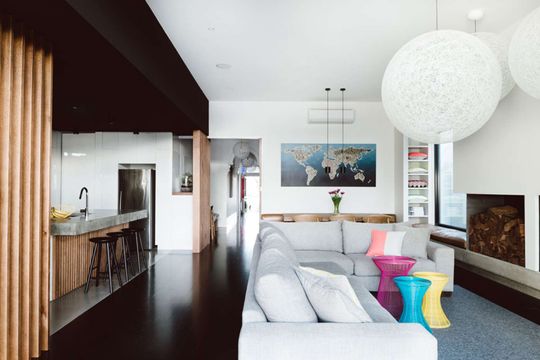
A monochrome palette combined with timber, leather and pops of vibrant colour give the home a warm and approachable personality. It's open plan, but defined spaces make it feel spacious, yet intimate.
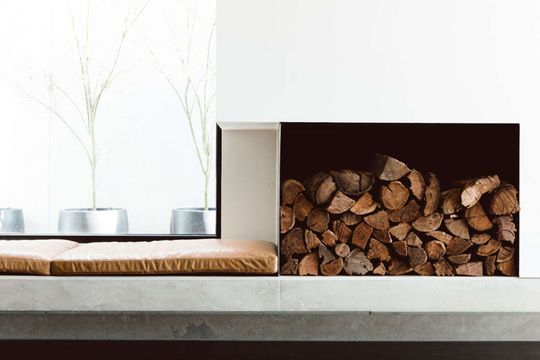
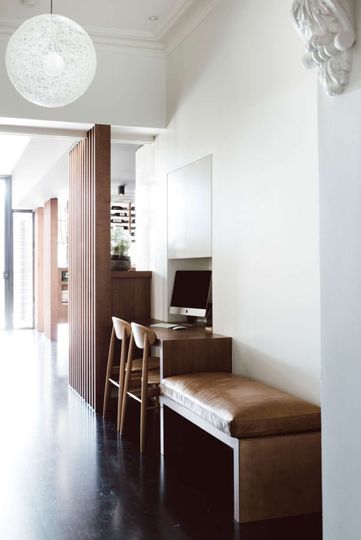
An integrated concrete seat weaves through the house, allowing the home to comfortably seat many guests. It also acts as a connecting thread through the various parts of the home.
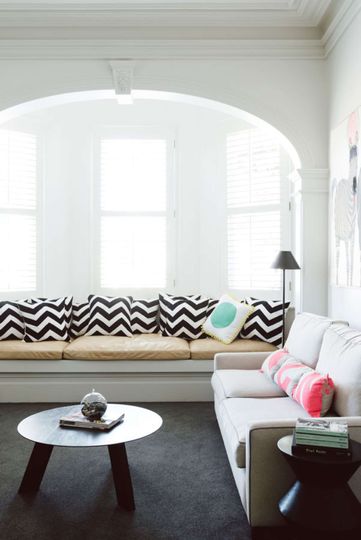
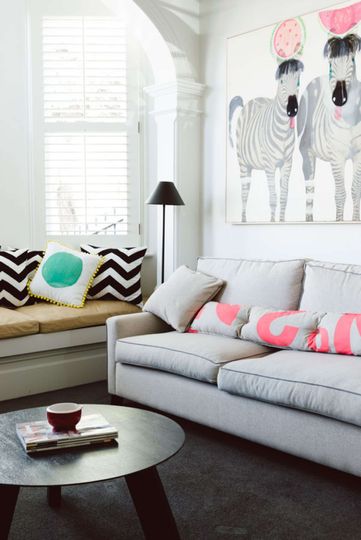
The original parts of the home have been kept largely intact, with integrated seating and joinery making the spaces more practical for the young family.
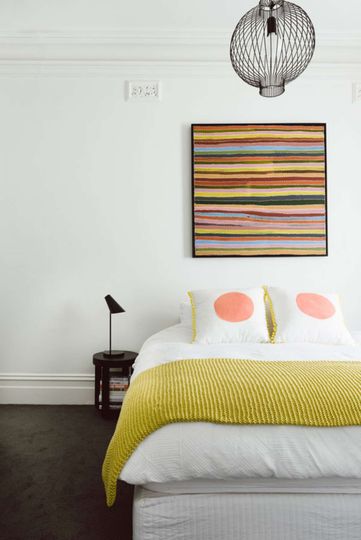
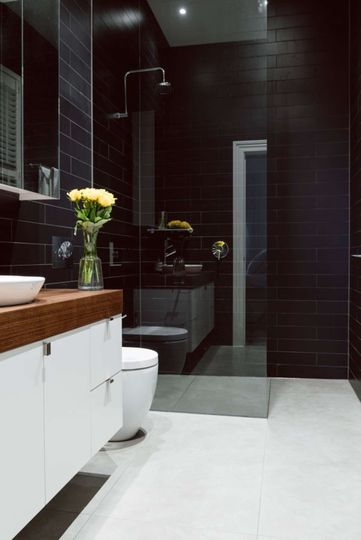
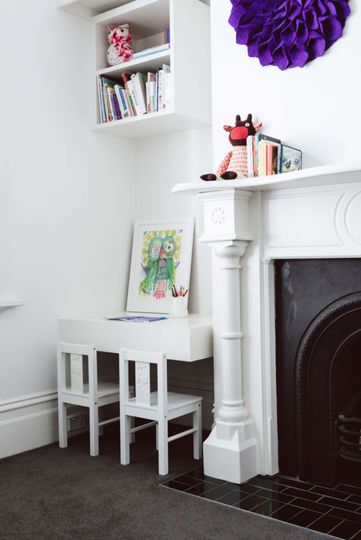
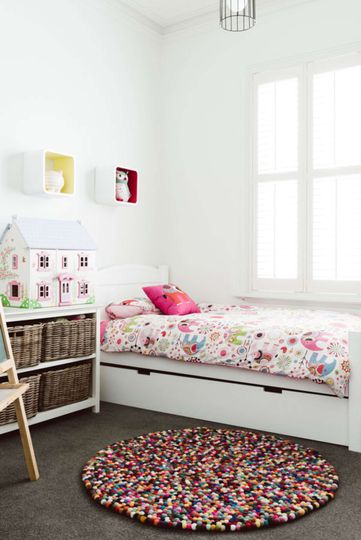
Yarraville House has been updated for modern family living. Attention to how the spaces will be used by a family who love to entertain has ensured that the transformation is practical as well as beautiful. Technē Architecture + Interior Design have created a casual, welcoming family home that will host any number of dinner parties and family gatherings and ensure the Mullins family are happy here as their family grows.