Ethel is a renovation to a Victorian home in Melbourne's Brunswick East designed by Architect Lisa Cummins for herself and her partner. Now you don't see many little girls today named Ethel, but just because her name (and her facade) places her firmly in the Victorian-era doesn't mean this home isn't up with the times...
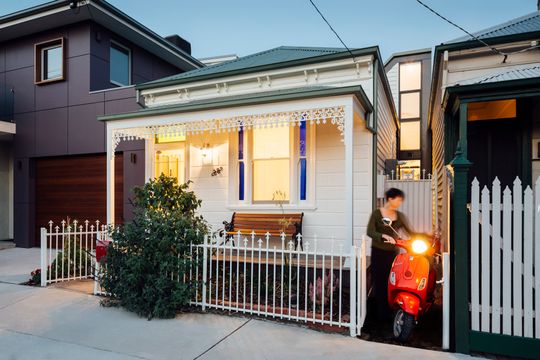
Ethel doesn't give much away from the street, but behind her modest facade are a number of surprises that introduce light, a sense of space and newfound delights to this elegant old home. The effect of the new addition is immediately apparent on entry - visitors are drawn to the light towards the rear of the home.
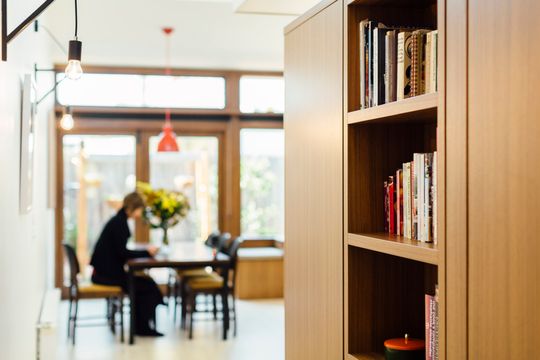
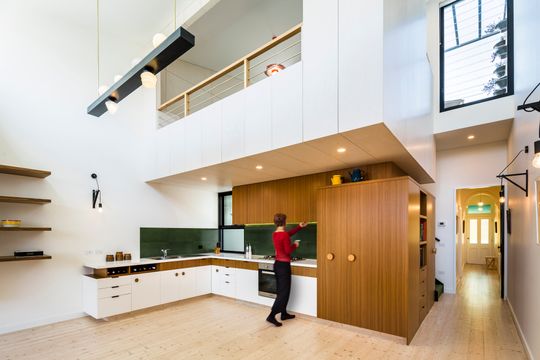
This is where Ethel shows her flair for the dramatic. After passing the two original rooms on the right (now a bedroom and study), the home opens horizontally and vertically into a new double-height, open-plan living space. An upstairs space cantilevers over the kitchen, while detailed custom joinery creates a sense of order rich in personality. Ethel has fun behind the scenes.
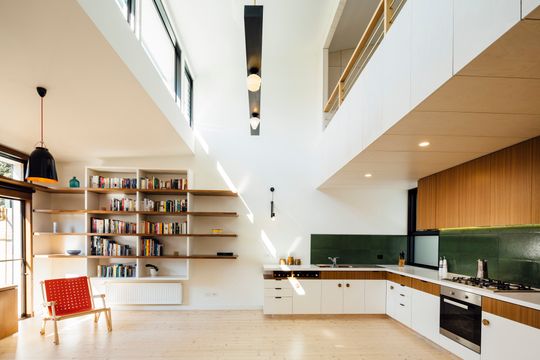
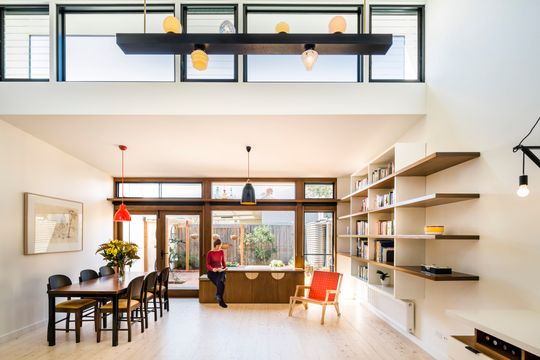
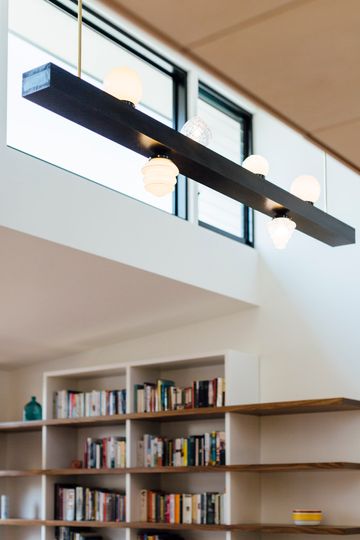
Lisa replaced a series of dark, ad-hoc rooms with the primary driver to create "a new living space that was more liveable, lighter and more comfortable". The double-height living space achieves this by drawing in east light from a full-length bank of clerestory windows and opens onto the east-facing backyard via rich timber framed windows and doors. A palette of neutrals combined with rich, earthy tones and touches of nostalgia helps the minimal spaces feel warm and homely.
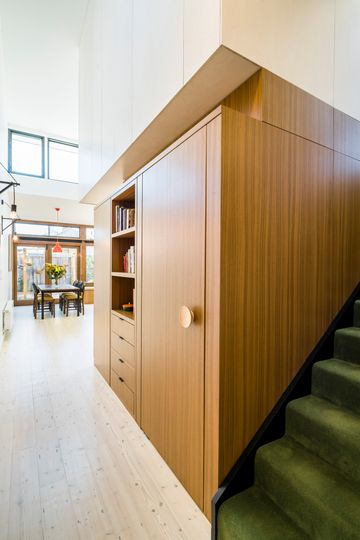
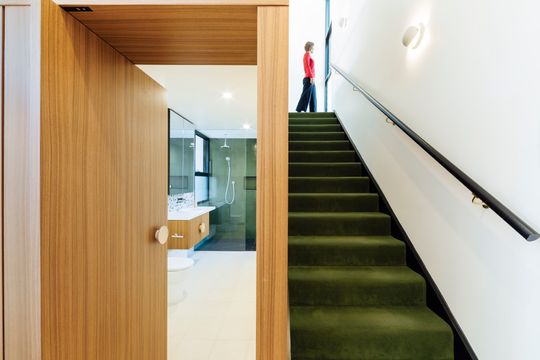
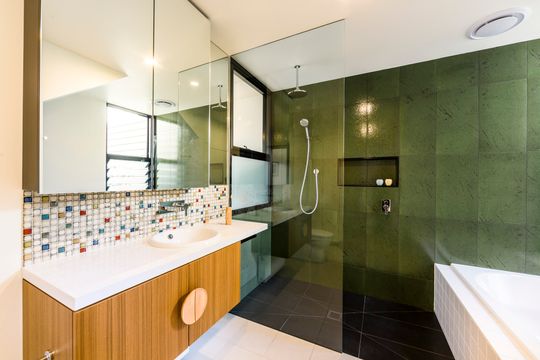
Ethel hides yet another secret inside a wall of cabinetry behind the kitchen. Push on the circular door knob and a secret door opens to reveal a spacious and surprisingly light-filled bathroom. Adjacent windows in the bathroom borrow light from the kitchen, while louvre windows open onto a side entry.
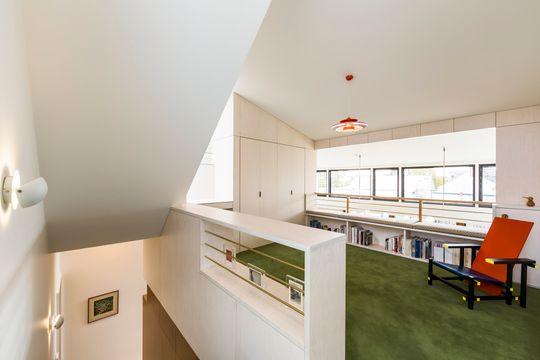
Moss green carpet lines the stairs to the upper level - a mezzanine space that acts as a second, more intimate living space. With openings to the living areas below the mezzanine borrows space and light from the more active spaces below, yet feels like a private retreat away from the bustle of day-to-day life.
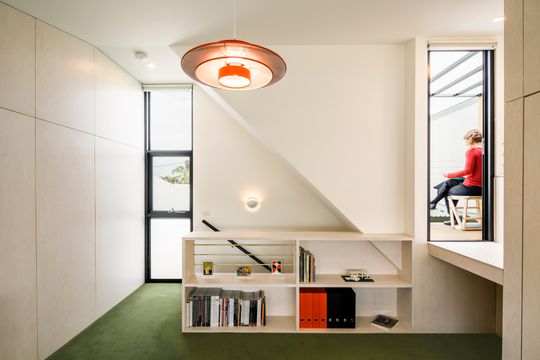
A secret roof deck is even tucked into the space above the stairs, nestled between the new addition and the original roof - a sunny, yet private place of retreat. Lisa explains it's "just big enough for two people to escape for an evening drink and to enjoy views of the street and curious, old rooftops."
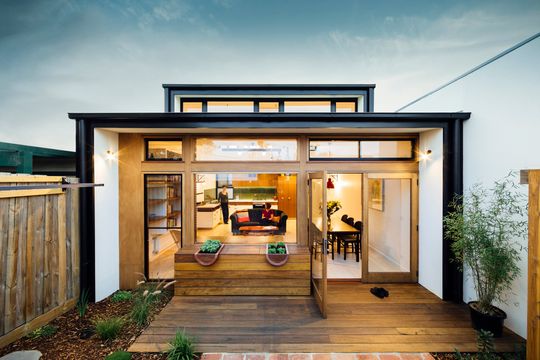
"This was a personal project for my partner and myself and responded sensitively to both of our needs – functionally and aesthetically. My personal approach to architecture is that it should be somewhat playful, respectful of the past and present, and provide sensitive enhancement to people’s lives - rather than forcefully re-defining them." - Lisa Cummins
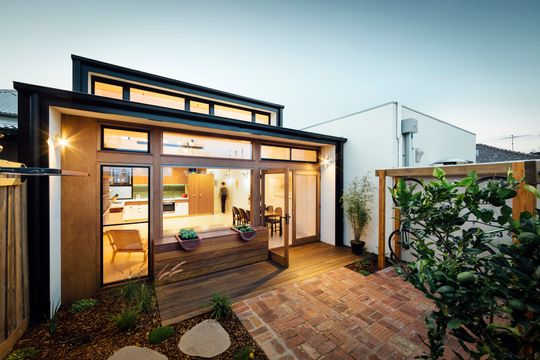
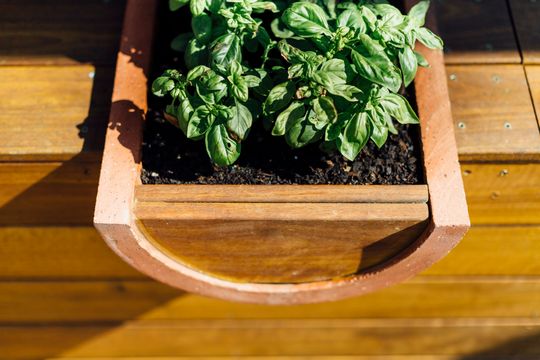
Ethel is a home packed with surprises and delight. It was important for Lisa to retain the modesty of the home, while updating it for modern living. Ethel is "great for two people without the unnecessary indulgence of extra bedrooms or ensuites and, instead, a focus on two living spaces". By investing in the details that make the most difference to daily life and avoiding unnecessary excess, Lisa has created a home that is comfortable to live in and a joy to occupy within her limited budget and the constraints of a compact, east-west facing block.
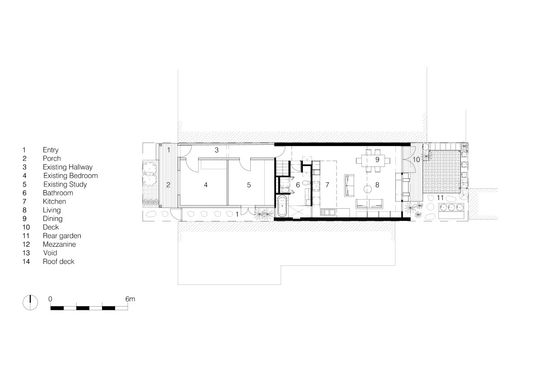
Ground Floor Plan
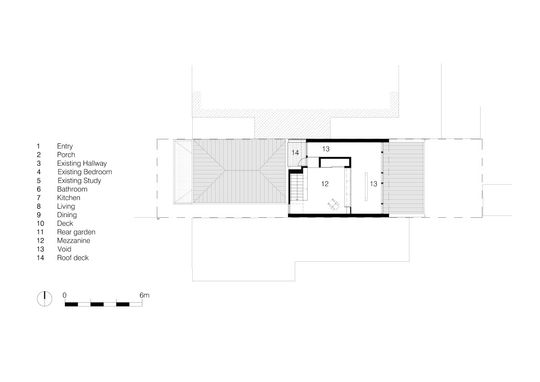
Mezzanine Plan