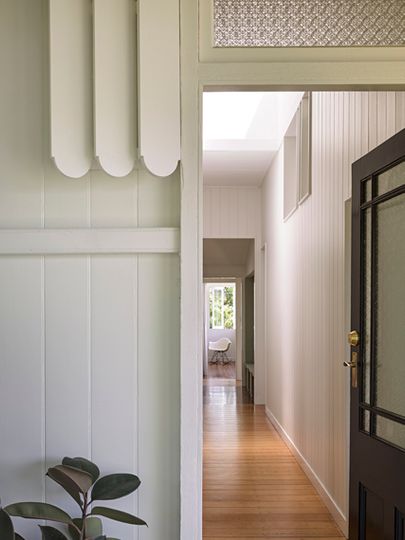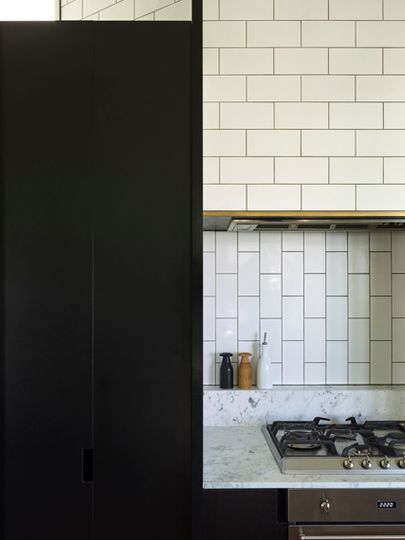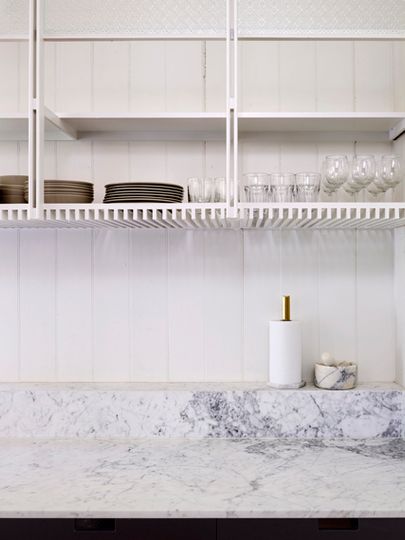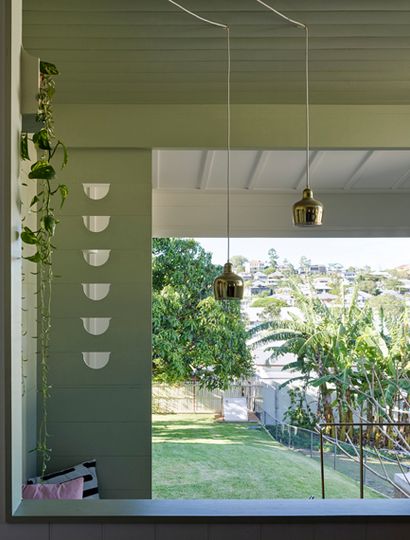A common approach for renovating a Queenslander is to lift the home up to create space underneath for bedrooms, while the upper floor becomes a living area with a deck over the backyard. This strategy is cost effective and more than doubles the space, but it creates the issue of severing the house from the garden. Wilston Garden Room cleverly avoids this approach with the addition of a garden room which connects this Queenslander to the garden, light and air...
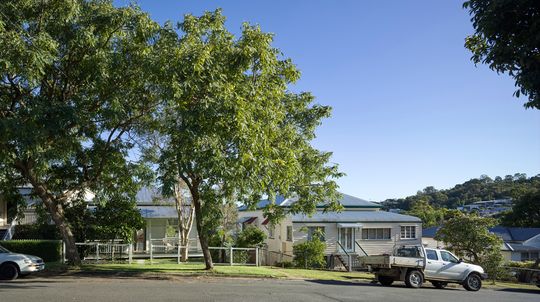
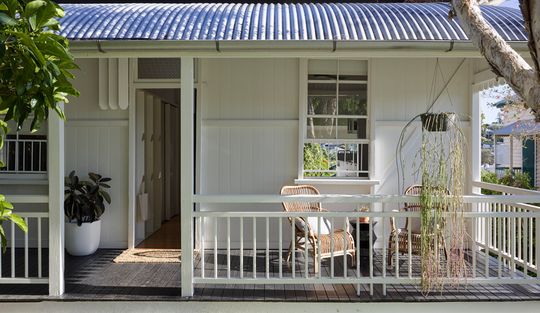
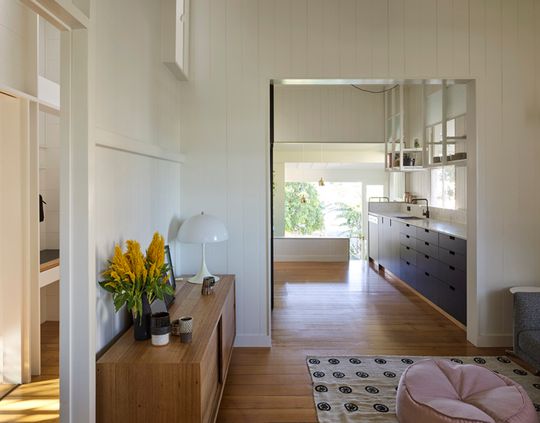
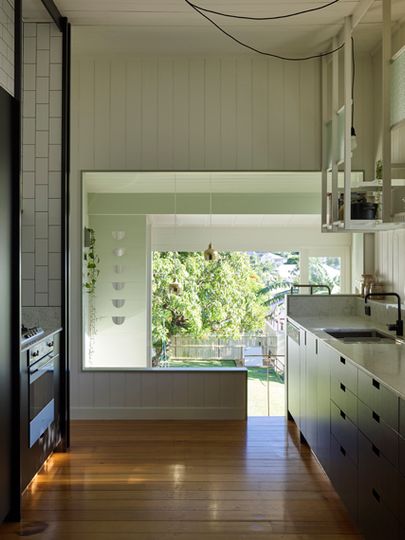
Clients Sarah Abbott and Matt Collins wanted to avoid this, so they approached architects Vokes and Peters impressed by some of their previous sensitive renovations of Queenslanders without losing the homes’ original character…
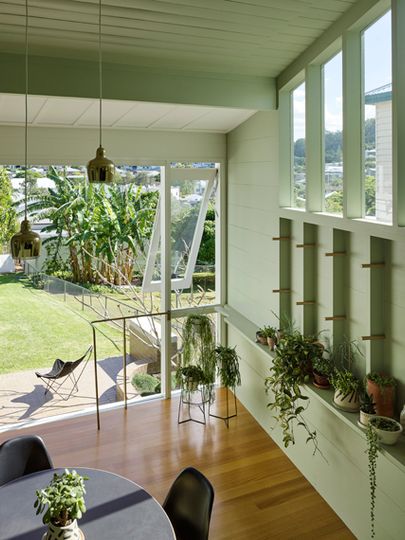
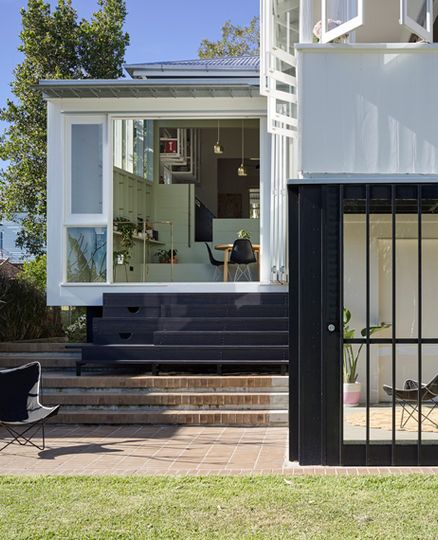
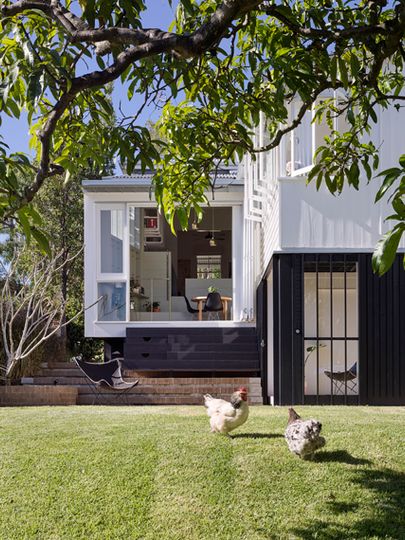
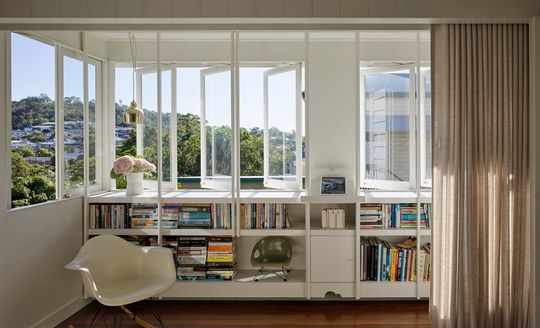
The Queenslander in question was originally Sarah’s parents home. Matt and Sarah decided to purchase it after her parents had talked about selling. With a sensitive addition, the home would provide space for their growing family and, of course, came pre-loaded with sentimental value.
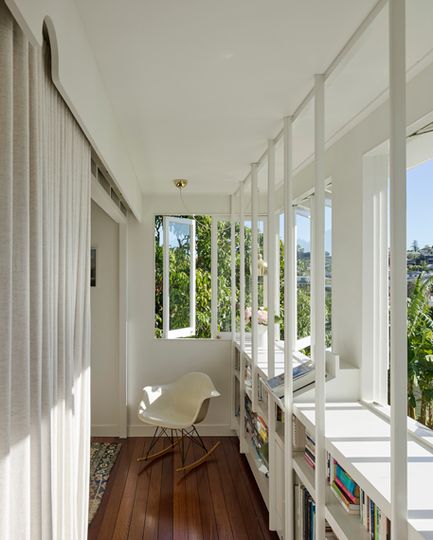
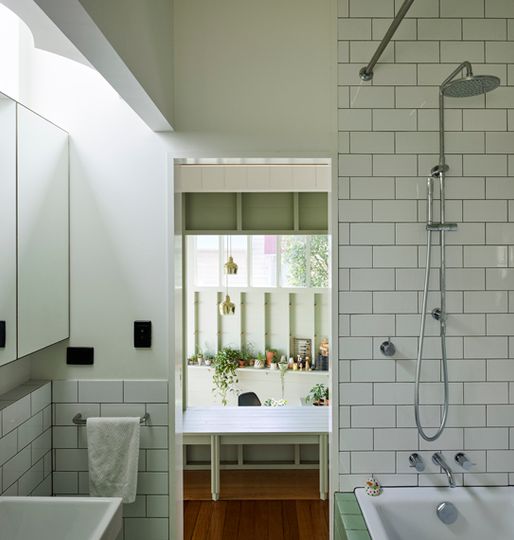
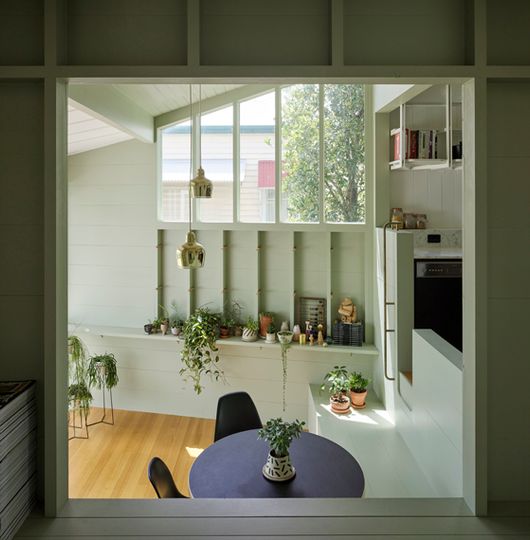
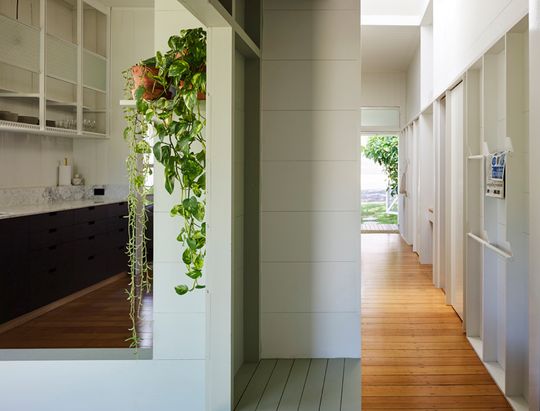
Matt and Sarah discussed their desire for lots of natural light, a modest footprint, and a connection to the garden with the architects. Vokes and Peters designed a project which largely reorganised the internal layout so that living spaces could get more access to natural light. Bedrooms and bathrooms have swapped with the kitchen, dining and living, so the family spaces have a better orientation.
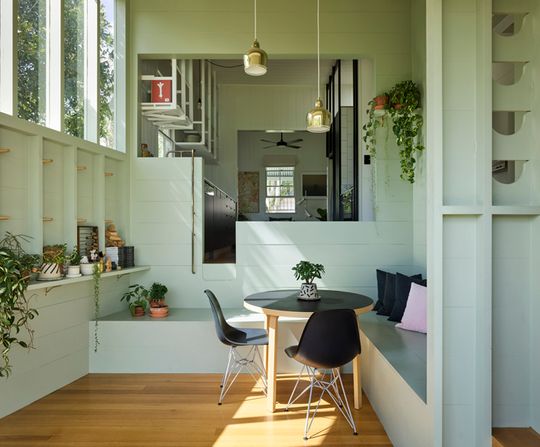
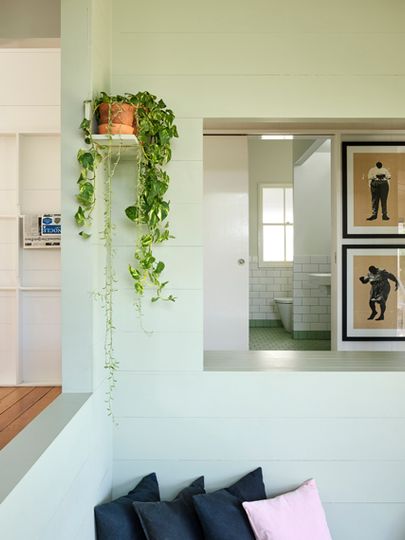
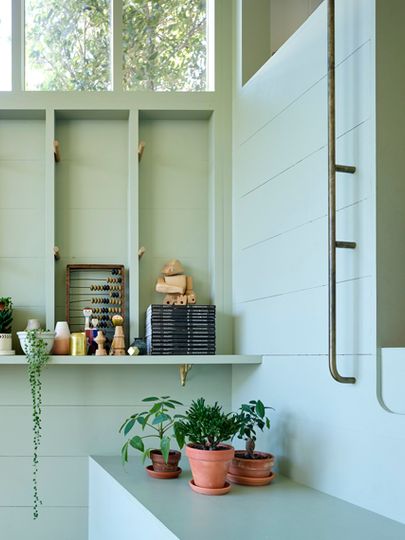
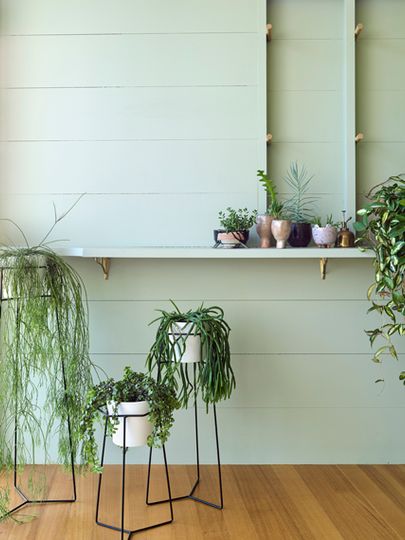
Perhaps counterintuitively, they also reinstated the traditional central hallway common in Queenslanders. While the clients were initially apprehensive about this idea, they can now see how the space provides a privacy and acoustic barrier for the bedrooms and has been designed as a functional space with joinery, storage space and a sitting area overlooking the new garden room.
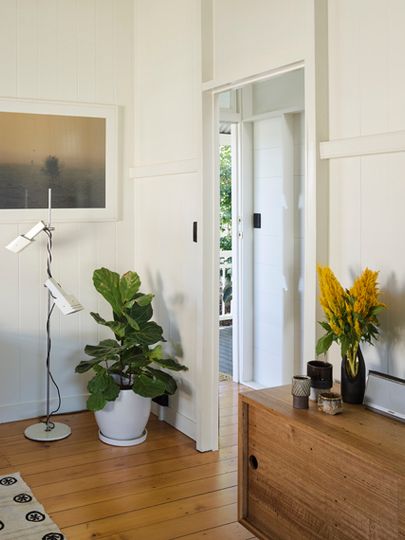
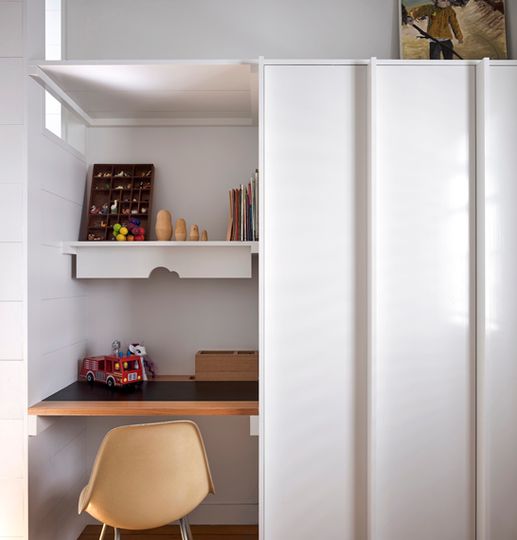
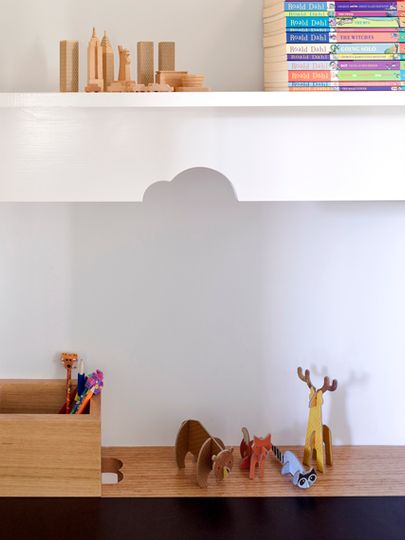
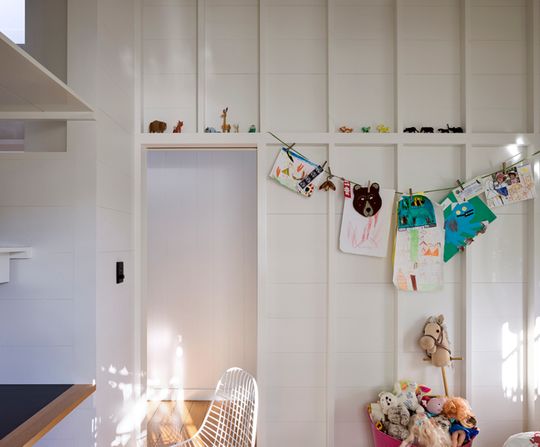
The new garden room is sunken so that it better connects to the garden. Large openings into the neighbouring rooms provides both light and a sense of space to these areas. A subtle green hue and indoor plants makes the garden room feel like and extension of the garden rather than of the house.
