Country Homes
Explore our collection of Country Homes
featured on Lunchbox Architect.
Country houses often enjoy stunning views and plenty of land. If your dream is to escape to the country, then you’ll love how these architecturally designed country homes have an easy-going, rustic feel.
Before you commit to your tree-change, take a look at some of the best country houses we've featured on Lunchbox Architect
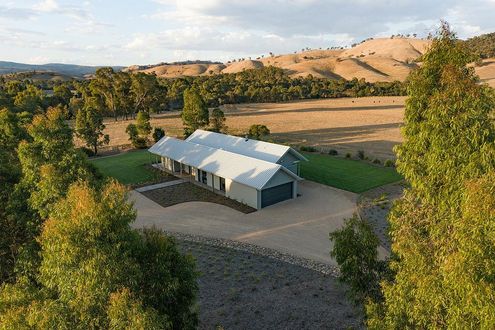
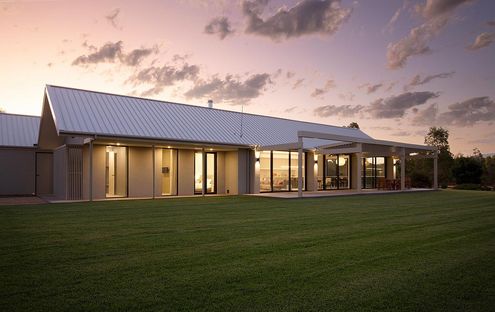
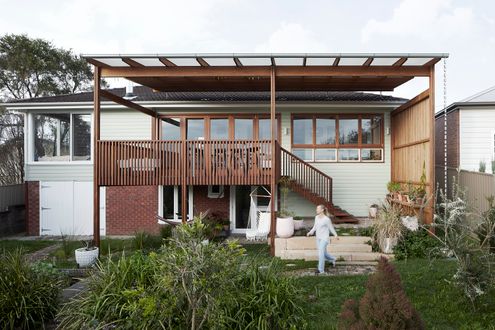
What’s it like to live in a renovated 1960s weatherboard home? See how this thoughtful transformation created a perfect balance of old and new.
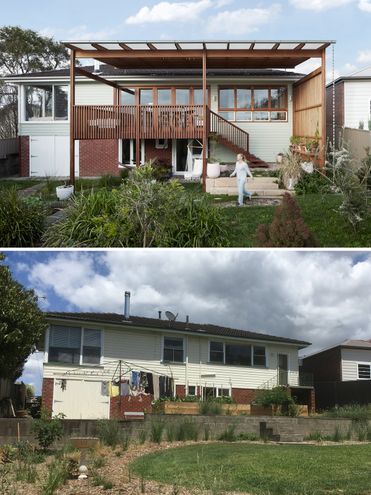
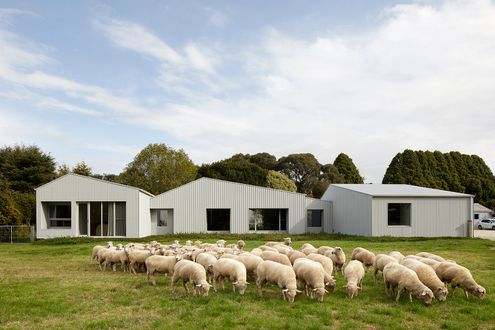
Inspired by old farm sheds, this contemporary farmhouse respects its rural roots while embracing sustainability and modern living.
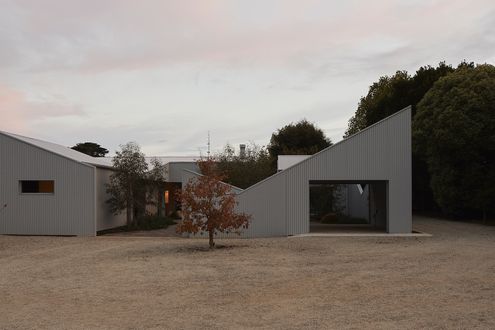
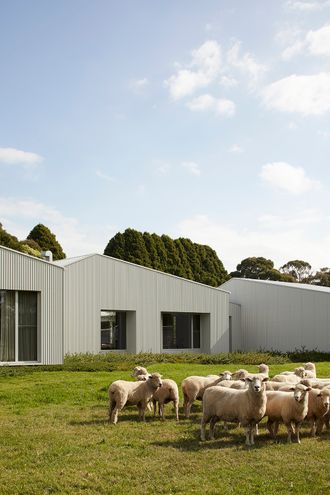
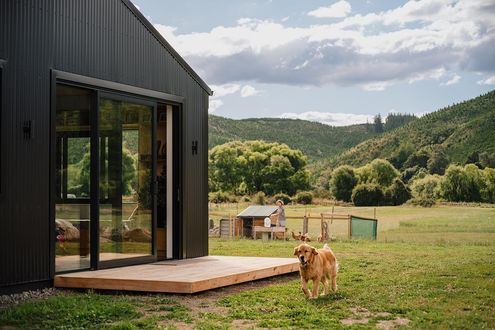
Combining energy-efficient design and a connection to the outdoors allows this modern farmhouse to offer the best of both worlds…
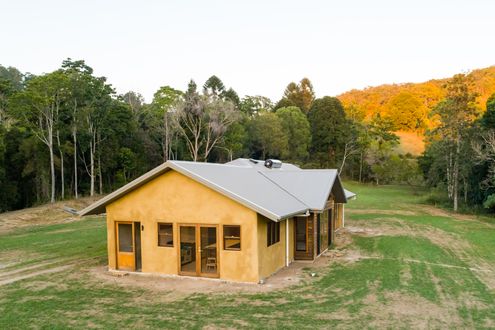
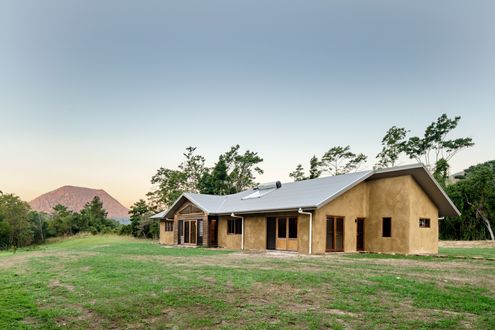
Explore how this family built a sustainable, energy-efficient home using innovative hempcrete construction in a stunning location.
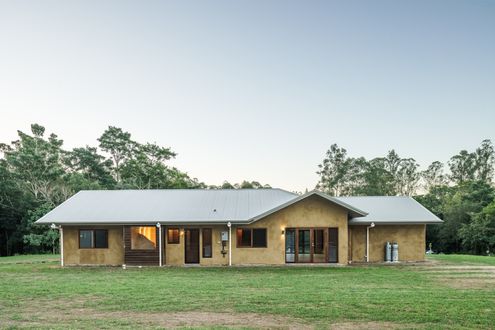
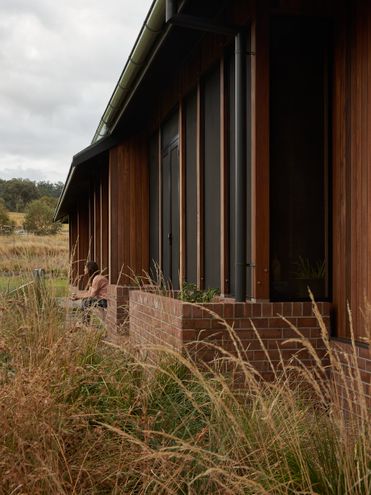
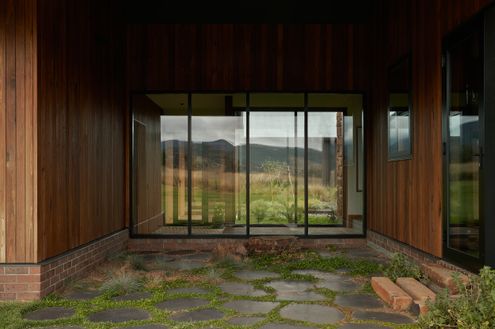
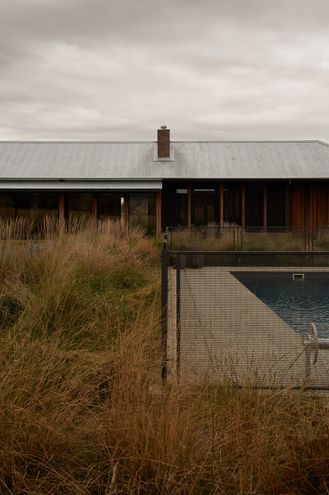
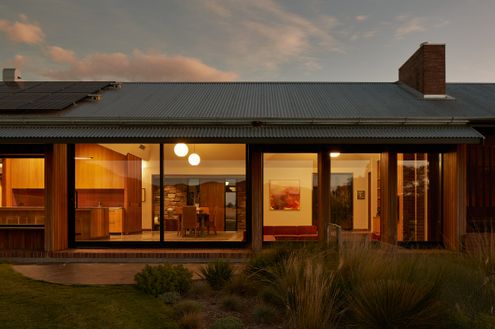
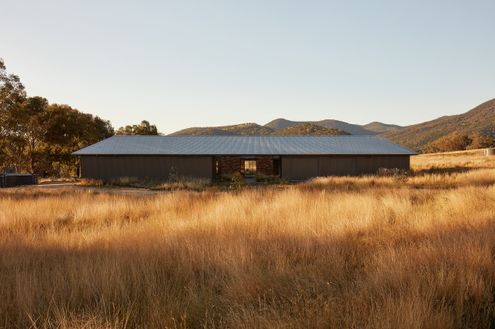
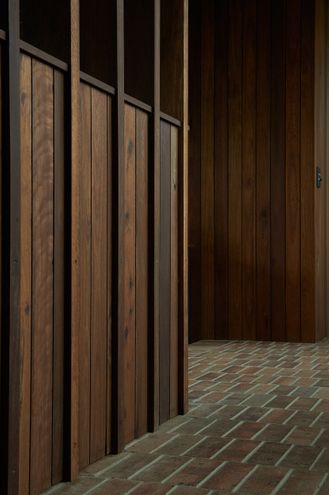
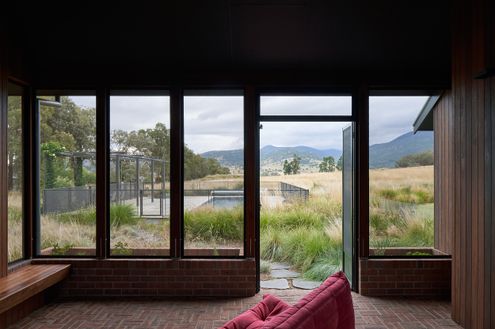
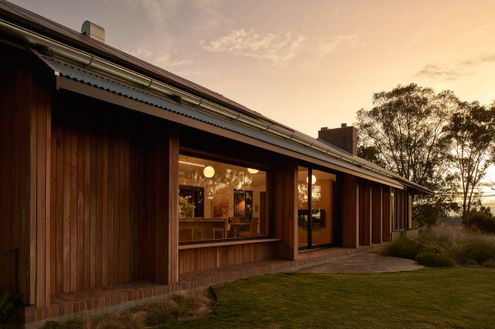
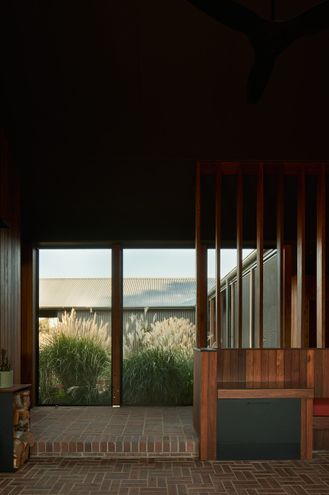
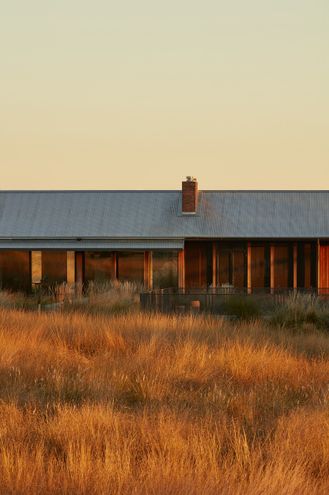
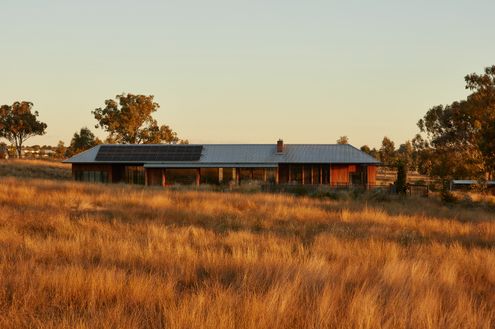
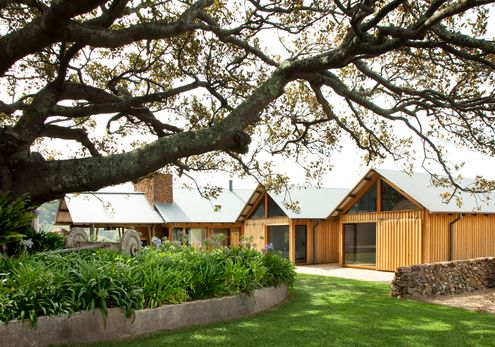
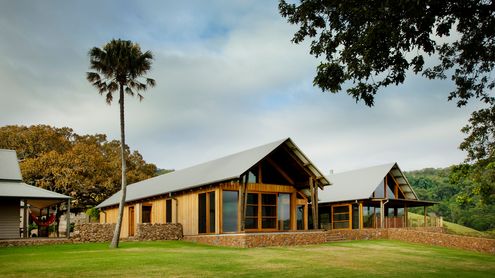
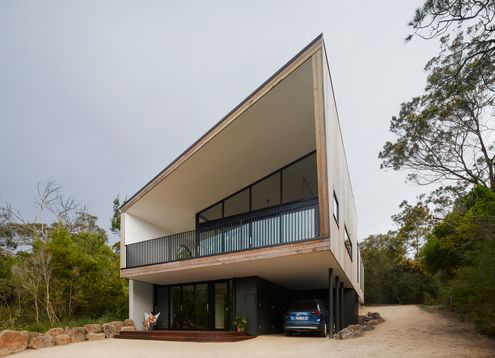
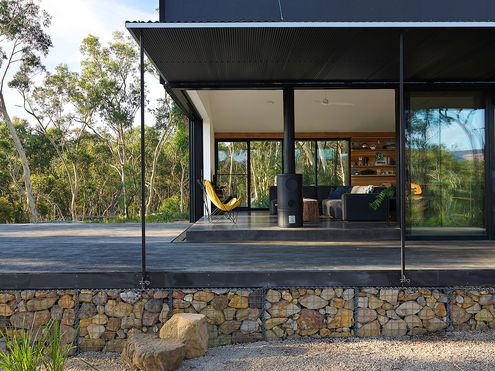
Surrounded by bushland, this home is off-grid and bushfire resilient to deal with its beautiful but challenging location.
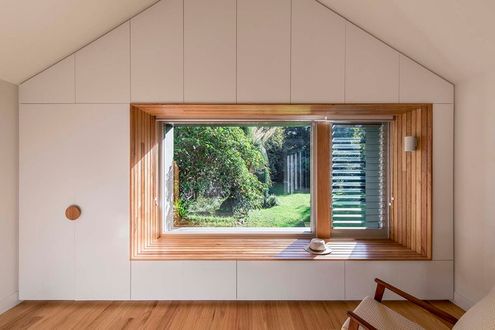
An addition sitting high and dry (literally) above the flood level, creates a refuge from the main family home and potential floods.
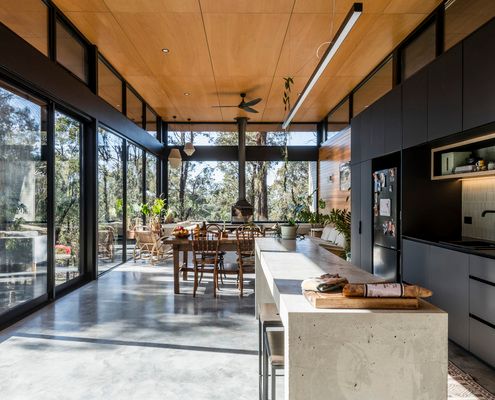
A clever design captures bush views and sunlight and turns away from the neighbours so you feel like you're in a world of your own...
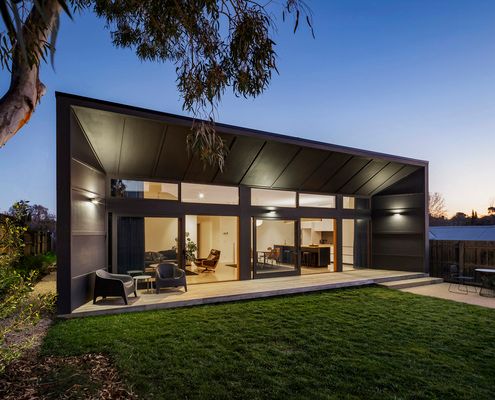
When thinking about how to create a sustainable and affordable home, the 1960s-era fibro beach shack was the perfect inspiration...
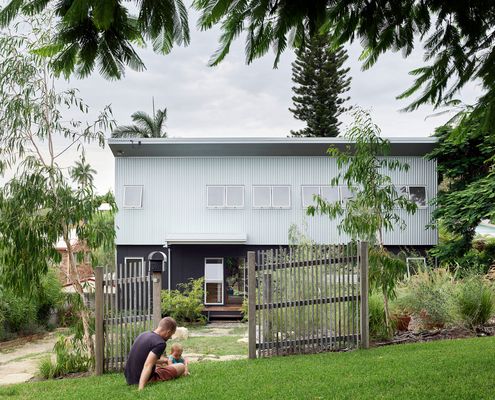
Designed with sustainability, low maintenance and natural ventilation in mind, this is a low-budget family home with a difference...
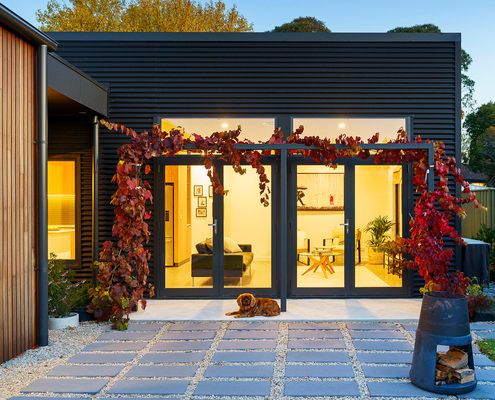
You don't envisage a townhouse when you think of country town living, but this architect's own home is perfect for her family.
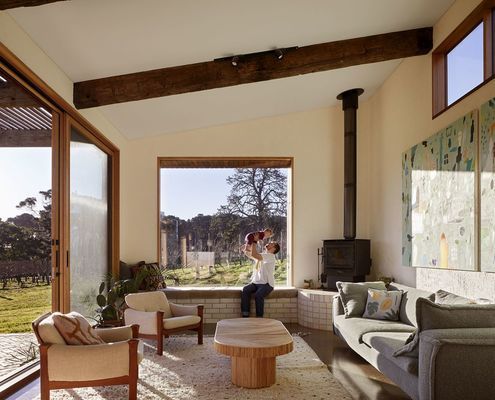
With COVID-19, remote working and a beautiful new home in the country, the time seemed perfect for this family's tree change.
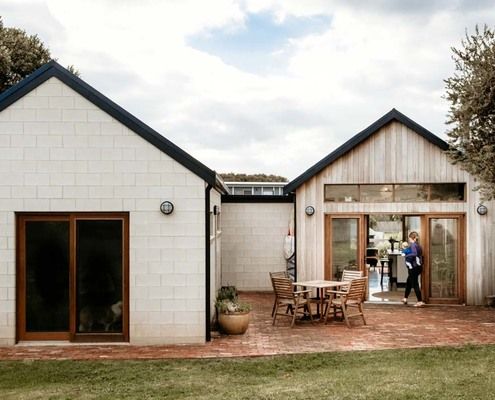
Passive solar principles, high-quality yet affordable materials and thoughtful design brings high-quality housing within reach.
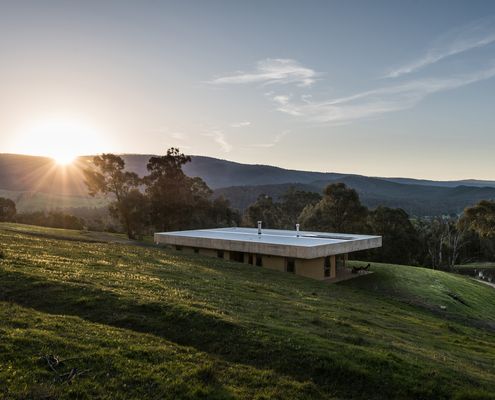
Designed for simple living to enjoy the surrounds, this home uses naturally beautiful materials to create a relaxing bush retreat.
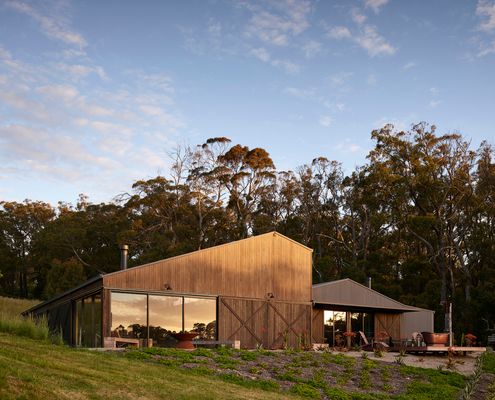
An avid collector needed a place to display and enjoy his assortment of quirky objects. Enter Über Shed 2, a shed/rumpus room/gallery.
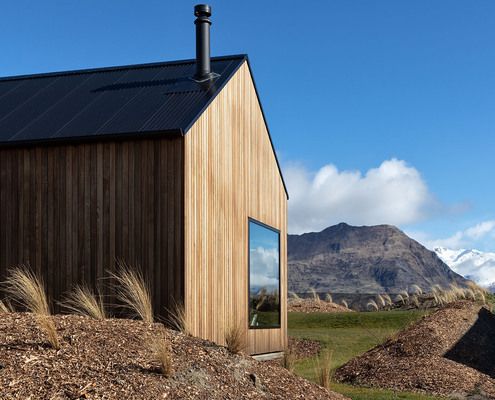
An L-shaped floor plan creates sheltered outdoor space, maximises the view and builds in flexibility to this beautiful home.
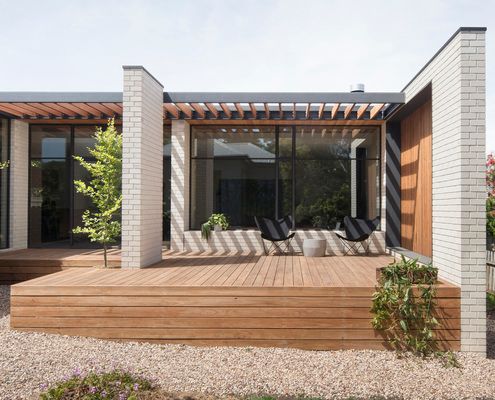
Originally a parsonage for the neighbouring church, this historic home has been transformed with a contemporary addition.
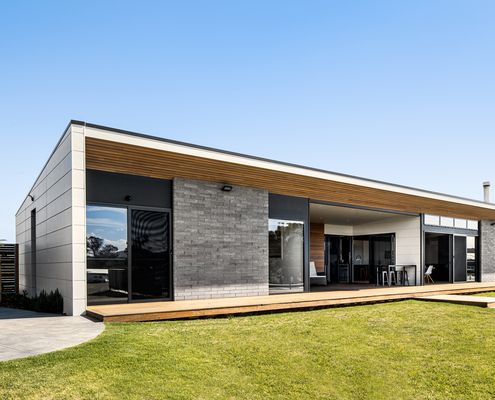
This new home in a semi-rural estate balances a sense of space with a need for privacy so the shift from the farm life isn't so hard.
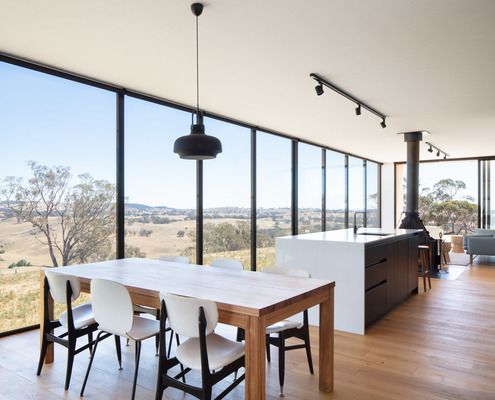
This modular home was designed and built off-site and then transported to its remote location where it now takes in stunning views.
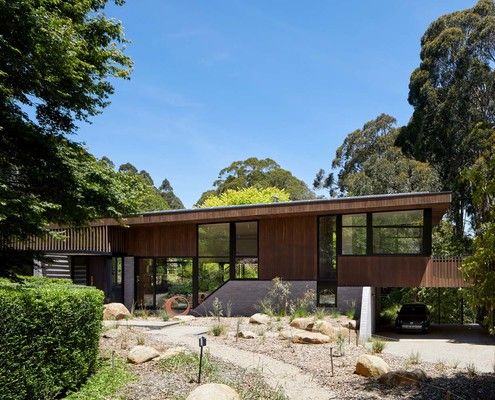
For tree-changers Matt and Leanne, an important part of their ideal home was making the most of their spectacular site.
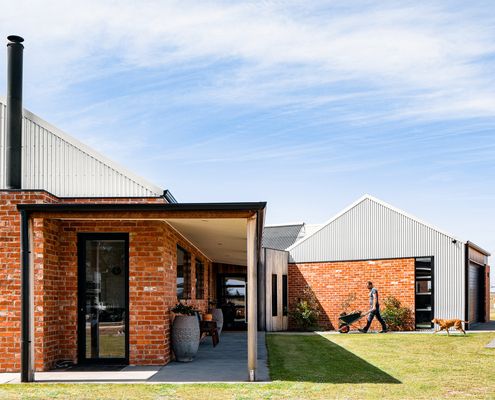
A modern farmhouse for a couple with overseas relatives needs to adapt from a comfortable home for two to a home for many more.
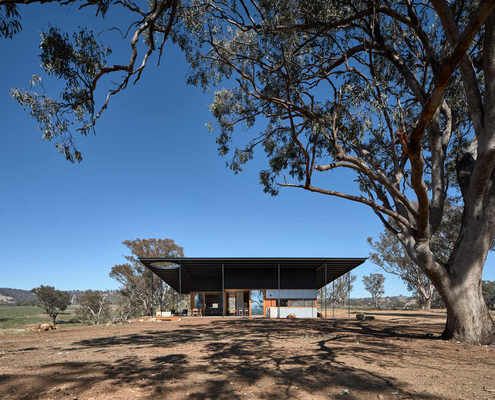
The practicality of a classic hat proves the perfect design inspiration for an off-grid home in Australia's outback.
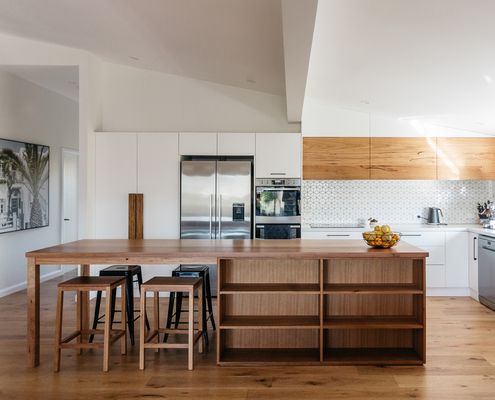
An incredible collaboration between the owners of a furniture company and the architects creates a light and bright coastal home.
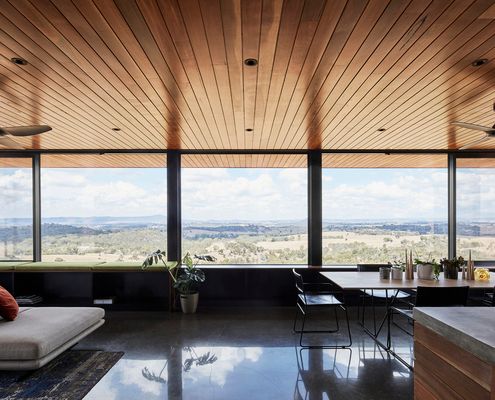
Sitting on an exposed hilltop, this off-grid retreat deals with a hostile landscape, but it's worth the effort for that view...
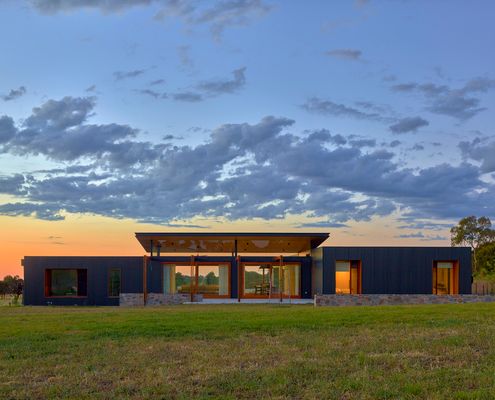
Looking for a simpler lifestyle and to indulge their passion for horses, this modern home for their acreage is perfection.
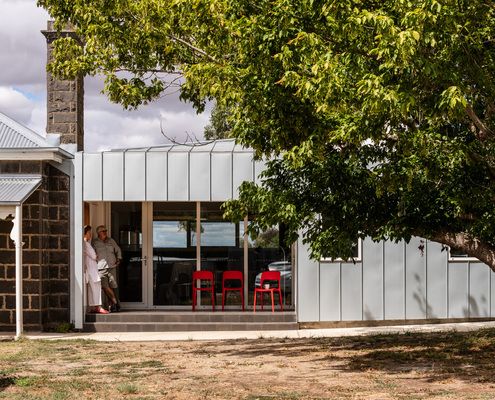
This addition to a historic bluestone farmhouse doesn't match the original building, but it pays its respects in its own way...
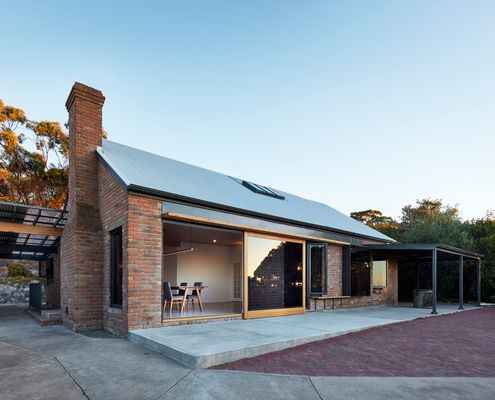
A new opening with integrated seating transforms this home from dated colonial-style, to modern, minimal and cool. What a difference!
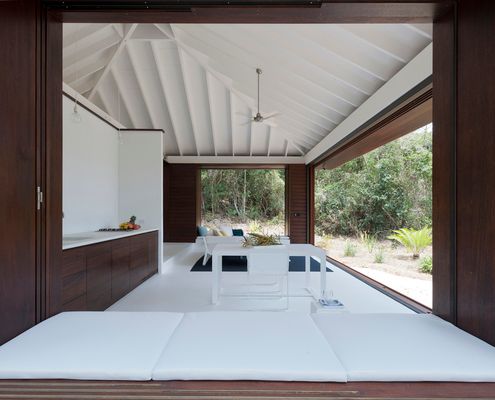
This tropical home locks down when it's not being used, but when it's open, it embraces the natural landscape in every direction...
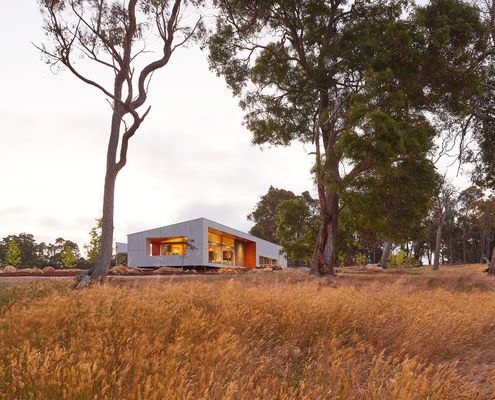
Oriented for passive heating and cooling and taking in stunning views of the landscape, Paddock House feels right at home in the bush.
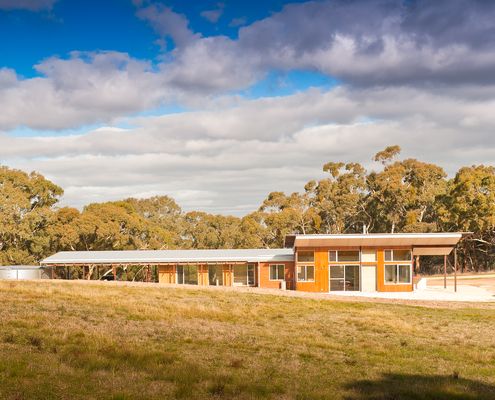
Celebrating an incredible rural site, this eco-friendly home opens up to the views, basks in the sun and collects all its own water.
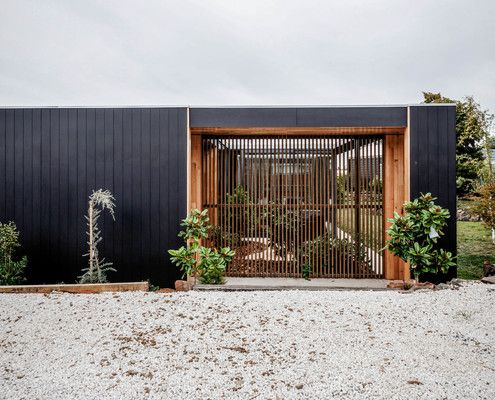
A relatively modest-sized home feels more spacious and comfortable thanks to its connection to and interaction with five garden spaces.
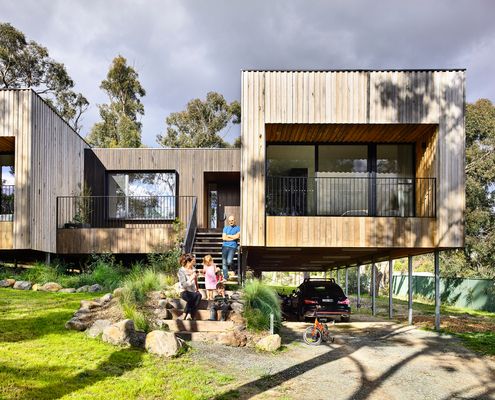
When the inhabitants of your suburban fringe block include a number of old native trees, mimic their style and go timber all over.
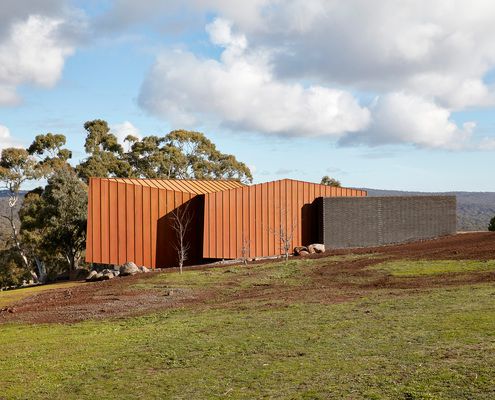
Oikos, ancient Greek for 'home', is a short-term rental demonstrating luxury is achievable if we down-size our ambitions.
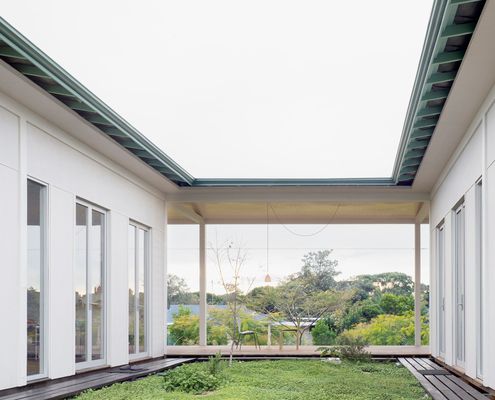
At this minimal home, the space in between the living area and bedrooms is just as crucial as the spaces themselves.
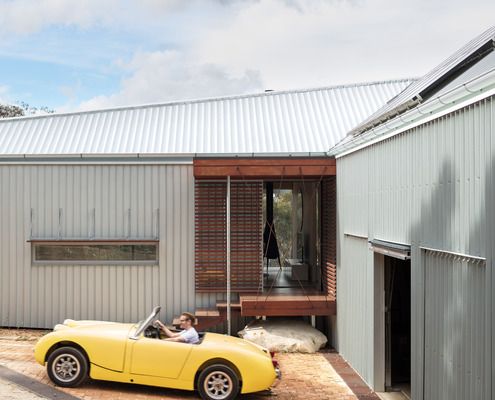
Working with what was already there to create a modern family home had its challenges on this bushland site in the Blue Mountains.
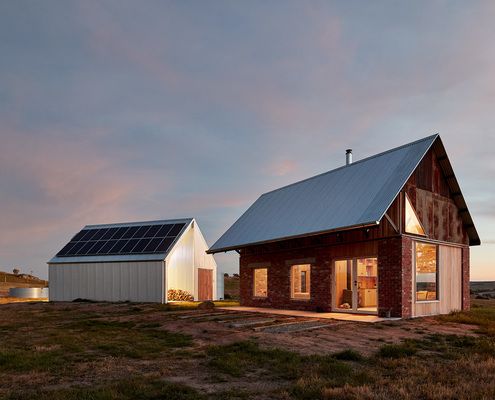
This warm, textural home creates a connection to place, captures views and creates a humble retreat from the elements (and the city).
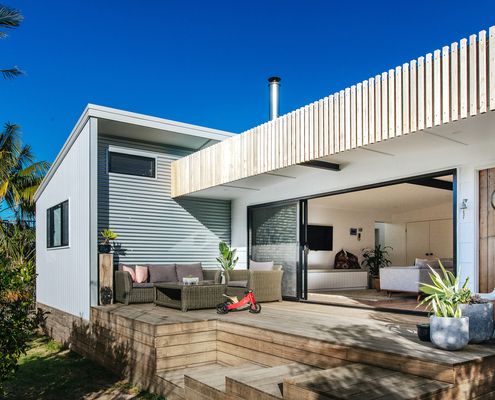
This home holds special memories for the architect, Pat Jost, making it important to retain the elements that fill it with character.
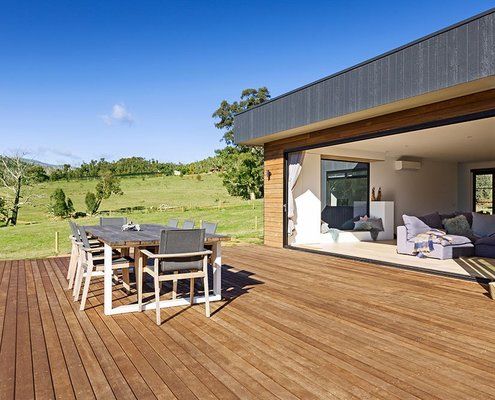
Opening onto a huge deck, with incredible views from every room, you'll never guess what makes this country home so unique.
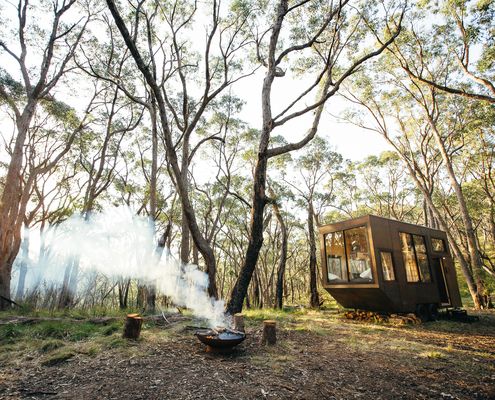
Could you live in a tiny house? CABN, an Australian tiny house tucked away in the Adelaide Hills, gives you a test drive (stay).
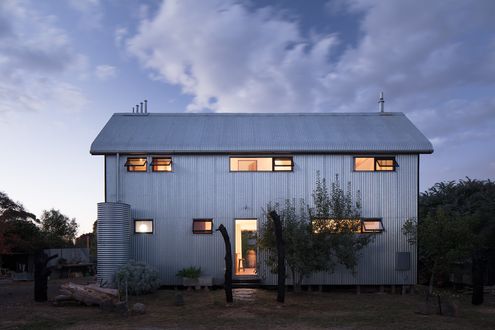
It's surprising how many everyday items can't be recycled. Being fully recyclable, this home is surprising for the opposite reason!
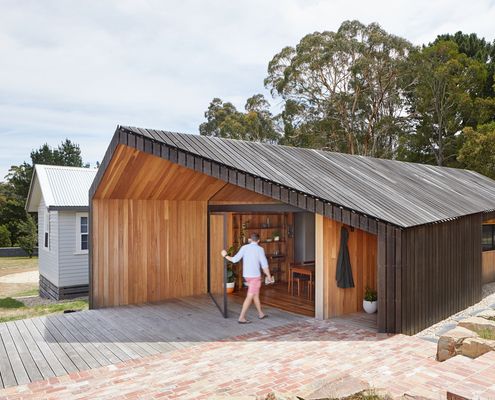
Inspired by shearing sheds in the area and rhyming with the original home, a clever addition transforms this weekender.
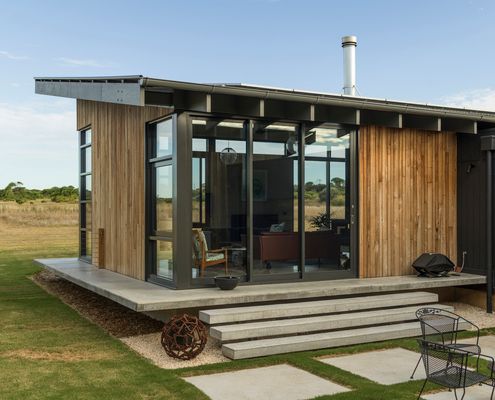
With views over the golf course, the architect achieved a mid-century-inspired design, while adhering to local design guidelines.
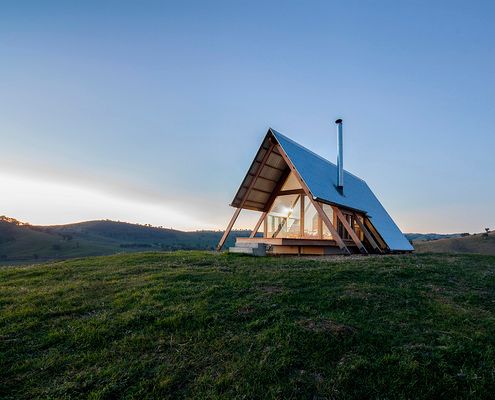
Perched on a hill in rural New South Wales, JR's Hut has all you need for the relaxing opportunity to switch off and reset.
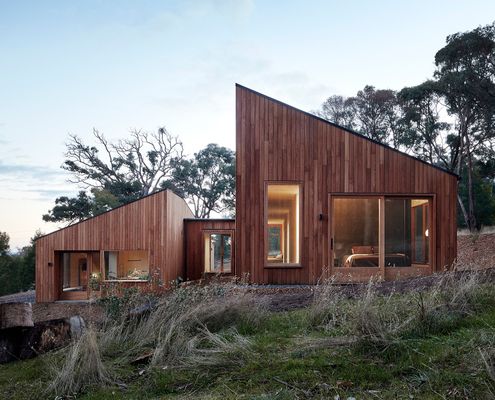
Two Halves House steps down the landscape, separated into a sociable living space and a private sleeping zone.
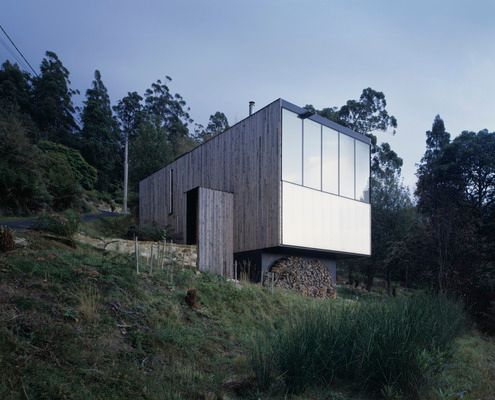
Built in an area that sometimes encounters snow, this home in the hills has a small footprint, but large volumes make it feel spacious.
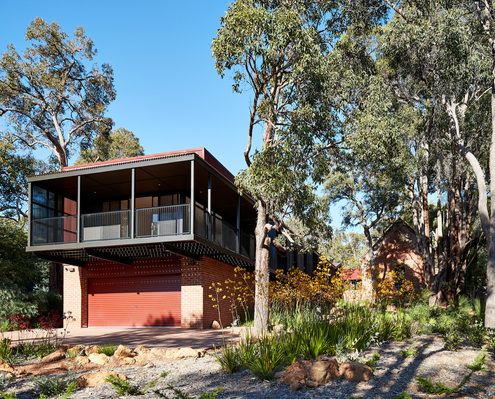
Old churches can be a challenge to transform into a home. There's the need to balance history and practicality. This is how you do it.
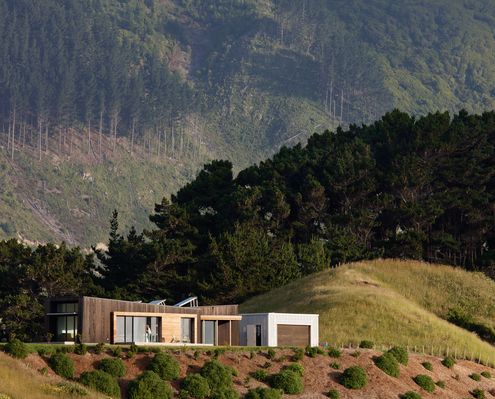
At the top of the hill overlooking Peka Peka Beach, this location could be hostile, but this home has a few tricks up its sleeve...
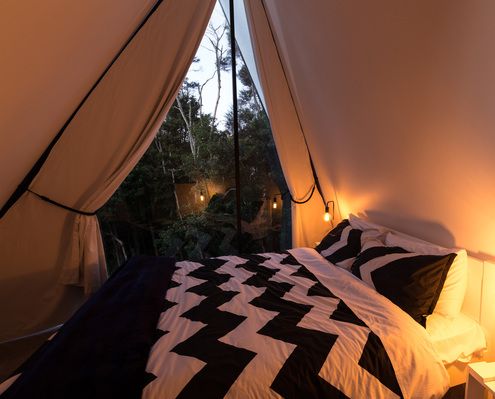
A retreat built by the architect and a group of architecture students is a hands-on, experimental process from design to construction.
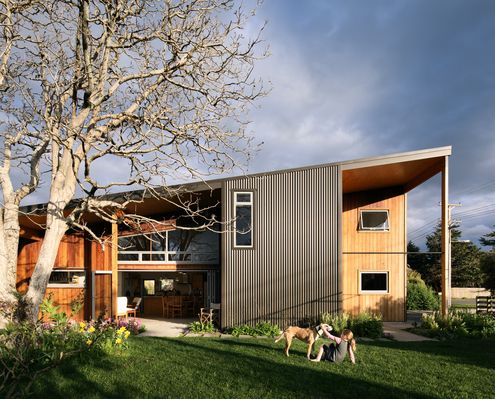
A shared love of music inspired this accessible, environmental and acoustically-conscious home for a retired couple.
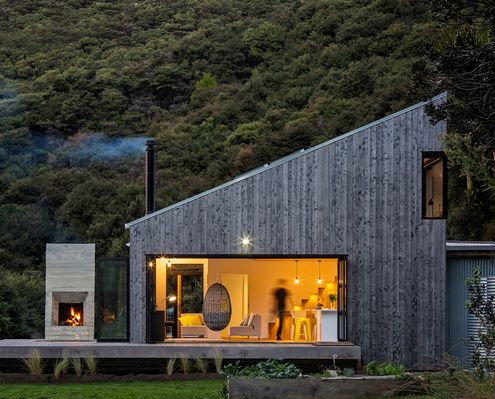
With open-plan living and shared sleeping areas all opening onto the outdoors, this is a home to connect with nature and each other.
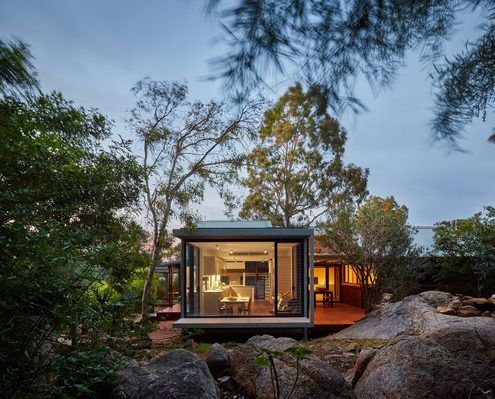
Breaking out of the old, brown-brick home, this new glass box for living is surrounded by birdlife and the sounds of insects at dusk.
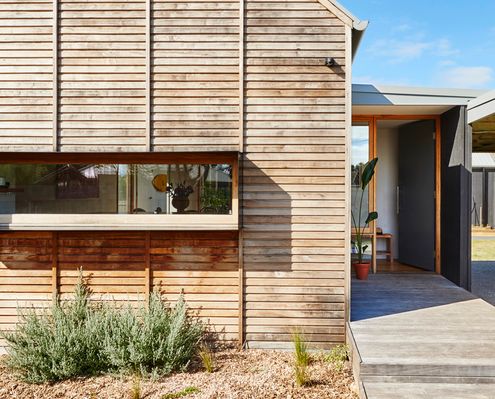
Clever thinking achieves a simple timber beach house the client desired while still meeting bushfire and energy efficiency regulations.
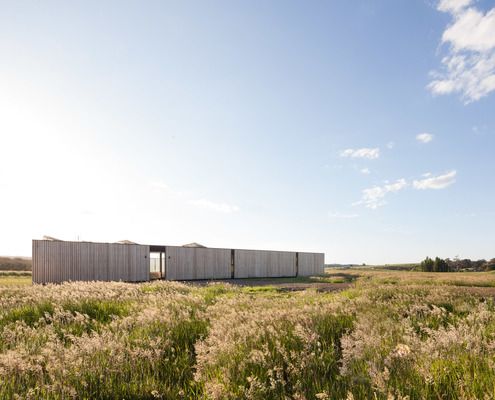
Sitting sympathetically in an open paddock, this off-grid house captures views without compromising on environmental performance.
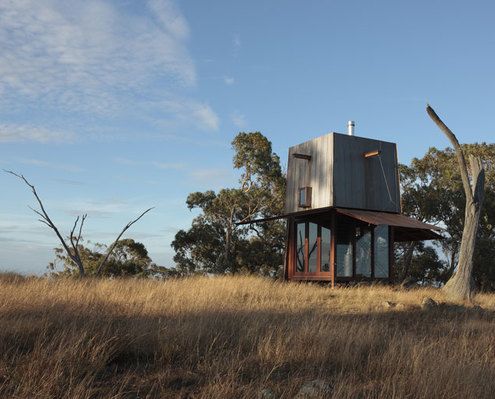
Sometimes people are dicks. Escape and Thoreau yourself into this collection of Australia's best huts, shacks, cabins and retreats...
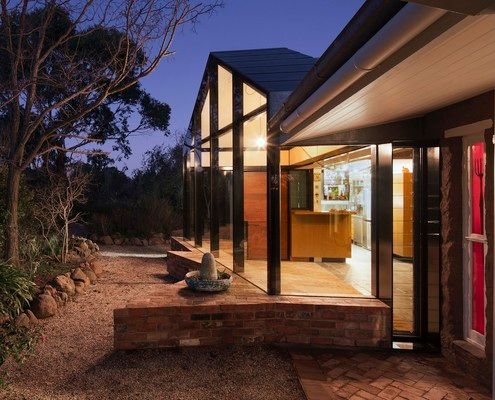
The architectural equivalent of a lamington made with Swiss cheese and dusted with paprika sounds like a recipe for disaster, but is it?
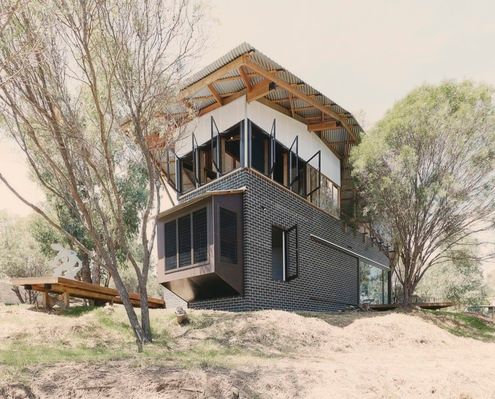
Metaphors of sailing a yacht or camping out in a tent are conjured in this home on the banks of the Avon River.
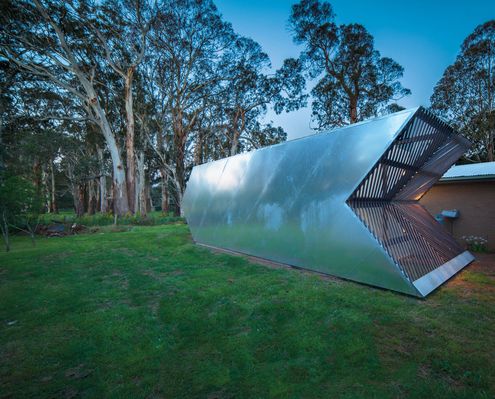
Clad in shiny galvanised steel with arrow-like ends, this budget studio looks almost otherworldly in its country Victorian backyard.
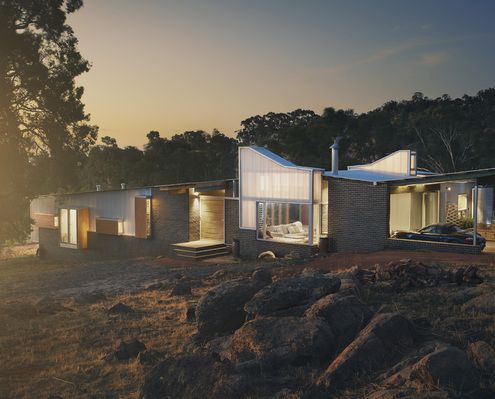
A combination of bricks, timber, corrugated iron and translucent sheeting help this home complement its semi-rural landscape.
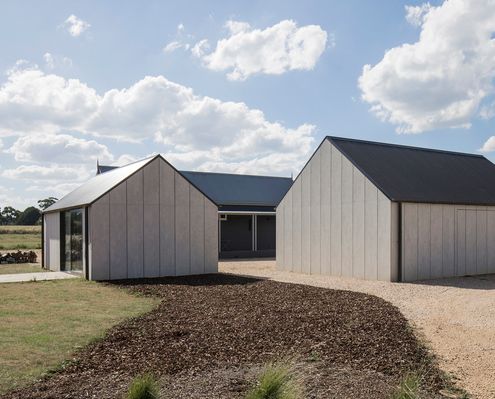
A new studio space and garage are positioned on this rural property to create a sheltered entry for the exisiting home.
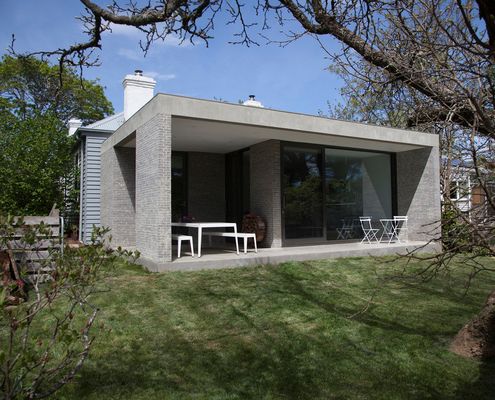
A new living pavilion built from concrete blocks and with large windows facing the sun contrasts with the original weatherboard home.
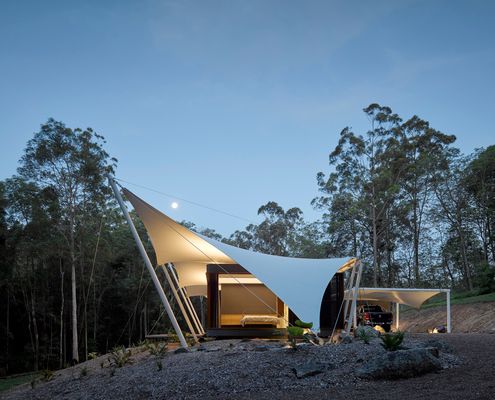
Tucked away in Noosa's bushy hinterland is a tent house - a place that gives the sense of permanent camping without sacrifice...
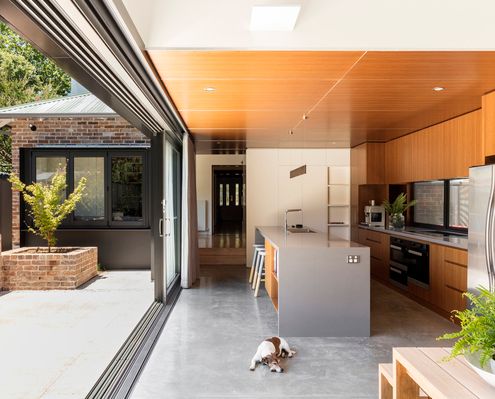
This 1920s home was transformed by an extension that refocusses living areas and a master retreat on a new north-facing courtyard.
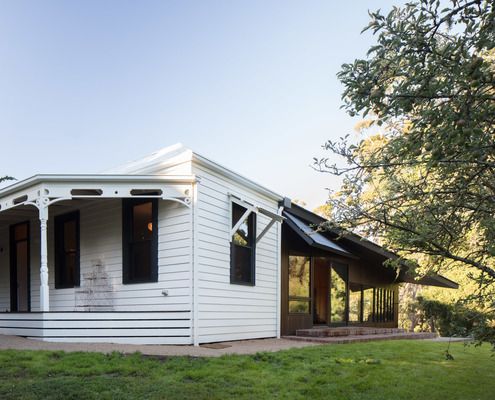
With the option to demolish and start from scratch, MRTN Architects instead create a sensitive addition to this Victorian cottage.
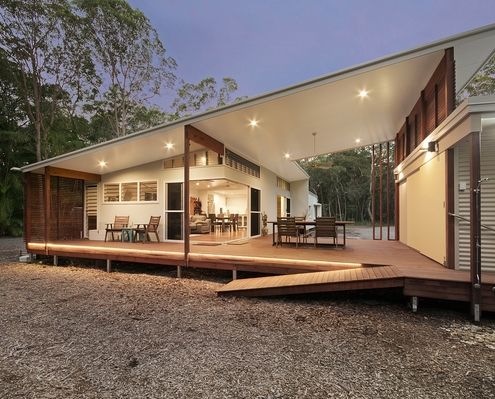
A home near Noosa is designed for the area's sub-tropical climate and to maximise the owner's enjoyment of the bush setting.
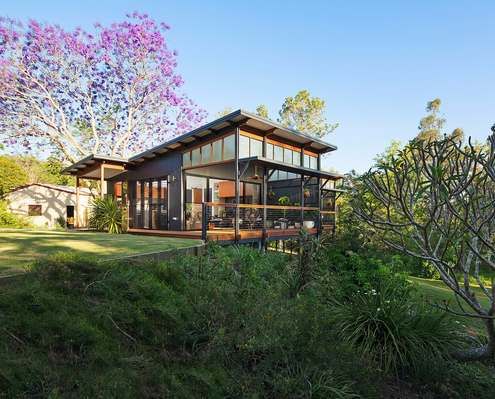
A modern retreat for an elderly couple built on the family property - the perfect spot to enjoy retirement close to family.
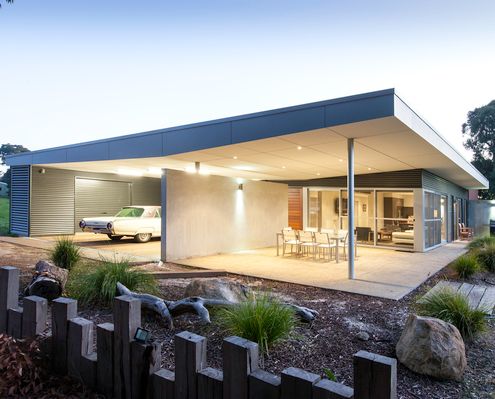
Built for a family bursting with creative souls, this shack needed to be as stylish and as interesting as the people living in it.
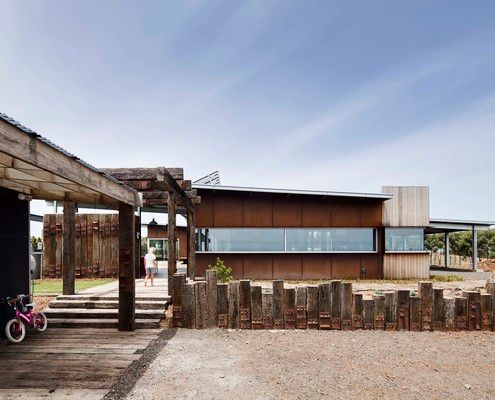
Built from recycled timber and rusting steel, this Mt Duneed home already looks old, yet is built to last with little maintenance.
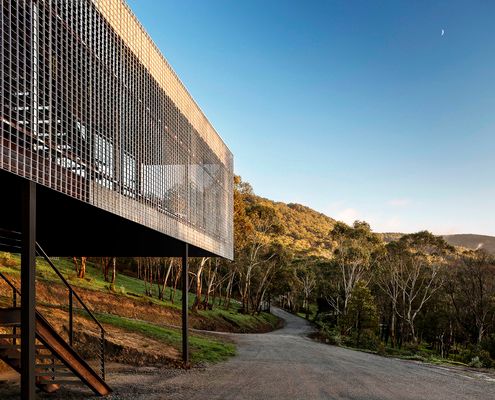
Built on a challenging site with significant bushfire risk, this home enjoys amazing views over bushland in the Macedon Ranges.
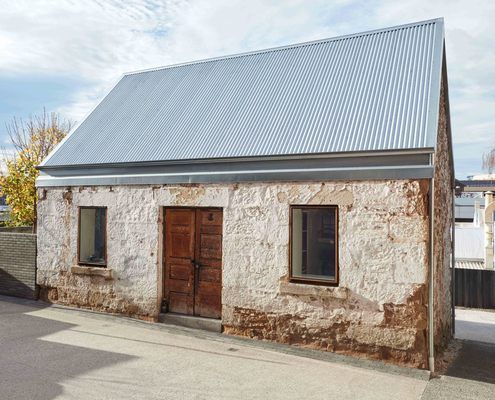
This incredible barn conversion retains much of the original stone and timber work highlighted against new insertions where necessary.
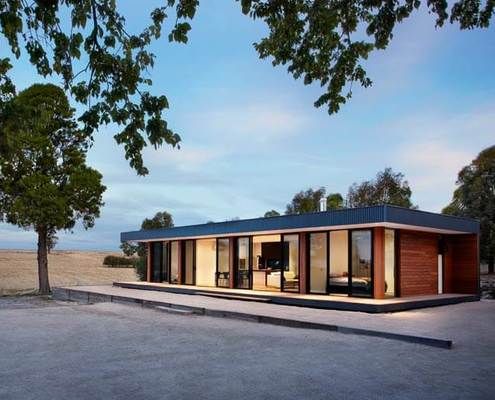
Staff quarters never looked so good. This prefab house is a modern and comfortable place to wind down after a long day on the farm.
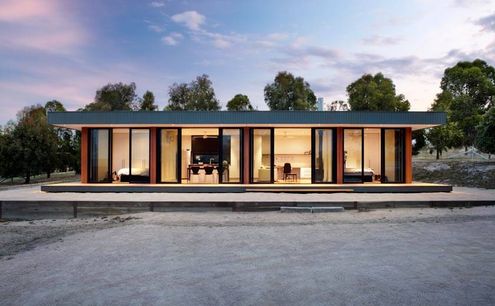
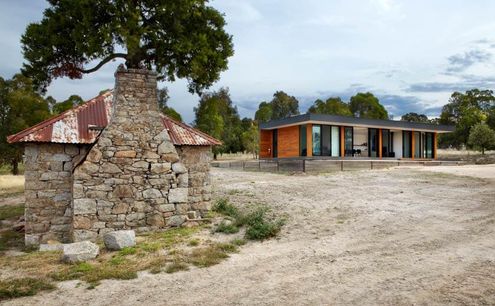
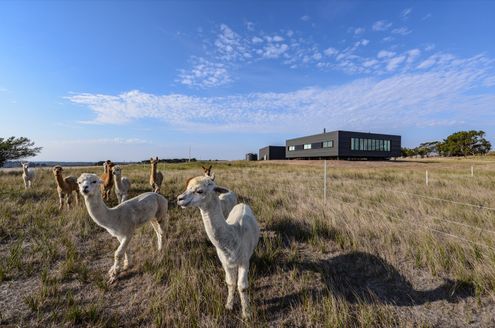
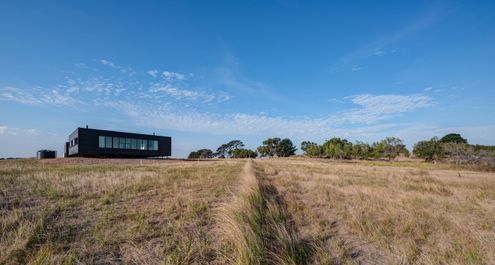
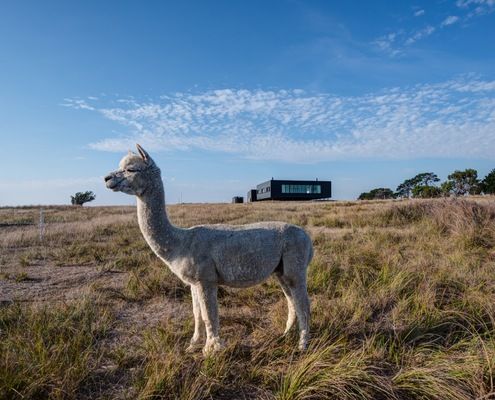
To construct this off-grid home on Victoria's French Island, prefabricated modules had to be transported by barge to the isolated site.
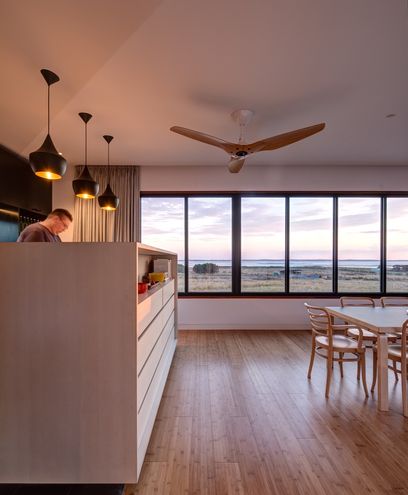
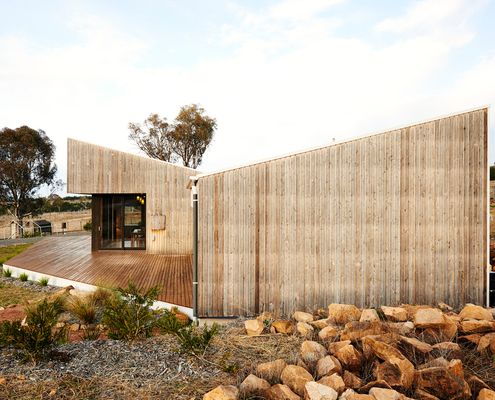
After the 2003 Canberra bushfires, this site was rereleased. The new home explores the idea of new beginnings for a young family.
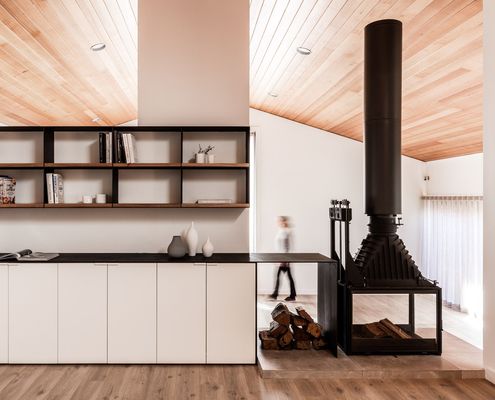
Like all good '80s movies, this dated home has been given a modern reboot. The home was transformed within the existing footprint.
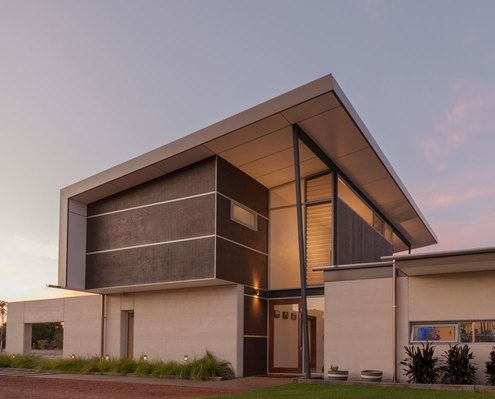
Supporting the clients' desire for a sustainable lifestyle, this off-grid home uses passive solar design to reduce energy consumption.
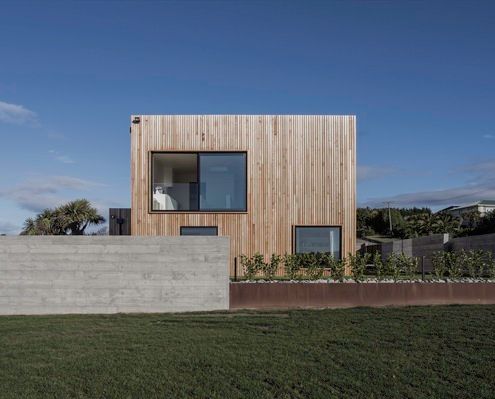
If you want the look and feel of luxury at your home, it pays to think a bit smaller and pay attention to the details.
