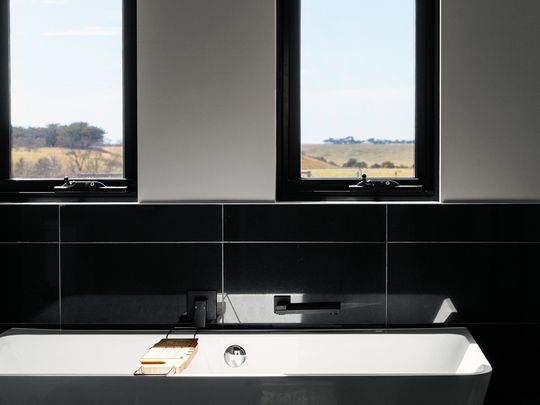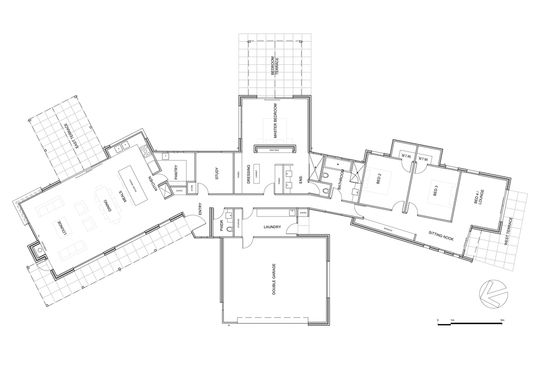Overlooking the Gippsland Lakes, an internationally recognised Ramsar site, Ramsar Fields, designed by John McAuley Architecture enjoys a picturesque location with panoramic views. Designed as a modern Australian farmhouse, the home is perfect for its owners and can expand to house visitors and relatives from overseas...
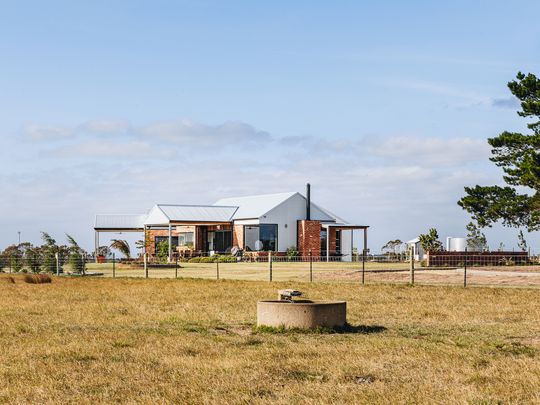
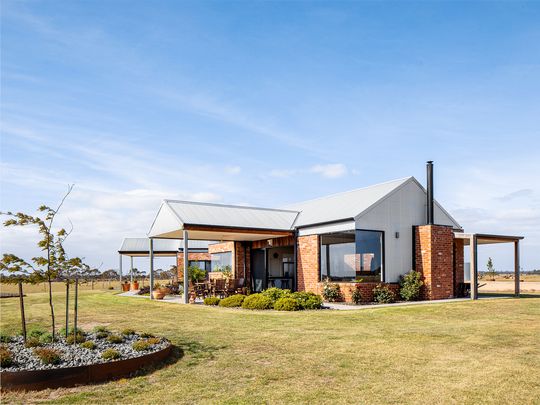
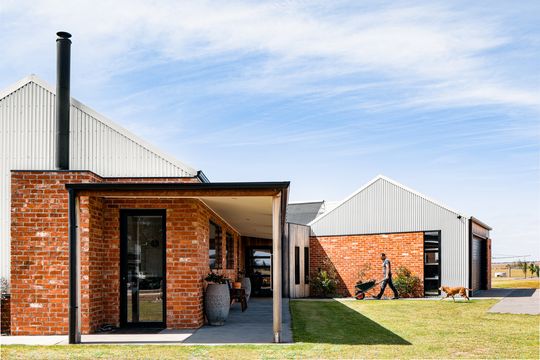
Located in the middle of a 75-acre grass paddock, the home has views in multiple directions which were considered and captured in the design. This, along with the design to catch breezes, while minimising the risk fire risk led to a bird-like plan, with wings outstretched to maximise views.
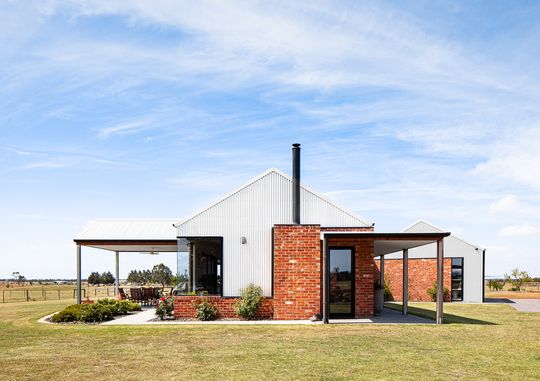
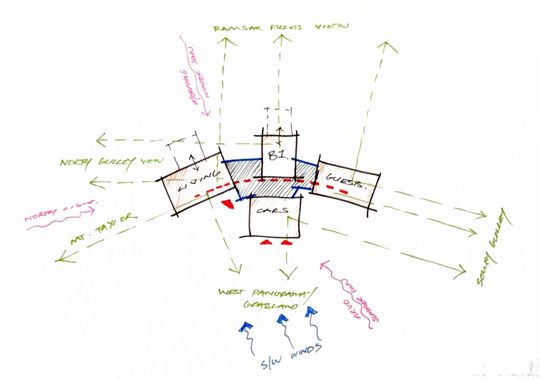
"A thorough site analysis identified fantastic view opportunities in multiple directions, as well as the potential for strong winds and grassfire threat from the west and south", explains the architect. "Not wanting to 'miss out' on access to these views from anywhere in the house, the solution was to move away from a traditional rectilinear plan, and instead divide the living spaces, master suite, garage and guest wing into separate 'pods', then align each pod to specific viewpoints."
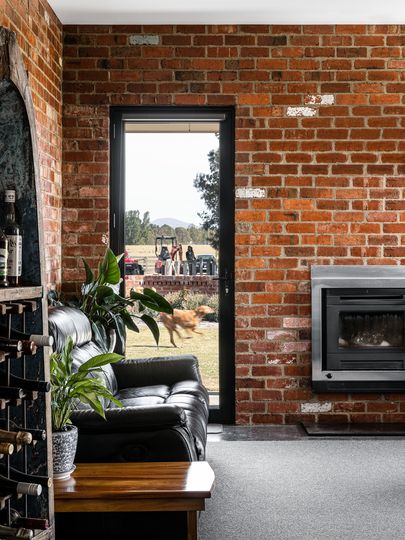
The window placement and proportions were then matched to maximise and frame the best views.
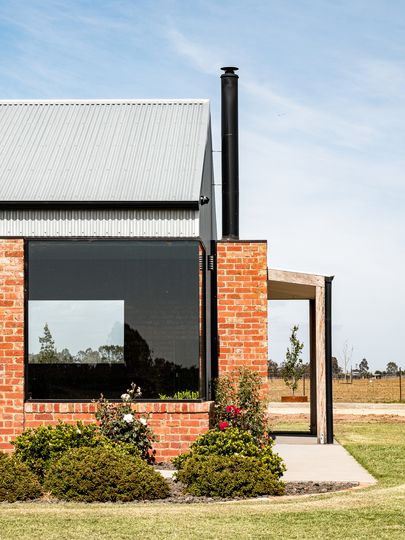
"Designed for a couple with overseas relatives, the house needed to be able to serve two people for much of the year, but be able to open up and connect to a separate bedroom wing intended to serve visiting family for up to 3 months at a time", says John. The pods, therefore, means the whole guest wing can be closed off to shink the home when not required.
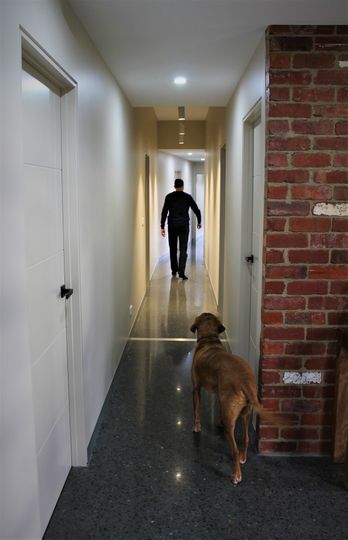
Service spaces like the laundry, study, bathrooms and entry, while an internal 'street' arcs around the home to connect all of the spaces.
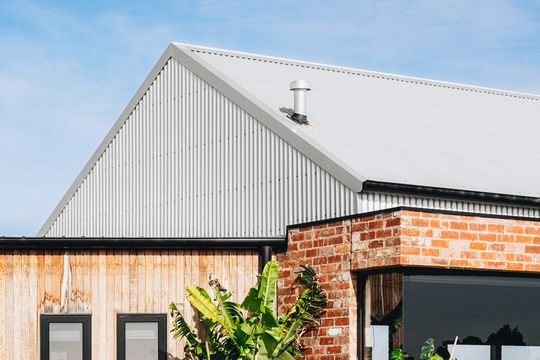
The home is built to last with tough, fire-resistant materials like recycled brick, Zincalume roofing and walls, with elements of timber used as a feature. "This results in a building that is recognisably 'traditional' in its simple materiality and gable [roof] forms, but is at the same time a thoroughly contemporary expression of country living", explains John.
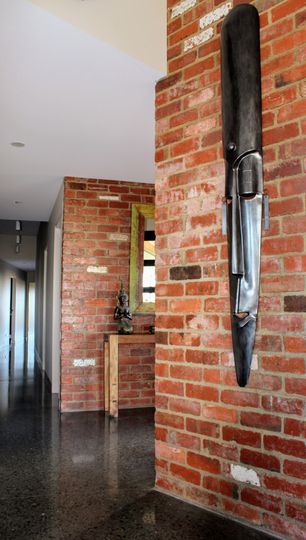
Inside, polished concrete floors and recycled brickwork feature walls provide thermal mass in the home, helping to naturally moderate the temperature.
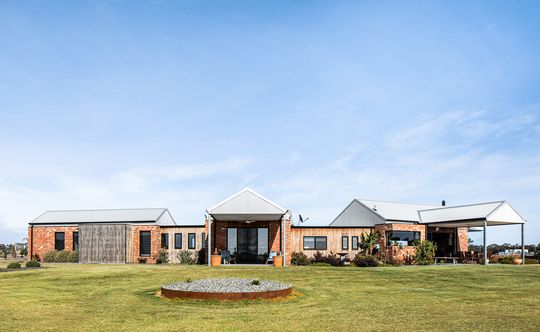
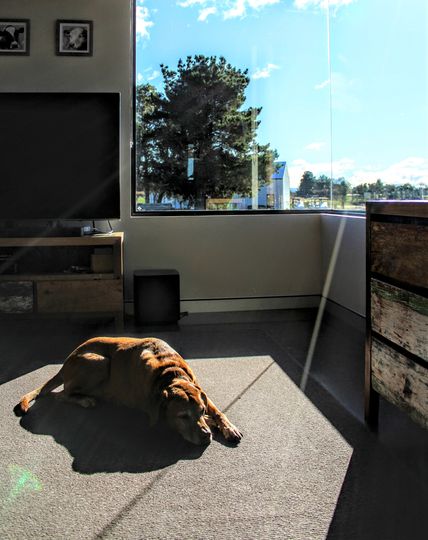
Designed for off-grid living, the home is designed with passive solar design principles in mind to minimise its energy use. "Windows and external covered areas positioned to shade summer sun whilst still permitting winter sun penetration." But the key to energy efficiency was the ability to block off the guest wing from the rest of the house so it doesn't need to be heated and cooled when not in use.
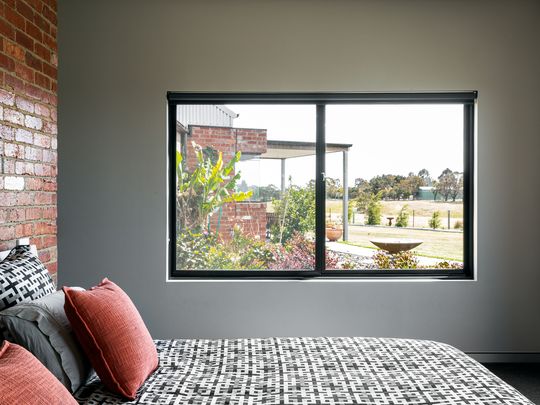
"Initially our brief was to design and deliver a project that was a modern take on a farmhouse. Still in keeping with the surroundings but bring in modern architectural aspects to the build. John's thoroughness during the design phase meant that the project was pretty well bedded down before construction started, making the build rather easy. The final outcome is exceptional! Coming up the driveway you get glimpses of the different parts of the house and the corner window is one of my favourite spots. It is exactly what we wanted, we enjoy living here and it's clearly evident it's a house we want to spend a lot of time in." - Ben Frew, Bairnsdale
