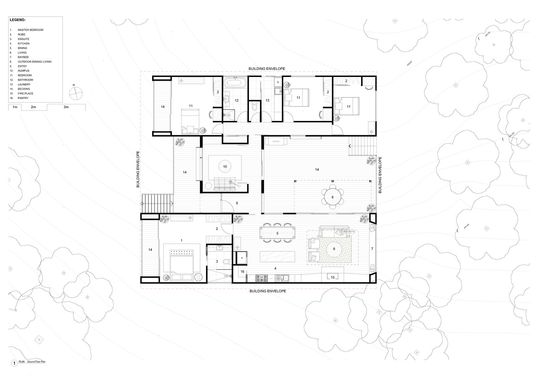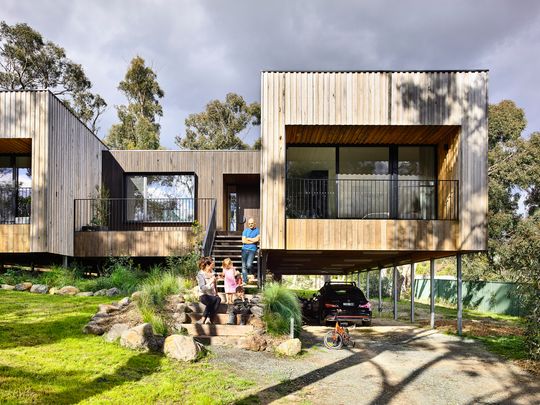When the inhabitants of your suburban fringe block include a number of old native trees, mimic their style and go timber all over like this family did in Ballarat East. The home, clad in Australian hardwood, is a pleasant surprise in an otherwise typical neighbourhood, blending in with its bushy site.
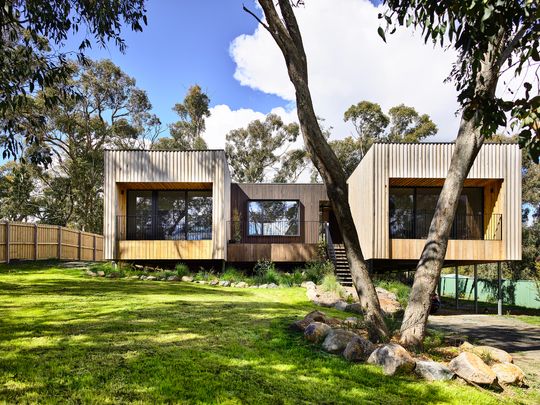
Porter Architects designed the home to make the most of the site and the environment, dealing with a strict building envelope and a native vegetation and koala overlay. That's right, a koala overlay!
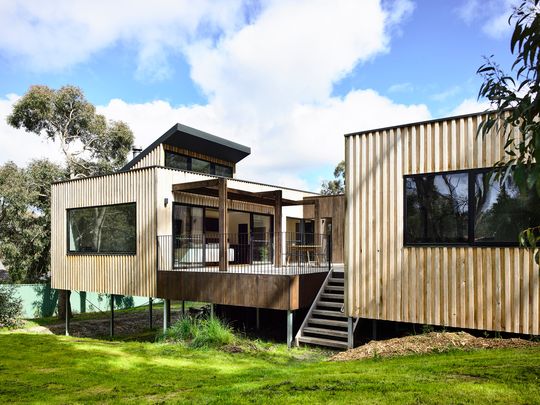
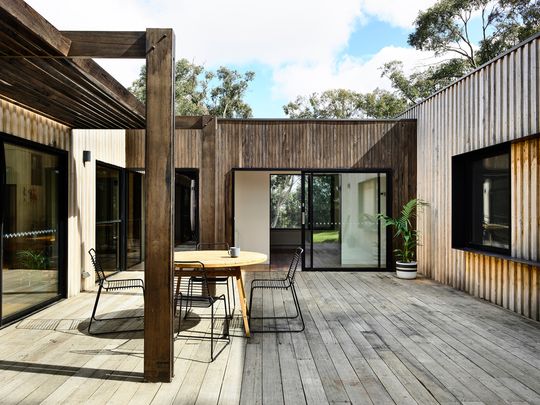
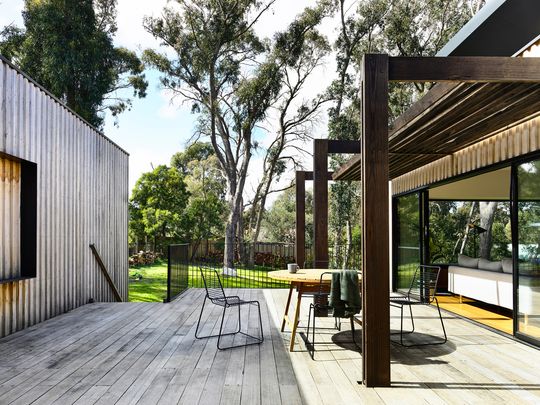
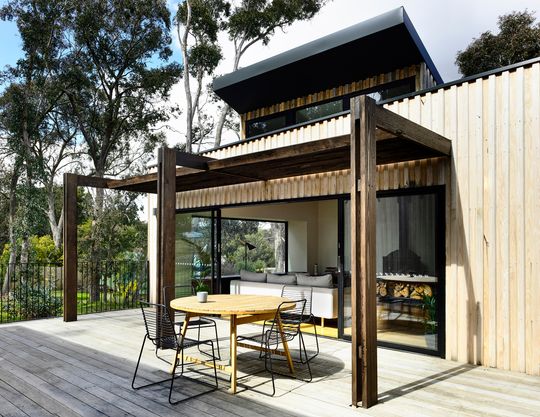
Two wings are separated by a central deck to draw living outdoors. The central spine of the home includes an entry, rumpus room and the deck, so as soon as you enter, you're greeted with a view through the home to the deck and vegetation beyond.
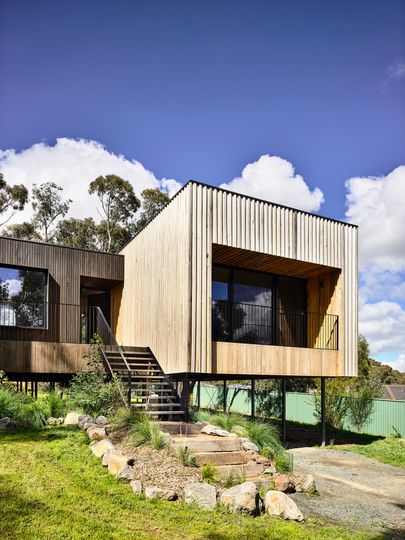
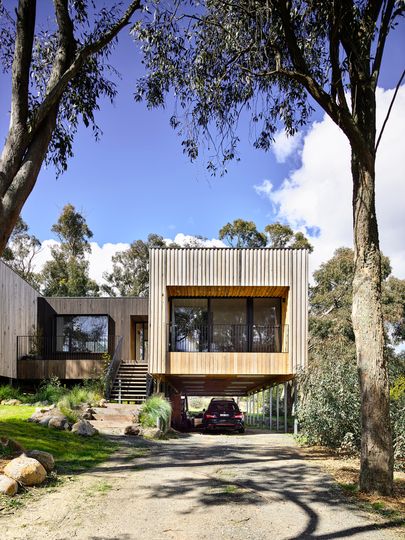
Raised above the ground to deal with the sloping site, there's space underneath the living area to park the car. The other benefit of the elevated design is encouraging cooling breezes for natural ventilation in summer. The deck is protected from the elements and is the perfect spot for a BBQ and alfresco dining.
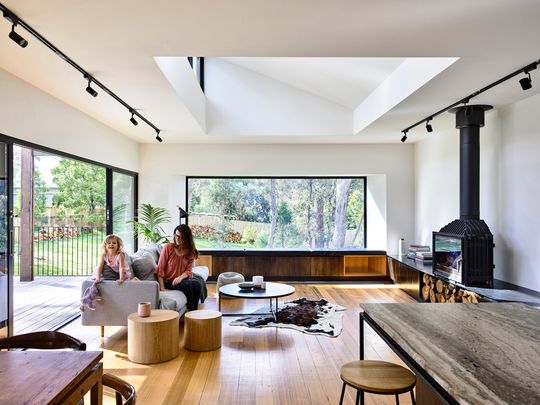
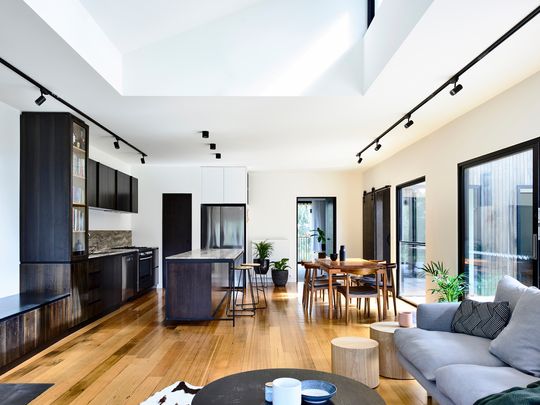
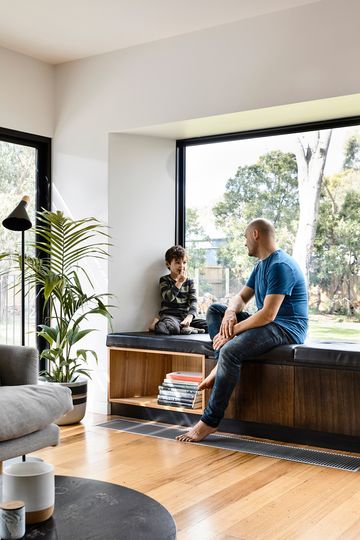
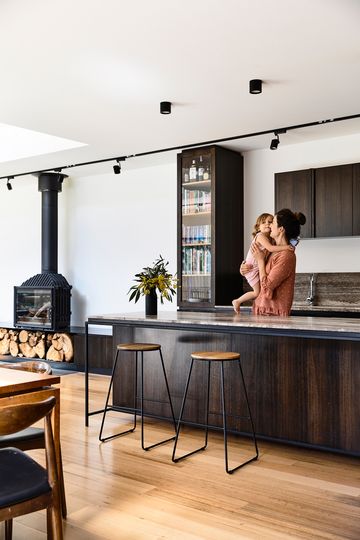
In winter, the home soaks up the sun. The north-facing living area has large glass sliding doors, which not only encourage the family onto the deck but allows the low winter light to stream in. A clerestory window over the lounge lets even more winter light deep into the living area. The hearth of the fireplace wraps around the living area, becoming a window seat at the eastern end, where the window frames the trees in the backyard.
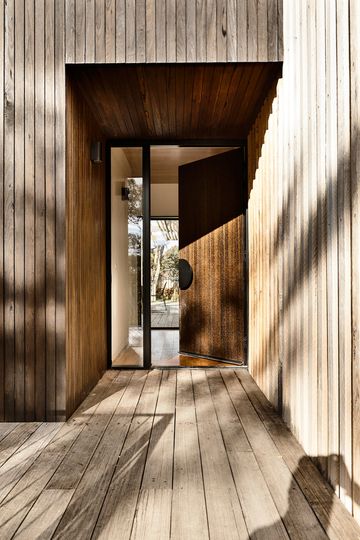
The two main wings are clad in vertical board and batten timber. The overlapping boards create changing shadows during the day and emulate the trunks of trees. The entry and circulation space between the two wings use a dark stain and shiplap cladding to help it recede, emphasising the two main wings.
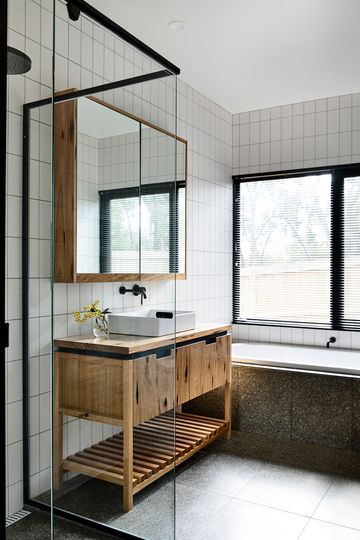
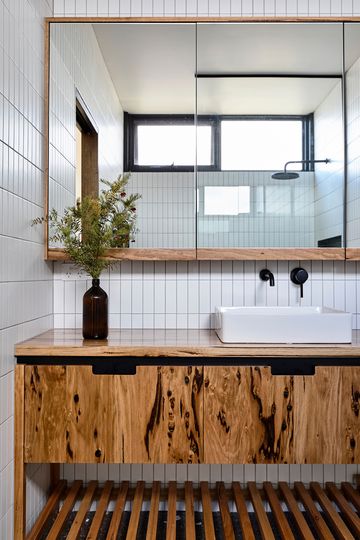
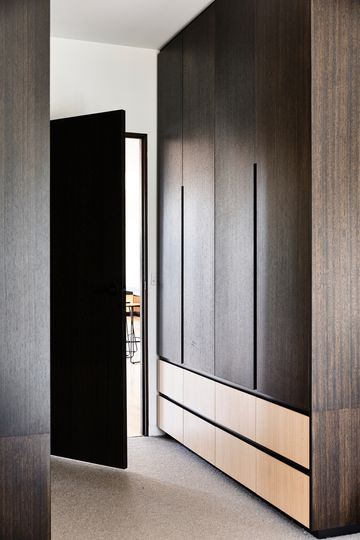
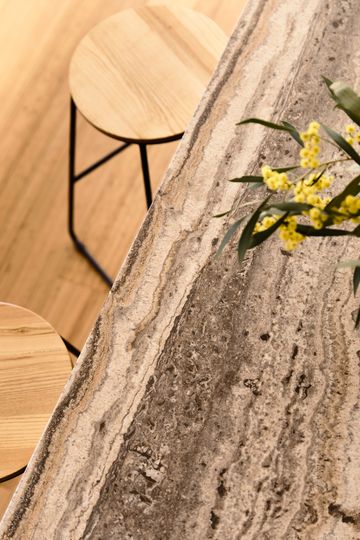
The timber continues inside, with locally-sourced, recycled Australian hardwood floorboards and native hardwood joinery celebrating the craft and qualities of local timbers. In this context, the layers of sediment on the travertine benchtop feels more like a slab of petrified wood. It's a beautiful, textural experience inside and out which helps the home fit into this unique site.
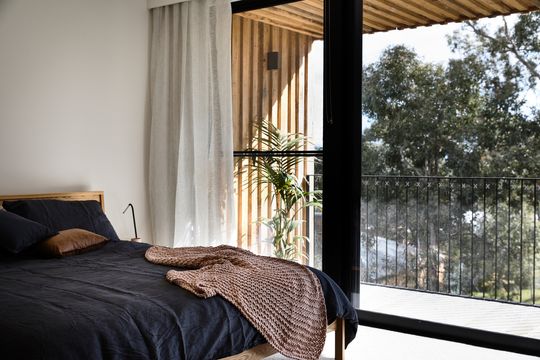
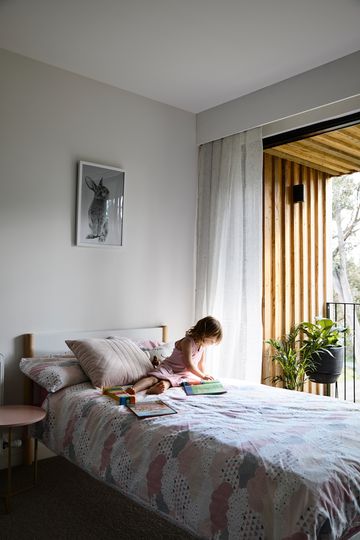
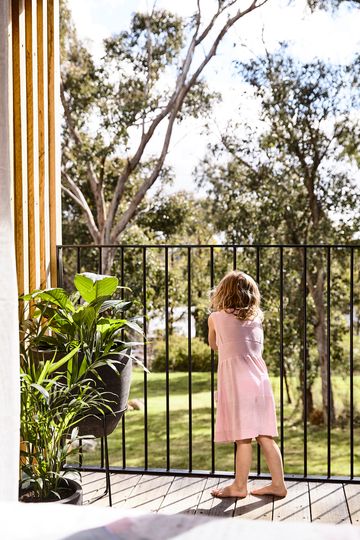
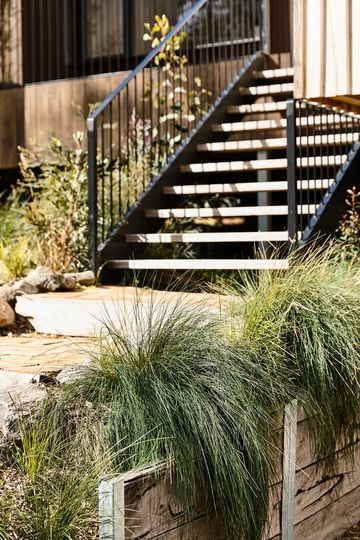
By celebrating natural materials, this textural timber home manages to blend in with its beautiful setting. The courtyard design encourages the family outdoors and makes it easy to enjoy the sights and sounds of nature. What a delightful alternative to a typical suburban home for this bushy site.
