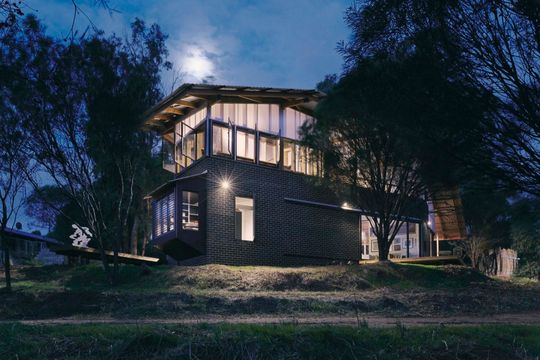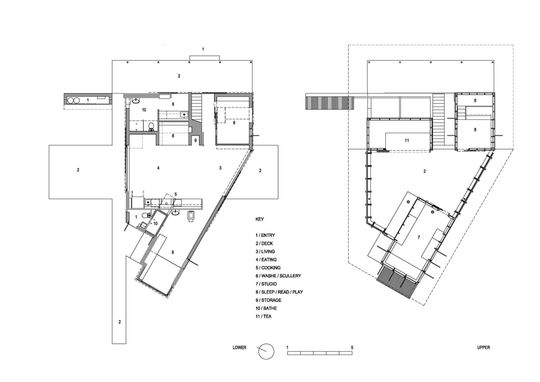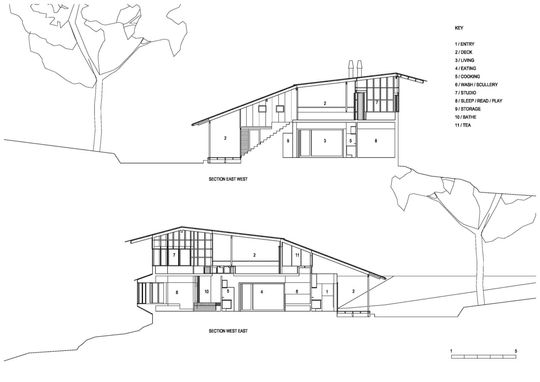The best houses are the whimsical ones - the houses that have a bit of fun. Toodyay Shack, about an hour east of Perth, feels more like a boat or tent at times. With walls that slide open and dissolve away and roofs that feel more like the canopy of a shading tree, this home challenges what a house can be. And has a lot of fun in the process...
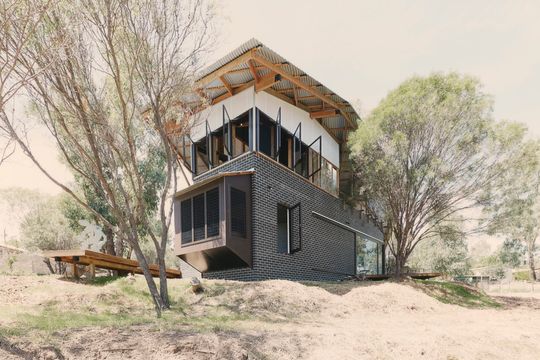
Set on the banks of the Avon River, on a town-sized block, this shack is designed to sit within its treed landscape and take in views of the nearby Toodyay hills. Architect Paul Wakelam of A Workshop uses a palette of bricks, timber and corrugated iron. With these materials Toodyay Shack shouldn't feel out of place in a typical Australian street. But the way these ingredients are combined makes this home unique.
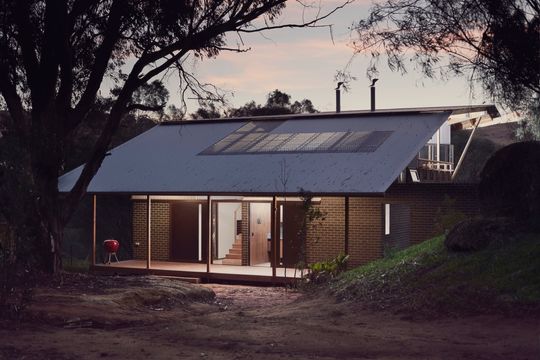
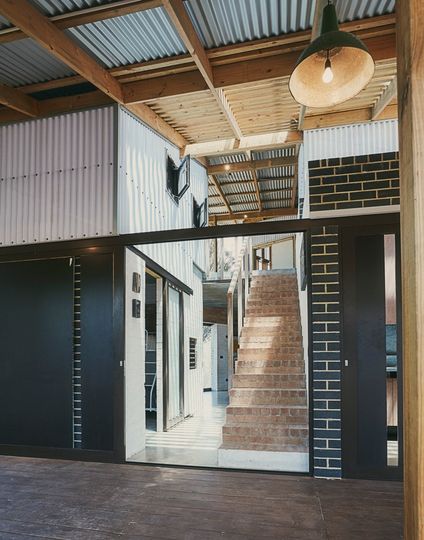
Arriving at the shack feels like boarding a boat. From the separate driveway and carport, a timber deck directs you towards the entry. This path intuitively feels right; it leads towards the river. As you wander, you pass under the shade of a huge tree. This establishes the fact that this home is built around the landscape, not the other way around. The deck continues on, sweeping past the house and terminating in a folly jetty looking towards the river. The unexpected surprises and delights at every turn.
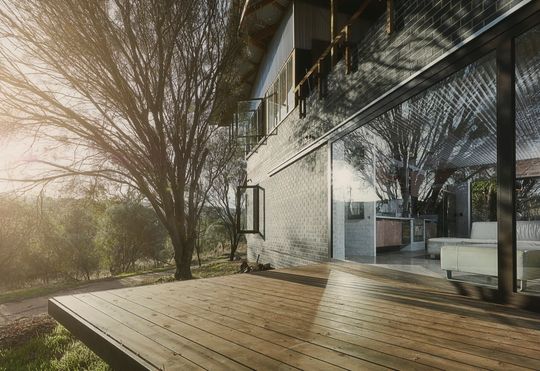
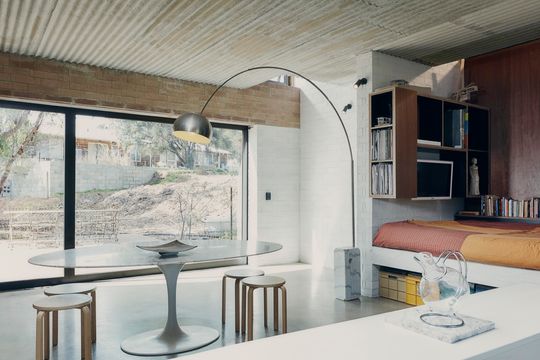
A transverse deck runs north to south through the living and dining spaces. This gives the architect the opportunity to play with the notion of inside and outside. In fact, what's inside and outside is constantly challenged in this home. Doors on the ground floor slide back past their brick threshold to create one large, indoor/outdoor space.
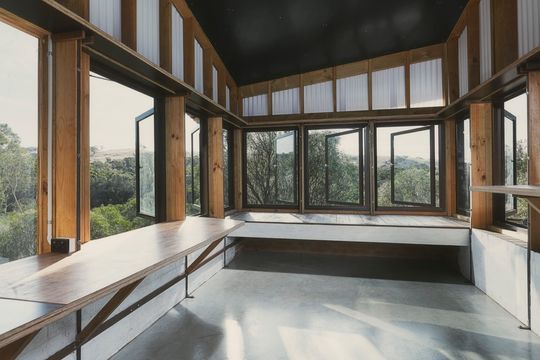
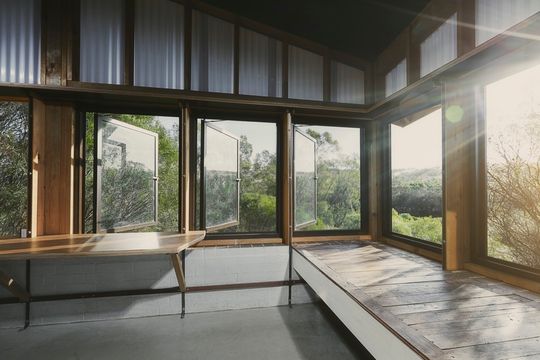
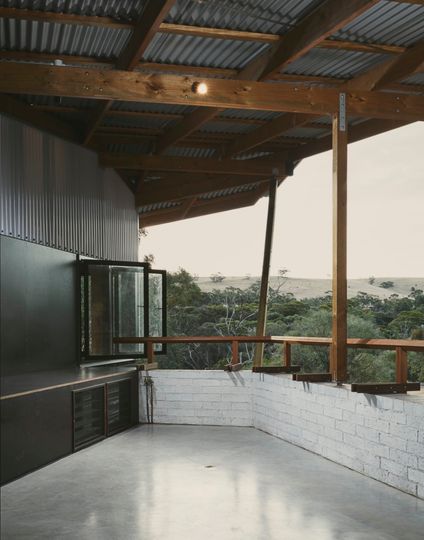
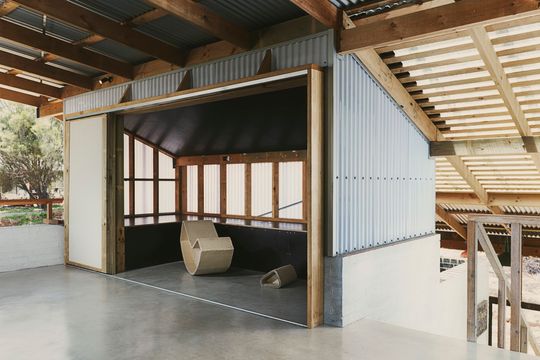
Upstairs, virtually all the walls are, in fact, windows, and they swing open to create an open-air space. Above the windows, translucent fibreglass lets diffused light into the home. Spaces like the tea-room, large upstairs deck and bathroom sit somewhere between indoors and outdoors. The large fly roof protects and provides a sense of shelter without the need for walls.
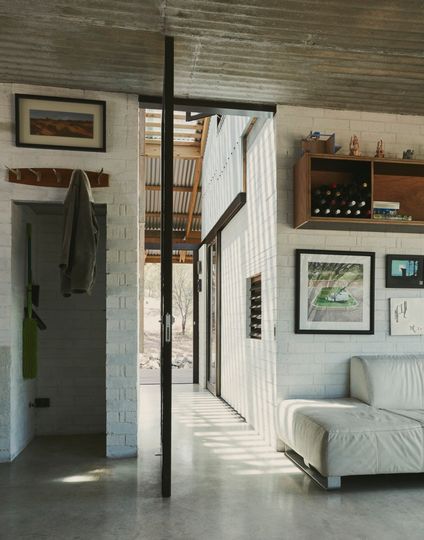
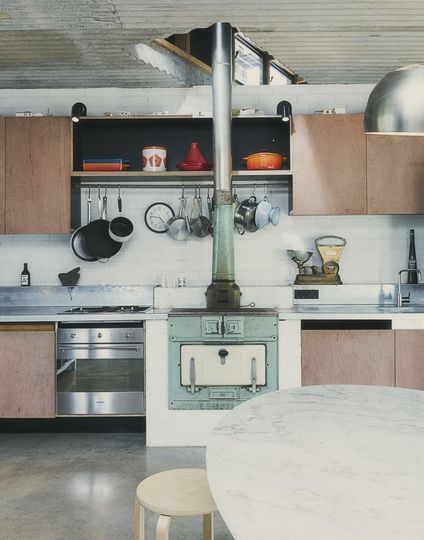
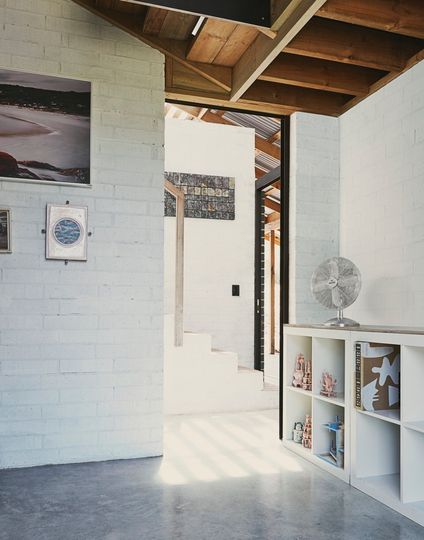
The brickwork downstairs is painted white up to the height of the windows, where its natural tan is revealed. Recycled corrugated iron is used as the formwork for the first-floor concrete slab, leaving its patinaed silvery ripples as a rich, textural ceiling. This adds a richness of texture and materiality to the home. Where the downstairs is a protected and sheltered brick cave, upstairs is a lightweight tent with timber fly-roof, creating two zones for living depending on the weather (or your mood).
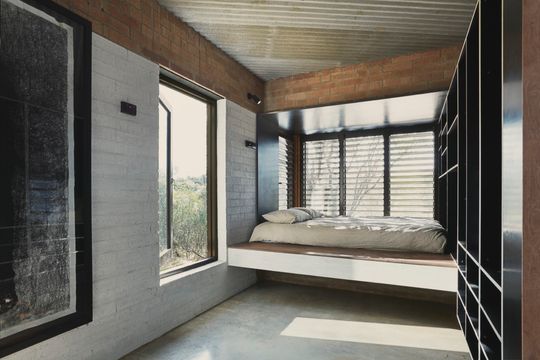
Conventional notions of bedrooms are also challenged. Instead, sleep/read/play platforms are created in nooks around the house. On the ground floor, a bed is tucked into a bay window, with wrap-around views of the bush and river.
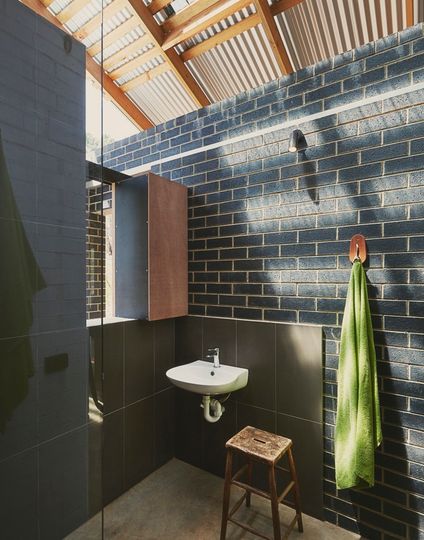
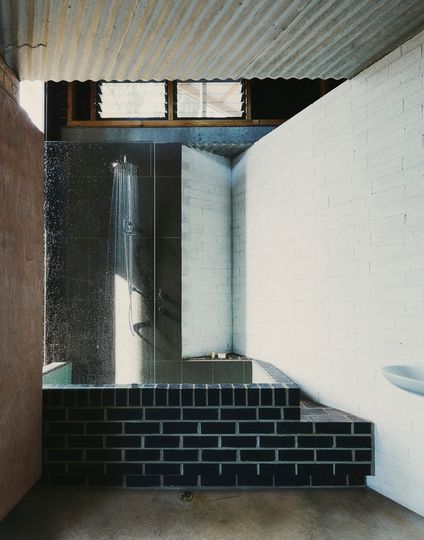
How many of us can say our home is fun? Like a permanent camping trip or living on a houseboat? Our homes don't have to be standard brick veneer with plasterboard walls on a typical suburban block. They can be something more. Something inspiring. By infusing texture, materials and unconventional spaces, this home engages with the landscape and feels like a hell of a lot of fun to live in.
