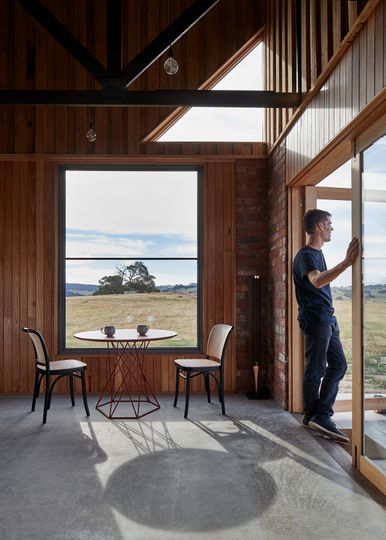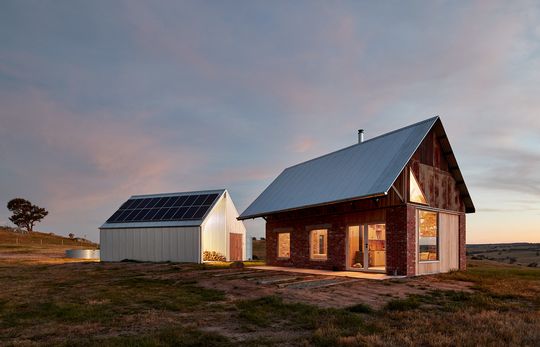A country retreat needs to be as much a retreat from hectic city life as it is from the sometimes harsh environment. This back-to-basics, 100% off-grid home designed by MRTN Architects is both...
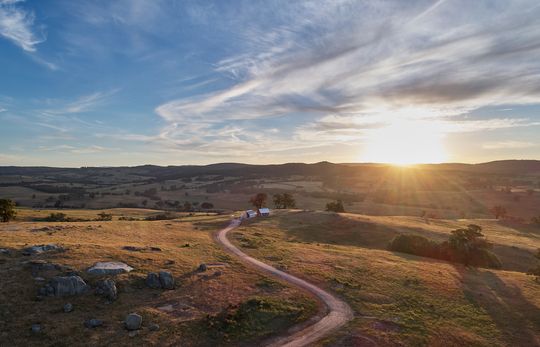
If you keep driving past Melbourne's airport, the landscape quickly changes. The vast suburban sprawl dissolves into a very different, almost alien landscape. Huge granite boulders, the result of volcanic activity aeons ago, now eroded and exposed seem to rest perilously on the edge of rolling hills. And as the homes of suburbia disappear from the rear-view mirror, so to do the stresses of city life. And that's exactly why these clients want to call this 300-acre property in Nulla Vale their weekend home.
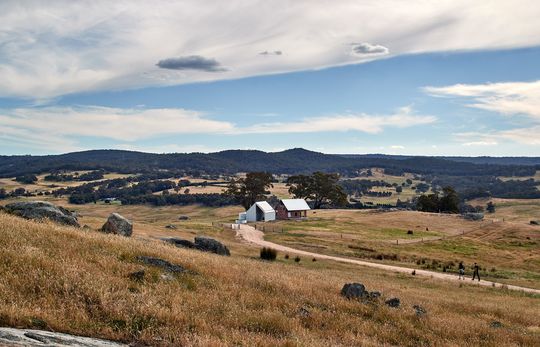
"Our clients are intending to eventually build their full-time home on this land", says architect Antony Martin. "But to begin with they asked for a place to be able to stay, a basic dwelling with the minimum of amenity. Somewhere they could spend weekends as they make a connection to the land and begin their caretaking period of the site."
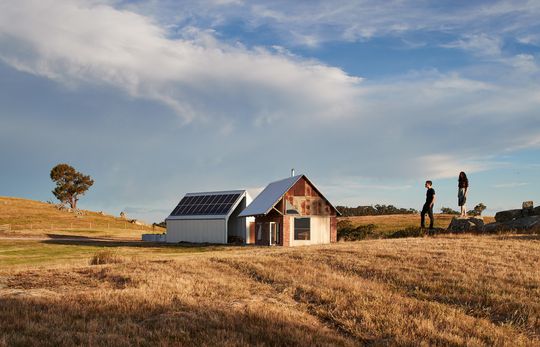
The home and shed MRTN Architects designed is inspired by the simple farm buildings that dot the landscape. It's designed to be a back-to-basics home that can one-day be expanded into a permanent residence. The shed houses land care equipment and the solar panels and batteries to power this off-grid home.
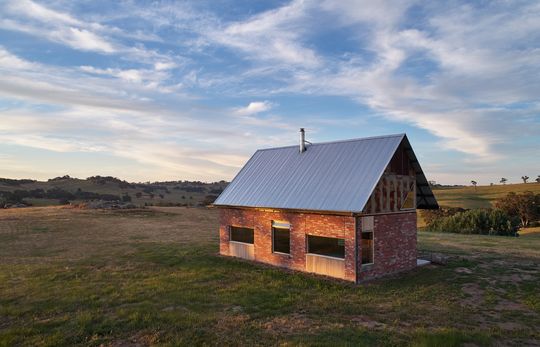
The house is carefully placed on the site, straddling a saddle of land along a natural desire line (the path compacted by animals moving through the site), and oriented to make the most of the sun, breezes and views.
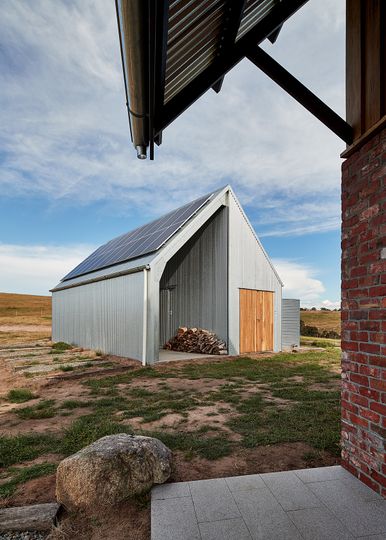
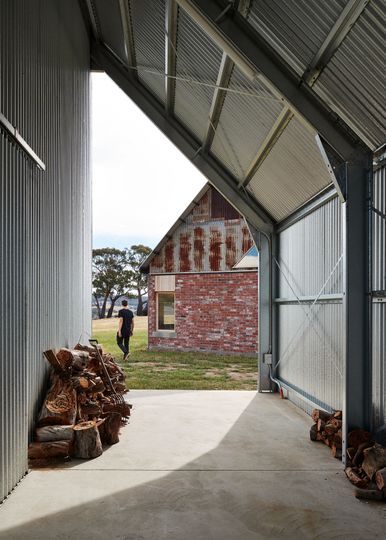
The house and shed are identical in size. From a distance, their gabled roofs look like farm buildings typical of the area. On closer inspection, it becomes clear which is house and which is shed. The shed is clad entirely in heritage-grade corrugated galvanised iron. As well as a storage area, the shed is designed to act as a carport and entrance to the site - a portal which transports you to the house. The pitch and orientation of the shed's roof are designed to maximise sunlight for the solar panels.
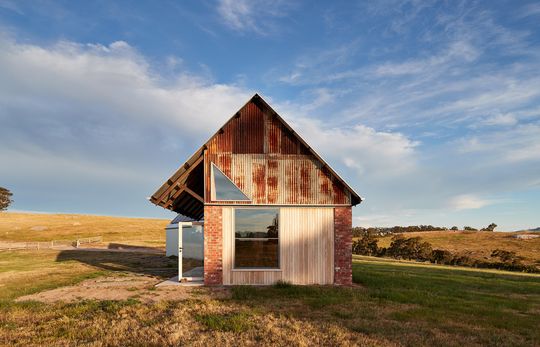
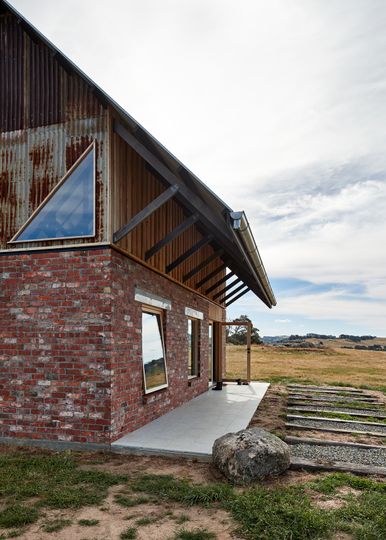
The house is built from recycled bricks, salvaged corrugated iron and rough-sawn timber, angled to maximise winter sunlight, while a large eave blocks out the summer sun.
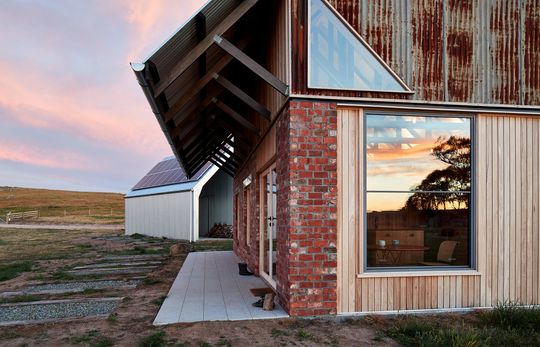
The west wall of the house is constructed from light-weight materials so the home can be easily extended when the owners decide to make a permanent tree-change.
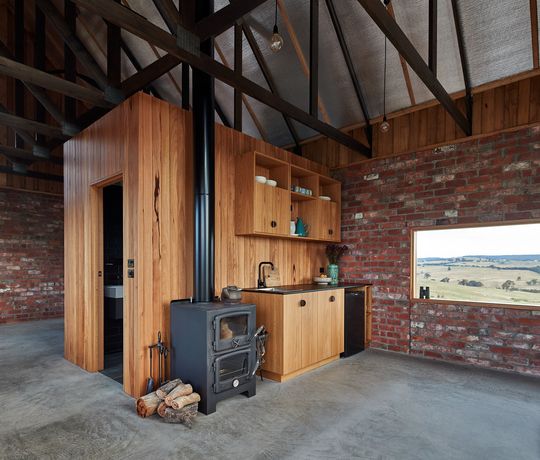
Inside, the efficiency of the home's design becomes clear. "The interior is deliberately designed to evoke the experience of sleeping out in a shed. An antithesis to the clean white city home of our clients providing a warm and textured retreat for them to escape to", explains Antony.
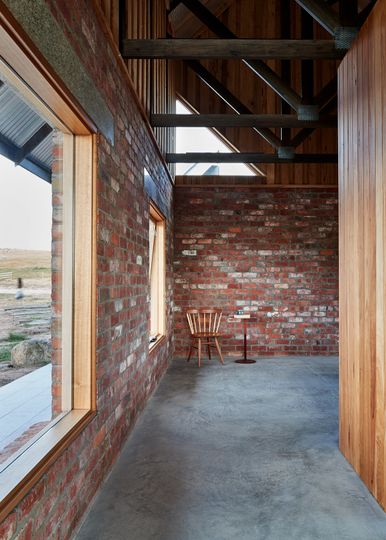
The finishes inside match those outside, there's no need for plasterboard or paint here. A burnished concrete floor and double brick walls insulated with 80 mm spray foam create a rich internal palette that also helps to moderate the home's temperature - keeping it cooler in summer and warmer in winter.
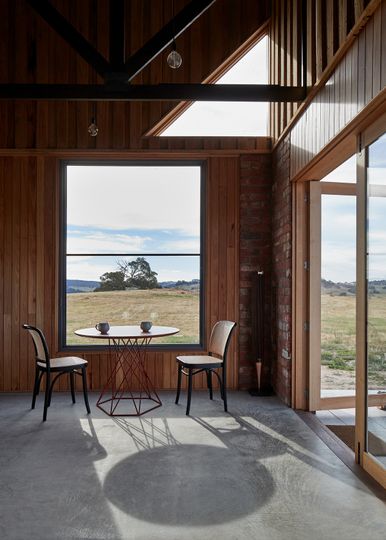
Timber windows and doors open up to the landscape and the sun, while also providing cross-ventilation and night-purging.
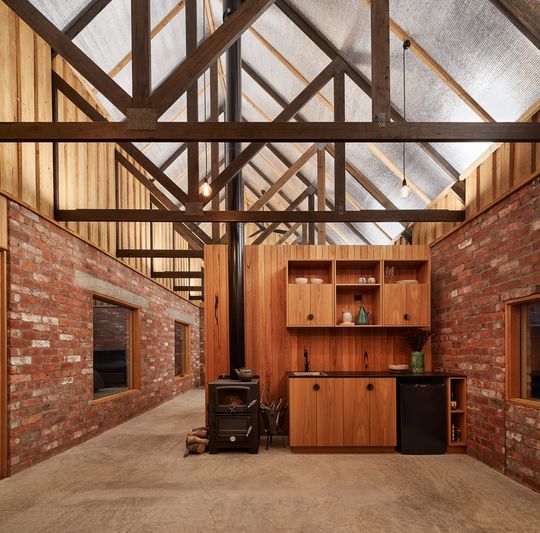
Rafters are left exposed to enhance the sense that the home is more like an old shed. The foil-backed insulation is left exposed on the ceiling. LED lighting stips hidden in the rafters reflect light off the insulation to illuminate the home.
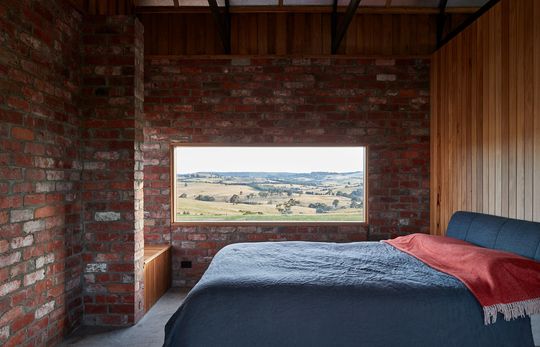
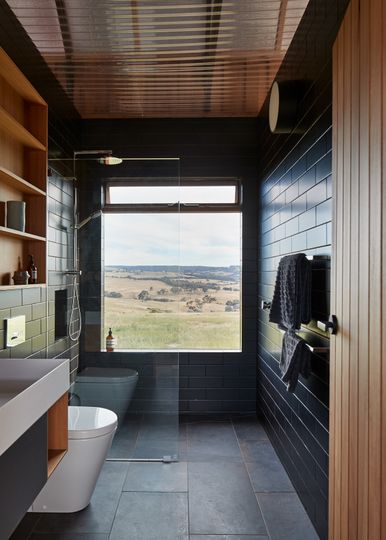
MRTN Architects have designed a beautiful home for this unique site. The design works with the landscape to create a comfortable and eco-friendly off-grid home. This is the perfect place to retreat, recharge and reconnect with the landscape and the environment.
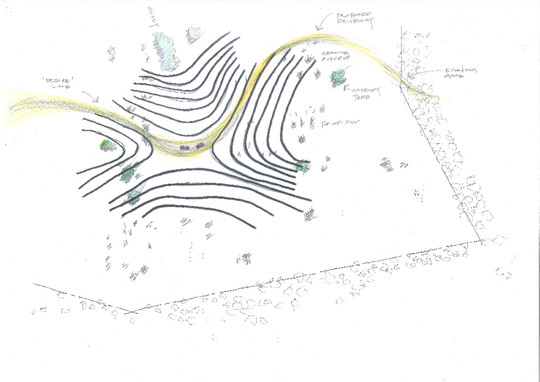
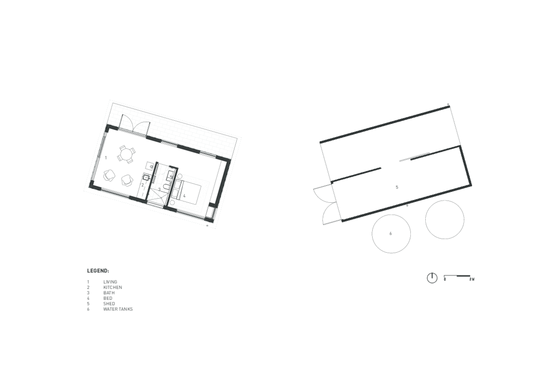
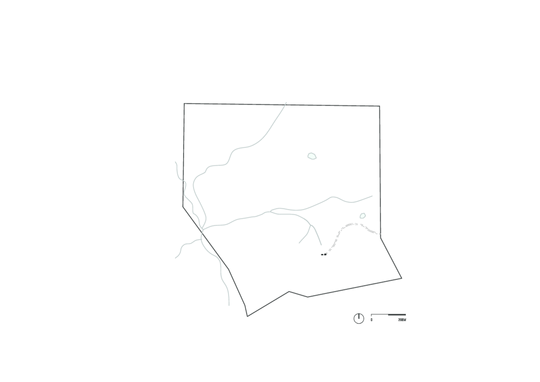
"Our design fulfilled the fundamental concern to create a connection to place, capture site and distant views while providing humble protection from the elements." - Antony Martin, MRTN Architects
