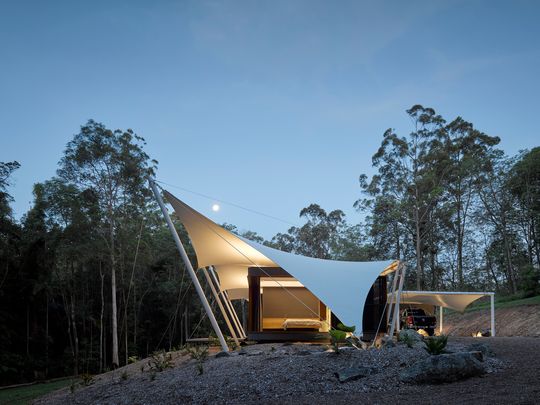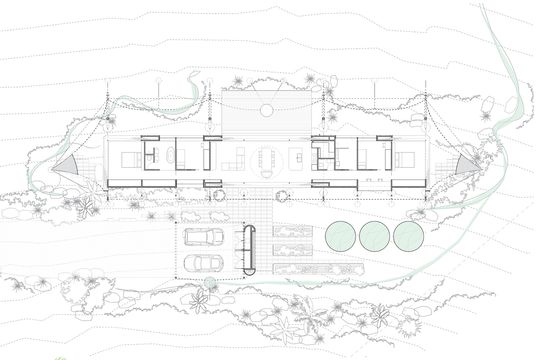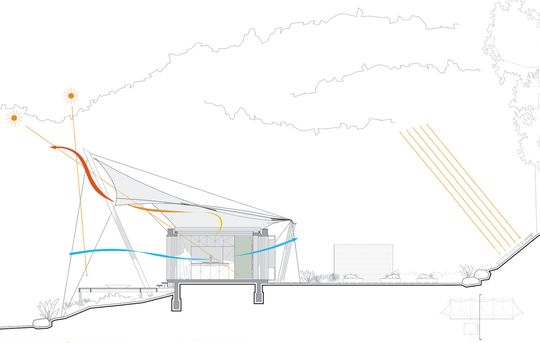Tucked away in a rainforest clearing in Noosa's hinterland is a unique family home. The house is in a typical neighbourhood of rural houses, but this house is anything but typical. More akin to an early settlement or a campsite, this is a Tent House!
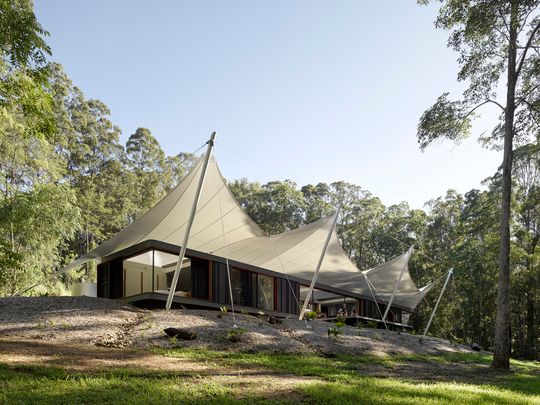
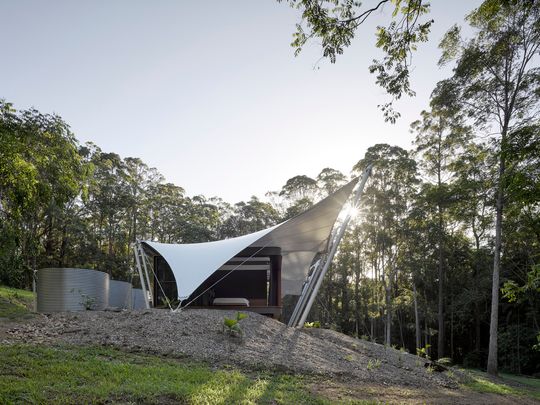
This is a special site. A wall of lush tropical trees up to 40 metres high flanks the northern boundary. A small creek also trickles along this boundary, creating a sanctuary for local flora and fauna. Sparks Architects explain, "due to the limited size of the clearing the house needed to address the full height of the forest ‘wall’ and look to capture the sky above, or risk a feeling of confinement. The scale and density of the surrounding forest also reduces winter sun penetration and ultimately creates its own micro-climate."
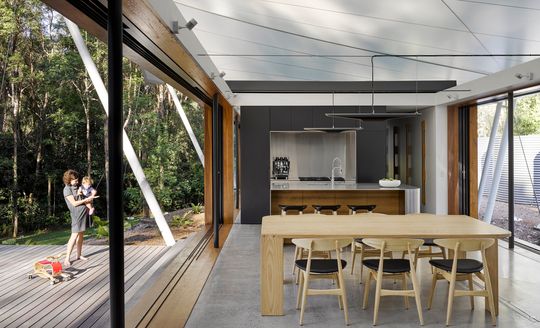
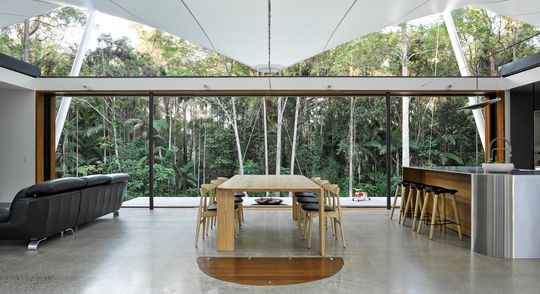
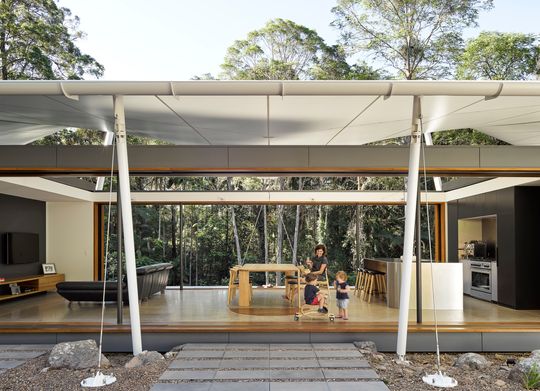
The architects have responded to the site in a creative and inspiring way. They have designed a 3-bedroom home which stretches from east to west across the site. This orientation maximises the view of the rainforest and access to northern light. An open-plan living, dining and kitchen area opens to the north and south in the centre of the home. Flanking each side of the living area are bedrooms, bathrooms and study nooks. But the key to this Tent House is a tensile, tent-like fabric stretches across entire home, providing shade and protection from rain.
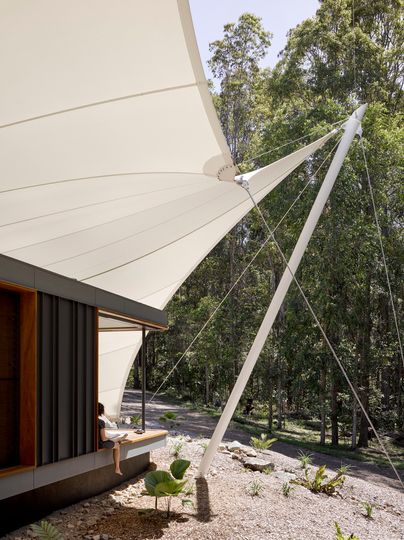
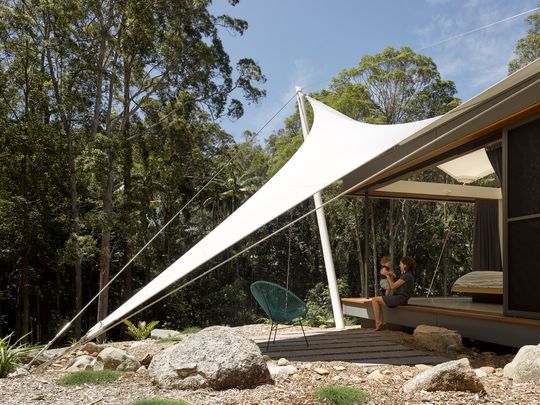
"The architectural response is a duel concept pairing an operable insulated box for cooler months that allows habitation to a tent-like amenity in warmer months. The walls, or doors, of the box slide open manually, while the roof, or lid, has an automated sliding operation. With the roof fully open the translucent tent membrane comes into view and a new volume, light, and material is experienced. As the doors slide open the forest wall becomes an architectural element; a natural wall that contains a broader space of the house plan, stretching it across the remaining clearing and garden."
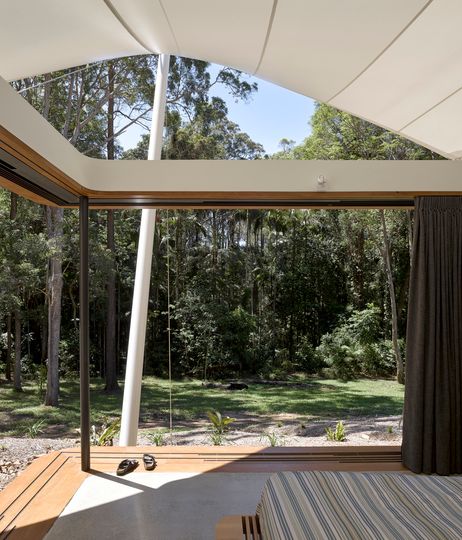
This unique and thoughtful design allows for the owners to modify their environment depending on the weather. In cooler months they can close the roof and doors and keep warm thanks to the great access to northern sunlight. In warmer months, they throw the doors open and remove the roof and they are living almost outdoors, protected only by their tent.
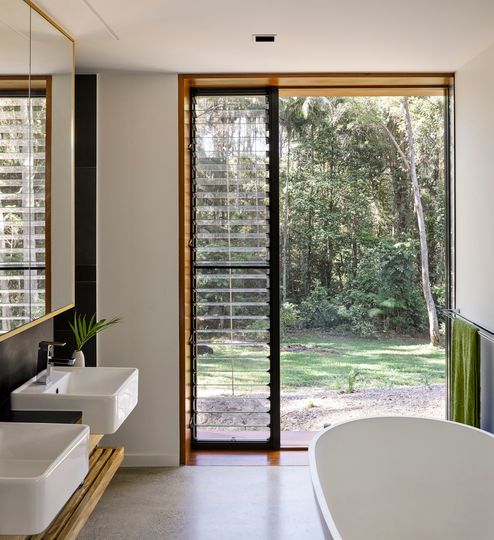
"This deceptively small yet undeniably dynamic building allows for the owners to live simply and comfortably whilst maximising their engagement with a very special site."
