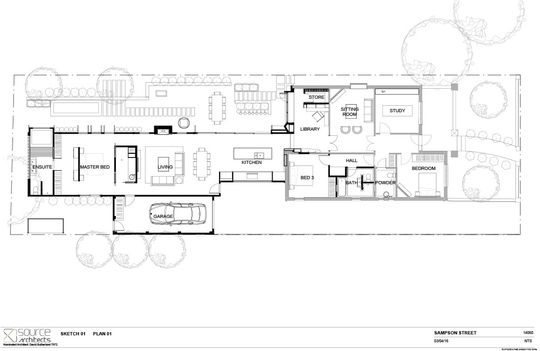North light, north light, north light. Sometimes I feel like a broken record. Or that I'm reciting a magical incantation. But if you've ever lived in a home that takes advantage of north light - harnesses it for a more comfortable and joyous space - you'll know the power of getting your home's orientation right. Source Architects have spun their magic on this 1920s home, designing an extension that refocusses living areas and a master retreat toward a new north-facing courtyard...
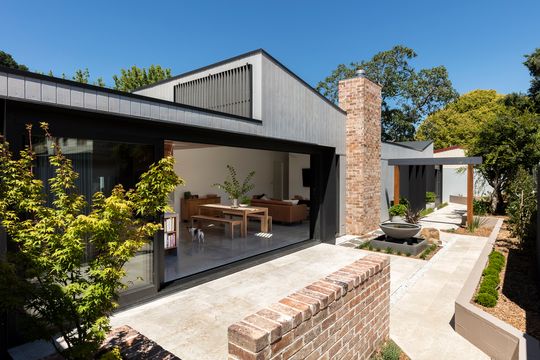
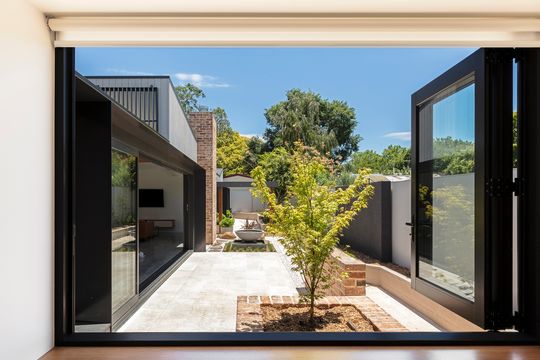
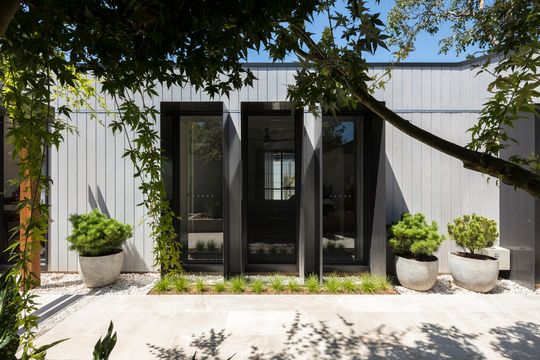
This extenstion to a home on a compact suburban site site in Orange, in regional New South Wales is designed around a narrow, but finely landscaped courtyard. The long, narrow extension is pushed towards the south of the site to ensure the home maximises north light.
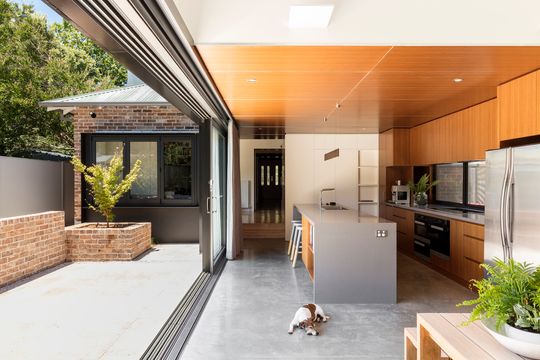
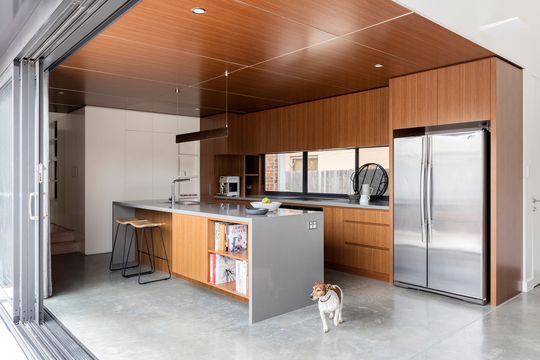
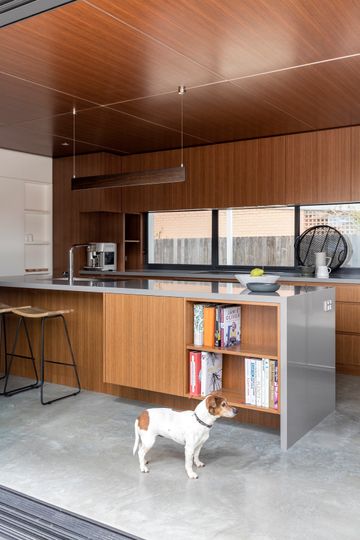
The kitchen is now the focus of the home, opening seamlessly onto the courtyard via sliding glass doors. This is perfect for Orange's moderate climate, extending the home's usable space for a large part of the year.
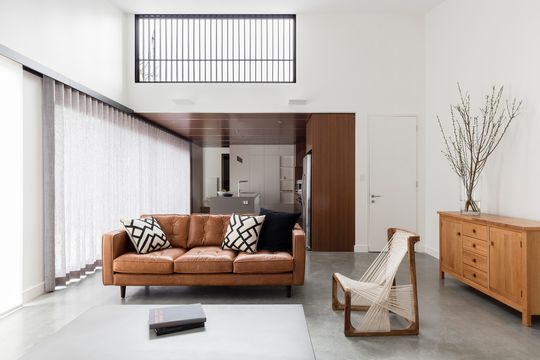
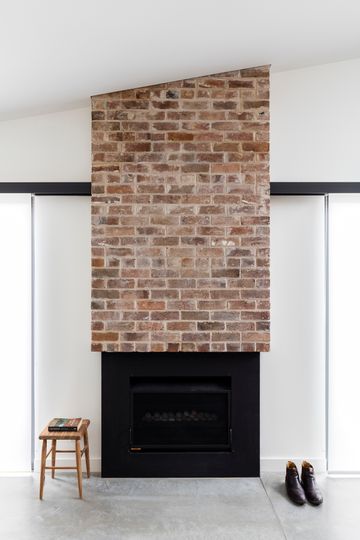
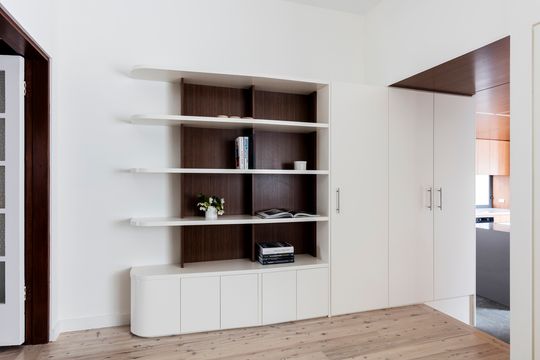
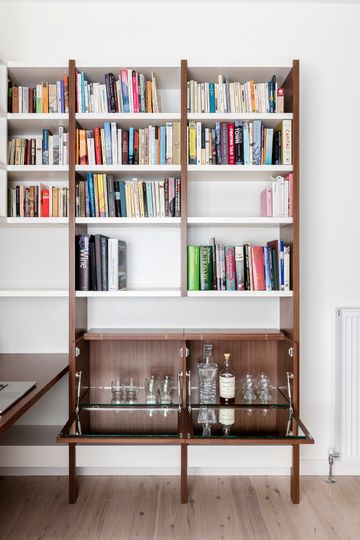
The newfound north-light is a dramatic transformation for the home which previously only had one north-facing window. Early on in the design process, Source Architects decided to retain the original building for bedrooms, study and bathroom areas and create a new extension to inlcude the kitchen, living and dining areas plus a master bedroom suite.
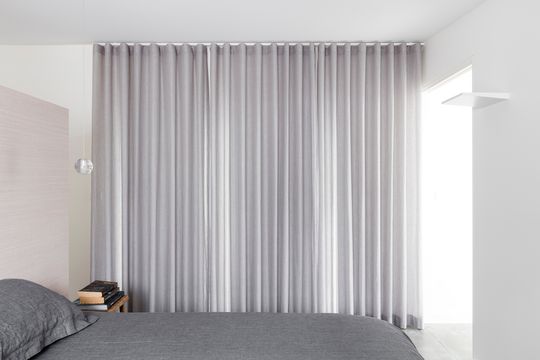
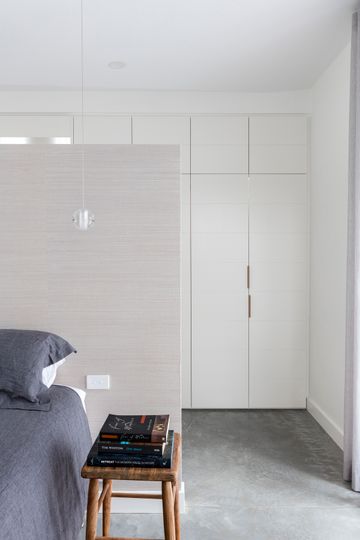
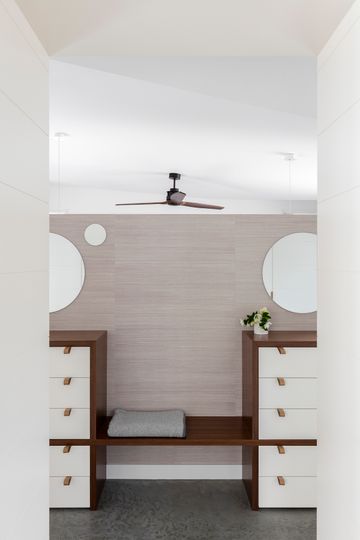
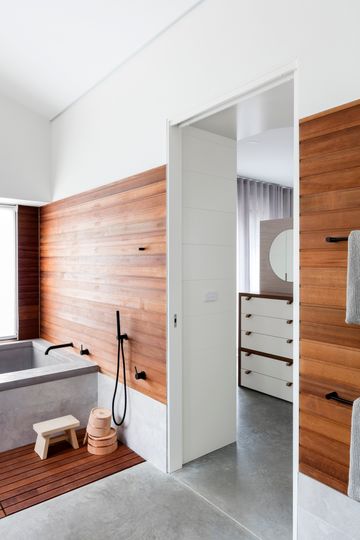
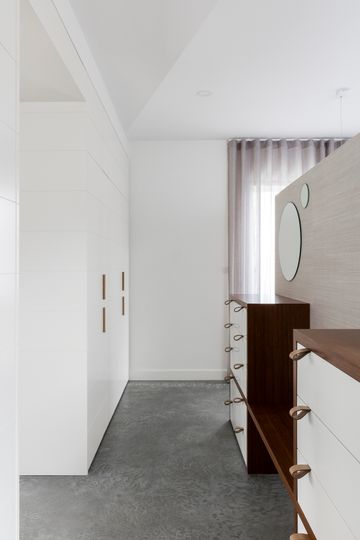
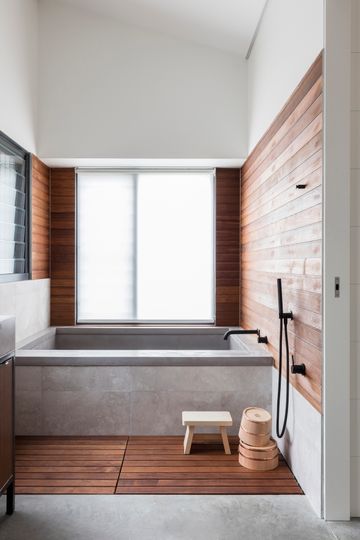
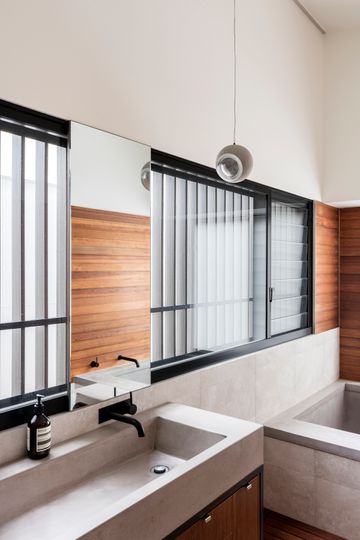
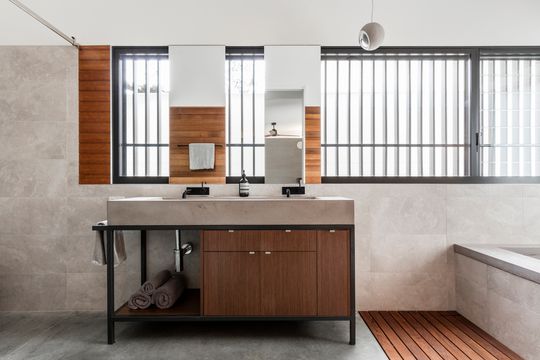
At the very rear of the block is the master bedroom suite. In the ensuite is a Japanese-inspired bath with its own outlook onto the courtyard. Being at the rear of the property means this space maitains its privacy, while still enjoying a lush outlook.
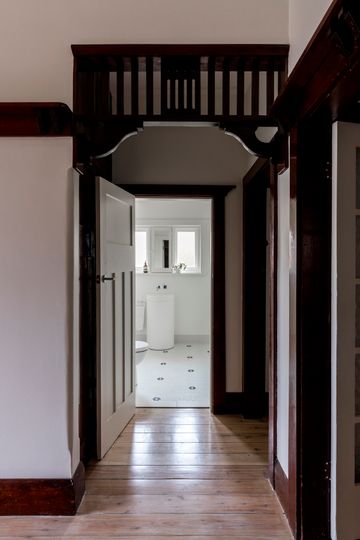
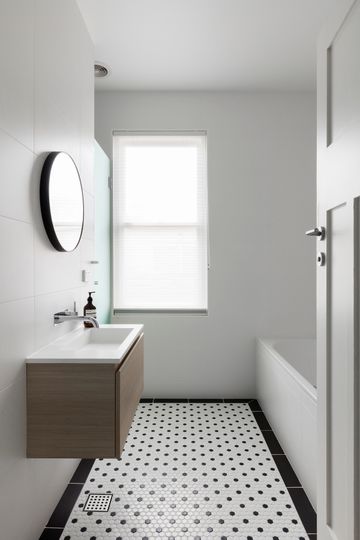
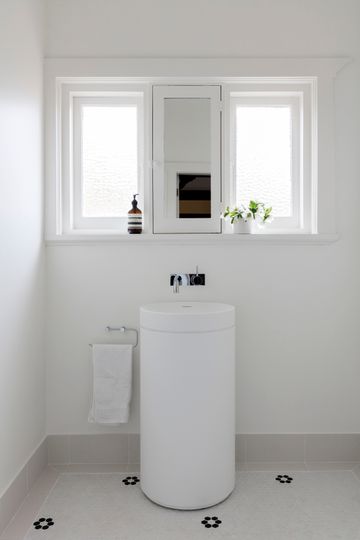
Not enough can be said about the value of north light. As the sun streams into this home in winter it will create a haven for the family to enjoy. In summer, the home opens onto the courtyard for indoor-outdoor living. The simple act of getting orientation right makes this home feel and funtion at its best. Could your home use a little north-light magic?
