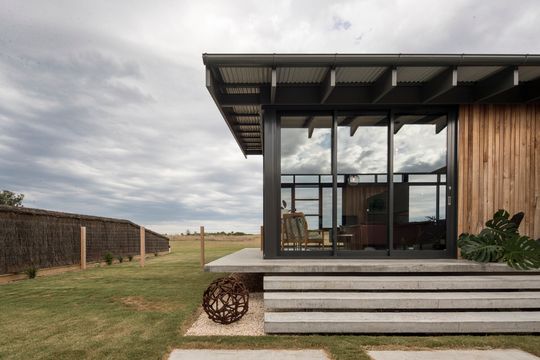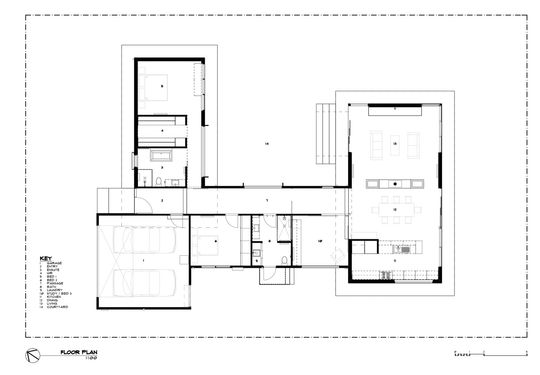Fore! Being quite uncoordinated myself, I've sometimes wondered, does living near a golf course put you at risk of regular broken windows, courtesy of stray balls hit by inexperienced players? Seemingly not as often as I'd imagined. Golf Course House, located on the 13th Beach Golf Course Estate in Connewarre, just outside Barwon Heads, is thus far (touch a 3-wood) unscathed. Instead, the owners are left to enjoy stunning views over sand dunes across the 14th fairway. And, by my calculations, that makes it just a short walk to the 19th hole; location, location, location.
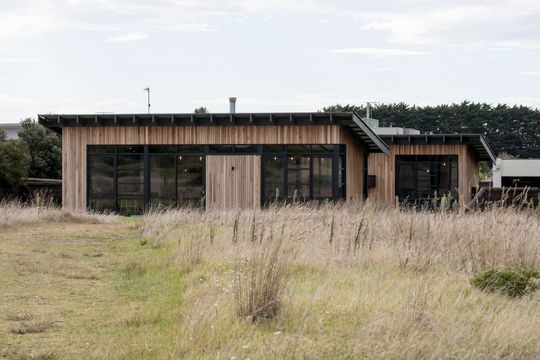
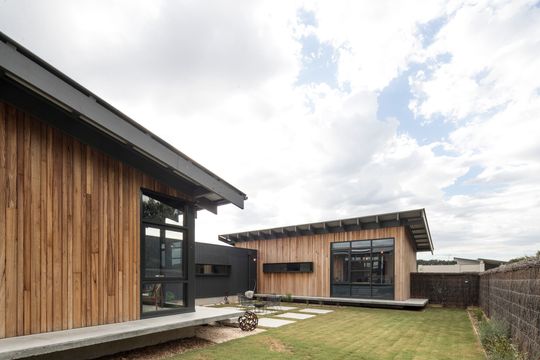
With the clients providing an inspo scrapbook including plenty of mid-century style, yet bound by strict design guidelines, Bespoke Architects managed to create a home that satisfies both. "The biggest challenge", explains the architect, "was obtaining the concrete block aesthetic from the mid-century that the clients desired while satisfying the Design Guidelines for no exposed blockwork. The solution was a reverse skin with the concrete blockwork on the inside face of the walls and silver top ash cladding on the outside."
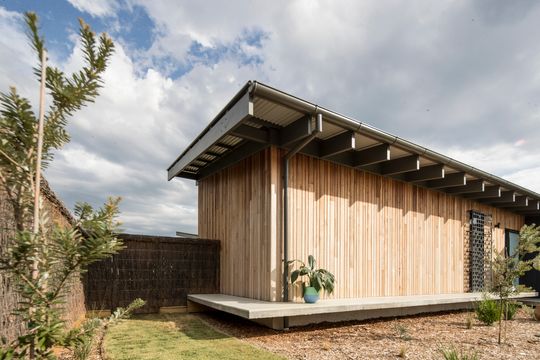
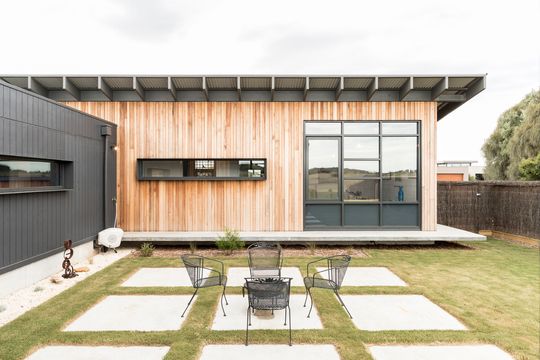
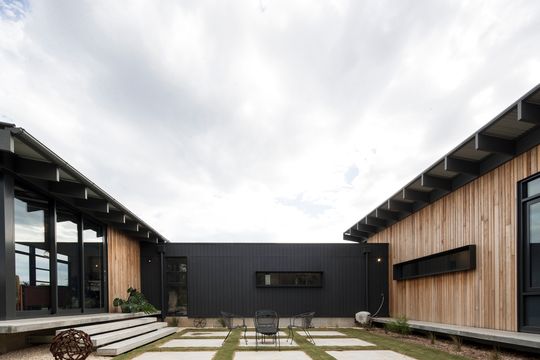
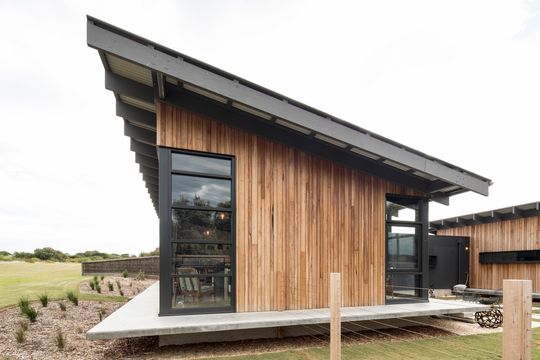
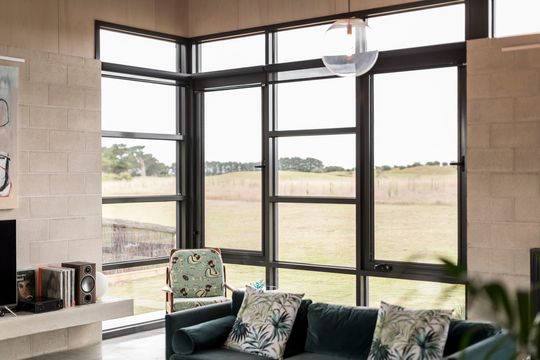
Golf Course House doesn't give much away from the street, a laser-cut screen the only exception to a long timber wall. The cantilevered slab gives the home an impression of floating above the landscape, while a skillion roof rakes towards views of the golf course to the south (creating the perfect position for solar panels to help power the home). The northern master bedroom wing creates privacy from the road, while the rest of the home wraps around an east-facing courtyard, with views to a treed reserve.
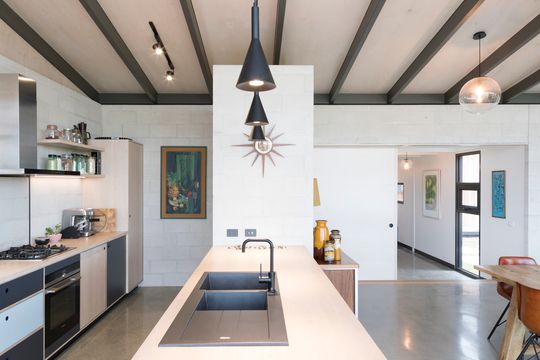
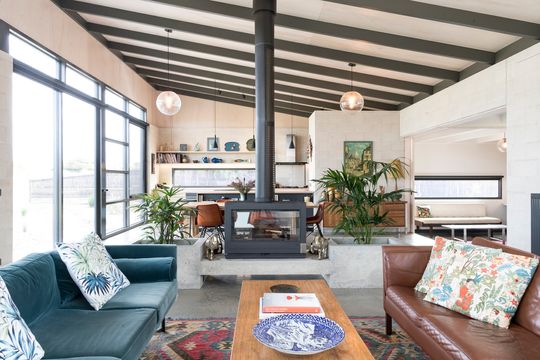
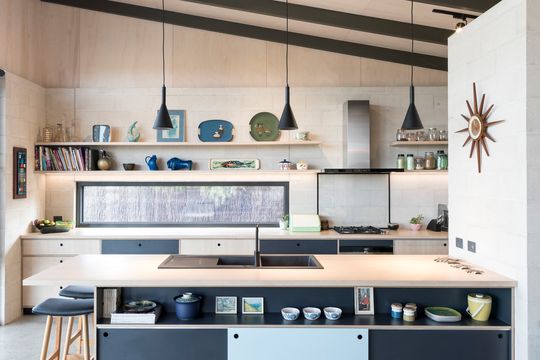
The clients' love of mid-century design is evident throughout the home and their furnishings and artwork continue that theme. "There were several details that resonated and influenced the overall design: the cantilevered concrete floor slabs; exposed beams in the ceiling and wide eaves; [and] Laminex joinery."
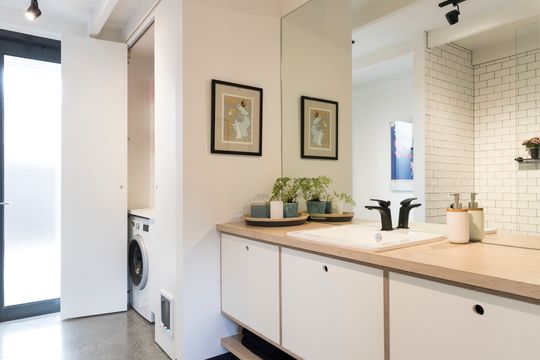
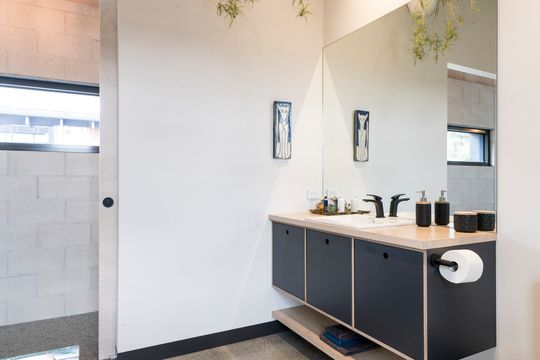
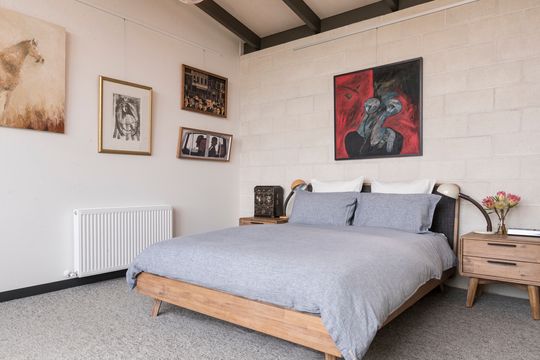
"Several rooms were given multiple uses", explains the architect, "the study can be a guest bedroom or additional entertaining space, the laundry is within the main bathroom. The width of the central hallway allows visual connection from the front entrance to the main living area at the rear while also being wide enough to display some of the clients' extensive art collection."
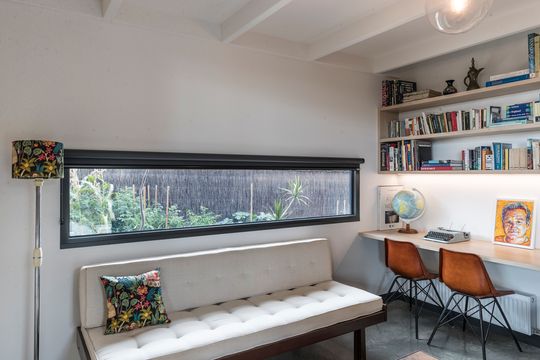
The architect has also incorporated some other features which help to maximise the flexibility of the home. They use changes in floor level to deal with the slope of the site, but also to delineate the different zones of the house. Sliding doors throughout help to break the home into smaller private spaces, with the flexibility to open the whole home up and bleed into the outdoors, making it feel much larger.
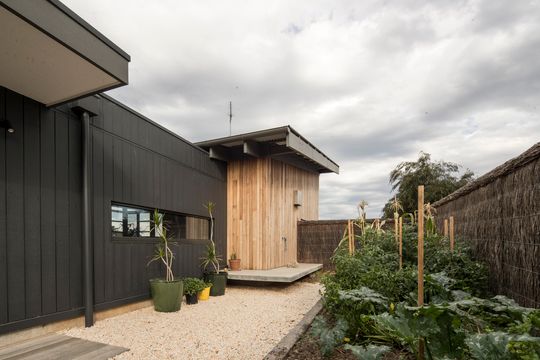
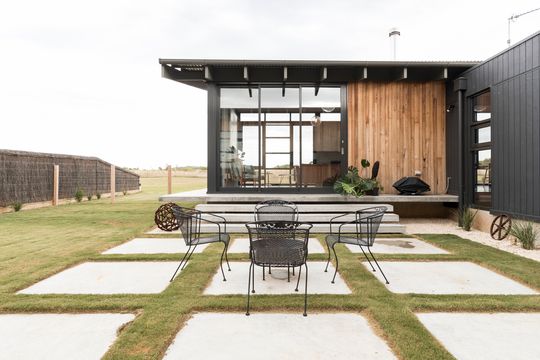
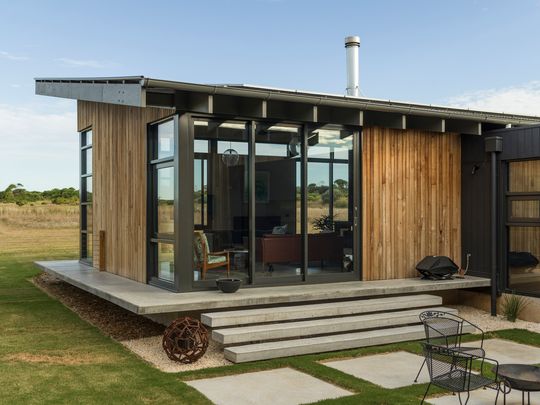
"The clients made it clear from the outset they wanted their budget to go into the building rather than the joinery or finishes. The value for them was a beautiful house that sits well with its landscape and makes the most of the views. Thermal comfort and solar panels were a must. They spent the money on windows and cladding materials and internal fixtures such as the freestanding wood fire and Moroccan ensuite tiles. The value outcome far exceeds the cost outlay. It's a truly beautiful house to be in and look at and reflects the taste and personality of the clients." - Bespoke Architects
