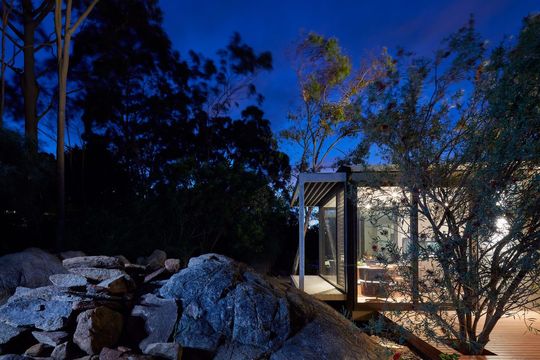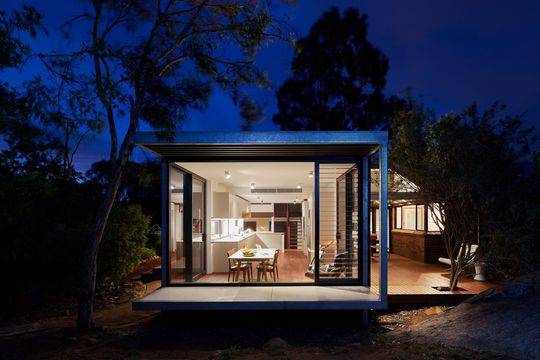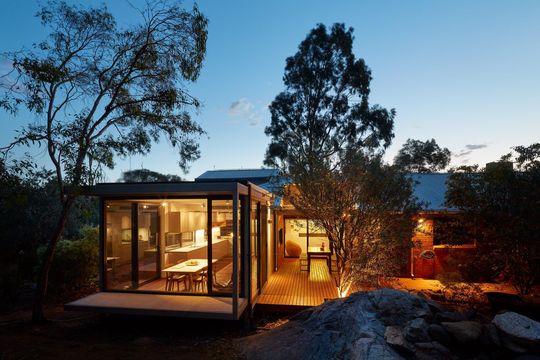With a beautiful natural landscape and granite outcrop onsite, the owners of an old '70s brown-brick home were looking for a kitchen extension and garden room that could bring them closer to nature. Maarch Architecture's solution was found in a protruding glass box. As you step inside you are transported - immersed in the unique landscape...
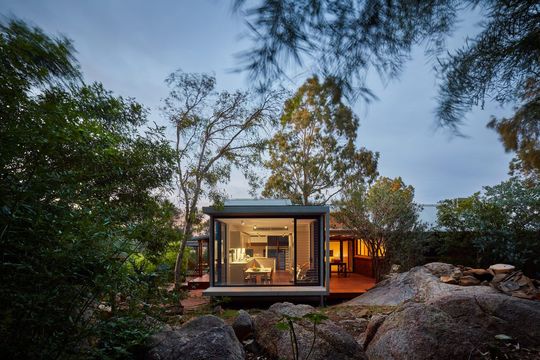
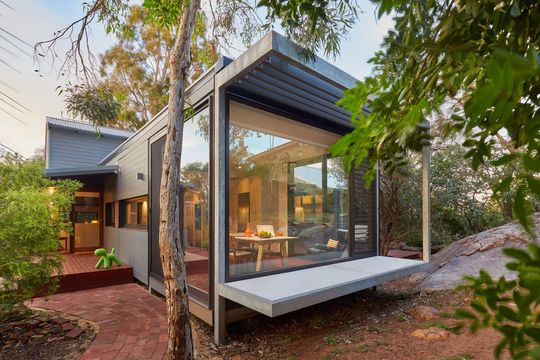
The home, near Darlington on the Perth Darling Range presented a number of challenges. For one, it's a bushfire zone, meaning any addition would have to follow stringent bushfire regulations. Secondly, access to the site was limited. And thirdly, due to the nature of the rocky outcrop, footings would need to be carefully considered.
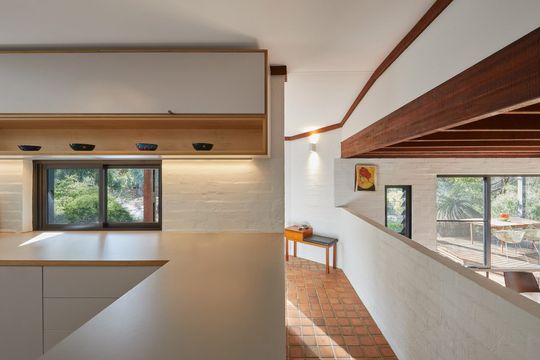
The original 1970s home is brown-brick with concrete floors. While it is a good, solid home with good thermal mass, it was inward-looking with low ceilings. This new addition would be everything the original isn't, creating a striking contrast.
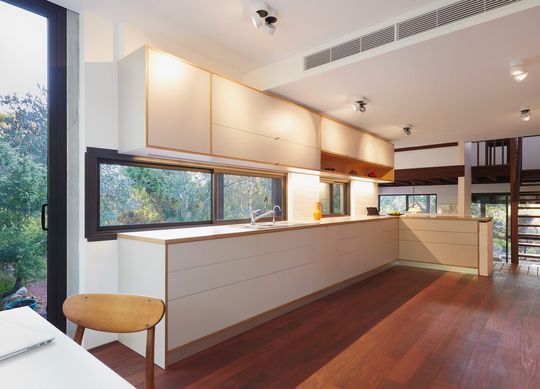
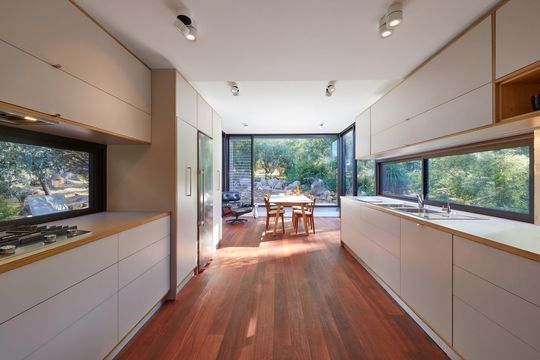
"The intervention quietly lands a modernist box in a foreign (almost alien) landscape. It feels like a long way from anywhere. The lights of the city below are only visible in the distance, still, some sense of ‘otherworldy’ is here, particularly at dawn when the sky is cold." - Maarch
To deal with bushfire zone, the architect mediated some risk by building the addition to the north - away from the upward slope of the land. This allowed for the extensive use of glazing which wouldn't have been possible otherwise.
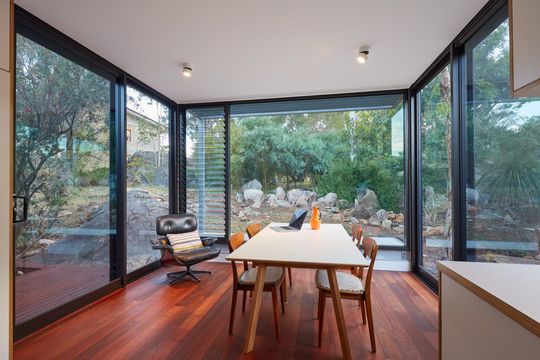
The next decision to choose lightweight construction dealt with the limited site access and the issue of footings. Two birds balancing on one rather large boulder, essentially. "Lightweight construction was chosen for practical reasons – avoiding footings in granite, speed and the inherent sustainability of wood. Cement sheet where required was used for protection to the frames [from bushfire risk]", explains the architect.
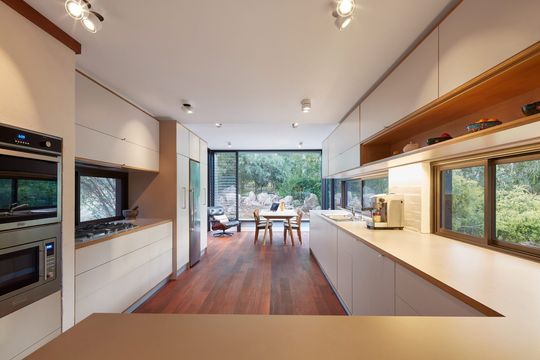
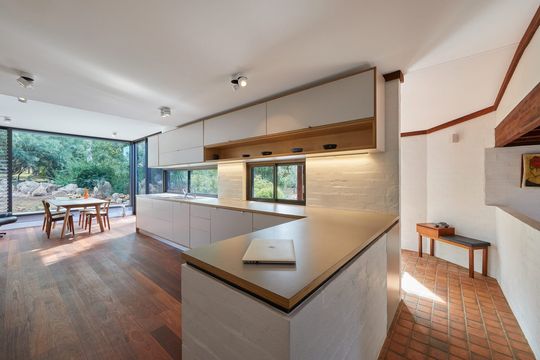
"Within this space, a well-designed interior is a sharp contrast to the primality of the landscape outside. This is not a spaceship but feels like a functional and refined interior HQ."
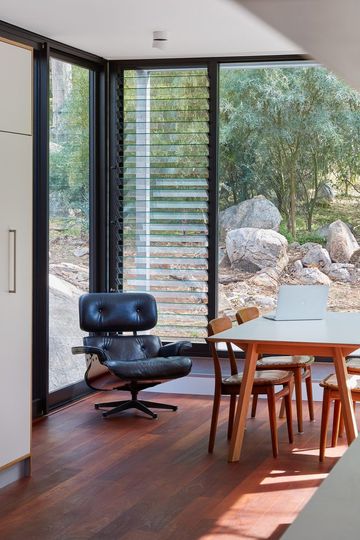
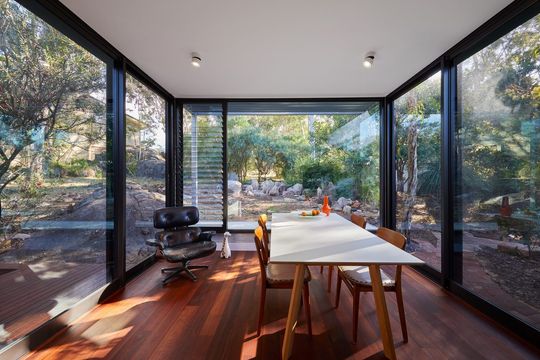
Louvre windows ensure the addition is well ventilated, allowing the owners to flush out the warm, stale air overnight, taking advantage of cooling easterly breezes. Careful glass selection, high levels of insulation in the walls and the existing thermal mass in the original home ensure the home stays comfortable year-round.
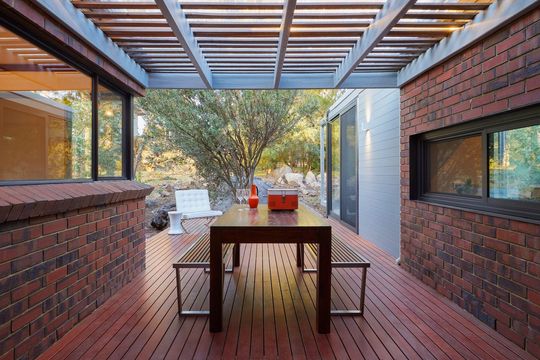
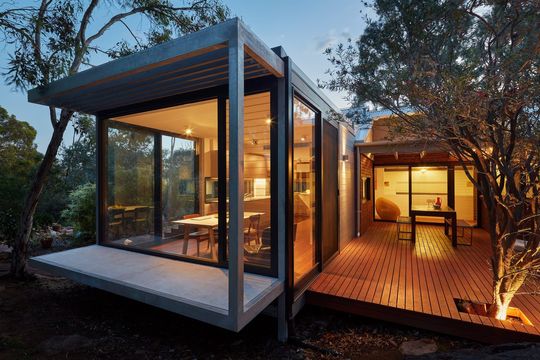
Breakout spaces for outdoor living spill out of the extension from either side. "These ancillary spaces support an indoor-outdoor lifestyle, where an awareness of the seasons is played out between the landscape and the house", explains the architect. "In summer, these are entertainment decks where music and cooking happen. In winter the kitchen space is filled with light, or the rain plays out from the comfort of within."
