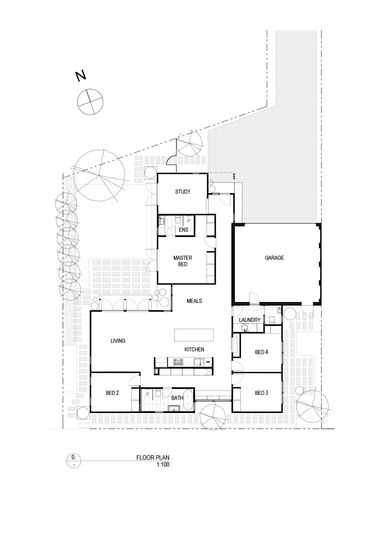"The idea of moving from a large city to a regional town for many might hold images of country cottages or wide-open spaces", explains architect and owner Amanda Calvert. "For us though, our tree change was more about creating a family haven in the heart of a village."
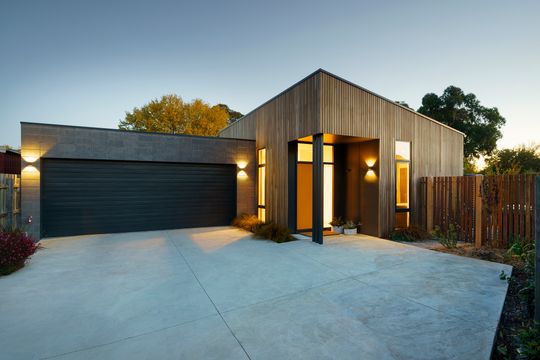
In 2013, Amanda and her family honed in on Kyneton as a town that would have everything they needed to raise a young family while still providing easy access to their fast-paced jobs back in Melbourne. Halfway between Bendigo and Melbourne with freeway access and a well-serviced train line for commuting, Kyneton could offer the best of both worlds, country living a stone's throw from the city.
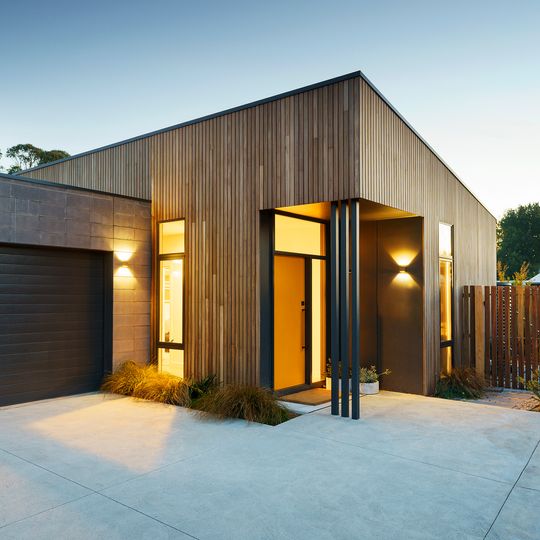
They bought a small home on 1000 square metre block, the classic quarter acre. "It served as a cosy home", Amanda explains, "though it was set in a garden that was overrun with a kaleidoscope of roses and boggy lawns. Even as a garden lover it was a difficult task to just maintain the garden and there were a number of outbuildings and outdoor areas that were disused."
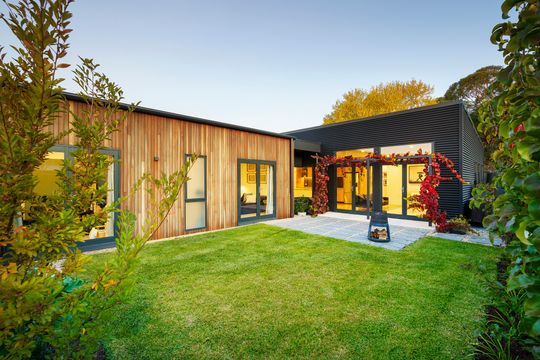
This got them thinking a bit differently about how they might be able to better use the site for their lives. Amanda and her family started thinking about creating a second home at the rear of the site, "with both the original home and new home being set within curated garden spaces." They wanted to create a townhouse for themselves!
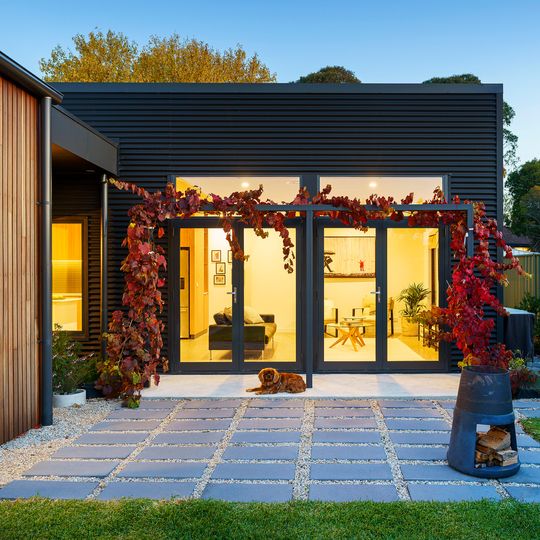
The design for the new country townhouse on the rear of the lot sought to be a private enclave tucked into the back yard", Amanda says. "The garage is the only part of the house visible from the street and stands where the original tin garage once stood."
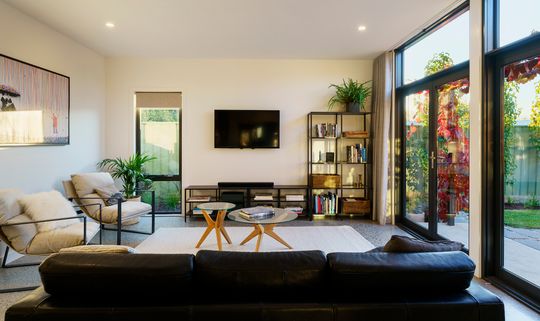
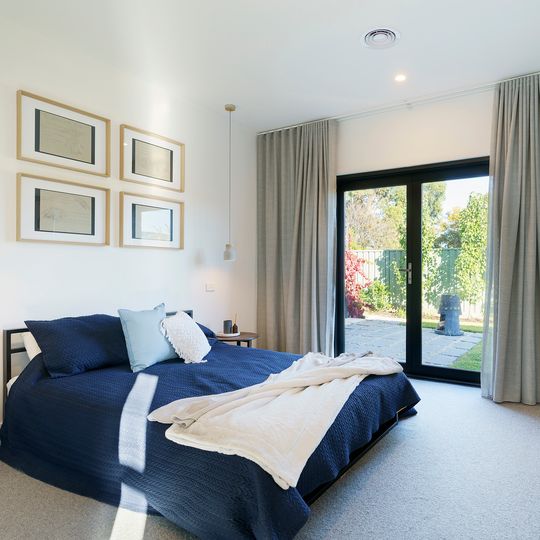
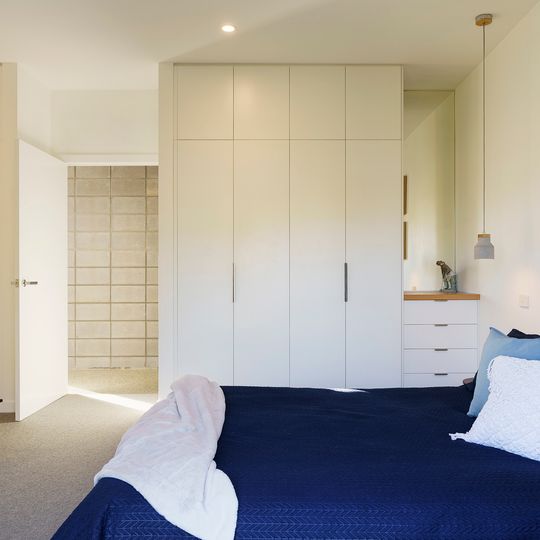
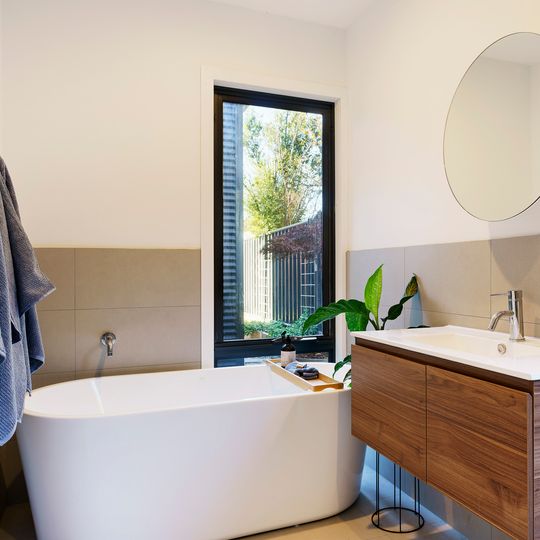
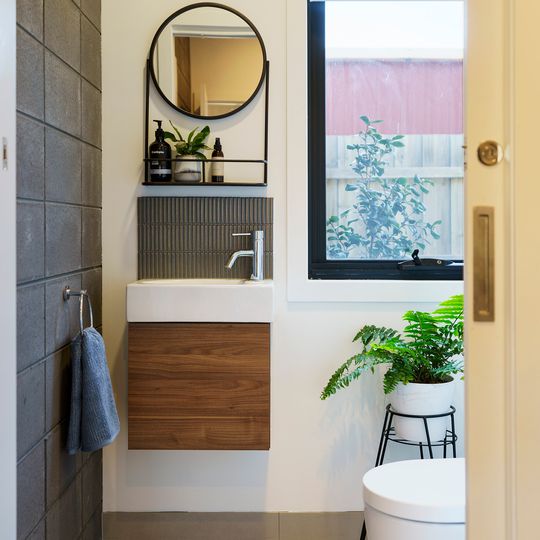

From the street the house looks quite modest, revealing only a smaller timber-clad wing, a series of slender windows and a sunny, welcoming yellow door. But this modest appearance belies a spacious four-bedroom home. Efficient planning means the house doesn't need to be huge (just 178 square metres, not including the garage) and it is carefully sculpted around outdoor spaces to give every room a lush outlook, helping the home to feel much larger than its actual size. "In effect", Amanda says, "where Kyneton originally had rectangular blocks with small homes, we have made use of the unoccupied space to sculpt out a little piece of garden home paradise in a town that we love."
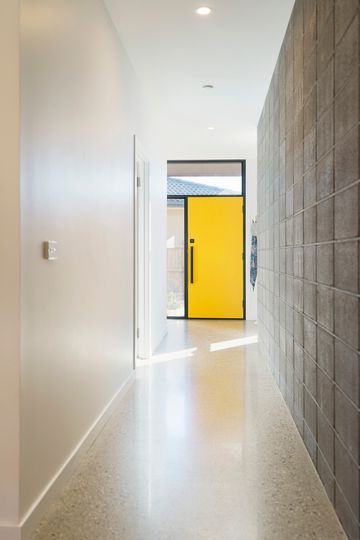
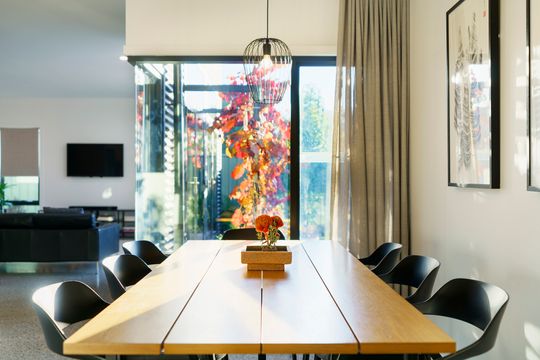
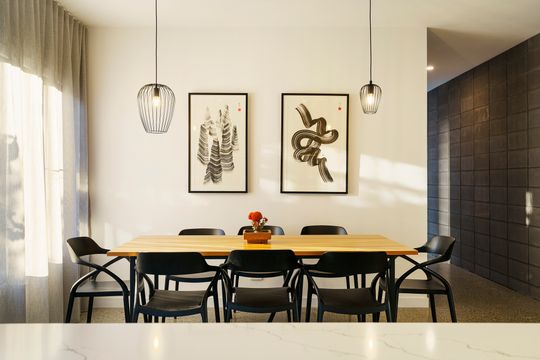
An L-shaped plan made up of three intersecting volumes allows the home to wrap around the garden and orients the living area towards the north while creating a protected garden space. The low, masonry block garage is exposed internally, bringing extra thermal mass to the home as well as a striking stacked block feature wall to the entry. A timber-clad wing and a COLORBOND® steel wing in Matt Monument® each have their own qualities which can be appreciated thanks to the L-shaped plan and glimpses across the courtyard.
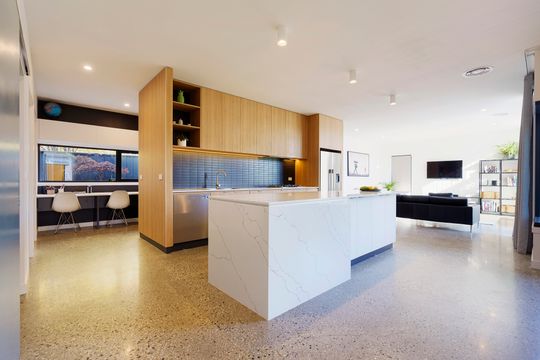
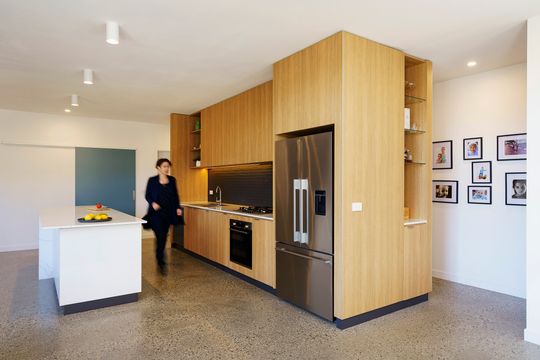
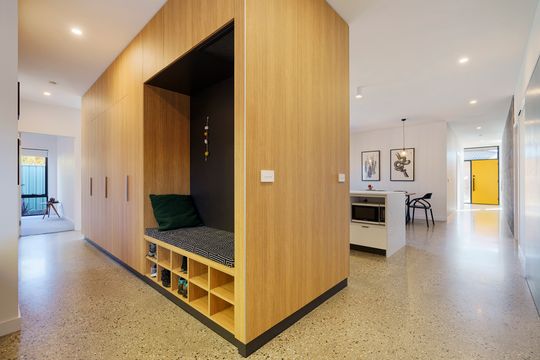
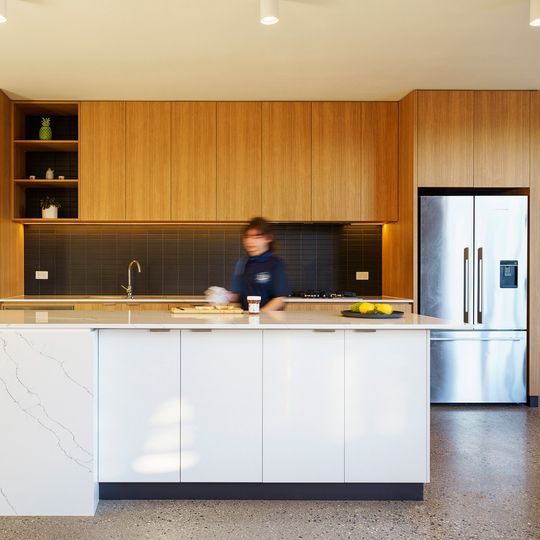
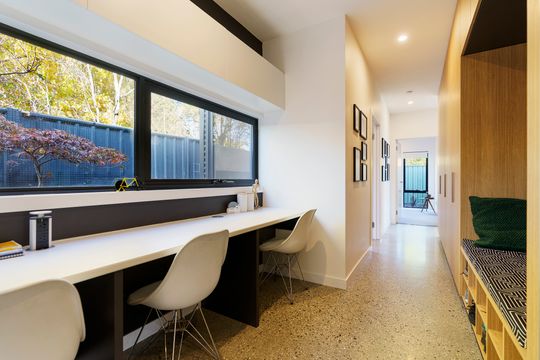
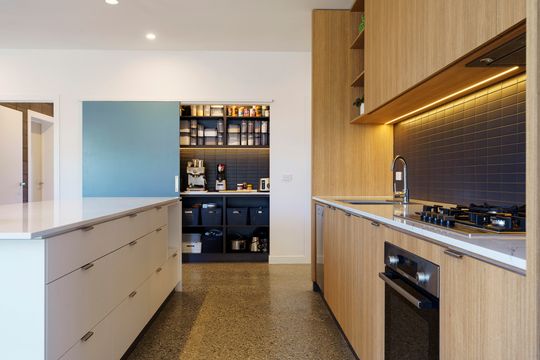
"The tall kitchen joinery is expressed as a single sculpted volume with recesses and storage on all sides. It serves to both separate private spaces from the living, and to anchor all of those practical requirements of living without closing them away." A long island bench in the kitchen encourages family and friends to gather around, allowing the kitchen to become the heart of the home.
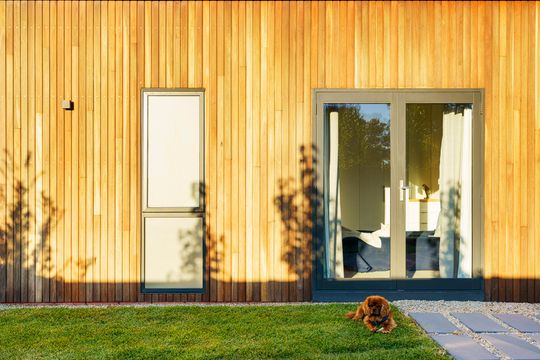
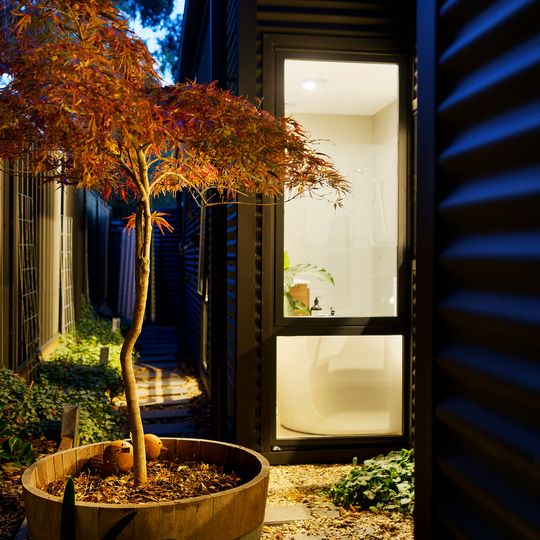
"As a family home the country townhouse aims to use every part of its footprint and its outdoor space to create an inviting and social family home that is nestled in the heart of a neighbourhood that over the past 8 years we have grown to love." - Amanda Calvert
