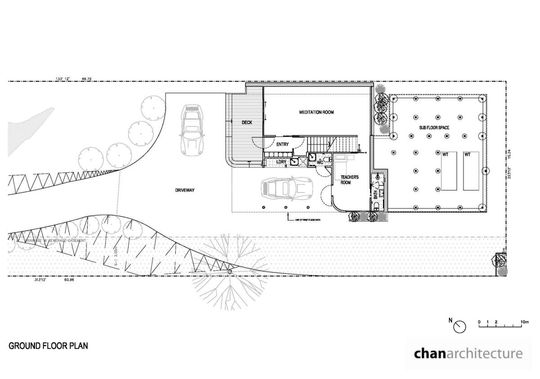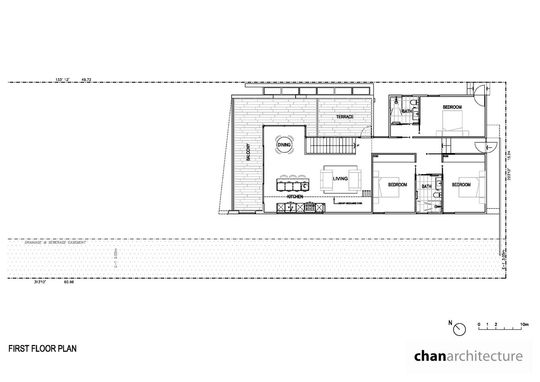With a spectacular site on the Mornington Peninsula, overlooking Port Phillip Bay, McCrae Bush House was designed by Chan Architecture as a slice of Zen, nestled in the treetops...
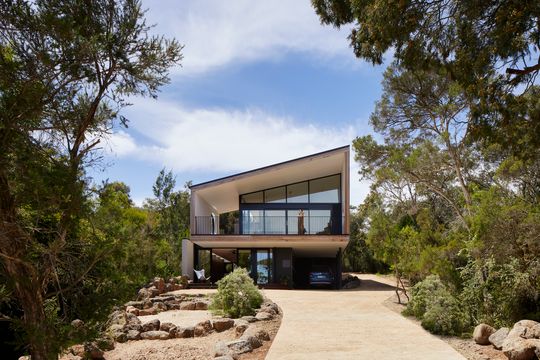
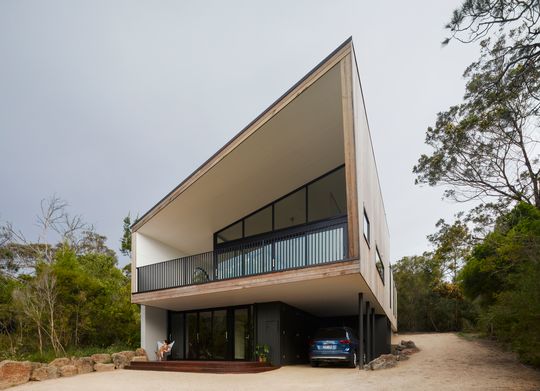
The owner of a long, sloping block on Victoria's Mornington Peninsula, wanted to create a home that took advantage of the site's natural setting while creating a space for relaxation and rejuvenation.
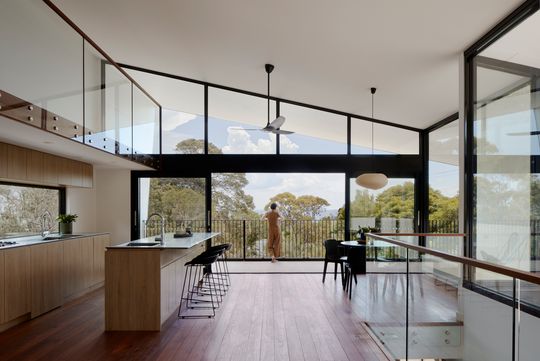
"Located on the highest point of the site towards the rear so as to take advantage of the water and treetop views, the curved driveway approach to the building was carefully considered in the design of the building form which begins with the house appearing to nestle within the bush context then gradually becoming more dramatic and angular as one as one gets closer." - Chan Architecture
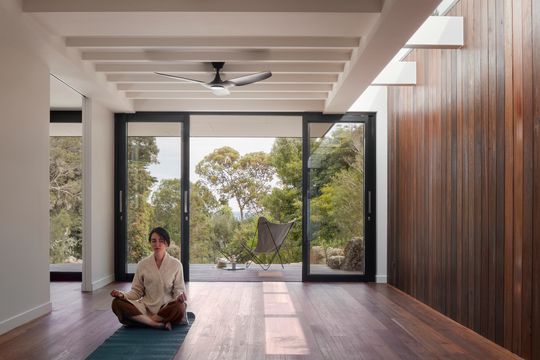
A flexible design allows the home to be divided into three distinct zones: a meditation room with an adjacent bedroom is located on the ground floor for visiting Zen masters, so they can enjoy their own dedicated space; on the first-floor living areas are oriented to the north to soak up the natural light as well as views of the surrounding treetops and bay in the distance; the bedrooms are also on the first floor, but towards the rear of the property for additional privacy.
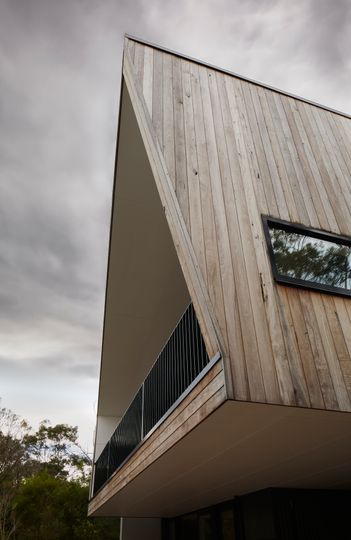
The use of materials and detailing reinforce the pared-back, minimalist aesthetic Zen is associated with, creating the perfect place for contemplation. Recycled red ironbark was chosen which will grey over time to a natural silver colour to blend in with the surrounding bushland. External materials were also carefully selected and located to ensure bushfire attack level (BAL) compliance as well as durability in the salty coastal environment.
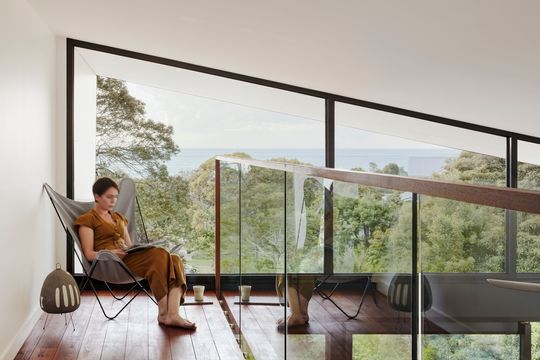
The angled roof creates a double-height space for the living area, drawing additional light and views into the home, while also creating the opportunity for a mezzanine library and sitting area above.
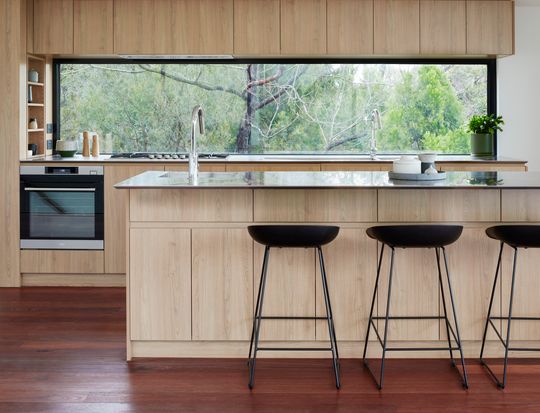
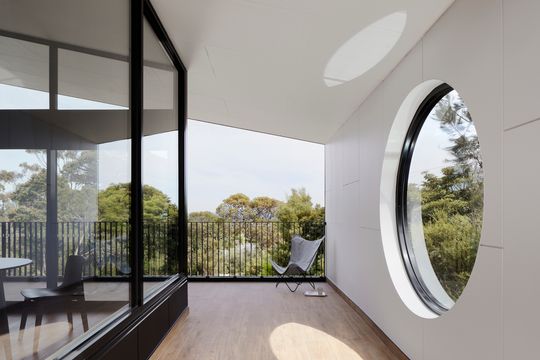
"External windows were precisely located to frame specific views of the surrounding bushland the water views", explains the architect. A glass splashback frames the view in the kitchen, while a circular window on the deck provides another unique outlook from the dining area and outdoor terrace.
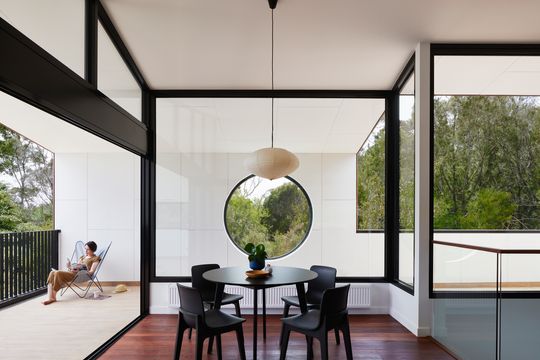
In keeping with Zen philosophy, the home is also designed with sustainability in mind. Extensive use of recycled materials minimises the environmental cost of the home, while natural finishes with low chemical content were chosen to ensure high air quality. The home is oriented to maximise natural light to reduce the need for additional heating, while appropriate shading, high-performance glazing and natural ventilation keep the home warmer in winter cooler in summer.
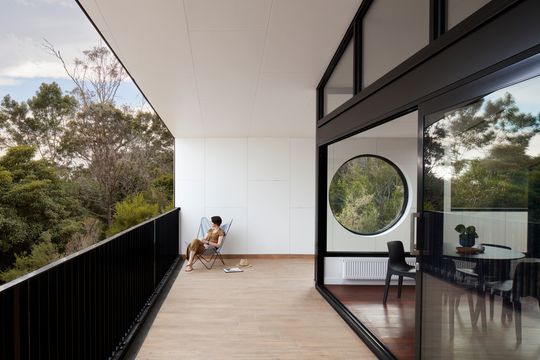
The minimal, refined design uses its spectacular natural setting as the highlight, creating a space to enjoy the bush setting while taking the time for reflection and relaxation; a slice of zen in the Aussie bush.
