Are you a sun lover? On a chilly winter's day, there's nothing better than brewing a steaming cup of tea and sitting by the window as the low sun shines deep into your home, warming it for the rest of the day. That's the beauty of good solar orientation in your home, sunlight when you want it and shade when you don't. Adam Kane Architects' extension to this house in Trentham, about 100 km north-west of Melbourne.
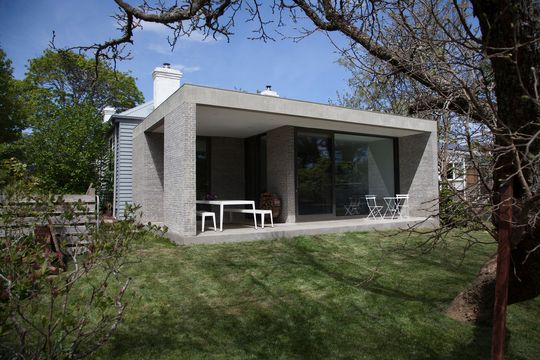
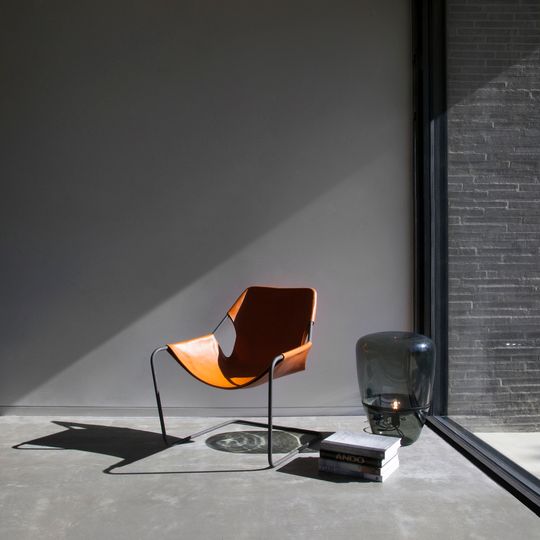
The original house is an historic 1890s weatherboard which had typically small windows, dark living areas and an unsympathetic lean-to that blocked all the sun to the home.
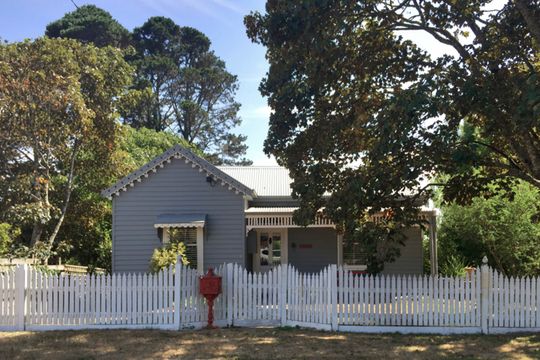
At the end of the home's central corridor and down several in-situ concrete steps the architect has replaced the lean-to with a new living and alfresco area. The new spaces connect the home to the garden and capture the winter sun. A powder room and laundry replace the functionality of the lean-to, but the new spaces transform the house into a functional and comfortable modern home.
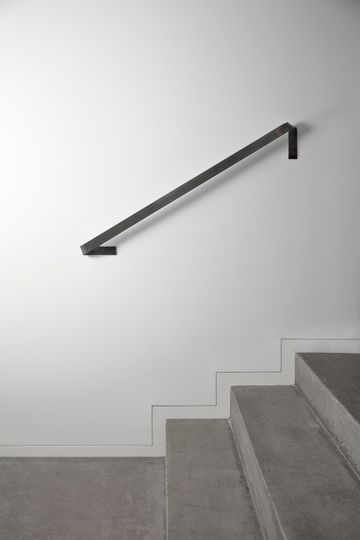
The new pavilion is constructed from concrete blocks with a custom-made elongated dimension of 400 x 40 mm. These longer, thinner blocks give the addition a beautiful sense of proportion which reflects the horizontality of the original's weatherboards. In contrast to the original home, the pavilion shows off its solidity, conceived as a series of solid and glazed vertical planes sandwiched between horizontal floor and roof planes. The blocks are laid to a random set-out and then washed with a slurry of white mortar, which softens the block work and gives it a rustic, textured appearance.
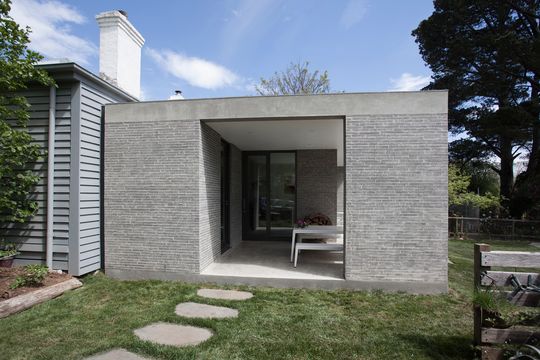
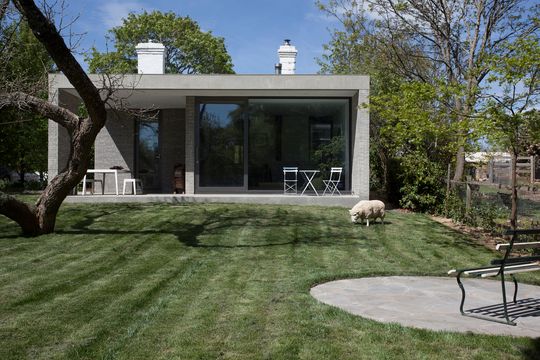
Internal materials are minimal and restrained to focus the view on the garden. A concrete floor absorbs all the winter sun to keep the home warm in a climate where it can sometimes snow, while also helping to keep the home cool during sometimes hot summer days.
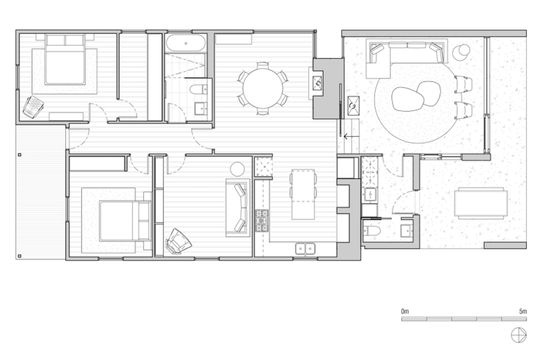
A simple and restrained addition has reengaged this house with the garden and created a relaxed, sunny space to relax. The new addition is different in almost every way to the historic original home, but in no way does is it ostentatious in that difference. Adam Kane Architects' restrained palette of honest materials creates a space that is sure of itself, yet respectful of its older relative.