I'm a sucker for a good studio and this minimal, refined studio in the small Victorian town of Blackwood is a particularly nice one. Designed by Adam Kane Architects. The new garage and studio are seperate structures in matching materials clustered around a central courtyard to create a sense of community on the expansive site...
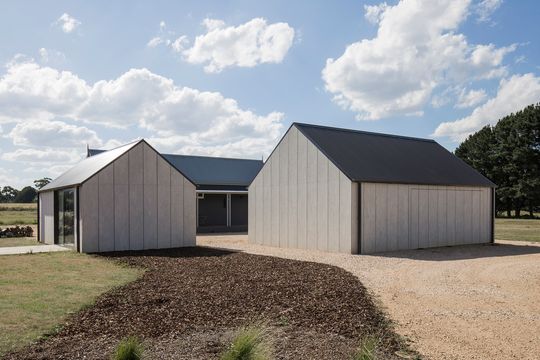
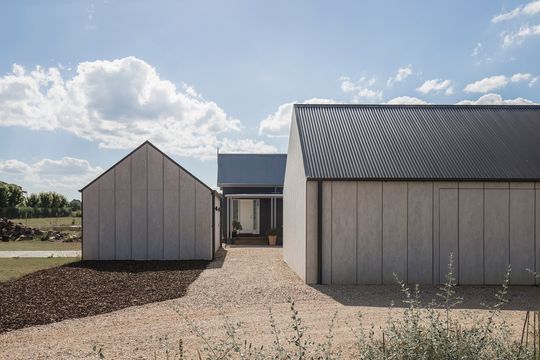
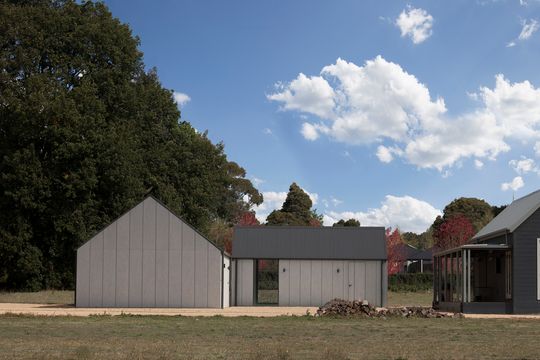
Architect Adam Kane placed the new studio and garage to create a sense of arrival for guests. By separating the two structures he references the tradition of out buildings and shed in regional areas, creates a private and sheltered courtyard for the existing house and ensures views of the garden and entrance are maintained. That's a lot of benefits for such a small project.
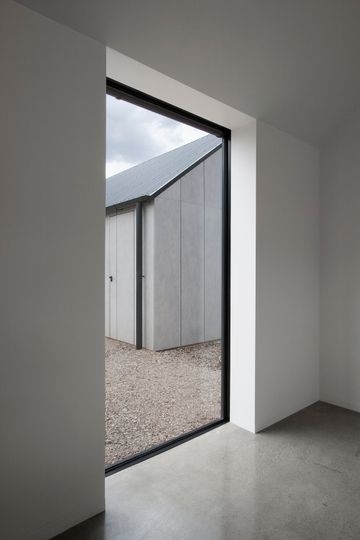
Inside and out the studio and garage are minimal. Clad in Cemintel Barestone™ with a gabled COLORBOND® steel roof, the buildings use traditional shed materials in a modern, refined way.
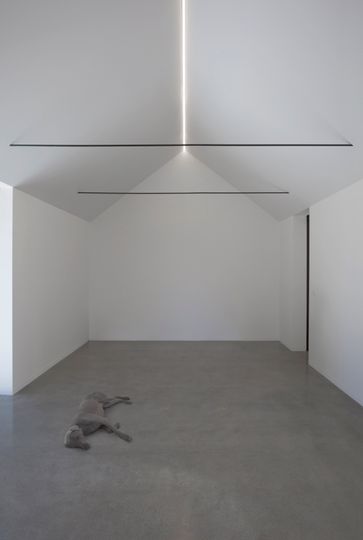
The studio is oriented to the south - important for the painting and gallery space due to the soft, indirect light from this direction.
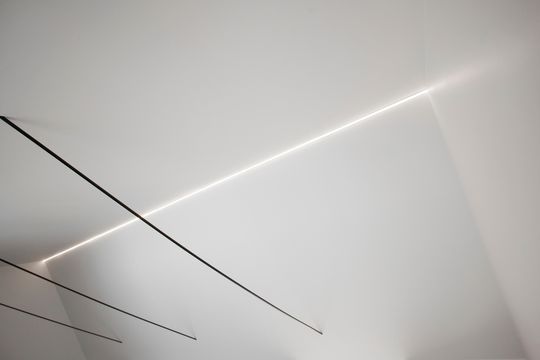
Pristine white walls are designed to act as an effective gallery space. A strip of LED lighting along the peak of the cathedral ceiling gives the illusion of a shaft of light, and also provides effective diffused light to the space. And those thin rods stretching across the space are actually bracing to support the roof structure - a minimal treatment of a functional element.
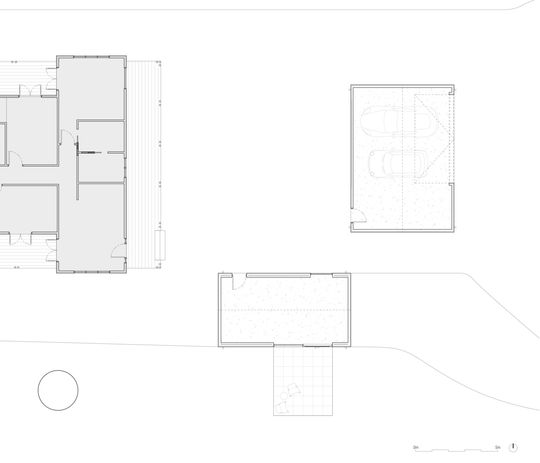
For a small project, this studio and garage packs a punch. Adam Kane Architects have shown considerable attention to detail which results in a special, almost spiritual, space that improves the functionality of the existing home to boot.