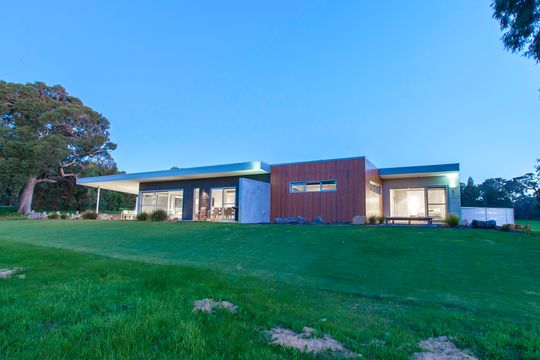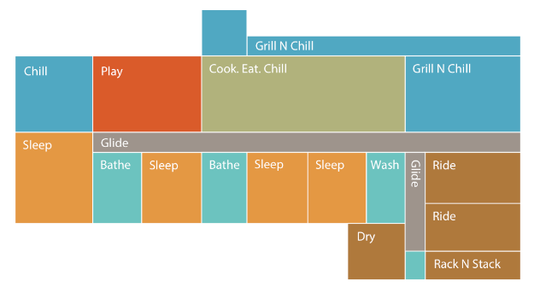Built for a family bursting with creative souls, this shack needed to be as stylish and as interesting as the people living in it...
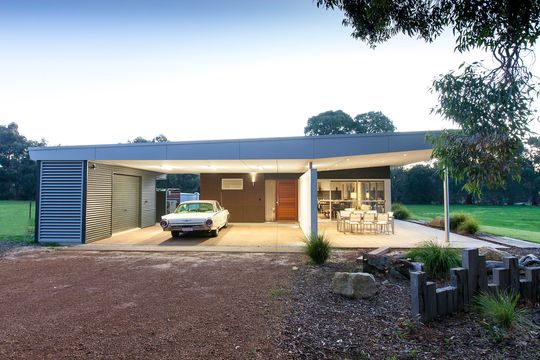
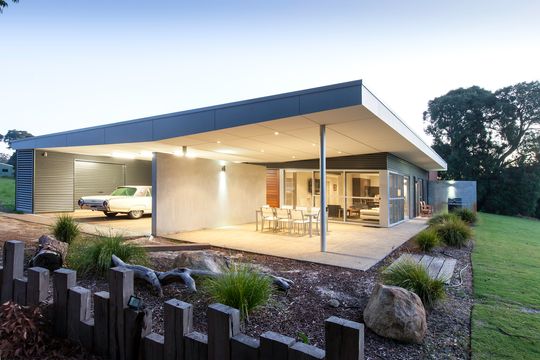
Designed for a former '80s UK pop star and his family, this modern shack in Yallingup, Western Australia's Margaret River region was the first iteration of mishack's unique approach to home design.
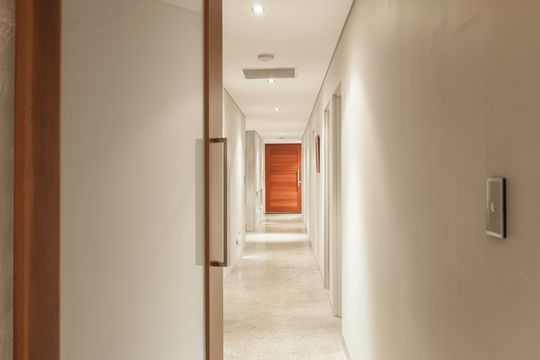
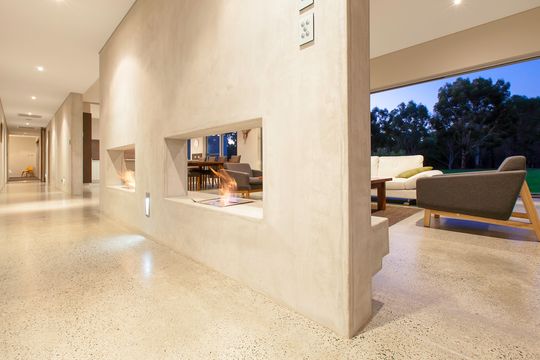
This shack is laid-back, with a casual sense of cool - a cross between mid-century modern and beach shack weekender.
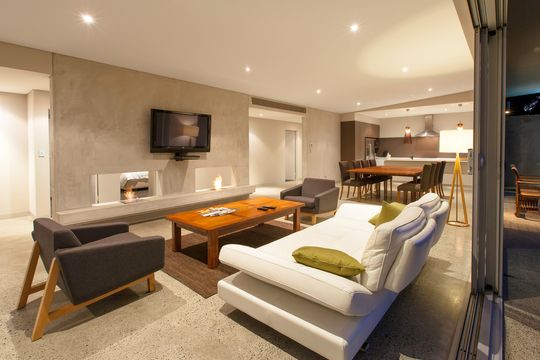
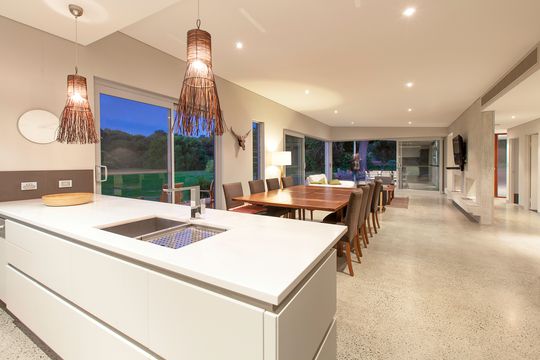
Unlike most rural shacks, this sophisticated home is designed with passive solar design principles in mind, meaning it stays comfortable year-round with little need for air-conditioning. Orientated to the north, the home can make the most of the sun. The home is clad in lightweight COLORBOND® steel and Scyon Matrix externally with internal masonry walls in the northern areas to create a reverse masonry construction. This helps to moderate the home's temperature. Combined with honed concrete floors, the home absorbs warmth from the sun during winter months so it stays warmer. In summer, the thermal mass keeps the home cooler.
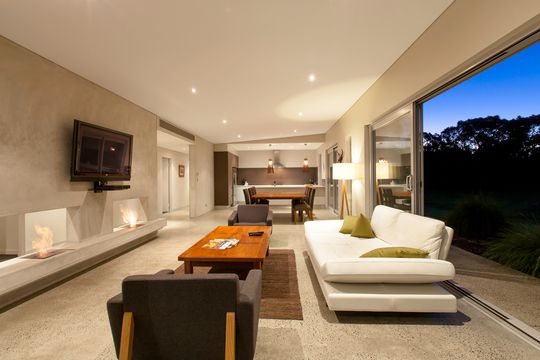
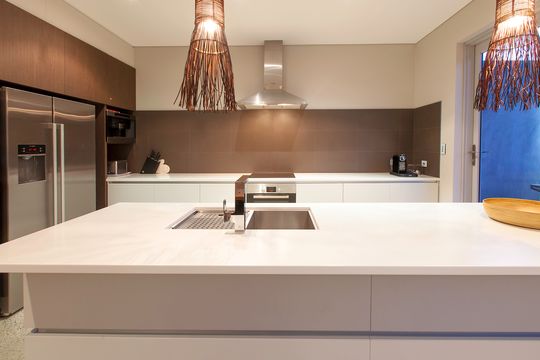
"Nestled in wine country, just a stones throw from the best wood-fired bread on the planet, this cleared acreage of ‘Down South Bliss’ amongst the Yallingup hinterland blessed us with the perfect setting. A slightly sloping lot of sandy soil, surrounded by woodland, a building envelope with perfect solar north orientation caressed by two large Marri trees at the east and west ends providing wind protection and shade – the ideal conditions for a solar passive shack." - Marcus Browne, mishack.
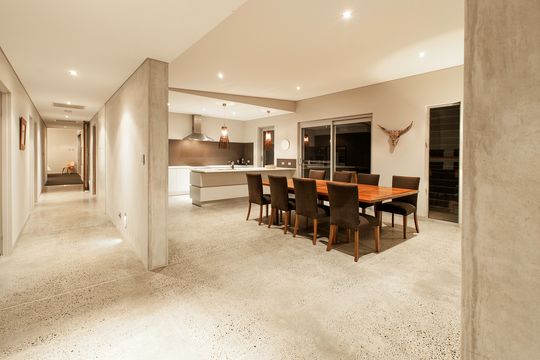
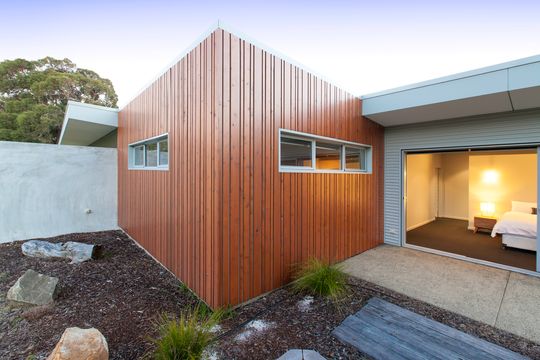
Marcus has designed a series of spaces which effortlessly flow from indoors to outdoors. Combined with generous covered outdoor space, the home feels spacious and well-connected to the outdoors. And when you have a piece of beautiful Margaret River country, you want to be outdoors! A seperate 'Play' zone is an adult's retreat, or a "place for the big people to escape from the little people when sanity demanded".
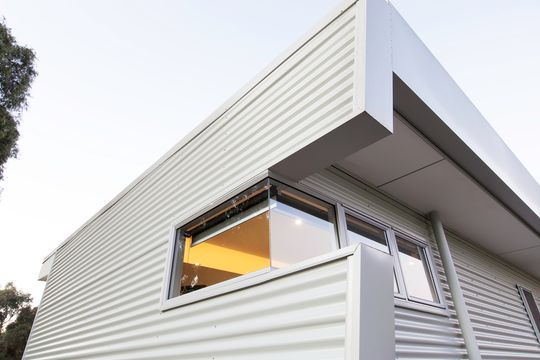
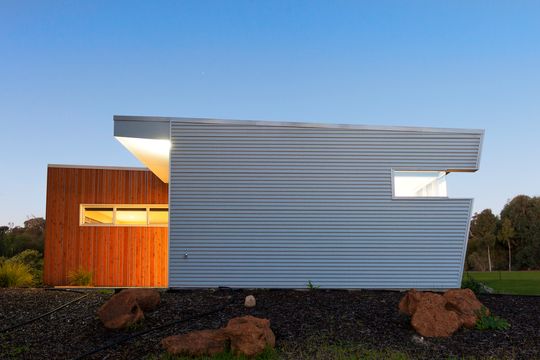
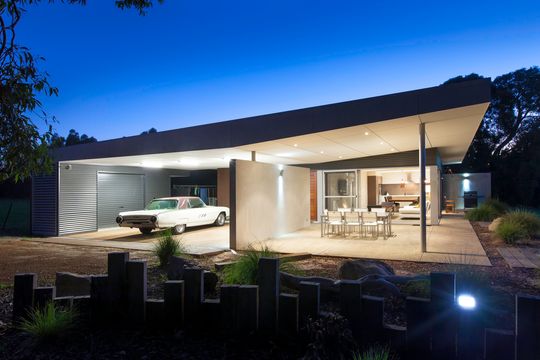
"We couldn’t have wished for a better client. This is where the collaborative process of mishack. was born, client, architect and builder working together from the outset. Hence, the ultimate solution: Three minor kids’ bedrooms, a large fully pimped out bathroom, one master bedroom with luxurious ensuite and private deck, a spacious open plan living area flowing seamlessly onto an outdoor alfresco area to cook, eat, chill and grill; a versatile ‘Play’ Zone to serve a host of functions, including a recording studio and an after surf shower to wash off the salt." - Marcus Browne, mishack.
