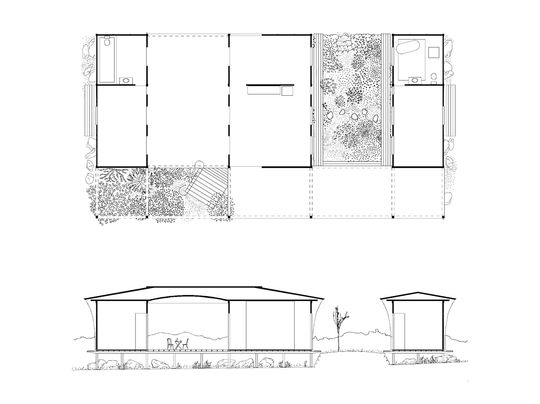Typically, the living area is connected to the bedrooms by a hall or corridor. At House with a Guest Room, three simple pavilions create a living area, bedroom and, as the name implies, guest bedroom. All three are separated by outdoor space, one a courtyard, the other a covered deck. These outdoor spaces between the living area and bedrooms become more than just a corridor, they're important spaces in their own right; a place to pause and appreciate the outdoors or sit in the morning sun. Living in the house demands that you are connected to nature...
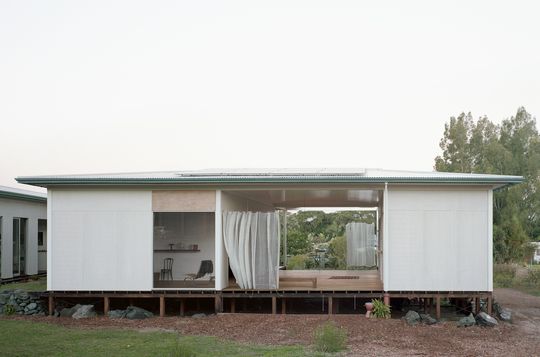
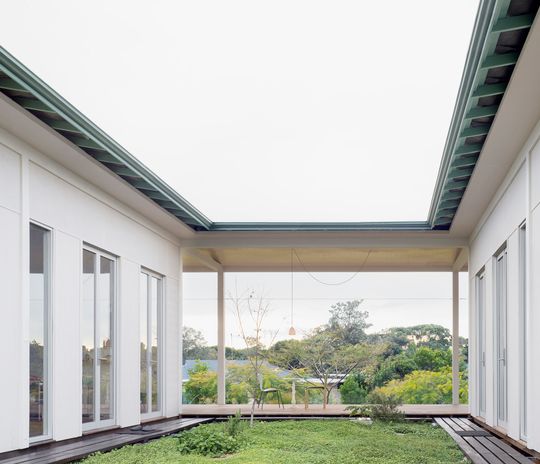
The bedroom and guest room, each with their own bathroom, are equal in size and bookend the house. The larger living room sits in the middle, opening onto the courtyard on one side and the covered deck on the other.
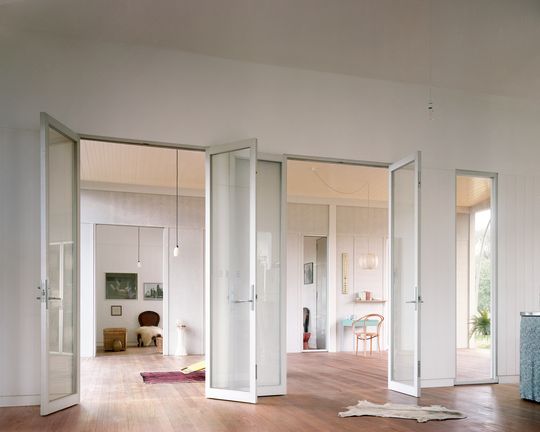
Identical doors aligned with each other connect the three rooms, framing long views across the house. A sense of privacy is created in both the bedrooms simply because of the distance. "On a warm evening with all the doors open, the rooms disappear, and it's like being in an orchard", says the architect, Andrew Power.
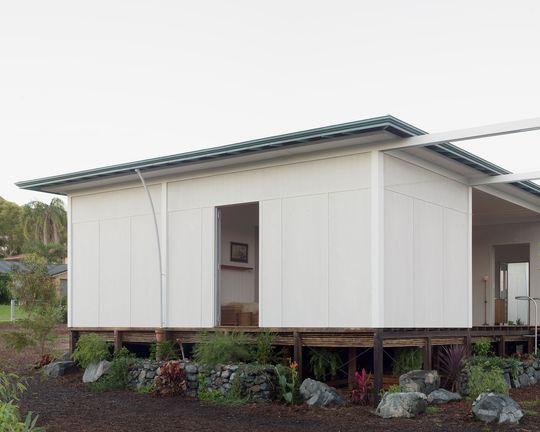
Columns also frame the views out of the house, creating a rhythm through the house which makes each space, whether indoors or out, feel like part of the whole.
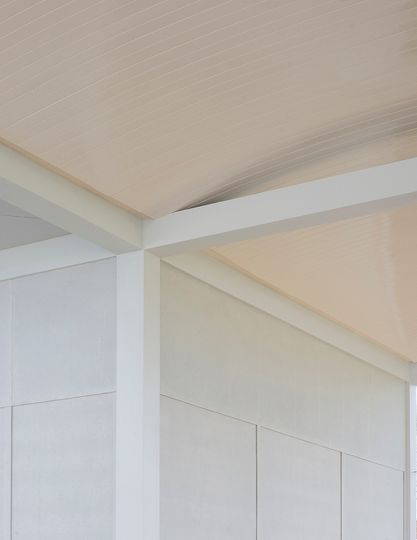
The roof over the covered deck has a slight arch, an ornamental move that gives this space a different feeling than any of the other rooms.
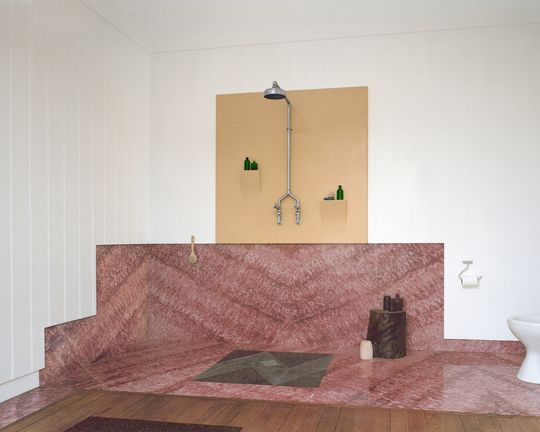
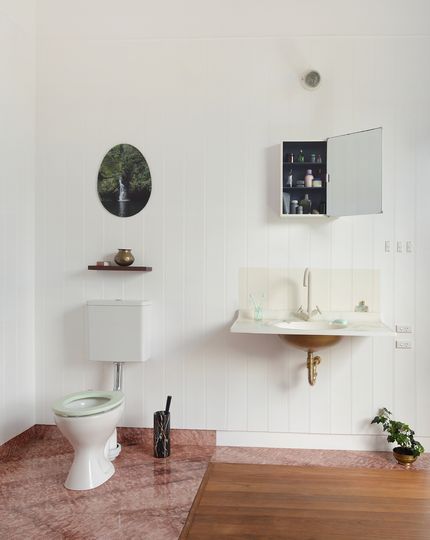
The bathroom, explains Andrew, is a different beast altogether. "The bathroom is a separate project to the rest of the house, it lives inside the house like bacteria inside the gut." Marble wraps around the edges of the shower, providing protection only where it needs to. Pipes are left exposed, revealing their sculptural qualities, Andrew explains.
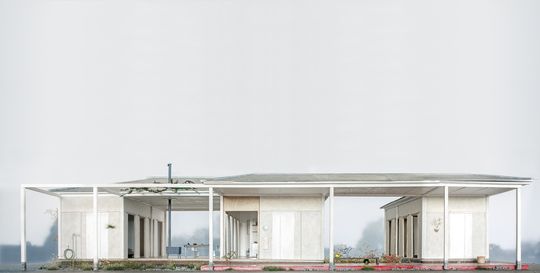
In many ways, House with a Guest Room is reduced to its most essential elements: a bedroom, bathroom, living area, kitchen. Like white space on a page, expanding the space connecting these essentials is a generous act; creating something beautiful and poetic from nothing.
