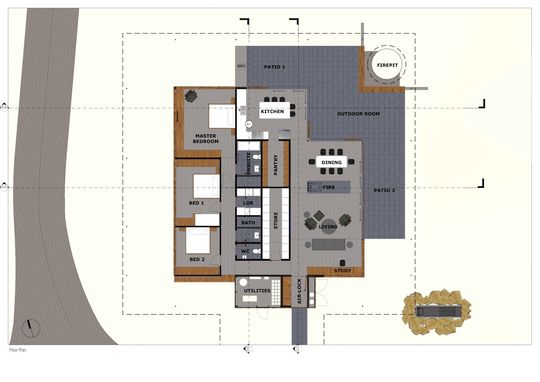Australia's outback is a land of extremes. The summer sun bears down, parching the landscape, while the temperature on winter nights can dip to bone-chilling lows. This home, located in the middle of a bull paddock in rural New South Wales, needed to operate off-the-grid and remain comfortable year-round in spite of the extremes outside. So, how do you design a home which deals with the challenges of outback living? Architect Alexander Symes had a very apropos solution...
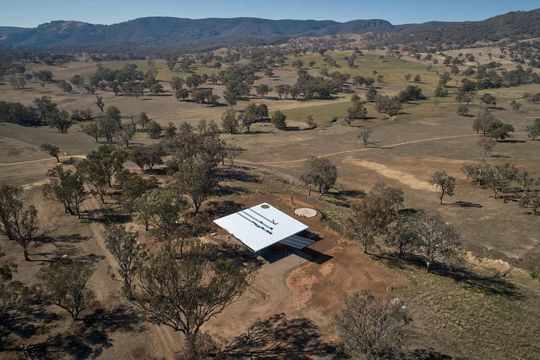
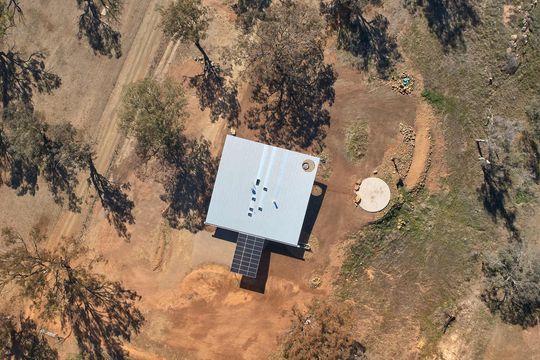
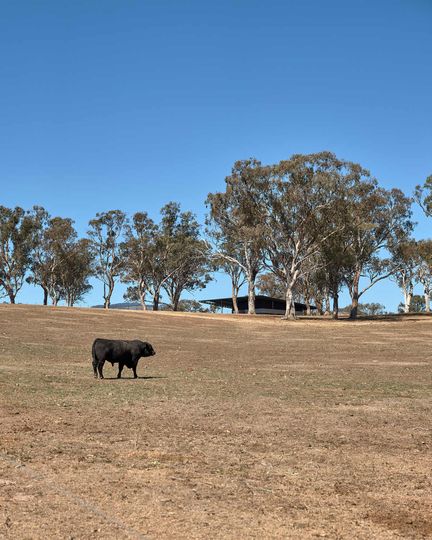
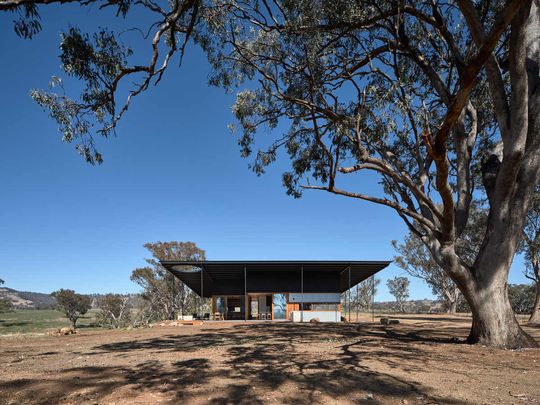
Atop a gently sloping hill surrounded by eucalypts with views in every direction, the home would need to take advantage of the incredible surrounds, while also creating a comfortable home year-round. With all energy produced on-site, the home would also need to be energy efficient. At the first site meeting, the architect contemplated these challenges. "The station manager was curiously watching on, wondering what this city-slicker Architect was going to do, when I asked him for his Akubra hat", explains Alex. "Placing it upside down, I started to explain the concept of the 'Upside Down Akubra House'. The idea being, a single large scale roof form, much like the brim of the Akubra hat, overhanging the house below. The roof would block out all the summer sun, yet allow in the winter sun to warm the central thermal mass that would form the spine of the home as well as catching rainwater to run the house, all with a functional home underneath celebrating views in every direction."
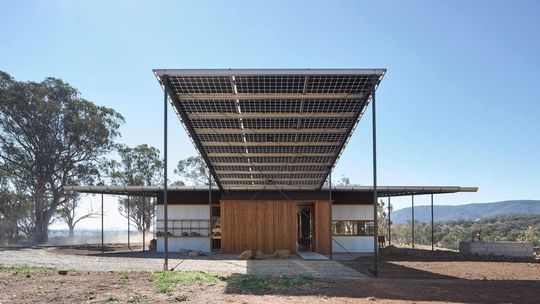
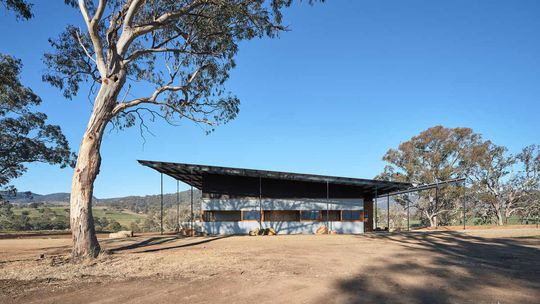
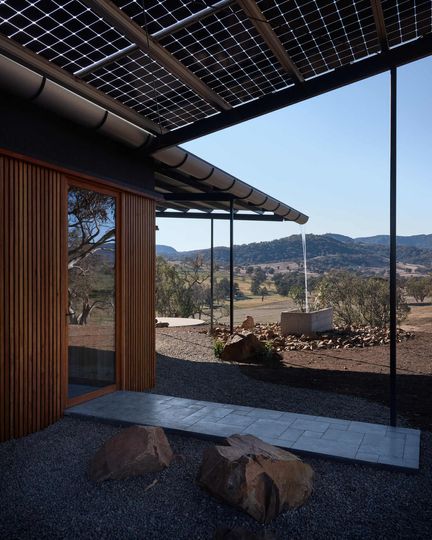
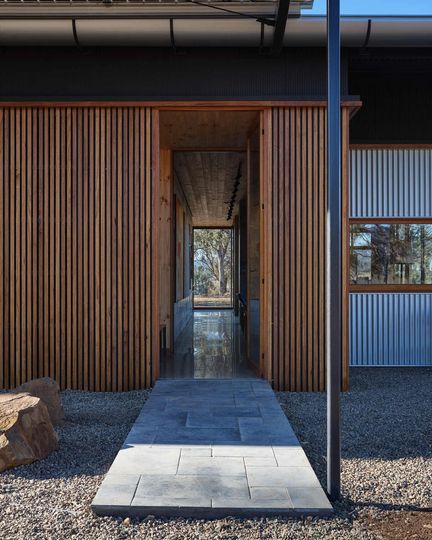
Visitors immediately get a sense of the off-grid nature of the home. An 8kW solar photovoltaic system forms the roof of the carport. Integrated into glass modules, the solar panels are visible from underneath to celebrate the eco-technologies in the house, while also providing dappled light and rain protection to the carport. A large gutter also runs the length of the carport side of the house. Rainwater cascades into trough below which acts as a filtration sump before being collected in a 107,000-litre storage tank. As Alex explains, "Australia is the driest inhabited continent in the world and rainfall is the lifeblood of Australia’s farming community." This dramatic gesture is a celebration of rain and highlights the importance of collecting and storing rainwater as you can see in the video below, as well as being a visual reminder about the need to use this scarce resource efficiently.
An airlock is created at the front door by two 3 metre high blackbutt timber-framed glass doors which allow a view right through the centre of the house, taking in the central off-form concrete wall to a group of eucalypts on the other side of the home. "This moment brings the natural environment into the house blurring the lines between the inside and the outside which becomes an important theme throughout the house."
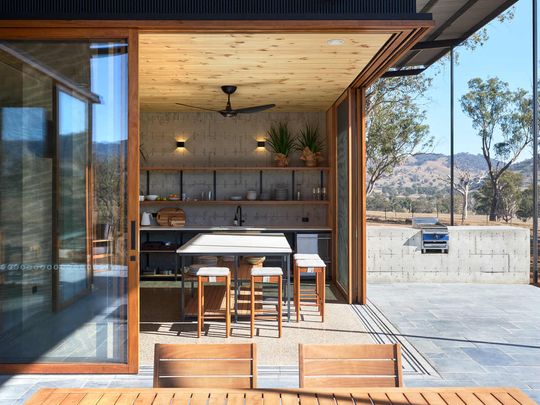
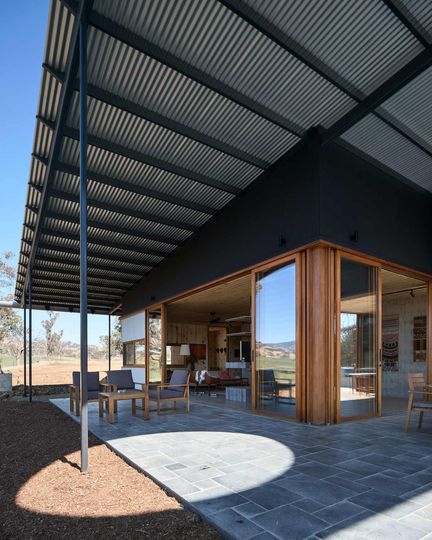
Inside, an open-plan study, living and dining areas open via floor-to-ceiling sliding doors onto the outdoors, taking in those stunning views and creating the opportunity for indoor-outdoor living. An outdoor room is created by the Akubra-like roof sailing overhead. In winter, the lower-angled sun can shine directly into the living spaces, while in summer the Akubra roof does its job, shading the home from the sun.
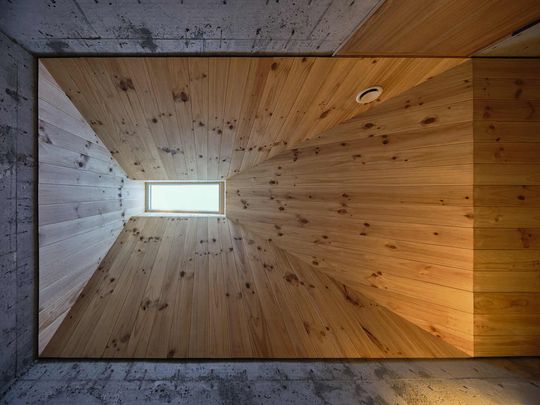
A storeroom, pantry, bathrooms and laundry are tucked away in the centre of the house to allow all other rooms to take in the views. Openable skylights provide light and ventilation to these central rooms, so they don't feel dark and stuffy. This central spine is bounded by an off-form concrete wall, with the unique imprint of the reusable formwork exposed. The concrete wall provides great thermal mass to the house, which helps to moderate the temperature of the home. The thermal mass and passive solar design of the home is supplemented by in-slab hydronic heating and cooling powered by the on-site renewable energy which, combined with high-level insulation and airtightness and a heat recovery ventilation unit in the ceiling, guarantees low-energy year-round comfort.
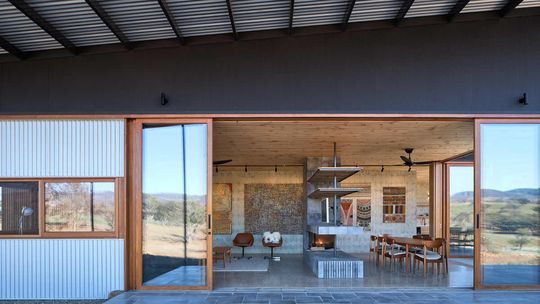
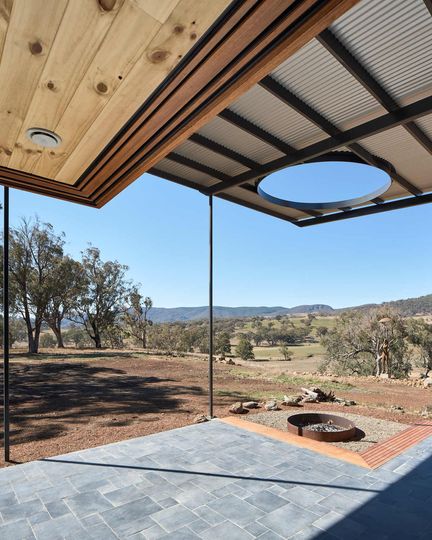
The palette of timber, concrete and steel reflects the materials used in simple rural buildings and achieves the clients' desire for a robust and practical house. Zincalume and timber wrap around the house up to the ceiling height, while dark-coloured (Monument® Matt) COLORBOND® steel above gives the illusion the dramatic roof is floating above the home.
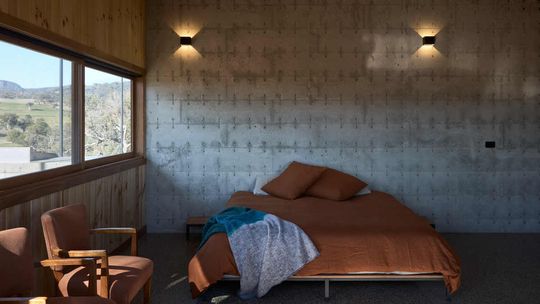
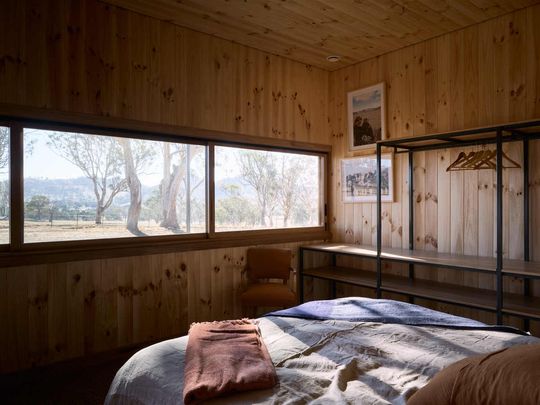
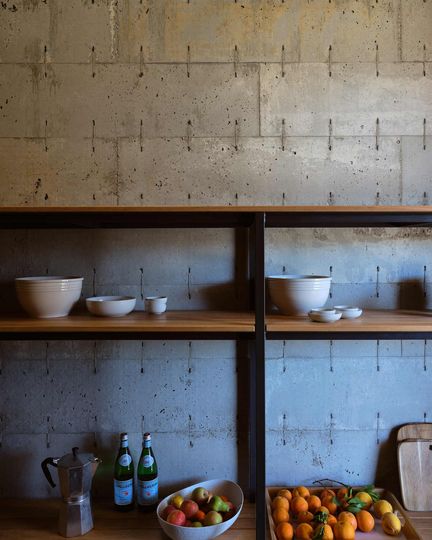
Inside, "exposed joinery, polished concrete floors and exposed concrete walls" create a raw and honest palette which will be hard-wearing and age gracefully. "The floor is polished concrete with an aggregate that reflects the warm colours of the land and the greens of the bush... [while] the joinery throughout is open shelved black steel and blackbutt decking boards with pine lining boards for the walls." The long stretch of concrete wall at the centre of the home provides the perfect backdrop to the owners' collection of indigenous art.
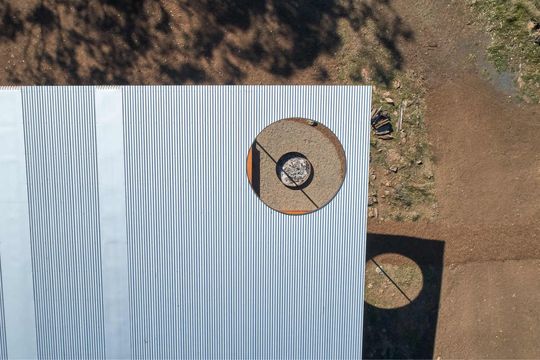
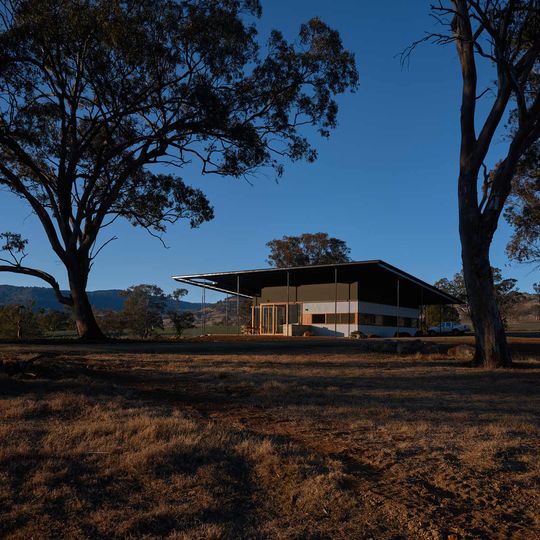
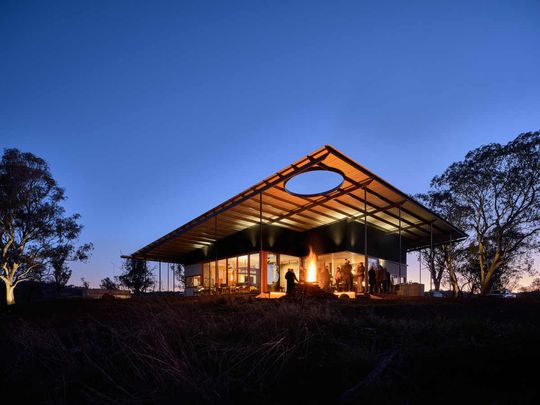
"Through the inspiration of the iconic Akubra hat a simple, yet modern farmhouse is created. One that responds to the extreme climatic conditions, has a light touch on the landscape, harnessing natures energy for sufficiency and connects to the surrounds on which it stands."
