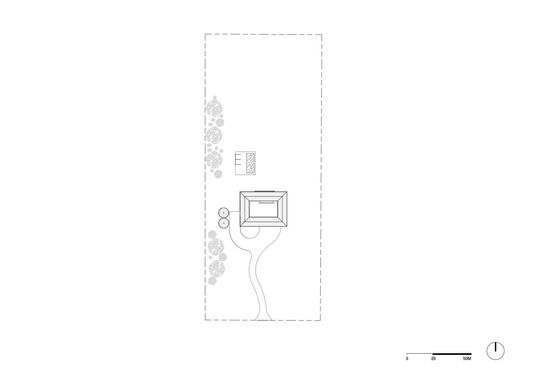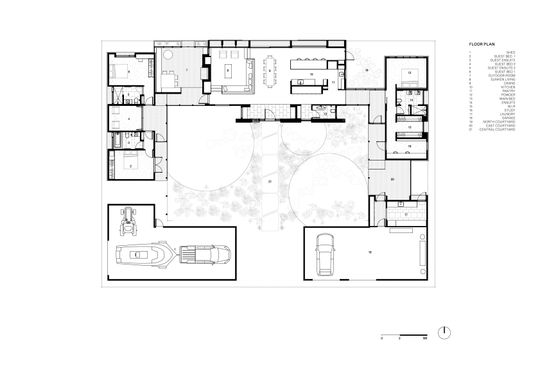Antony Martin of MRTN Architects' first experience of this semi-rural site was during drought. The landscape parched and more "like the surface of Mars". There was a sense of suffering that permeated every aspect of life in the regional NSW town of Tamworth. People were very emotionally distressed, explains Antony, as they sold off cattle because they could no longer support them. But like much of Australia's tough, dry centre, there was also a sense of resilience and an implicit understanding that the community would get through this, just as they had endured past hardships. That first impression shaped the home that would become House in the Dry...
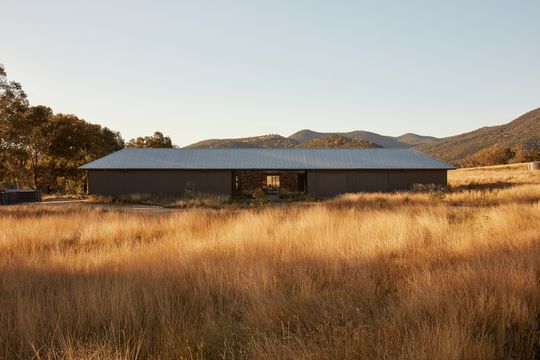
For a country music lover, a project in Tamworth, Australia's country music capital, must have seemed like a dream. In fact, Antony is not afraid to admit this could be his favourite project. With its stunning location overlooking the foothills and its design which responds to the climate and landscape, it's easy to see why.
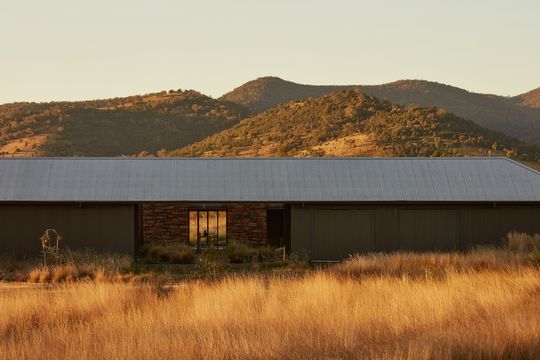
"In this part of Australia", explains the architect, "houses tend to have one or more sheds at the front of the property and a standard brick and tile suburban residential house sitting behind." But this new home bucks that trend. "Instead, the design of [House in the Dry] brought the shed – in this case two sheds – in under the roof of the home, connected to the house." From the outside, it looks and feels more like an agricultural building, humble and low-lying in the landscape. But that initial similarity belies a beautifully considered and crafted home that is perfectly suited to this tough, but beautiful environment.
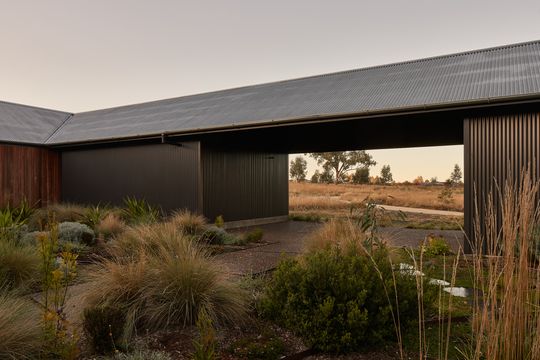
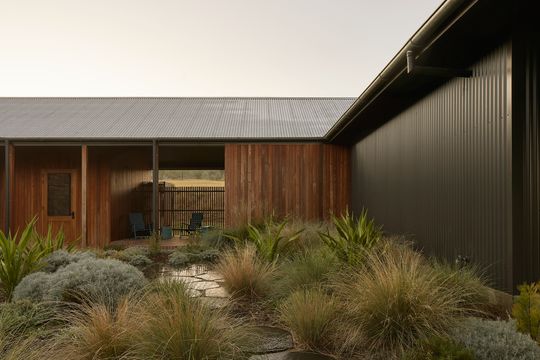
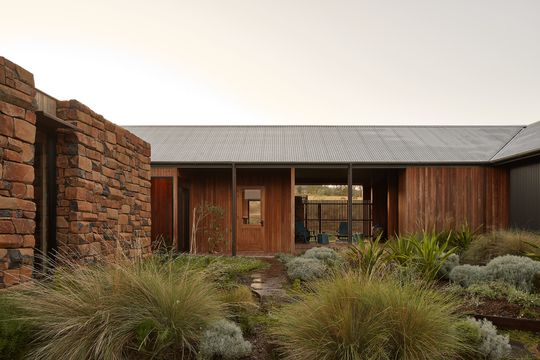
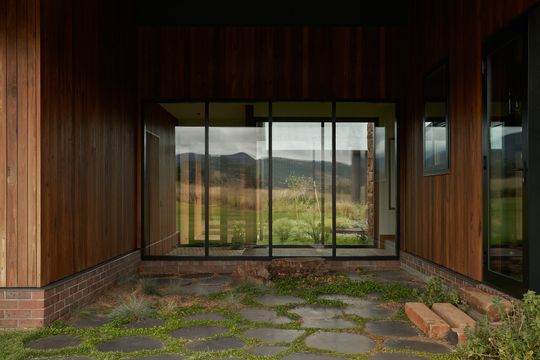
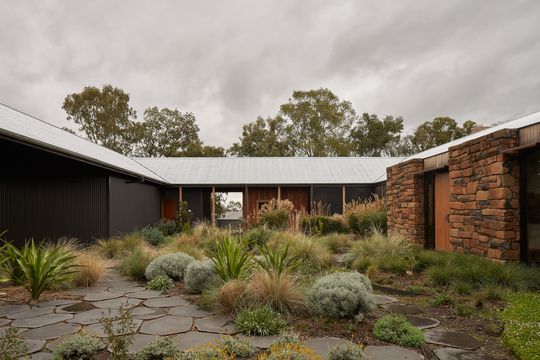
Bringing the sheds under the same roof as the house had a couple of key benefits: it helps the home sit more comfortably in the landscape, creating a single object rather than a series of separate and disjointed buildings. By arranging the other parts of the house in a U-shape to the north, it also created a sheltered courtyard around which daily life can revolve. The central courtyard is beautifully landscaped with natives and feels like a private oasis, while "undercover walkways act as breezeways, similar to those found in Middle Eastern and Mediterranean climates that breezes to arid climates."
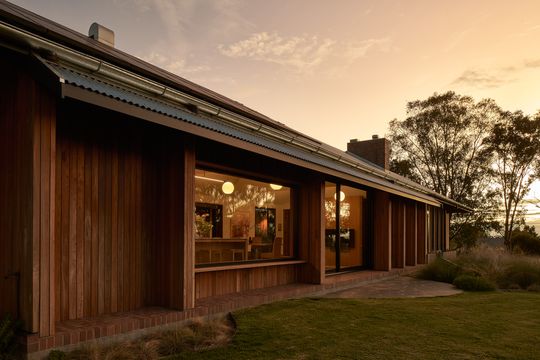
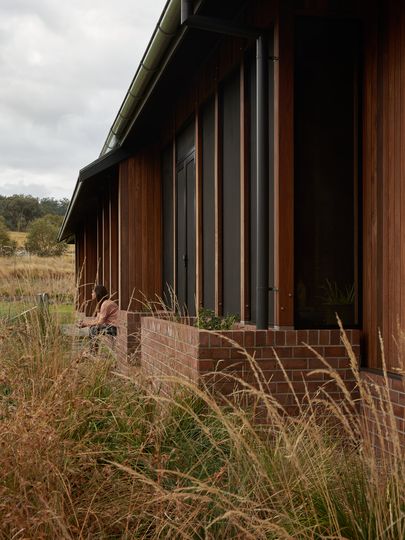
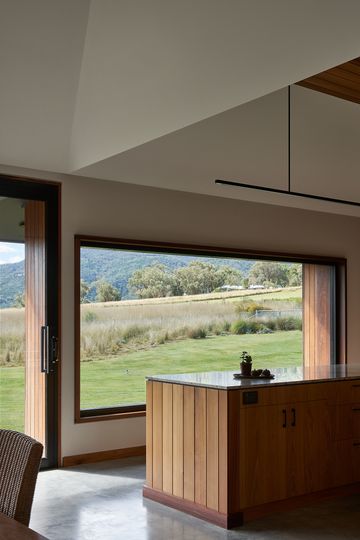
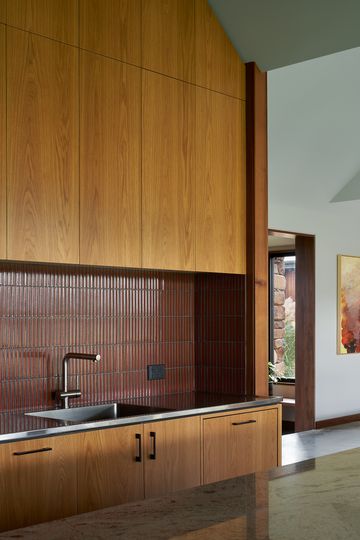
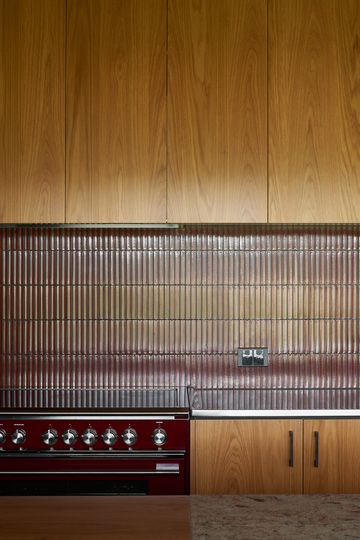
The living pavilion is located to the north of the courtyard. Northern windows sit within deep fins which help to shade the home in summer, but allow the sun deep into the living areas during winter, recognising that this climate, far from the moderating effects of the ocean, experiences extremes of weather; from sub-zero mornings in winter to 40+ degree days in summer.
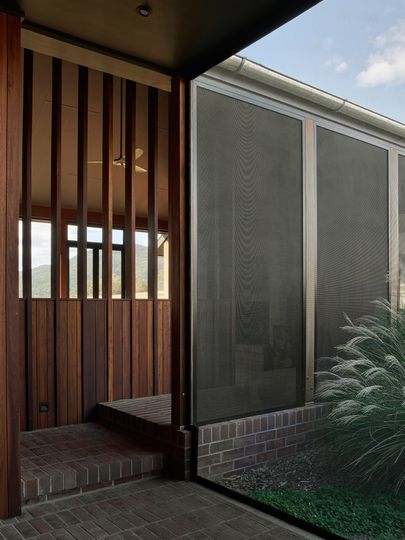
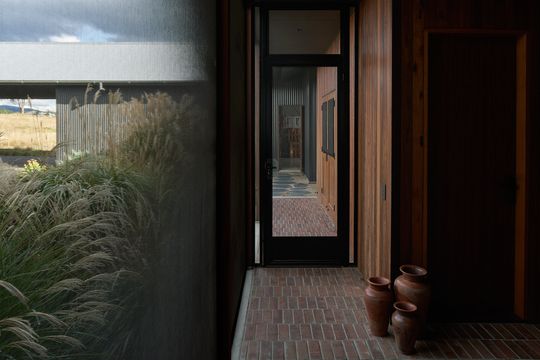
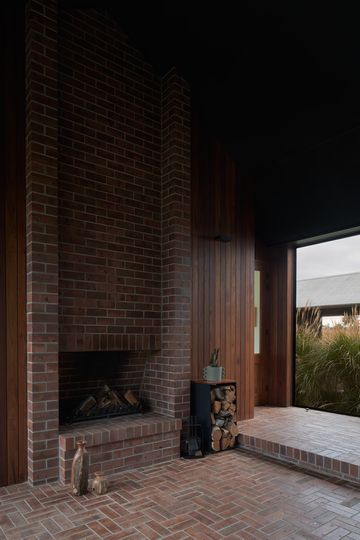
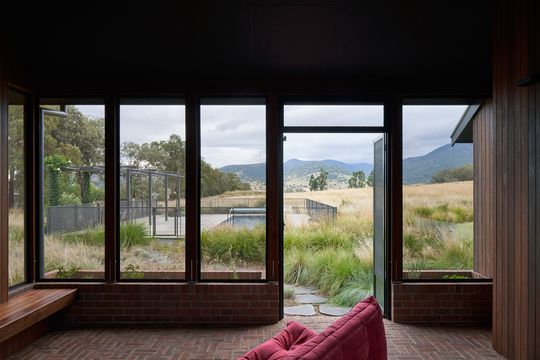
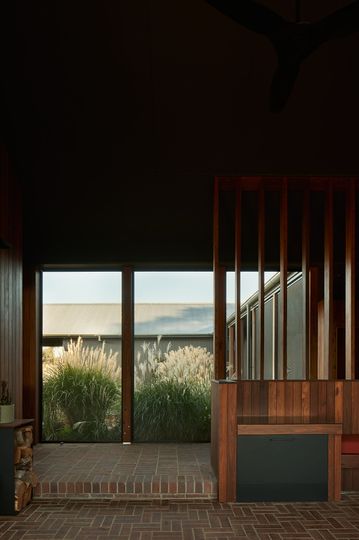
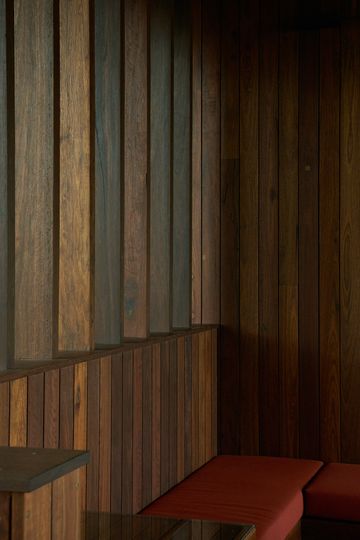
A covered outdoor room complete with a fireplace is enclosed only by insect screens making it the perfect place to relax or entertain, particularly during warmer months.
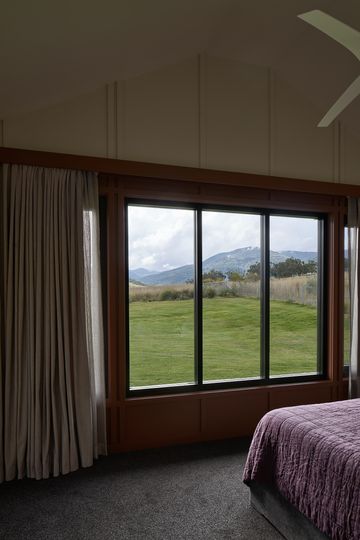
A guest wing is located to the west of the home, with bedrooms and a bathroom. To the east, capturing the morning sun, is the main bedroom suite.
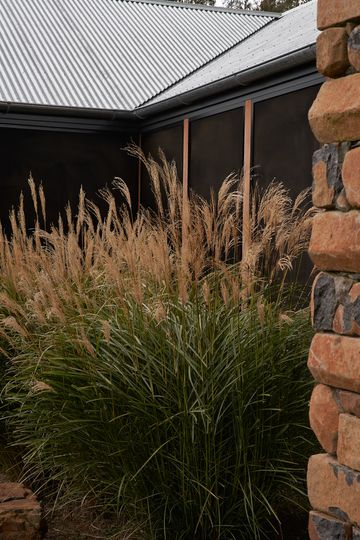
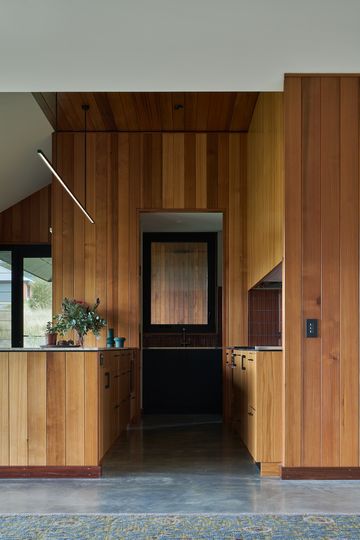
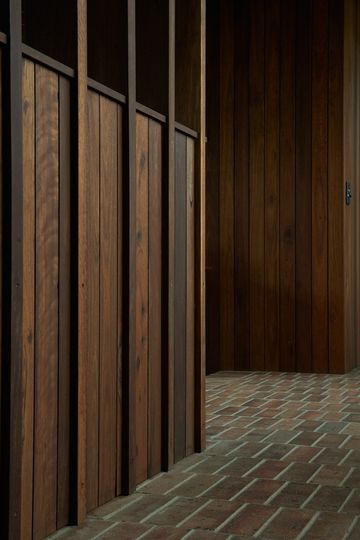
Materials are chosen for their natural beauty and agricultural aesthetic: hardwearing and requiring minimal maintenance. Corrugated iron with a dull grey, galvanised finish, black sheets, ironbark timber, stone and brick. "Rooms that are considered 'interior' are finished in painted plasterboard, plus timber in the kitchen and tiles in the bathroom, while 'outdoor' spaces are finished in brick, timber and stone", explains the architect.
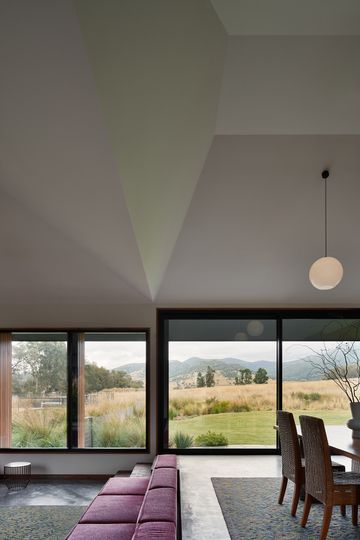
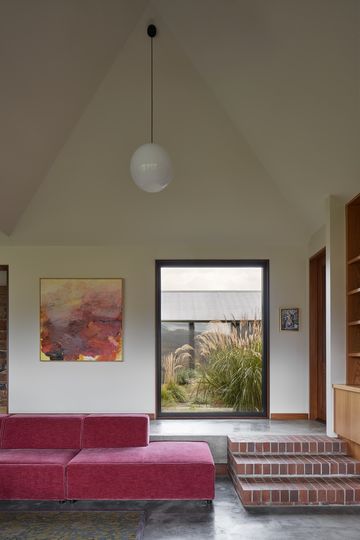
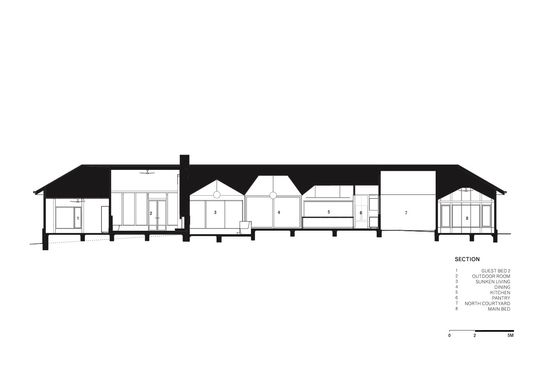
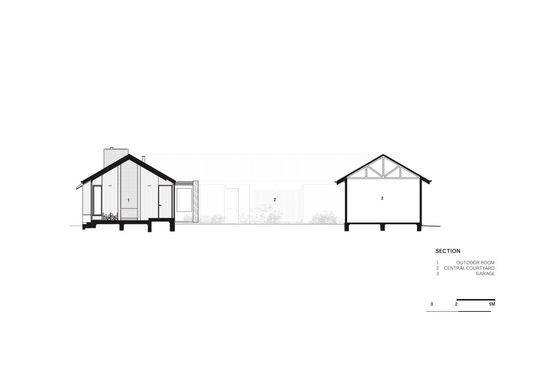
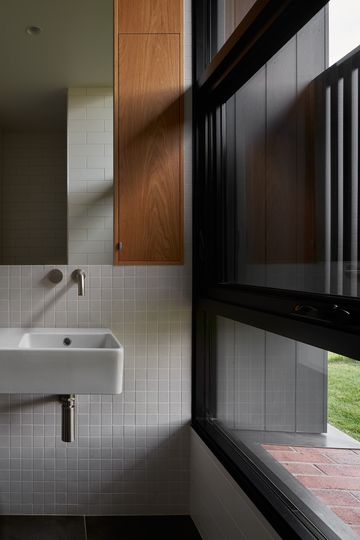
Inside, the material palette is simple, but each space is given its own identity with a unique ceiling pitch. This is a modern take on traditional farm houses where rooms often had intricate ceiling roses and decorations unique to each room. The pitch of the ceiling helps to define spaces within the open-plan living areas and also increases the sense of light and volume.
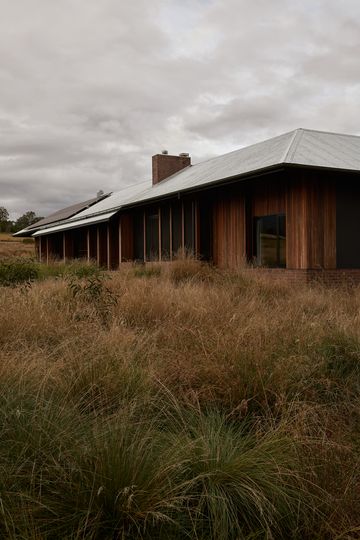
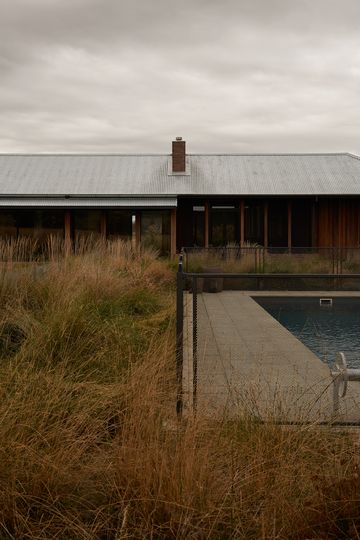
Instead of a vast manicured monoculture of lawn as you might expect for a rural property, House in the Dry is actually surrounded by a regenerated native grassland. It's not typical that a new home would improve the local landscape and increase diversity, but it's just one way this home responds to and enhances the local landscape.
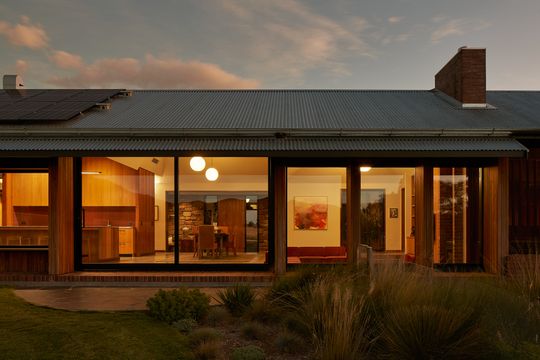
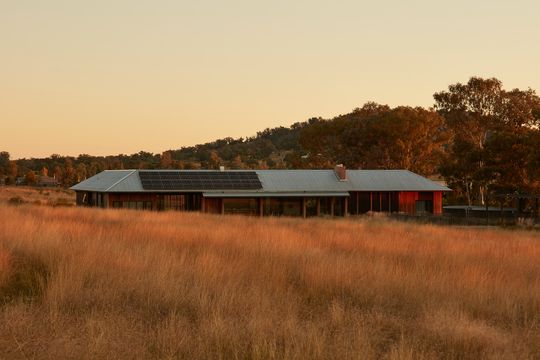
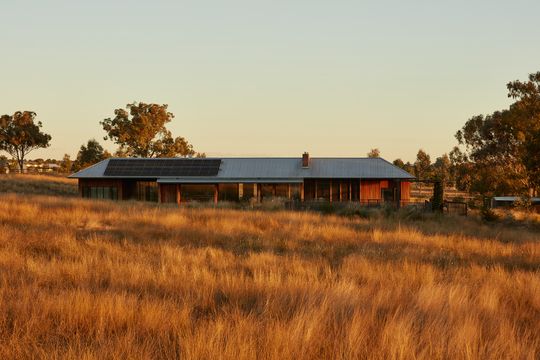
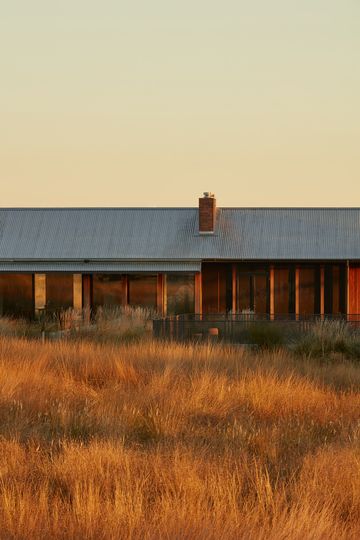
Some plants, including many Australian natives, have a clever defence mechanism: they send their roots deeper in search of water during dry times. This is challenging for the plant at the time, but it usually saves them from thirst and prepares them to flourish once the rains do arrive. Much like those species adapted to Australia's challenging climate, House in the Dry works with the landscape, becoming a regenerative force and ensuring the surrounding area is better prepared for future challenges. House in the Dry is the kind of home we should be building in regional areas. One that is adapted to its environment and responds to the unique needs of the local area.
