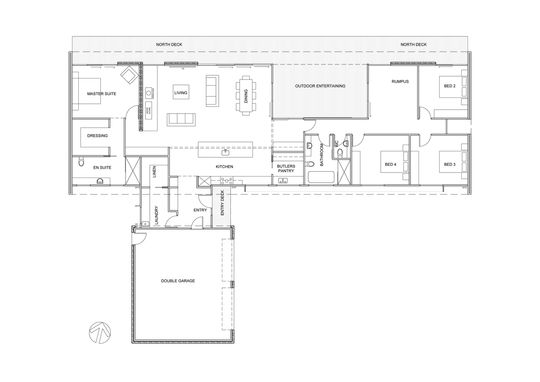When this family of five decided to downsize from their farmhouse, they realised sacrificing the open spaces and privacy of farm living would be a challenge. Luckily, John Mcauley Architecture was able to design a new home that still feels private and takes in sun and views, even in their new semi-rural estate...
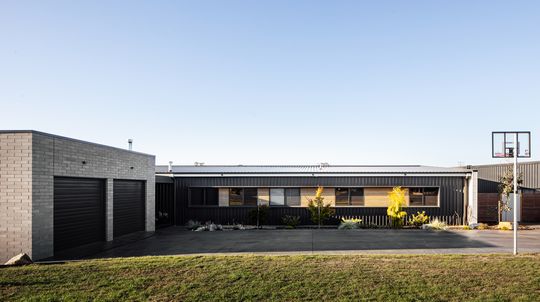
The block in East Gippsland has amazing views of bushland to the north, the street side to the south and neighbours to the east and west. It also is exposed to strong winds and weather, particularly the south-west as well as a BAL-12 bushfire rating. So the design needed to enhance these natural assets while downplaying its drawbacks.
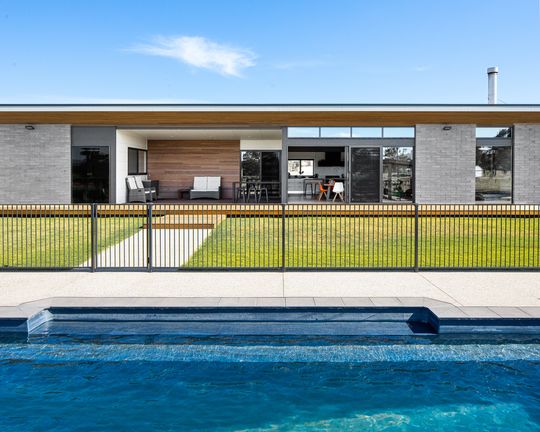
"The house", explains the architect, "has a split personality, with the south side being minimal in its scale and exposure to the street, whilst the north side contains expansive glazing and high ceilings, connecting easily to the rear yard and pool, and maximising the enjoyment of the terrific north light and views."
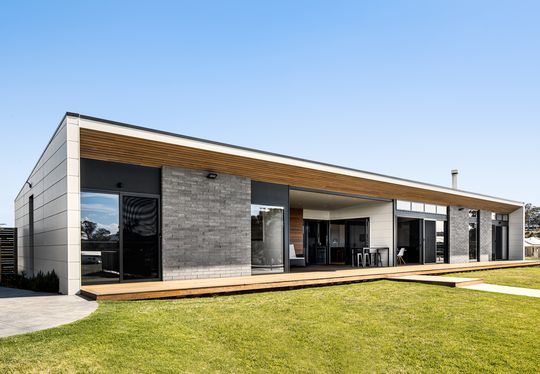
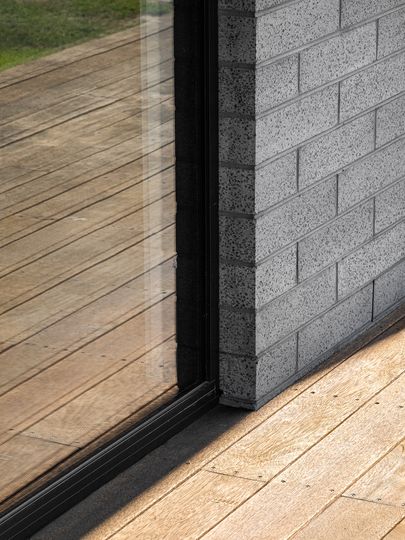
The owners are also fans of the clean lines and simple forms of mid-century homes of Australia's post-war modernism. So the design attempts to capture the spirit of that period with raw, honest materials and a functional design. The spaces are arranged within a simple, rectangular floor plan, oriented east-west to maximise views and light. "To minimise exposure to neighbours as well as harsh winds and weather", explains the architect, "the east and west end facades of the house are left blank, with heavily insulated double-stud walls."
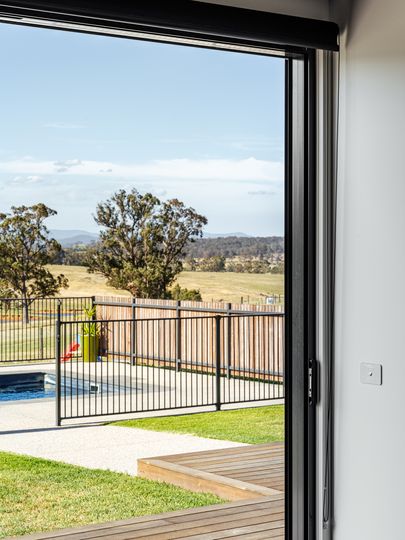
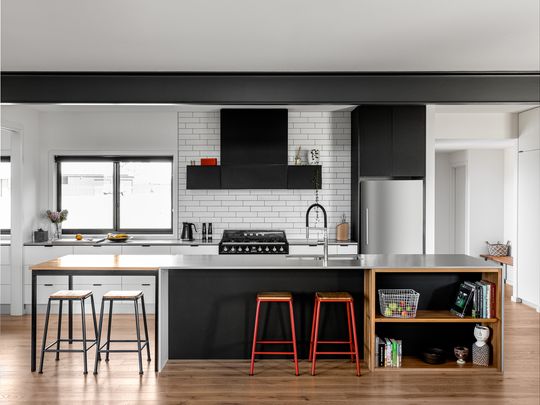
The home needed to be energy-efficient and comfortable year-round without excessive need for heating and cooling. This, too, was achieved with good orientation towards the north. Turning to face the sun and the views, living spaces and the main bedroom open onto the yard and pool. The home's roof rakes up towards the north as well, offering higher ceilings in the living spaces and larger (3.2 metre-high) expanses of glass to draw in the warming light and maximise ventilation in warmer months.
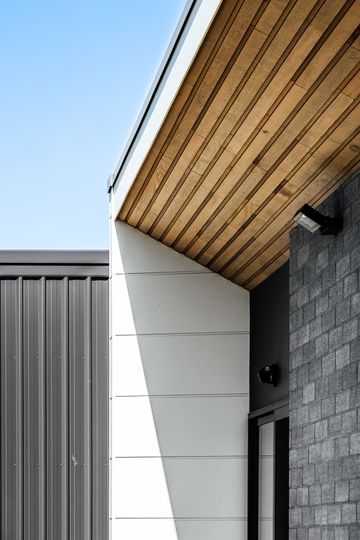
A timber-lined eve protects the glass from the summer sun, while letting the winter sun deep into the home.
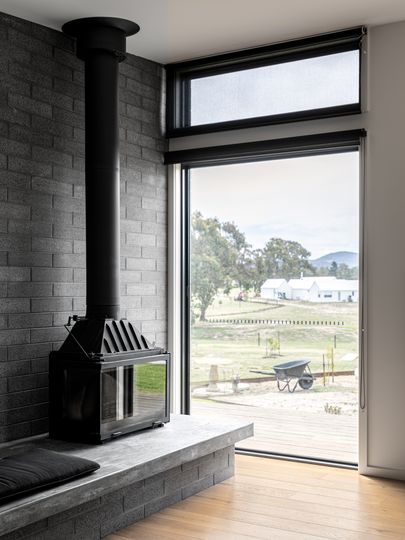
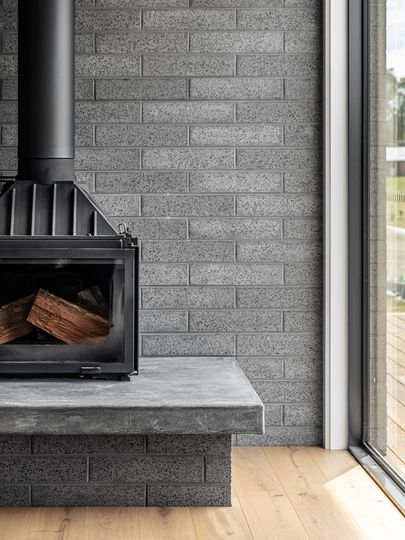
"A feature masonry wall and concrete hearth are positioned behind the wood fire for thermal mass to assist with passive heating and cooling."
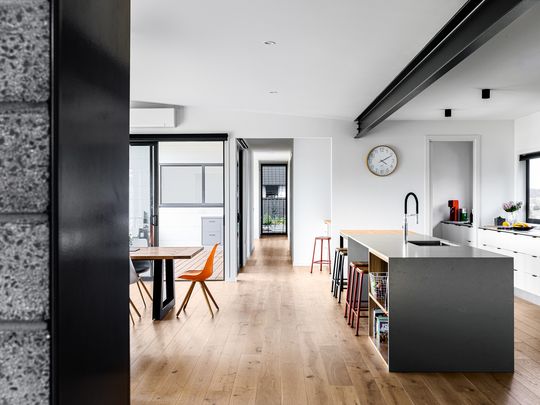
A covered outdoor area is carved out of the rectangular plan and connects to the pool to draw the owners outside.
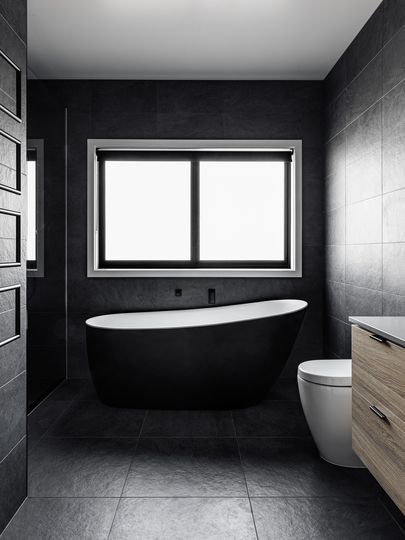
Soulsbly Residence's simple plan, restrained materials palette and functional design create a cost-effective home to build and maintain, while the good orientation gives the home a sense of space and privacy despite being in a more built-up area than the owners were used to. The result is a home that enhances the pros of downsizing from the farm and downplays the cons.
