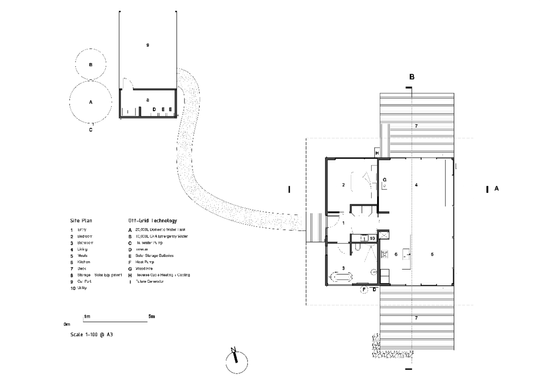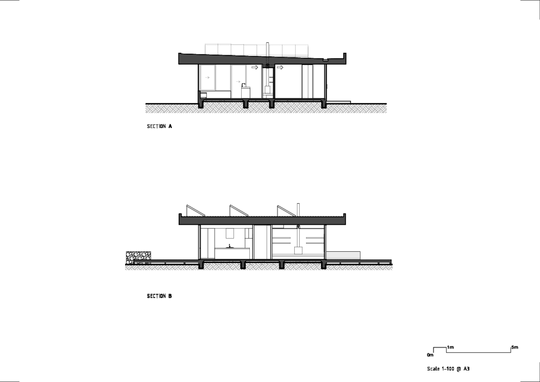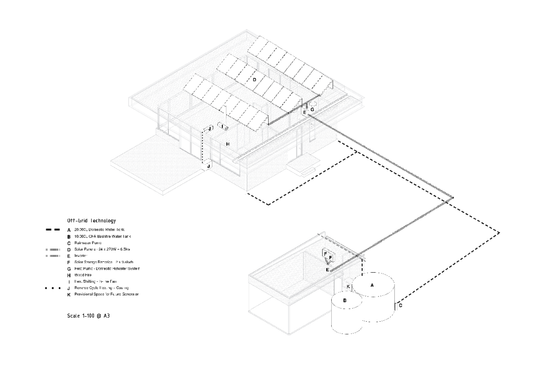This off-grid retreat sits pretty on an exposed ridgeline in High Camp, north of Melbourne. The views from up there are unbeatable, but the elements are also a tough opponent. Elemental House works with nature to create a low-impact home that harnesses what it needs to run self-sufficiently and protects from the more hostile forces of nature to create a comfortable and luxurious retreat. The outcome is, well, take a look for yourself...
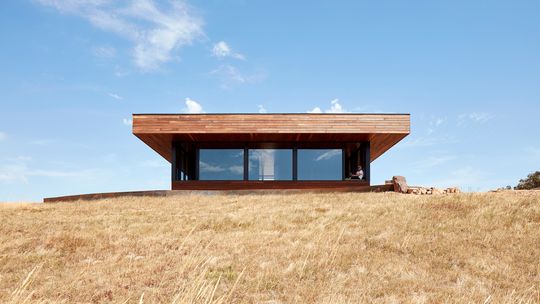
Being on such an exposed site, perched on top of a hill means the home cops some of Australia's harshest elements (in a continent already renowned for harsh elements): parching summer sun, extreme winds (we're talking category N3: low-level cyclonic) and even bushfire-prone (bushfire attack level BAL-29), but it's that raw natural beauty which also makes this spot so special.
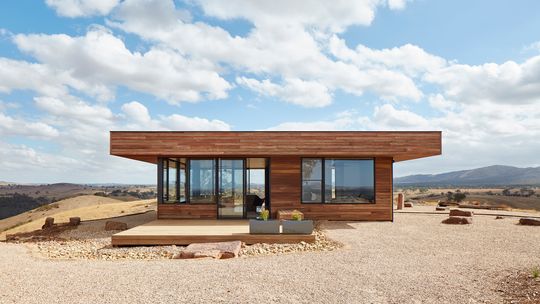
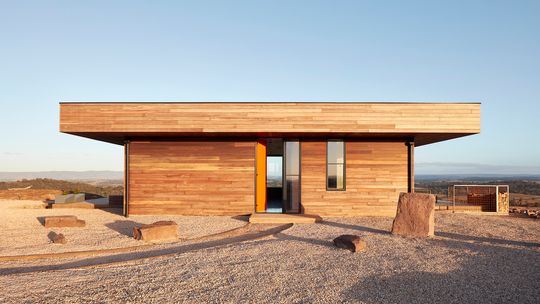
"[Our clients] told us that 'woora woora' means 'sky' in the local dialect and the sky out here is expansive and beautiful. But on such an exposed site, the sky takes on a paradoxical relationship for us; providing all that we need to be self-sufficient but also imposing the harsh elements that make this place inhospitable." - Ben Callery Architects
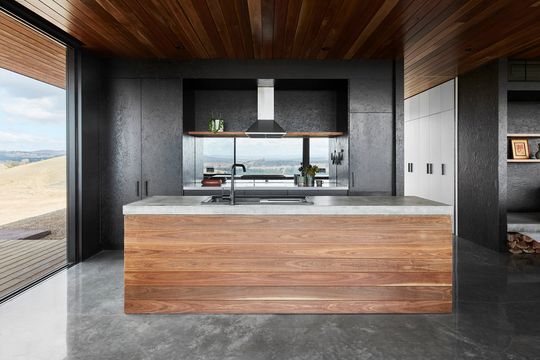
In a compact 10x10-metre footprint there's one bedroom, one bathroom and a living room. The home also produces its own power, collects its own rainwater and treats wastewater on-site, making it off-grid. As the architect explains, "while it shuns some of the excesses of modern life, it doesn’t sacrifice comfort."
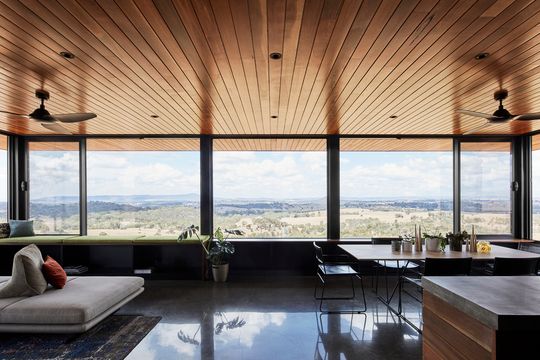
Being off-grid the home must work hard to create a comfortable space naturally rather than relying on energy-intensive heating and cooling. While it was important to capture the views, there was also the need to catch the north light for passive heating. Full-height sliding glass doors to the north maximise the light, while the east-facing windows frame the panorama. Similarly, the west side has minimal windows to prevent over-heating in the hot afternoon summer sun. The house can also open up to catch prevailing breezes to stay cooler in summer.
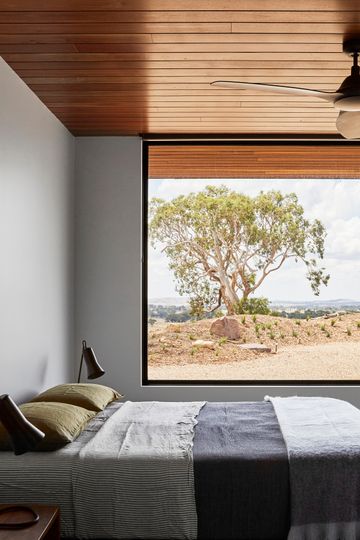
Like an Akubra, the roof overhangs the home in all directions to provide protection from the sun and rain. The thickness of the roof is a structural response to the wind load, while the overhand creates a larger roof surface area to maximise water collection and create extra space for solar panels. Inside the effect of the hovering roof stretching out in front helps to frame the undulating hills in the landscape.
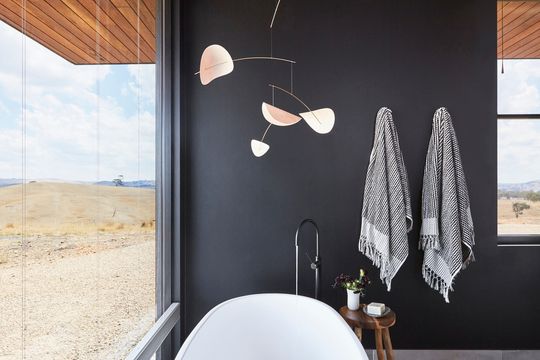
The house is clad in spotted gum, a native timber which is sustainably harvested and naturally bushfire resistant. Over time the timber will grey and age, helping the home settle gracefully into the landscape. This will contrast with the timber inside which will remain forever young, protected by home.
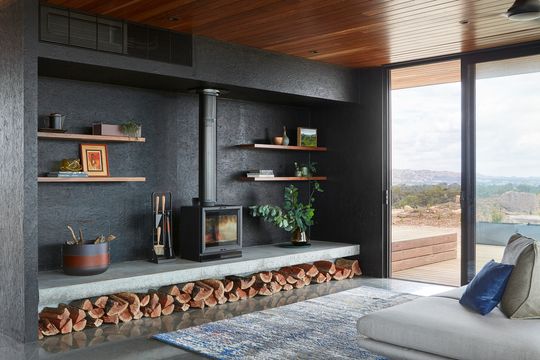
Inside the spotted gum is complemented by a palette of naturally beautiful materials. A burnished concrete floor and concrete benchtop and hearth provides a low-maintenance and hard-wearing surface and is also great thermal mass to moderate the home's temperature. Oriented strand board (OSB) which is usually used for structural bracing is used here as internal wall linings and cabinetry. Painted black, the OSB is an affordable and naturally textural material (so much better than boring old plasterboard).
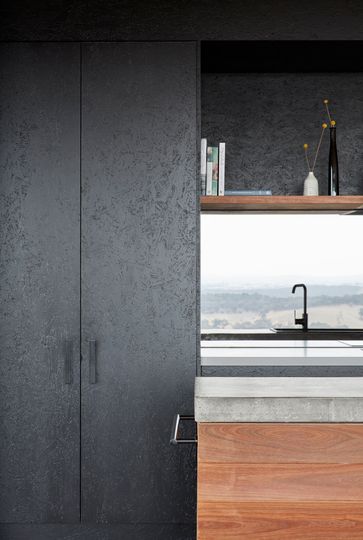
The interiors are dark and moody, emphasising the sense of shelter and protection while also focussing your attention beyond, towards the light and views. There's also a reflective lustre to the concrete floors, timber ceiling and the mirrored splashback which reflect and amplify the views because, really, you're not going to get sick of them, are you?
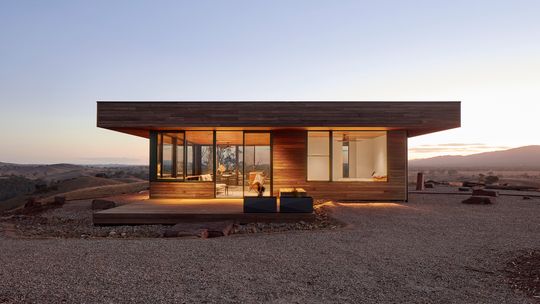
Who wouldn't want to escape to this naturally beautiful site and home? Being off-grid and in such a vast landscape, it's just you and the elements and Elemental House. And, while it might be hostile out there, from the comfort of this thoughtful off-grid retreat, who'd know?
