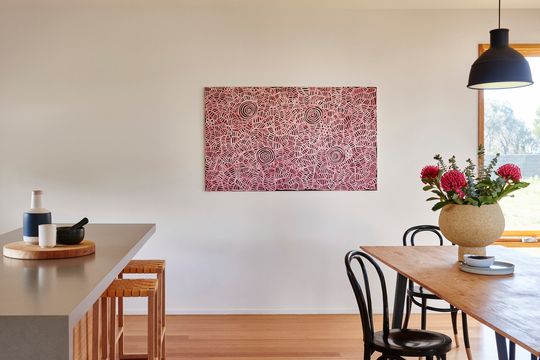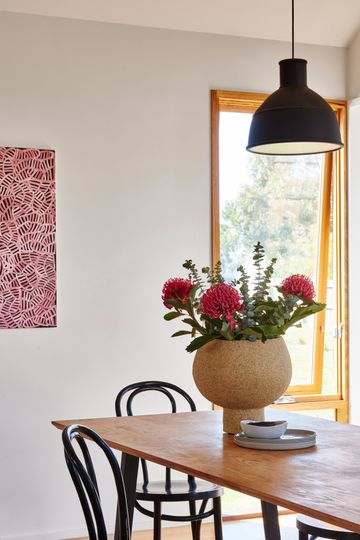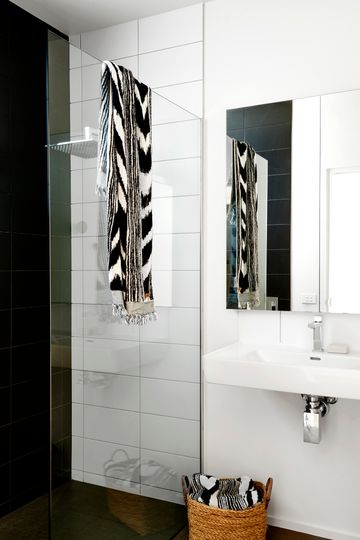When you think of a timber beach house, you don't think bushfire resistant and energy efficient. That's probably because you imagined an old, faded weatherboard shack, with a tyre swan in the front yard. And while every home could be improved with a tyre swan, this modern home is timber-clad, meets bushfire regs and it's easy on energy...
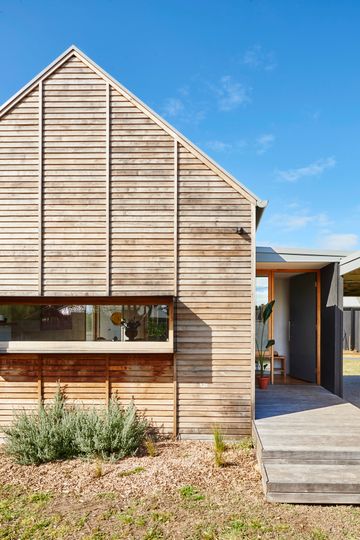
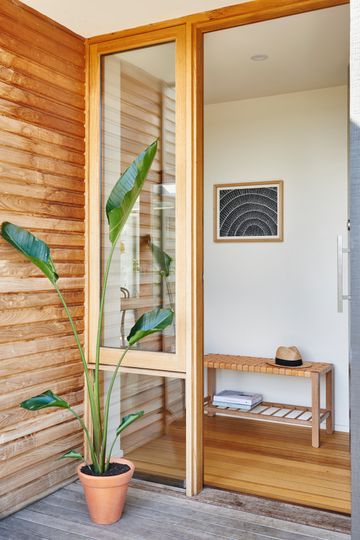
Just 100 metres from the Barwon River, this block in Barwon Heads was in a final land release of a local subdivision. The owner wanted an affordable yet spacious home for her two young boys on the small 500 square metre site with a west orientation. Obviously, the architect delivered because since then, this family has expanded to six and the home is still catering to everyone.
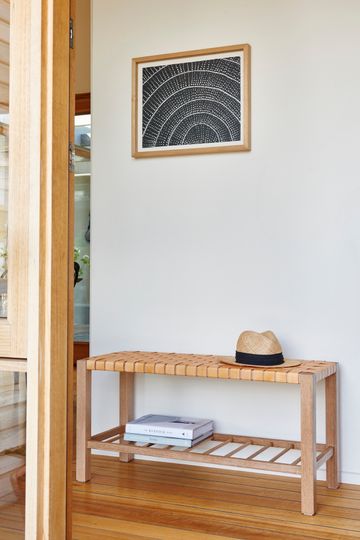
Riverwalk deals with a number of challenges - seemingly effortlessly. Naturally, the budget was a challenge (I'm yet to find a project where it wasn't). To help massage the build-cost, a trusted local builder came onboard during the design phase which allowed the architect, client and builder to work together on cost-saving ideas from early on.
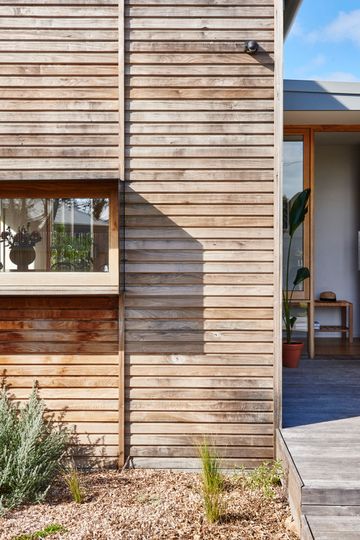
Achieving a high energy rating with a timber home was also tough. "Despite some challenges often presented with timber frame and clad dwellings, with extensive insulation throughout, the house achieves an energy rating of 6.5 stars", explains Irons McDuff Architecture. This was achieved with carefully located double-glazed windows which encourage winter sun while blocking summer sun. "More generous openings engage with the landscape and connection to external activities"
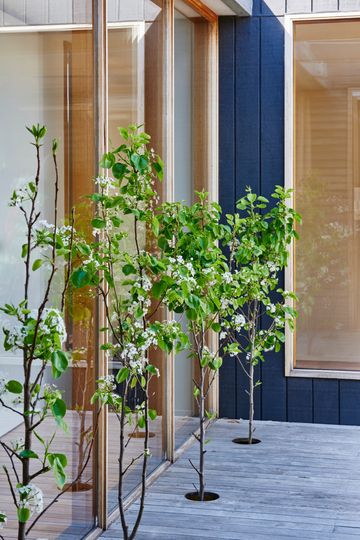
The other challenge was achieving the required, though admittedly low, bushfire rating with a timber house. The solution to this challenge was the careful selection of timber species - the use of sugar gum cladding and cypress pine windows assisted in meeting the requirement. The sugar gum is milled by a sustainable farmers' co-operative for extra green points.
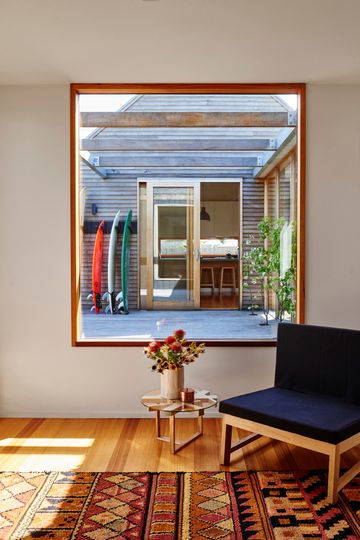
The home was ultimately designed around a central garden, which provides space for the children to play. "Rather than the current popularity of open plan living, the client wanted to separate the main kitchen/dining with the living space whilst retaining the feeling of being visually connected. This is achieved through the glass link and large glass windows between the two pavilions", says the architect. "The full height windows and high pitched roof generate an enormous amount of sunlight and creates a wonderfully livable home that allows the client to work and live from."
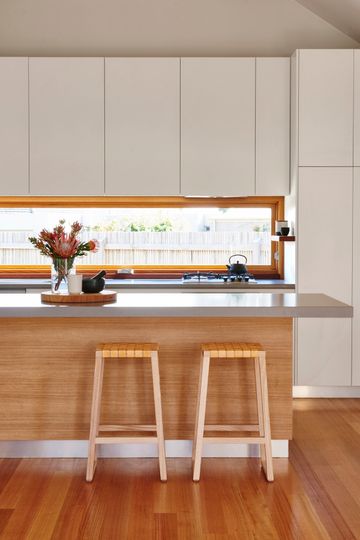
A long slot window behind the kitchen bench creates a subtle connection to the street, where you can throw a Mrs Mangel-like wave to a passer-by.
