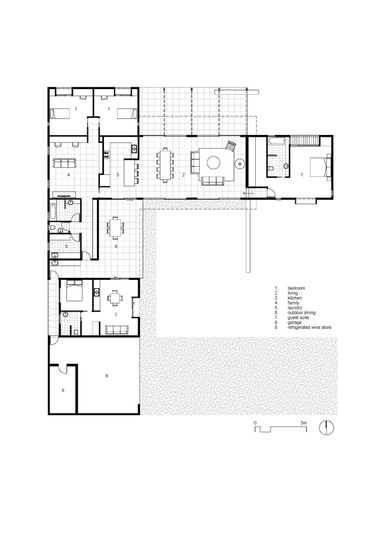Looking for a simpler lifestyle and to indulge their passion for horses, this modern home for a young family is perfection, balancing the robustness required for rural living with the sophistication of modern living...
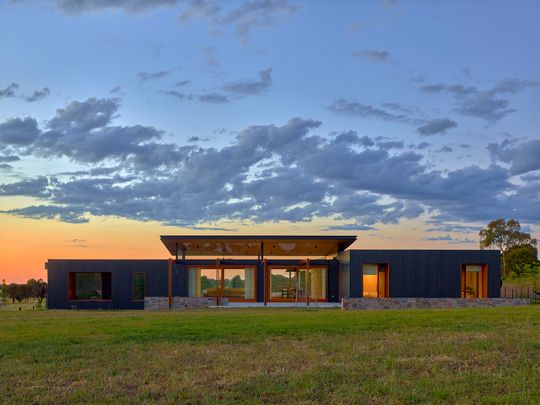
The acreage Wistow in the Adelaide Hills, South Australia is surrounded by land that has been farmed for generations. The owners had recently returned after living overseas and interstate and were looking for a home that would help them enjoy a simpler life with their family and horses, while still having easy access to the city for work. It was also important to have space for family to visit and enjoy some country hospitality, too.
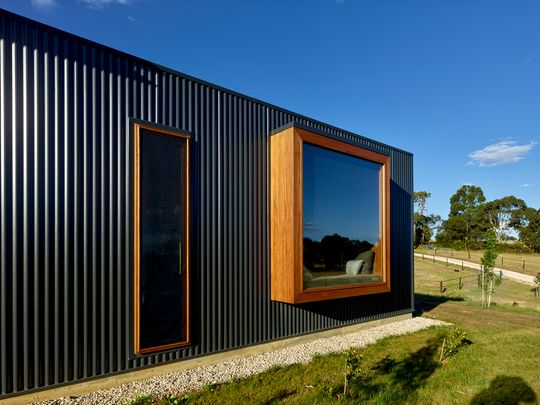
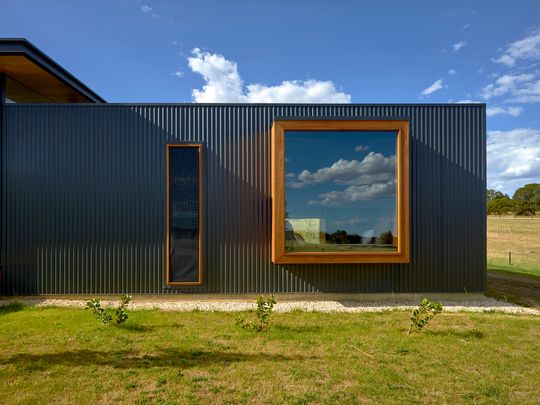
The area is dotted with farm buildings clad in corrugated iron, so it's easy to see where Mountford Williamson Architecture drew their inspiration for the exterior of the home. COLORBOND® steel is run vertically, just like it would be on a shed or farm building, but the choice of the charcoal colour, Monument®, keeps the design clean and modern, helping the home recede into the landscape.
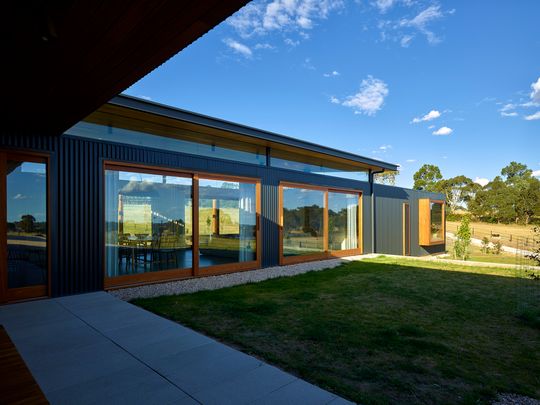
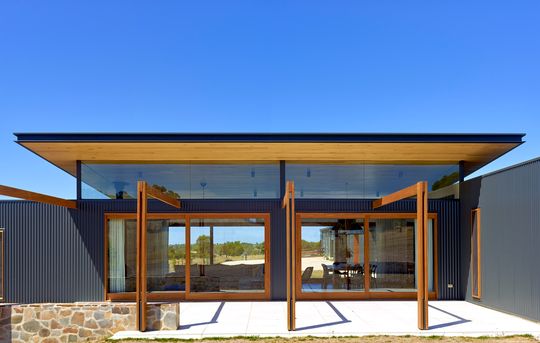
The plan of the home creates a separate kids' zone and parent's bedroom suite either side of the living area. There's also a separate studio guest suite for when friends and family visit. The living area opens onto an outdoor terrace to the north, creating a beautiful, sunny place to sit (after several years living in the UK, the owners were dying for some sunshine), while a covered outdoor dining area is tucked in between the living area and guest suite, conveniently accessible from the kitchen.
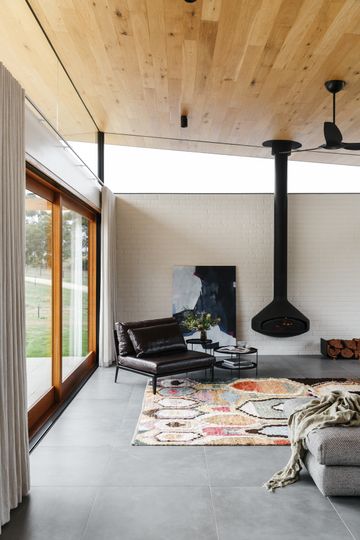
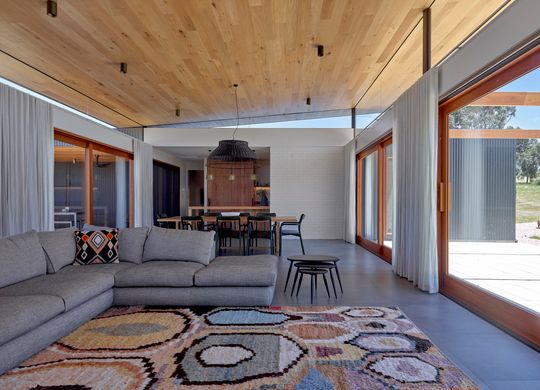
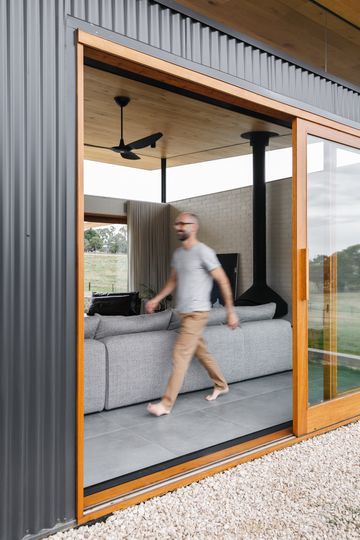
Raking towards the north and surrounded by clerestory windows, the timber-lined roof soars dramatically over the living area creating an impressive statement in this important space and filling the home with natural light. The roof feels like it's floating above and captures views of the sky all around. Meanwhile, large sliding glass doors to the north and south open to allow the living areas to flow outdoors. The effect, with the doors open, is a living area that feels more like a covered outdoor space than a traditional room, a great way to embrace the country air.
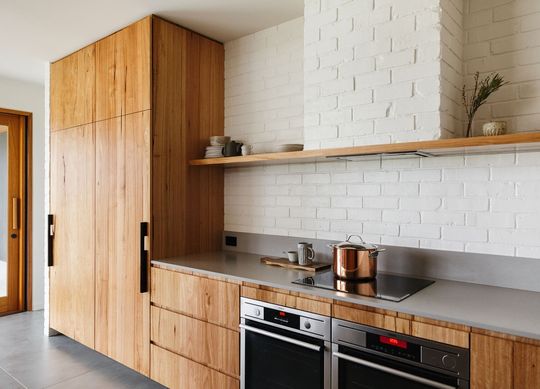
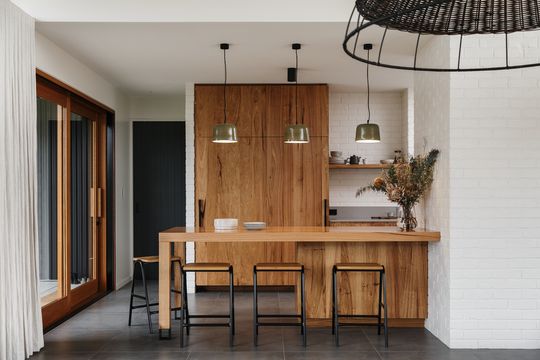
The home also has a number of sustainable elements which makes it both comfortable to live in and energy-efficient. Of course, the orientation is right, with the living areas facing north and grabbing as much light as possible thanks to the raked roof and clerestory windows, but the reverse brick veneer construction and tiled concrete floor slab provides the thermal mass necessary to absorb the heat of the winter sun and provide night-purging opportunities in summer. Hydronic heating is also hidden in the floor slab and the energy-efficient heat pump which runs it is powered by solar panels. There's also a fireplace for cosy nights in. Combined with good insulation and double-glazing, the home stays comfortable year-round with minimal energy. Rainwater is also collected for use in the home.
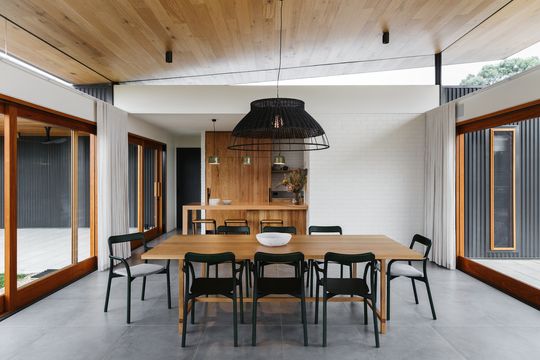
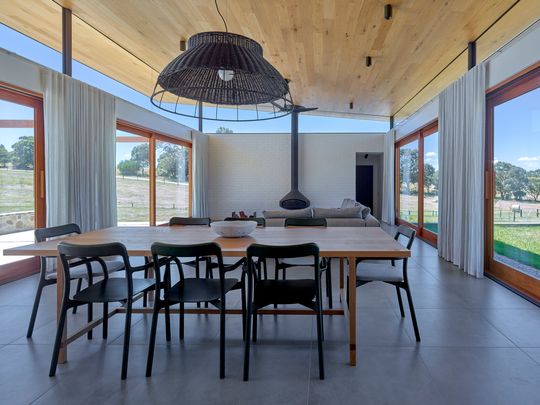
With hard-wearing materials and an emphasis on creating a comfortable home which takes advantage of its rural location and views, this is the perfect house for this family to enjoy their acreage, their horses and their simpler lifestyle without sacrificing a thing.
