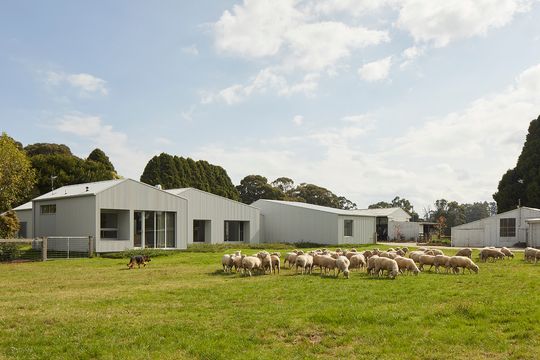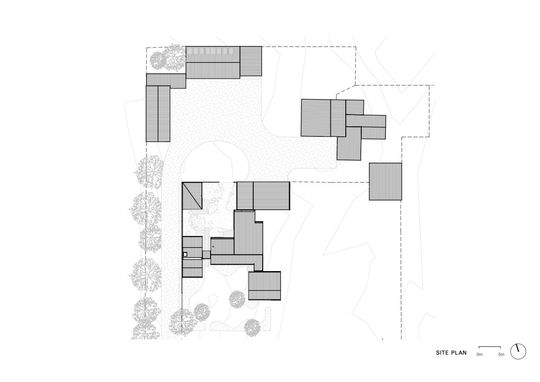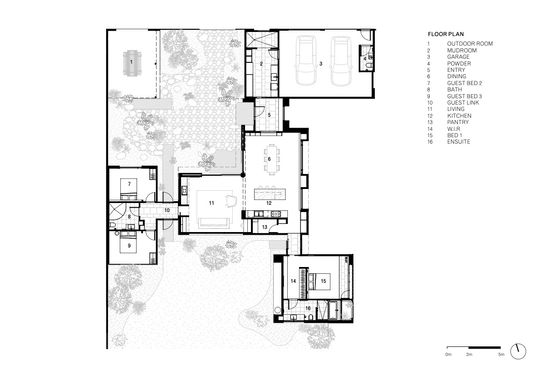Nestled on Gunaikurnai Country in the rolling hills of Shady Creek, Victoria, lies a home that seamlessly blends modern design with the practicalities of farm life. Designed by MRTN Architects, this project replaces a tired old farmhouse with a contemporary structure that respects its rural roots while embracing modern living…
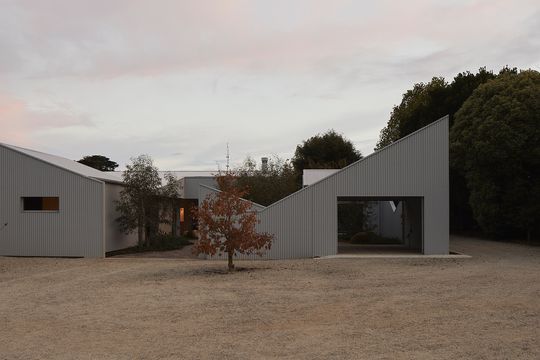
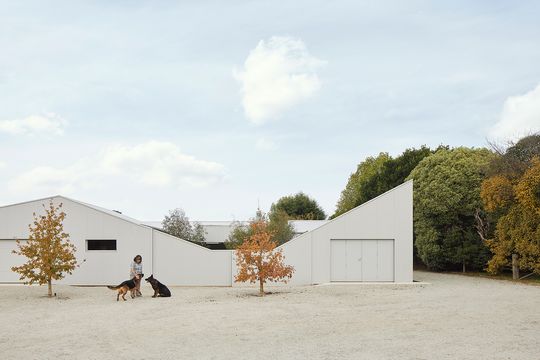
This working farm continues to thrive, with the homeowner raising sheep and training German shepherds to assist in shepherding. The client’s deep connection to the land and her nostalgia for the existing farm structures played a significant role in shaping the new design.
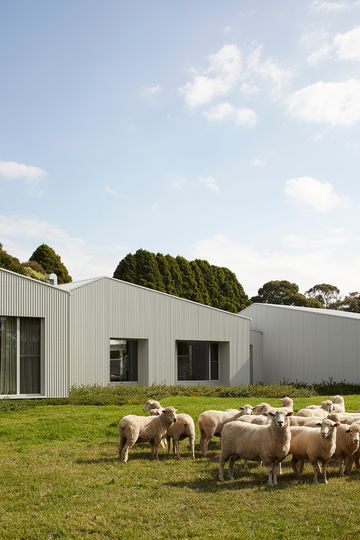
The property, covering 70 acres, previously featured a modest farmhouse and several farm sheds. While the original home was not ideal—it was poorly oriented, cold, and generally inefficient—the client was committed to keeping the new house in the same location. She was also deeply attached to the sheds on the property, which provided the architectural inspiration for the new home.
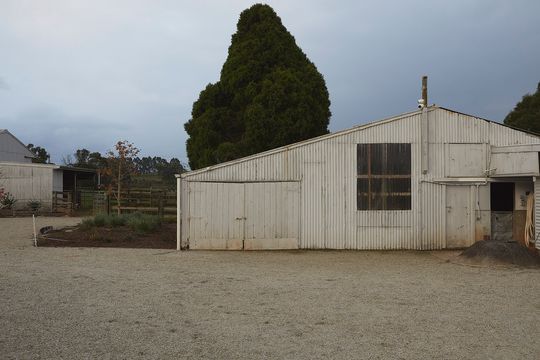
The new farmhouse echoes the utilitarian forms of the existing sheds, clad in corrugated steel to both save costs and maintain a visual connection with the outbuildings. But this isn’t just about mimicking the old—MRTN Architects reinterpret the farmhouse forms, crafting a new home around a central courtyard. This layout allows for a sense of openness and connection to the landscape while providing a sheltered outdoor space.
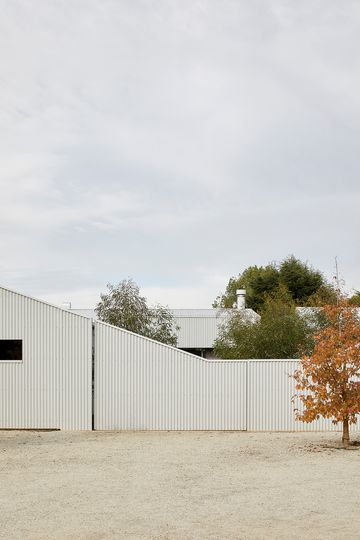
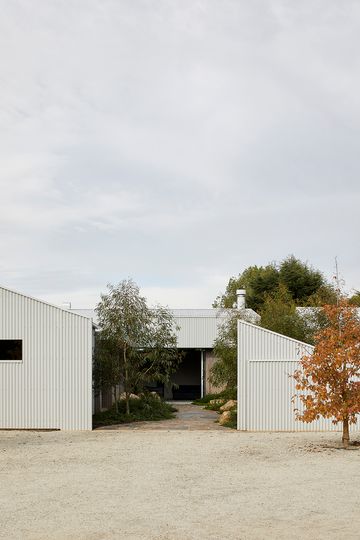
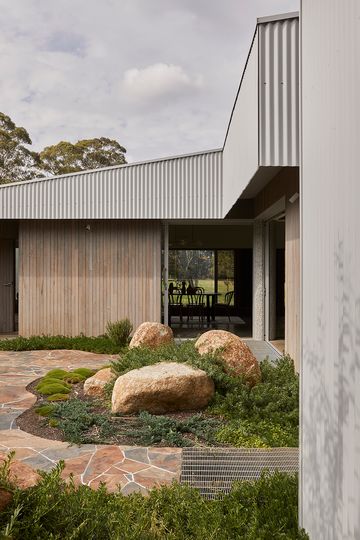
Custom detailing was key to elevating the design. One of the challenges with corrugated cladding is the junctions, particularly around windows and doors, which can often look awkward. MRTN designed custom solutions to ensure these transitions were clean and seamless, avoiding the cluttered look that standard flashings can create. As a result, the home feels more refined, while still fitting naturally into its rural surroundings.
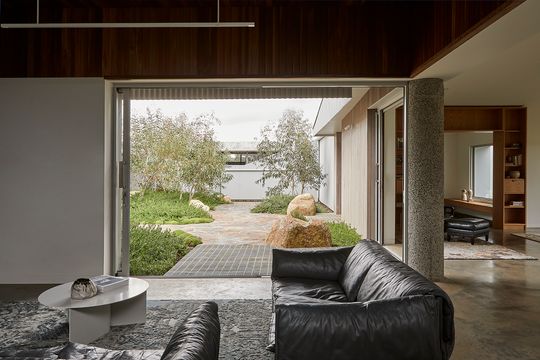
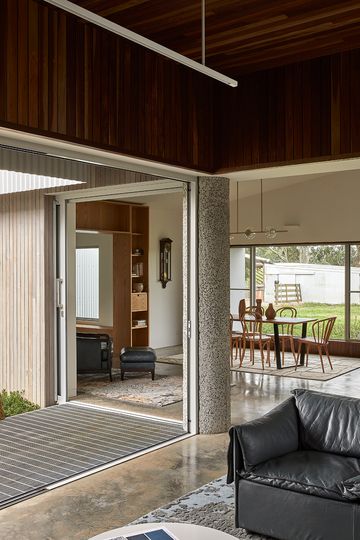
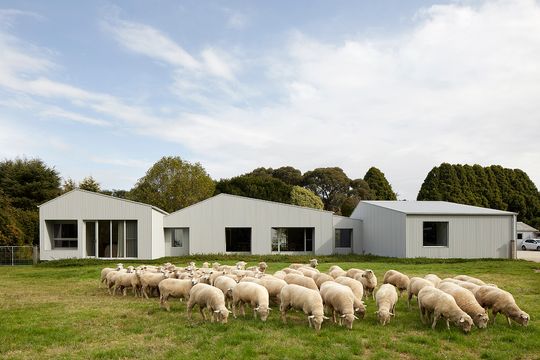
The house is not only a reflection of the land but also of the client’s lifestyle. With a dear friend who has accessibility requirements, the entire home was designed on one level to ensure ease of movement. Furthermore, the layout of the house is flexible enough to accommodate the client’s busy life, which includes managing the farm and hosting long-term visitors.
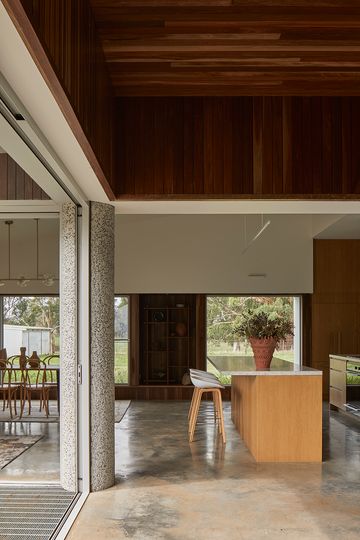
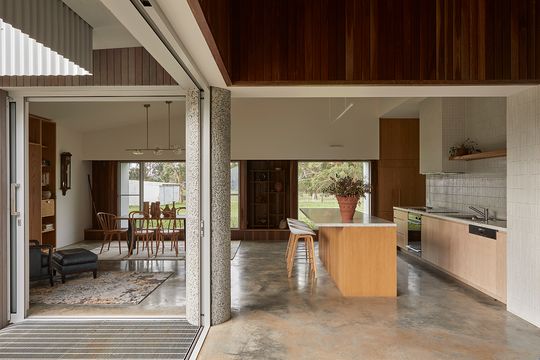
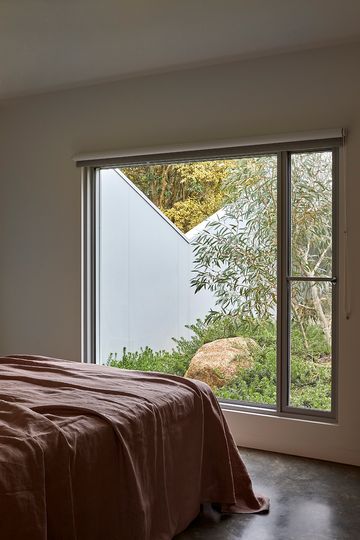
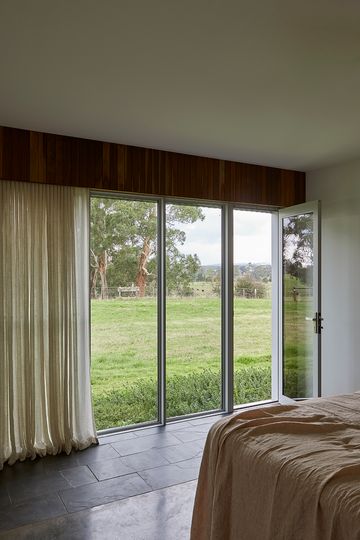
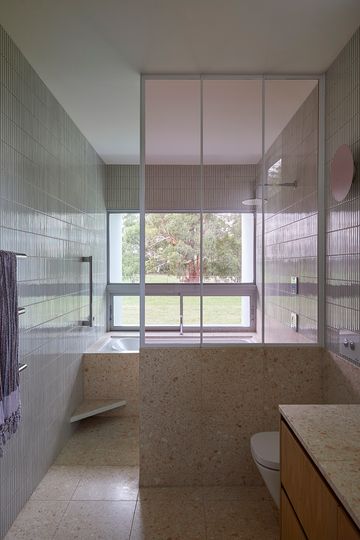
The home’s L-shaped plan is centred around a striking concrete column, a sculptural element inspired by the National Gallery of Victoria. This central feature acts as the anchor point for the kitchen, dining, living, and outdoor areas, creating a pinwheel layout that maximises space and natural light.
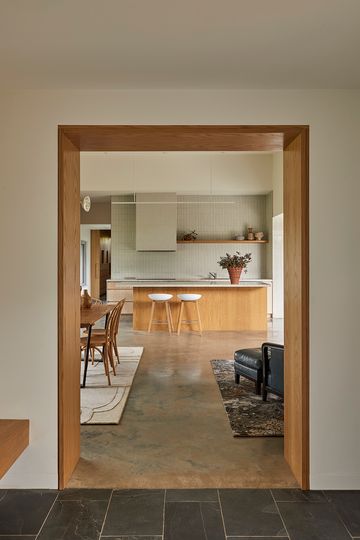
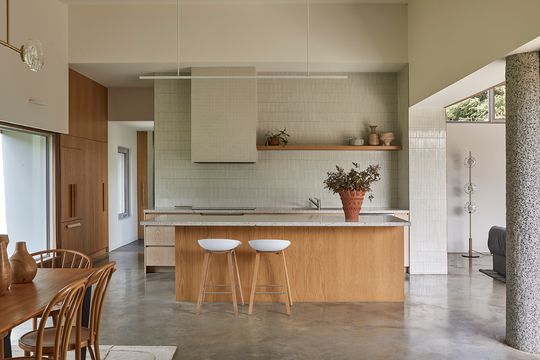
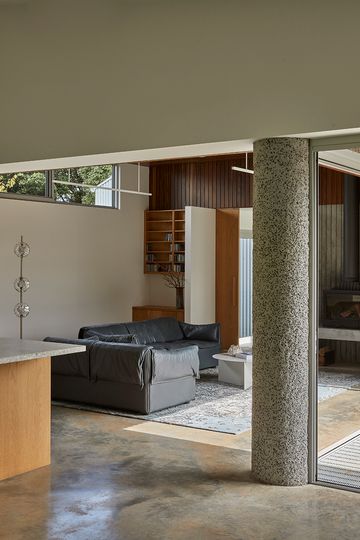
Living in Shady Creek means adapting to a cool, wet climate. The house is 100% electric, with a high-efficiency heat pump providing hydronic heating, making the home both comfortable and cost-effective to run. Natural ventilation and ceiling fans keep the house cool in the warmer months, eliminating the need for air conditioning.
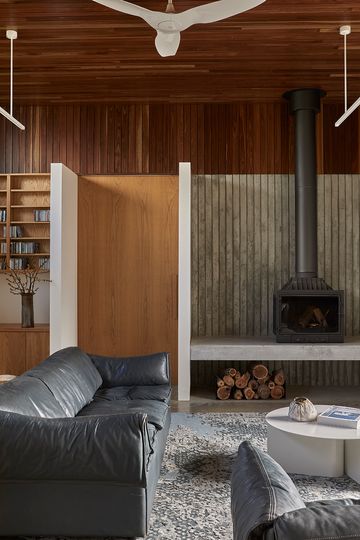
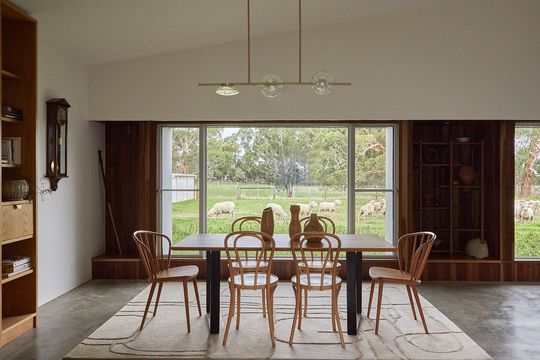

In designing Shady Creek, MRTN Architects have created a home that not only meets the client’s unique needs but also honours the history and function of the land. The result is a modern farmhouse that feels at home in its surroundings—a place where past and present coexist in harmony.
