How do you create a home that is spacious and comfortable on a budget? A clever design that uses standard materials and takes advantage of natural light and ventilation was the secret for this new home in Rockhampton designed by Design + Architecture...
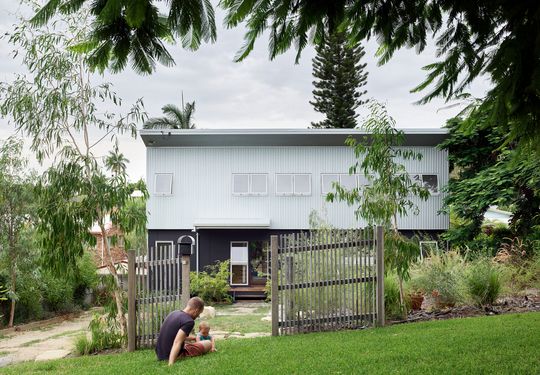
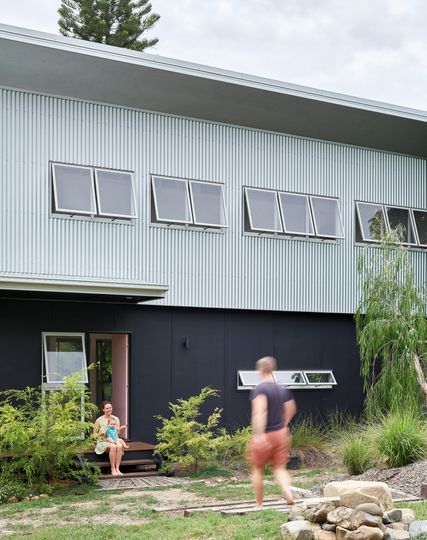
The owners are a young family who had travelled extensively and were accustomed to living with minimal space and using it wisely. When it came to designing their own home, they wanted to embrace the outdoors and create a home that felt like it was in the countryside and surrounded by garden dispute being in an established suburb in Rockhampton.
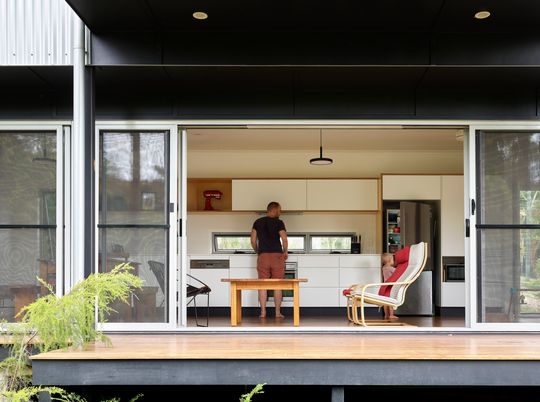
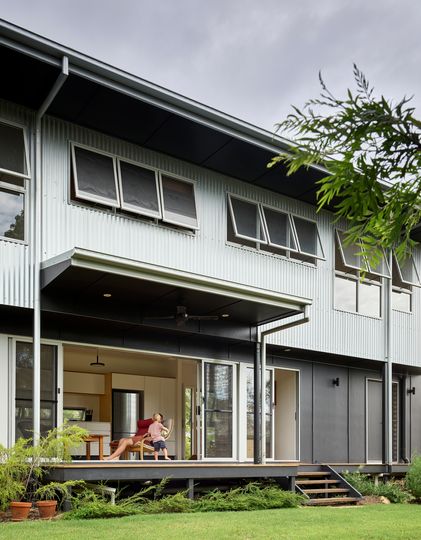
This was achieved by creating a shallow floor plan with open plan living spaces that take advantage of large floor-to-ceiling windows and doors to feel connected to the outdoors. The house has uninterrupted views of the expansive backyard and beyond and is filled with natural light and breezes.
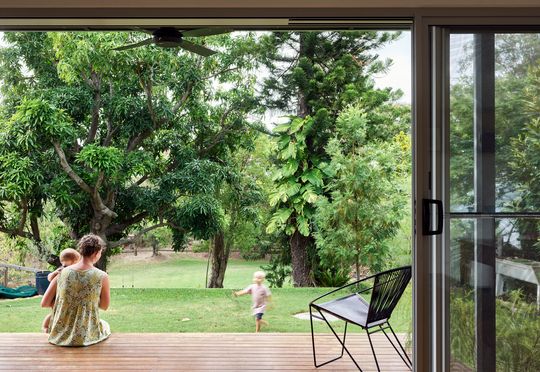
The client, an engineer, Design + Architecture and the builder worked collaboratively to develop a cost-effective and efficient design.
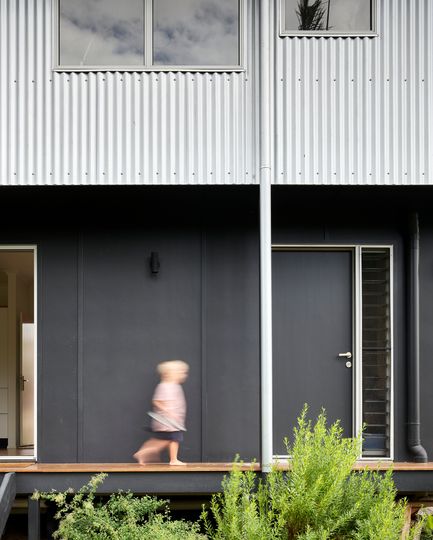
All material choices were shaped by three criteria: environmental sustainability, low maintenance and cost-effectiveness", explains the architect. Standard products and materials such as sliding doors, windows, and the kitchen were used in thoughtful, creative ways to achieve a beautiful, unique design with minimal cost.
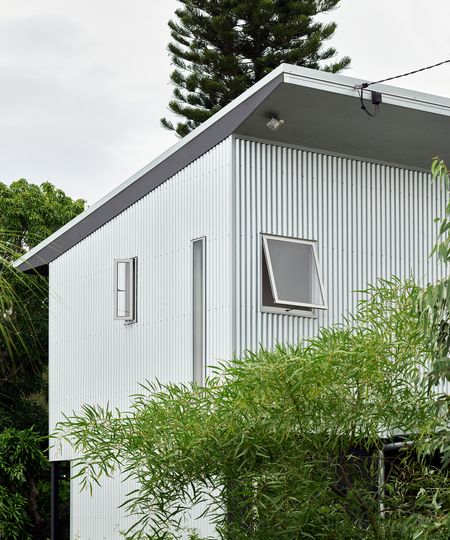
Low cost, low maintenance materials such as corrugated cladding and fibre cement are used to ensure the home lasts a long time with minimal upkeep.
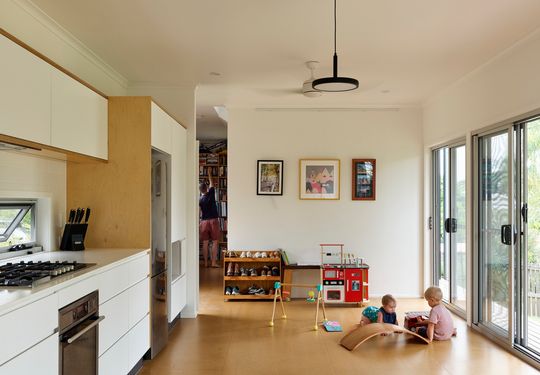
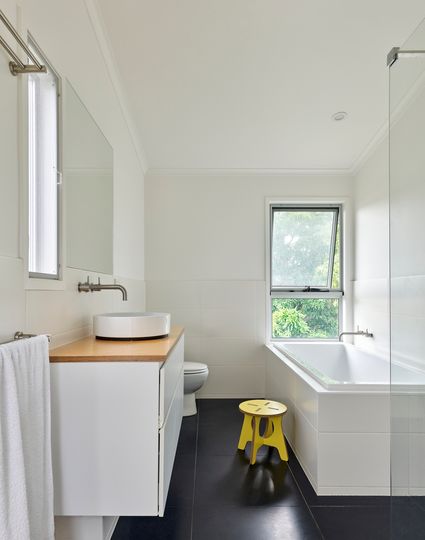
Environmental sustainability was a key aspect of the design, with the clients hoping their new home would complement their already sustainable lifestyle. The home is elevated for improved natural ventilation and oriented to make the most of natural light and prevailing breezes. Good solar orientation plus large eves protect glazing from the sun to reduce the home's need for artificial heating and cooling.
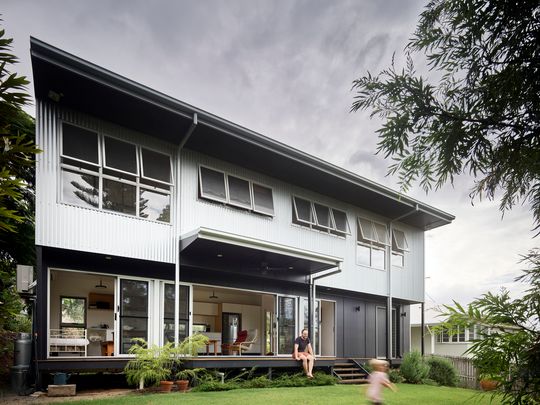
Paying attention to the light, views and best use of the site has created a home that feels spacious in spite of its relatively compact size. Creative details make a home of stnadard products and materials feel anything but ordinary.
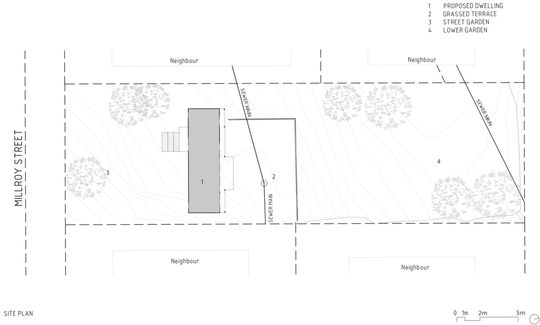
OURHOUSEWANDAL site plan
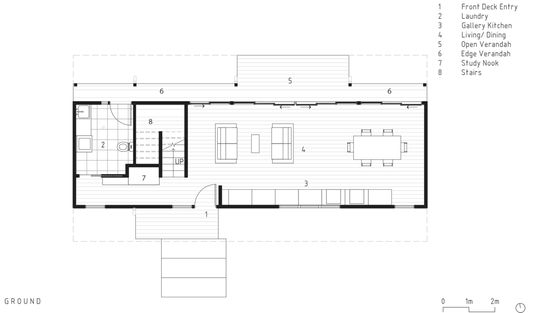
OURHOUSEWANDAL ground floor plan
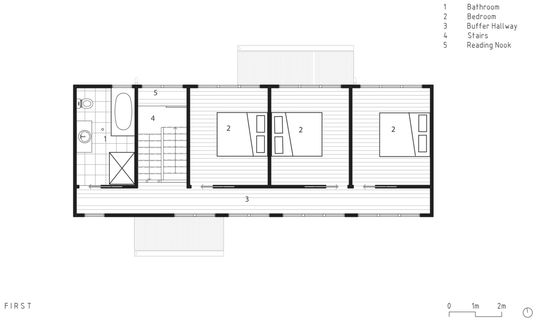
OURHOUSEWANDAL first floor plan