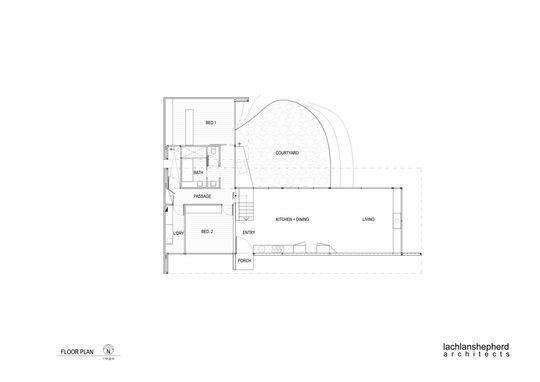Despite a nearby neighbour, you'd never know it thanks to a clever design that focuses on the surrounding bush so that it feels miles away among the gumtrees...
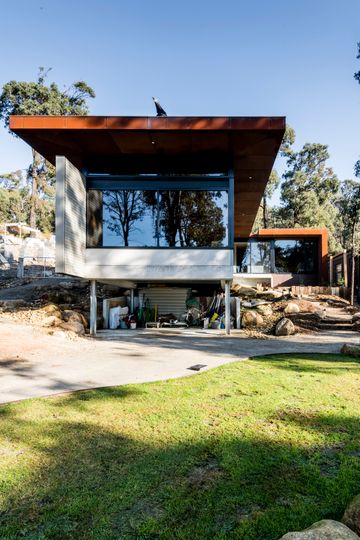
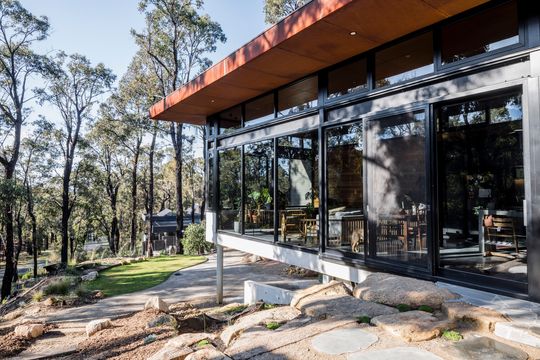
"The Bimbadeen House is designed to complement surrounding bush by nestling into the sloping site", explain Lachlan Shepherd Architects. A simple, low-lying design wraps around a north-facing courtyard to protect the home from neighbouring properties and instead grab natural light and spectacular views of the bush.
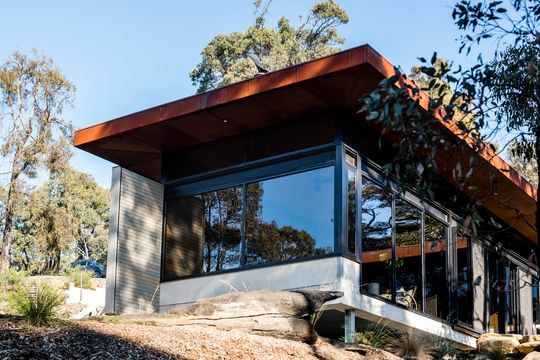
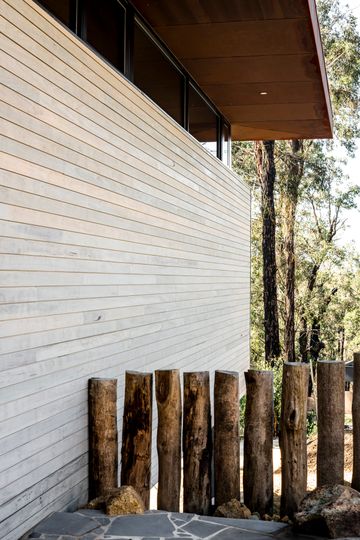
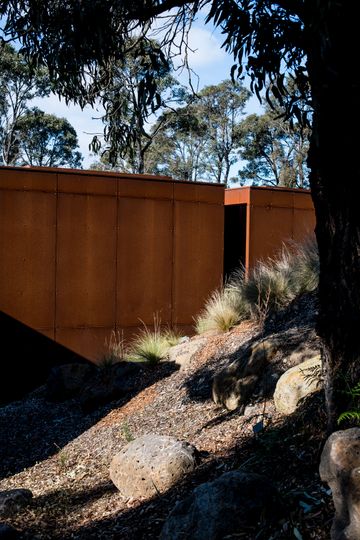
Low-maintenance materials that will age gracefully over time such as weathering steel, silvertop ash weatherboards and a concrete burnished floor give the home a laidback feel at home in its bush setting. These materials also help to mitigate the bushfire risk.
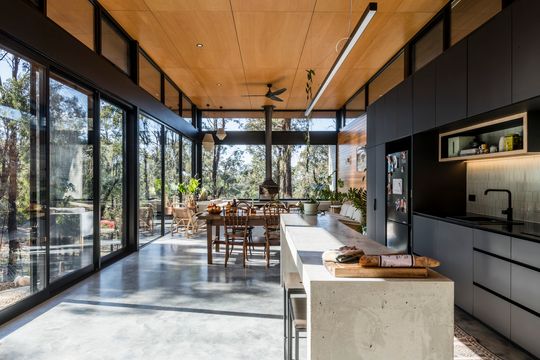
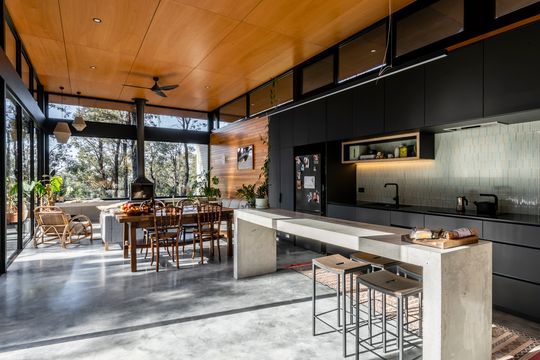
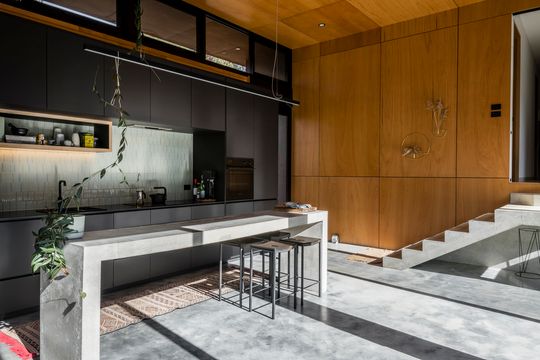
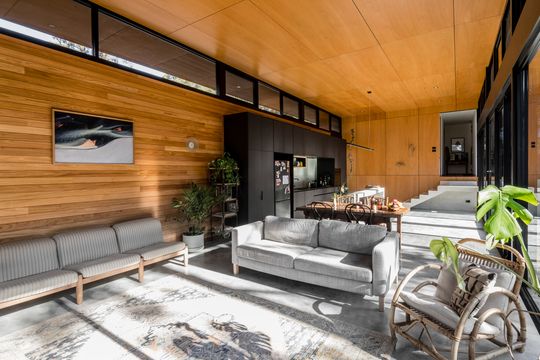
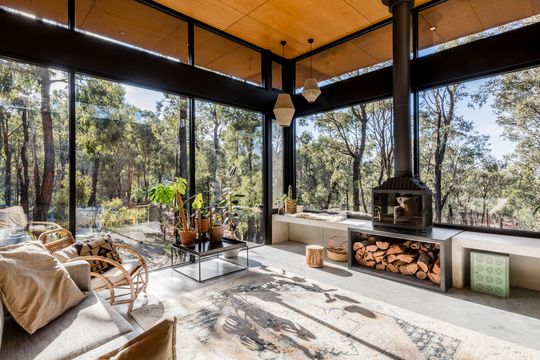
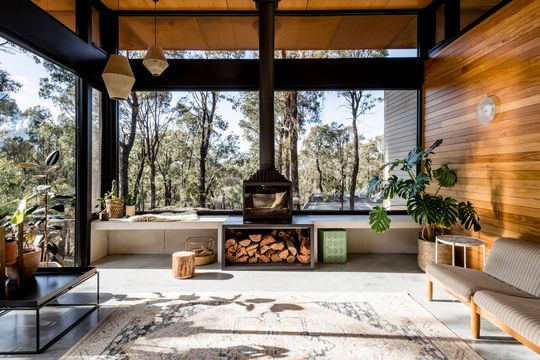
Inside the real beauty of the design becomes apparent, with wrap-around glazing taking in views of the landscape. That burnished concrete slab soaks up the sun to keep the living areas warm even in the cooler month, while a cast iron fireplace makes things even cozier.
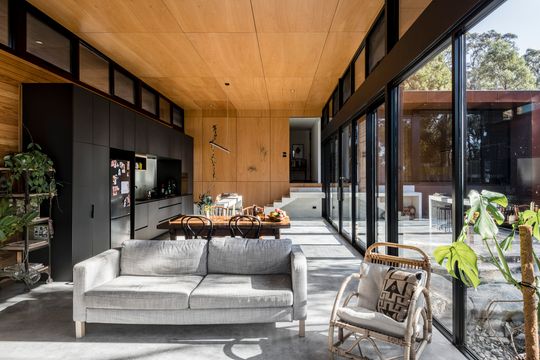
In summer this space opens up to the courtyard so living can spill outside.
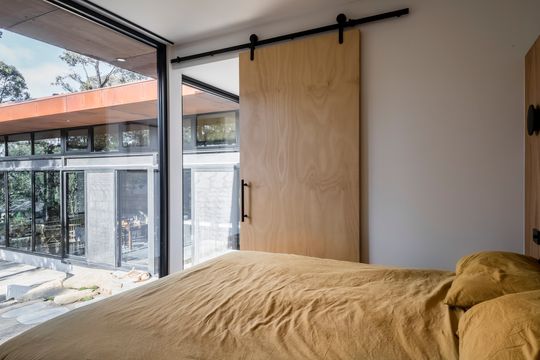
A simple, compact design provides two bedrooms and an open-plan living area that feels spacious thanks to the outlook.
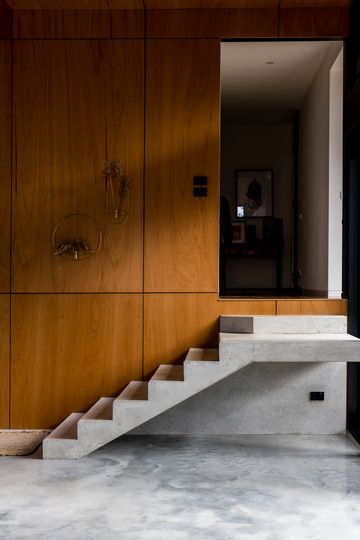
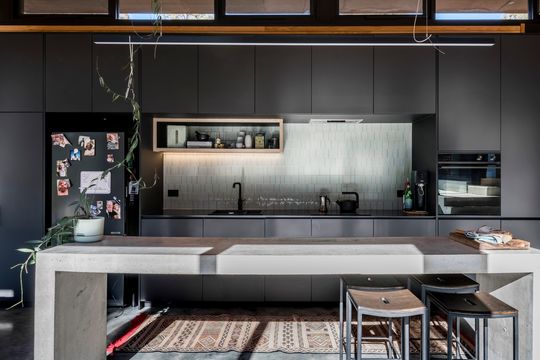
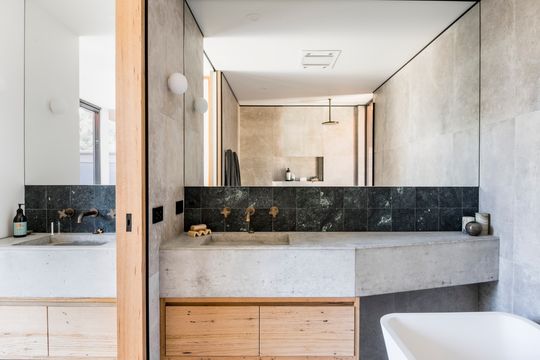
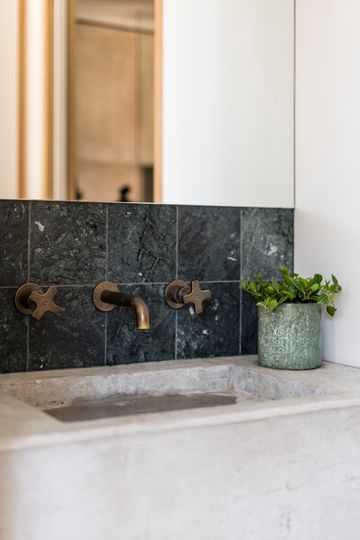
The use of materials that will age gracefully continues inside with plenty of timber, concrete benchtop and basin and rich natural stone tiles.
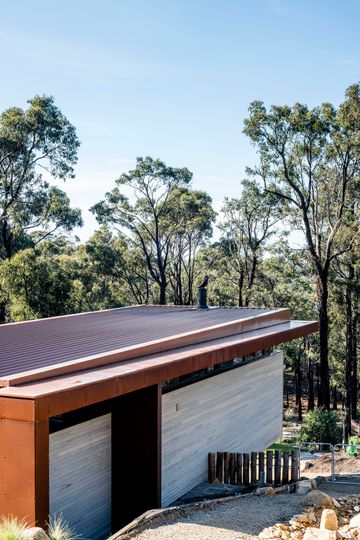
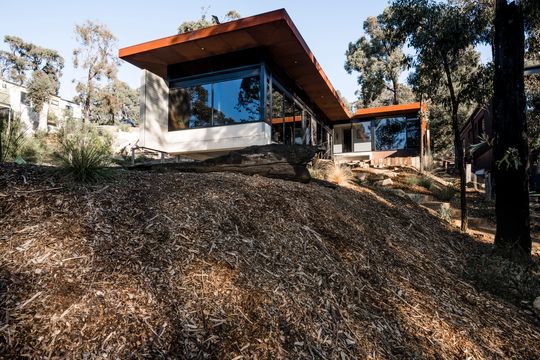
Despite a tricky site which felt overlooked by the neighbours, this home could be a world away from civilisation surrounded by bush. Talk about maximising the site's benefits and minimising its drawbacks!
