Lunchbox Architect featured projects
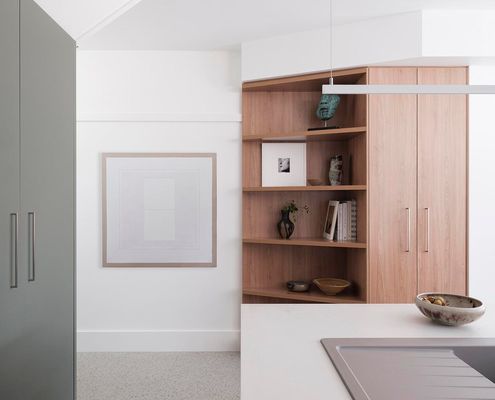
A Wise Woman Builds a Home: Proverbs14 House Reinvents a Family Legacy
A small Federation-era cottage becomes a tranquil haven with smart design, good flow, and loads of natural light.
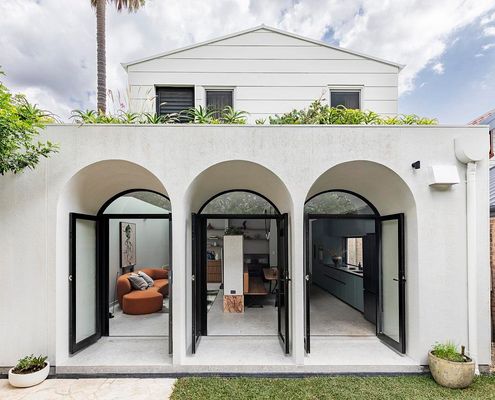
A Moroccan-Turkish Daydream in Sydney’s Suburbs
Inspired by Moroccan and Turkish design, this Sydney home is a bold, curved, character-filled celebration of individuality.
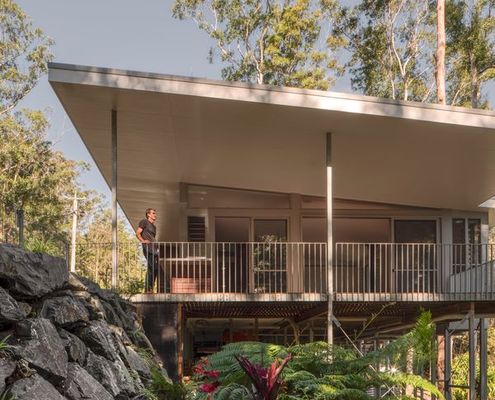
A Timber-Clad Treehouse for the Golden Years
Designed for a retired couple, this home floats among the trees with minimal impact and maximum serenity
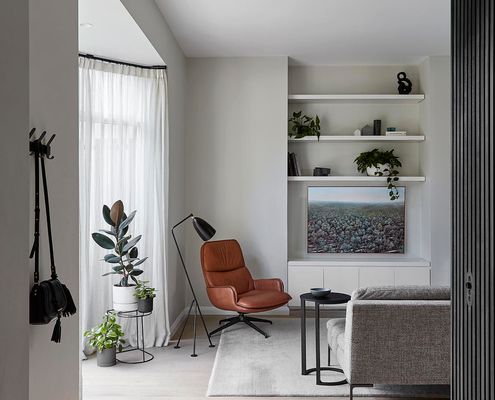
Big Ideas in a Compact South Yarra Townhouse
Hidden powder rooms, sliding steel doors, and hotel vibes—this townhouse is full of small-space magic.

Sculptural Laneway Home Turns Its Back (In the Best Way)
This two-storey Fitzroy North home uses its laneway boundary to create a lush, private inner-city oasis with a pool at its heart.
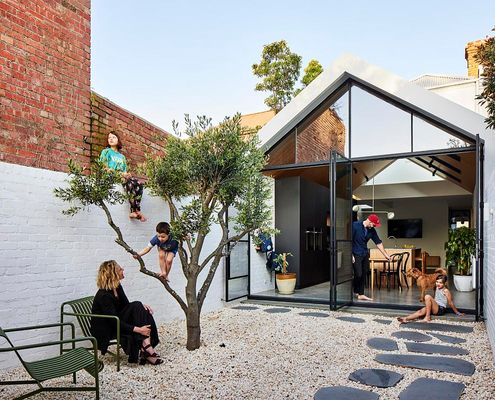
Blurring Boundaries: A Heritage Home That Flows Indoors and Out
Sun-drenched and stylish—skylights flood the open-plan kitchen with natural light.
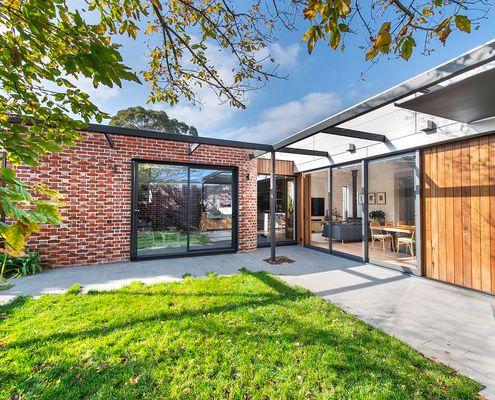
Brick by Brick: A Thoughtful Thornbury Renovation
Turning past into present—this Thornbury home repurposes its own bricks to create a timeless extension.
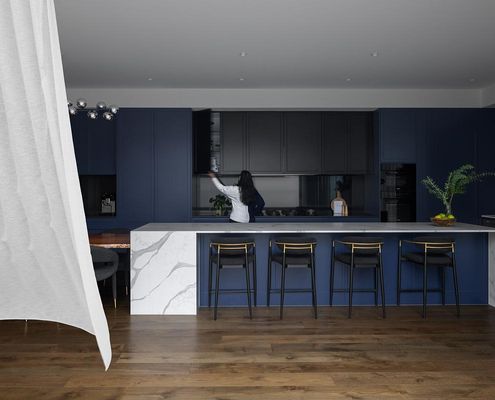
A Modern Nod to Melbourne’s Beach Boxes
Why settle for a standard backyard when you can wrap your home around a lush courtyard? Baker’s House rethinks suburban living.
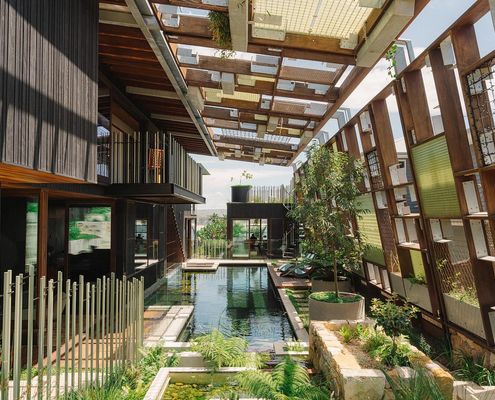
More Than a House—A Self-Sustaining Ecosystem in the City
Holocene House doesn’t just sit in the landscape—it actively regenerates it. Explore this carbon-positive oasis in Sydney.
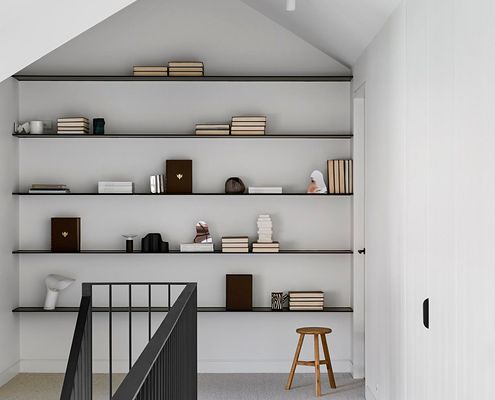
A Bold New Chapter for This Edwardian Beauty in Malvern East
A clever extension brings new life to this Edwardian home—wait until you see the double-height atrium!
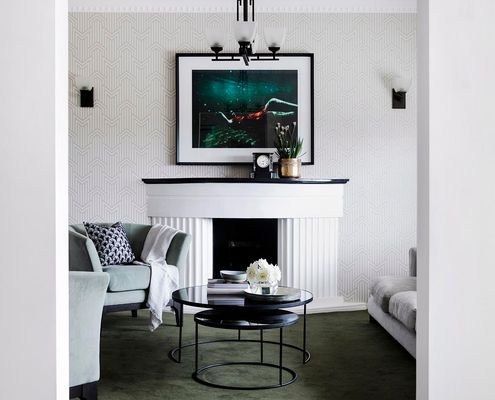
From Deceased Estate to Dream Home: A Glamorous Art Deco Revival
This 1930s P&O-style home had stunning bones but needed a major rethink. See how it became a light-filled, modern family haven!
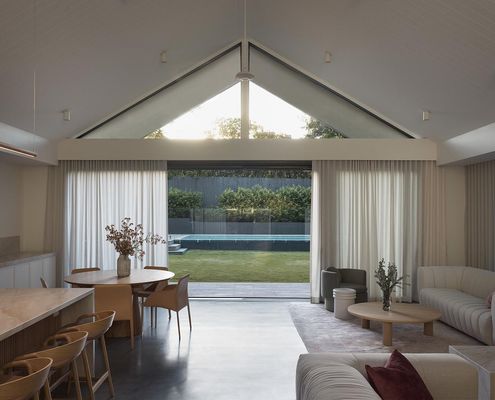
This Sydney Home Hides a Surprising Modern Secret
A classic Federation home on the outside, a sleek modern extension within. This Sydney renovation is full of surprises!
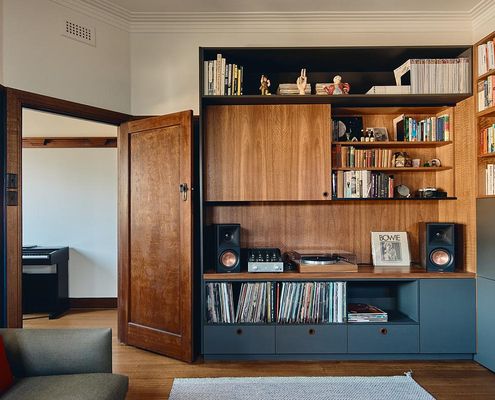
A Shadow That Shines: Silhouette House’s Thoughtful Evolution
A silhouette of Preston’s industrial past shapes this striking home, with a sunken lounge, sauna, and family-friendly design.
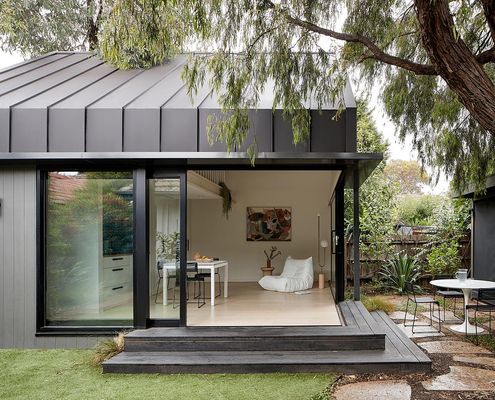
Big Ideas, Small Footprint: A Studio That Thinks Outside the Box
A gable roof, mezzanine, and sliding doors bring space-saving magic to this compact yet versatile backyard studio.
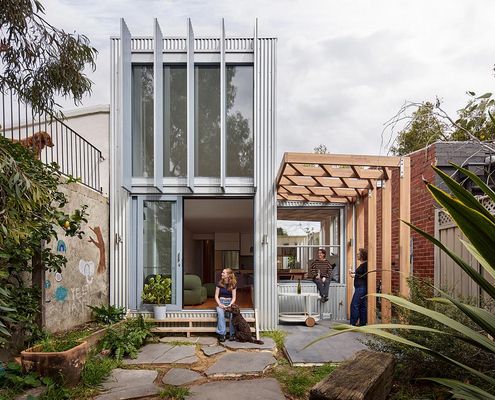
Treeview Terrace: The Little Terrace That Could (And Did!)
From dark and dreary to light, bright, and effortlessly cool, while still keeping it green and gorgeous...
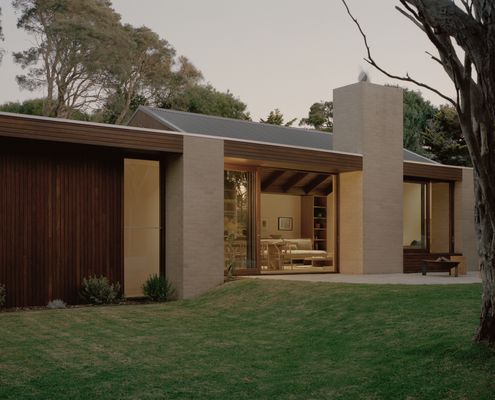
You Won’t Believe This Home Started as a Tiny Coastal Shack
Forget cookie-cutter renovations—this one balances nostalgia with a bold new chapter, and the result is stunning...
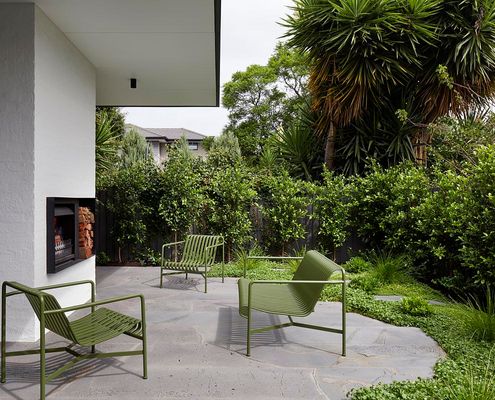
Old Meets Bold: A Cottage Reborn in Style
Heritage charm, modern swagger. See how this Victorian cottage got a next-level makeover while keeping its soul intact.
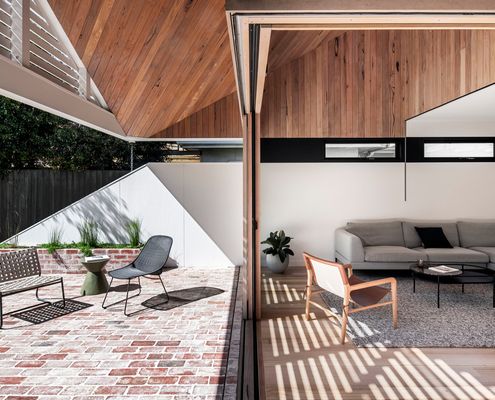
Why This Home is Shaking Up a Heritage Street (In a Good Way!)
Not your average front yard – this one is part garden, part community hub, and a functional extension of the home...
Glowing with Purpose: A Sustainable Bushland Retreat
Nestled in Beaconsfield’s bushland, Hillside Home glows like a lantern—sustainable, serene, and strikingly beautiful.
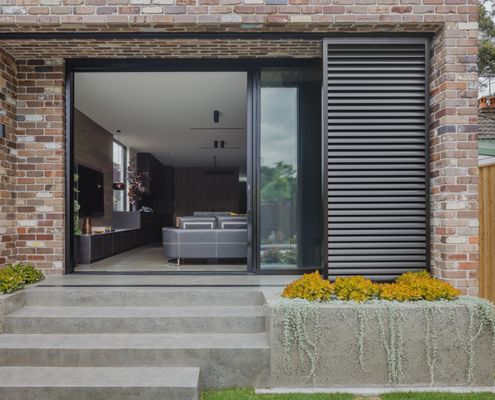
Floods, Flights and Family: How This Renovation Overcame It All
From flood zoning to aircraft noise, this home overcomes challenges with clever planning and striking architectural solutions.
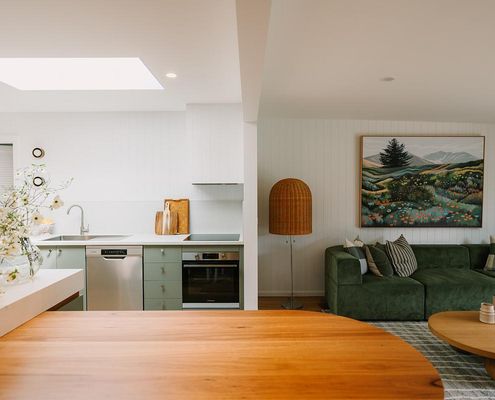
A Mid-Century Gem Reborn in Victoria’s High Country
Expansive paddocks behind the home evoke memories of Hampstead Heath...
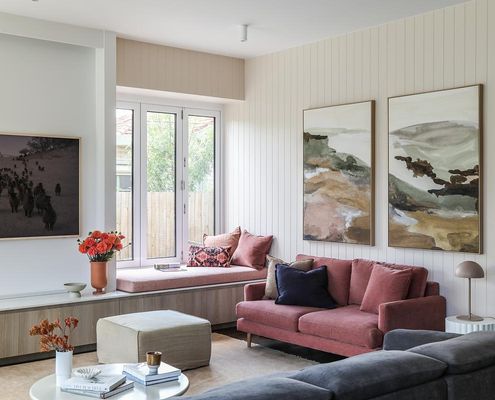
Heritage Meets Modern: A Bold Reimagining of a Californian Bungalow
See how this Melbourne home went from dark and dated to a light-filled family sanctuary—complete with a moody theatre room!
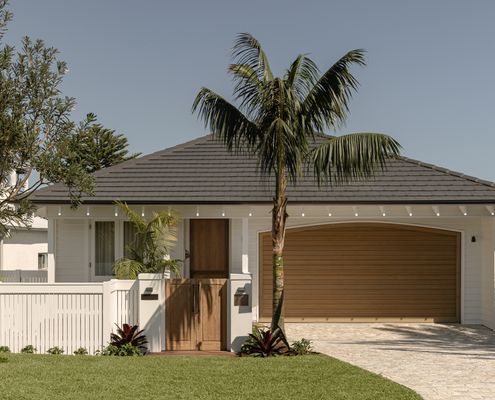
A Home Where Every Day Feels Like a Holiday
A thoughtfully designed coastal retreat that blends timeless elegance with a relaxed, holiday-like atmosphere every single day.
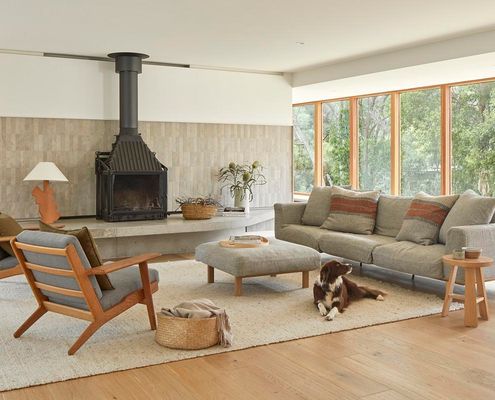
Louvres, Timber & Sea Breezes: A Nostalgic Nod to the Past
A thoughtful reinvention turns a tired 1980s project home into a sophisticated family retreat.
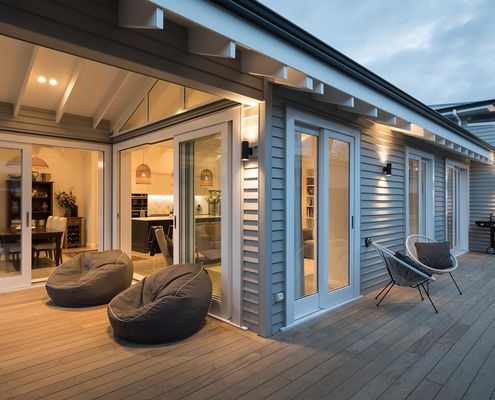
Seamless Expansion: How to Grow Your Home Without Losing Its Soul
A double-gabled extension introduces height and light, creating a striking yet cohesive addition.
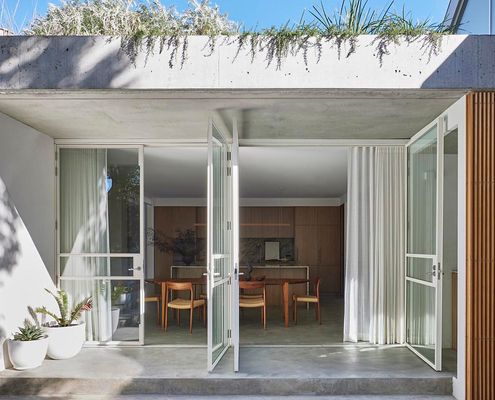
A Federation Home Transformed: Inside a Newtown Masterpiece
Restoring Federation Charm: A Nod to the Home’s Rich History
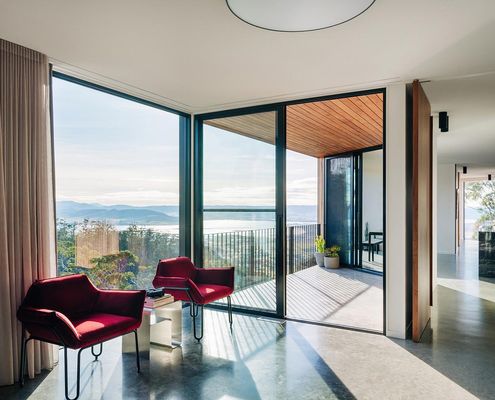
A Mountain Retreat That Frames the Tasmanian Wilderness
An inverted design solution is a thoughtful response to a steep site.
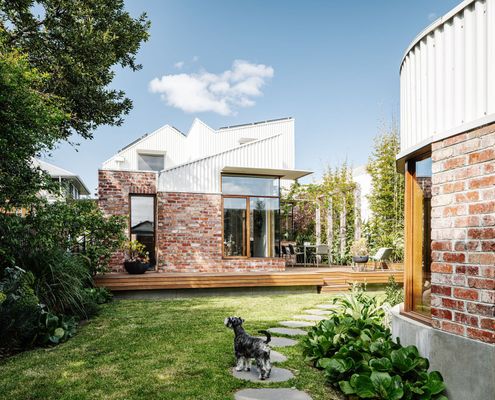
A Nostalgic Paper Game Inspires This Unique Family Home
Inspired by the childhood chatterbox game, this home unfolds a series of playful, light-filled spaces in Fitzroy North.
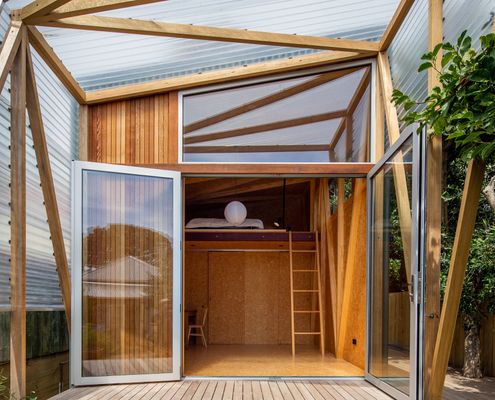
Small but Mighty: Clever Design Brings Big Impact to Tiny Living
Instead of a typical home addition, this flexible garden studio creates spaces for play, retreat, and everything in between...
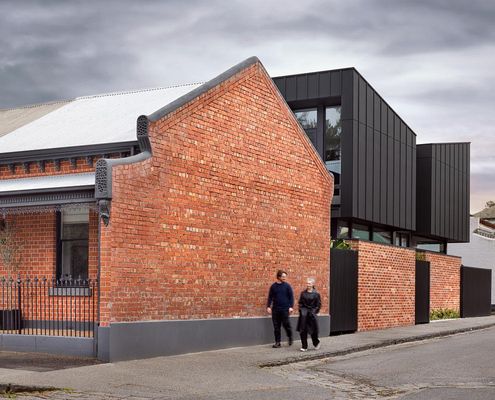
Preserving Charm While Building for the Future
Blending Victorian-era details with a contemporary design approach creates a home that respects two worlds...
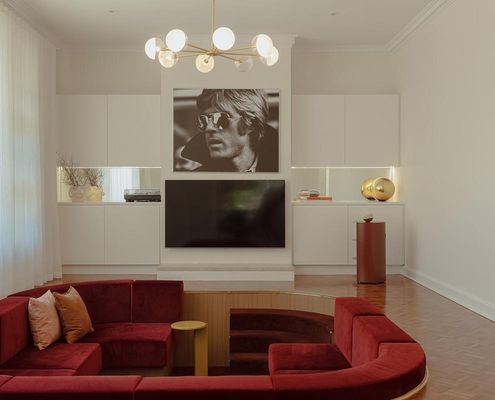
Retro Revival: Inside the Stunning Sunset Villa Renovation
Step into a home where 1970s Hollywood glamour reigns supreme...
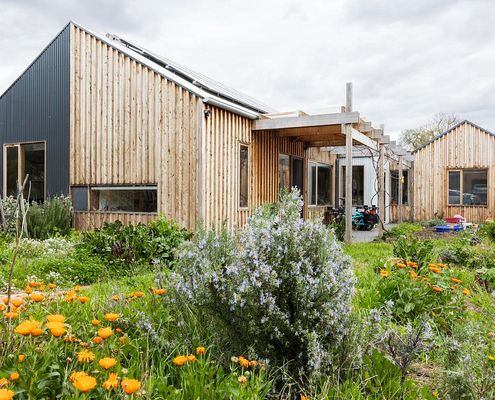
Bikes, Bunnies, and Brilliance: A Green Dream Home
Where bike storage isn’t an afterthought but a design-defining feature.
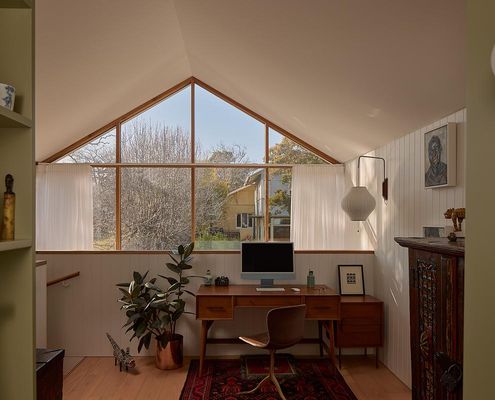
From Poky to Perfect: A Victorian Cottage Reinvented
Heritage homes meet modern lifestyles in this clever Hawthorn East redesign.
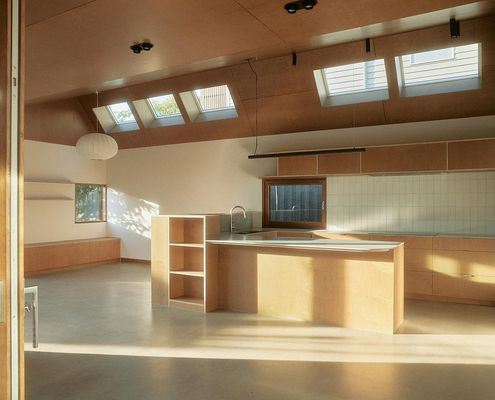
Compact Design, Big Impact: Brunswick Home Renovation
Reviving a 1920s weatherboard for modern family living while preserving the home’s character and charm...
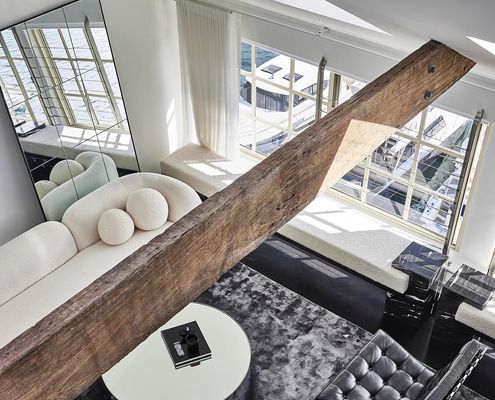
Industrial Past Meets Contemporary Cool in Loft Apartment
A masterful blend of functionality and bold design in a compact space allows the owner to live large with less.
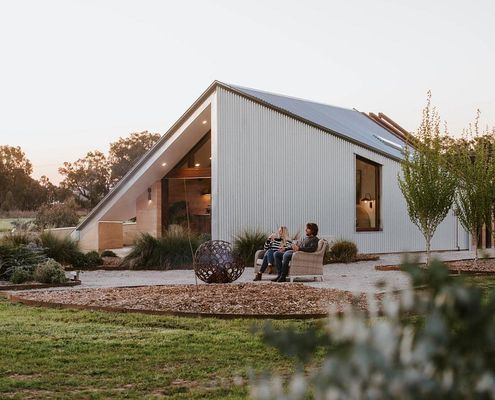
Sculptural Roofs and Rammed Earth Walls Define this Bold Design
Rammed earth, solar power, and handcrafted details create a unique retreat where the design feels at home in the landscape.
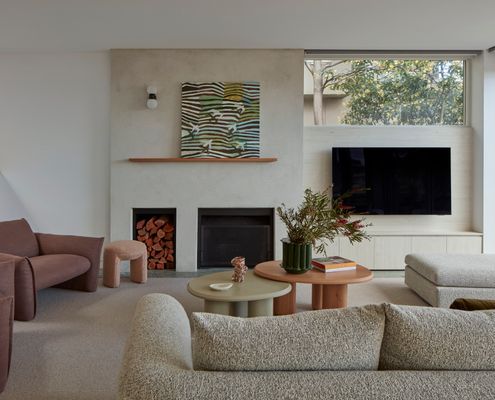
Riverfront Revival: A 1990s Icon Reimagined for Modern Family Life
A young family’s vision transforms a Hawthorn classic into a modern haven.
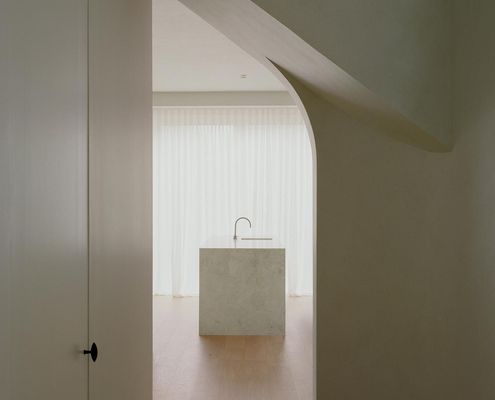
From Chaos to Calm: The Transformation of a Disjointed Home
Thoughtful redesign turns a chaotic Melbourne home into a modern sanctuary.
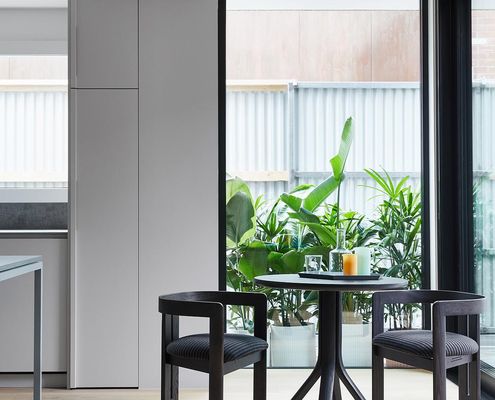
From Dark to Dazzling: Clever Design Transforms Cottage into a Haven
Clever design turns a cramped workers' cottage into a double-storey family home.
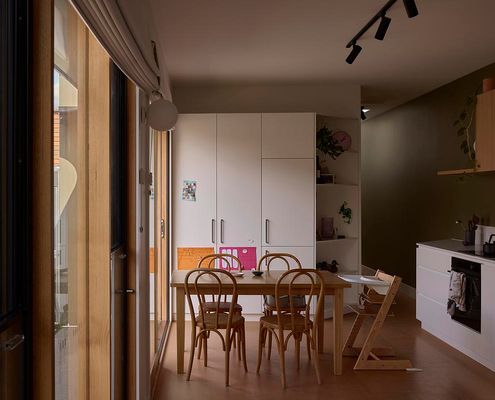
Eddie Garden House: A Small Site with Big Ambitions
How a linear garden creates peace and sanctuary in the city.
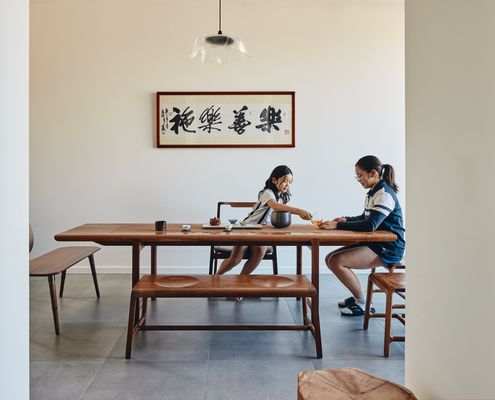
Where Feng Shui Meets Modern Family Living
Timeless rituals meet contemporary living in a home designed for harmony.
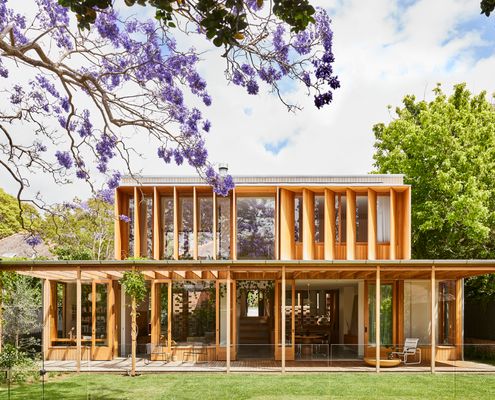
Timber, Sunlight, and Simplicity: A Federation Home Reimagined
A double-height void and timber framing create a serene, airy pavilion.
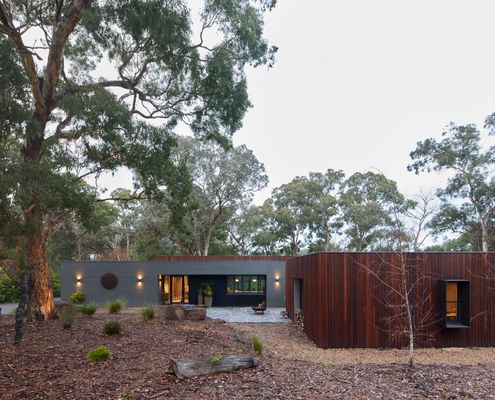
Blurring Boundaries Between Home and Landscape
Texture takes centre stage, with dark finishes and tactile materials blending the home into its surroundings.
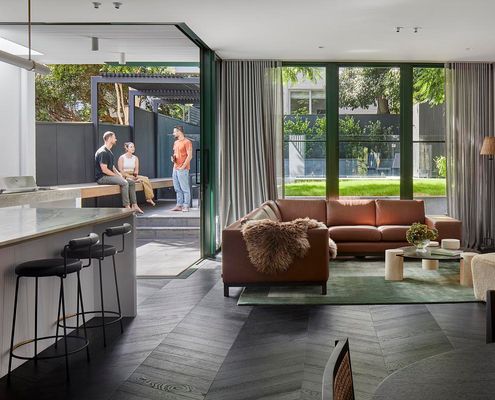
A Family Home That’s All About Connection and Style
The green screen: Privacy, sun protection, and morning coffee seating—all in one.
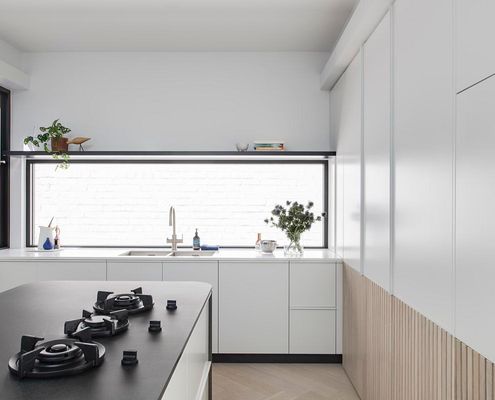
When History and Modern Design Collide
Clever light design and curves transform a cramped terrace into a haven.
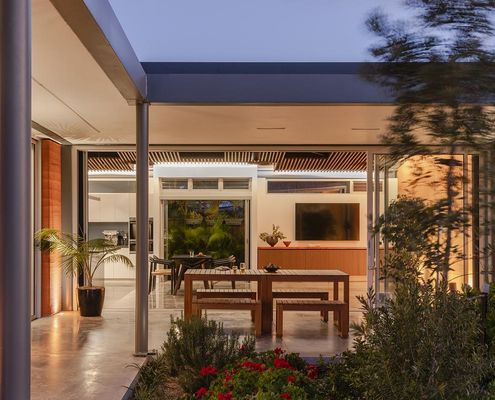
Rammed Earth Walls and Passive Design Makes Every Season a Breeze
Forget the front door — this beautiful rammed earth home greets you with a friendly courtyard welcome.
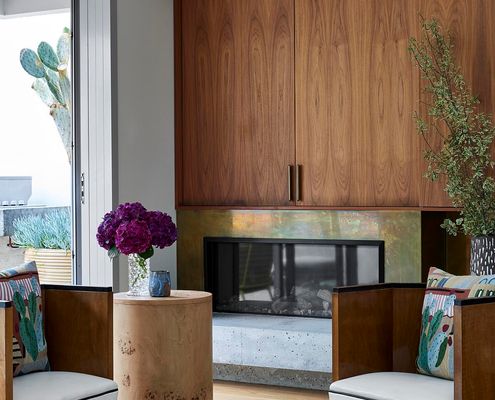
How a Designer Created a Home in a Bold Brutalist House
Concrete, glass, and memories: Waverley House is a design lover’s dream.
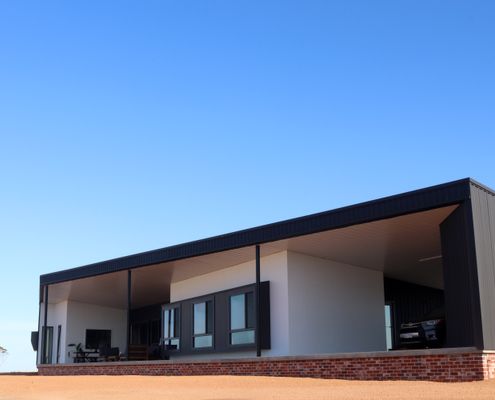
How Lakeview House Tames Winds and Frames Picture-Perfect Views
Sheltered from wild winds, this off-grid hilltop home opens up to breathtaking lakeside views. Explore its design secrets!
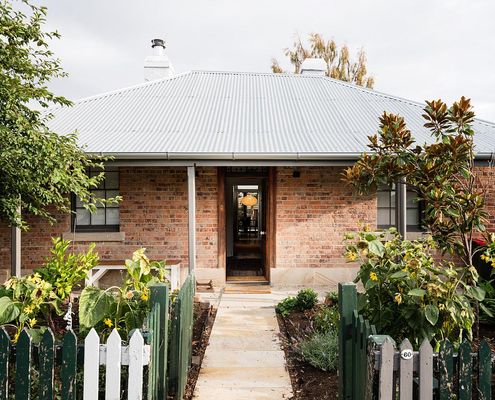
How a Tiny 8 Square Metre Extension Transformed an 1830s Cottage
Small extension, big impact—see how a compact addition and a lot of thoughtful design transformed this historic home.
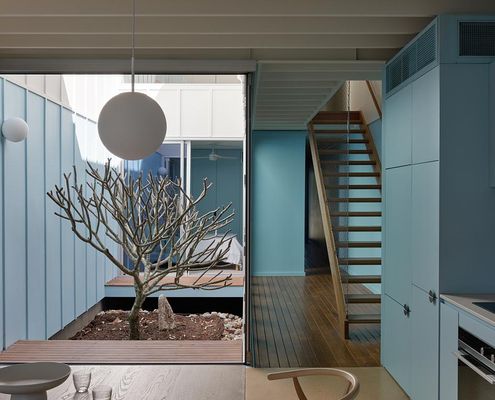
Beachfront Bliss: A Trio of Modular Masterpieces
Prefab magic! These houses arrived by barge and were installed in two days.
« November 2024
