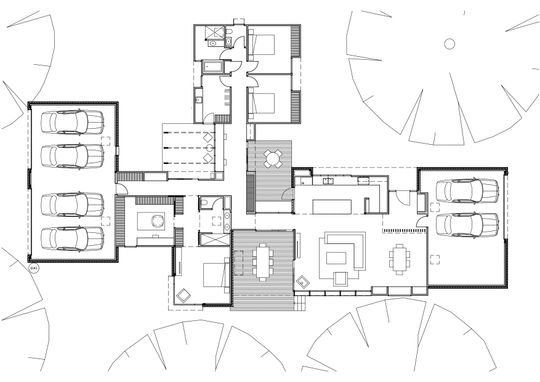Lume Architecture has truly nailed the brief with Yarrambat Textural, a moody and sophisticated home that feels as grounded in the landscape as the ancient eucalypts framing its edges. Sitting on a gently sloping hectare in Wurundjeri Country, on Melbourne’s outskirts, this home strikes a fine balance between natural serenity and luxurious entertaining.
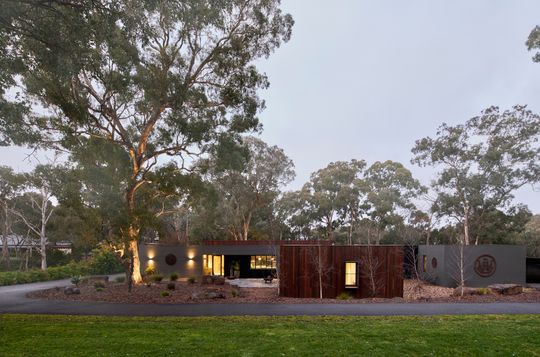
The site came with its quirks—a low-density residential block with an awkwardly shaped building envelope dictated by the trees. But instead of fighting the constraints, Lume embraced them. The design hugs the landscape, with a low, horizontal form that sits effortlessly within its natural surroundings. It’s a house you meander toward, courtesy of a serpentine driveway, building anticipation as the beauty of the land unfolds.
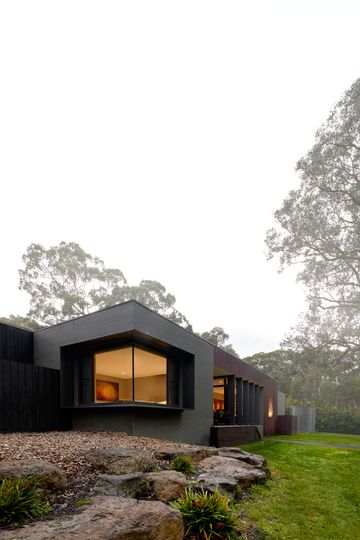
The home is divided into zones that cleverly respect the clients’ needs while celebrating the site. The public and guest wings curve around a magnificent Red Box tree, making this arboreal giant an anchor for gatherings. In contrast, the owners’ private quarters offer long, uninterrupted views through the trees, creating a sense of calm retreat. Outdoor rooms—semi-sheltered and thoughtfully placed—shift the focus outward, inviting the inhabitants to engage with the landscape at different times of day and year.
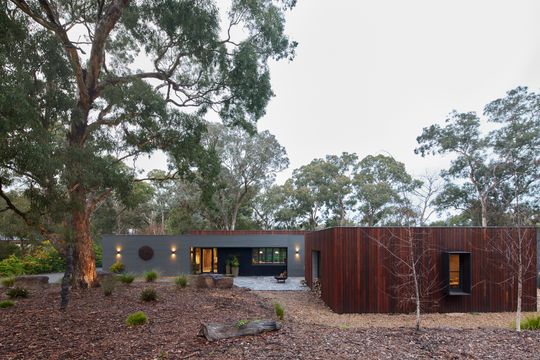
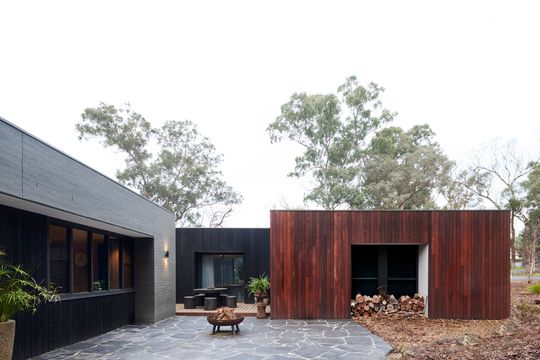
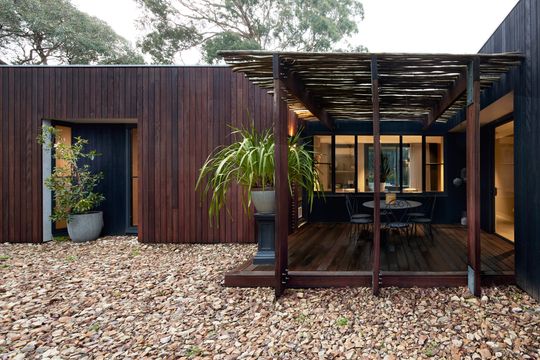
This stretched-out plan doesn’t just create visual and spatial interest; it works overtime. It positions garages to the east and west, ensuring the house shields itself from Melbourne’s harsh summer sun. Only one garage is ever visible at a time, and neither interrupts the street-facing façade—a masterstroke of subtlety.
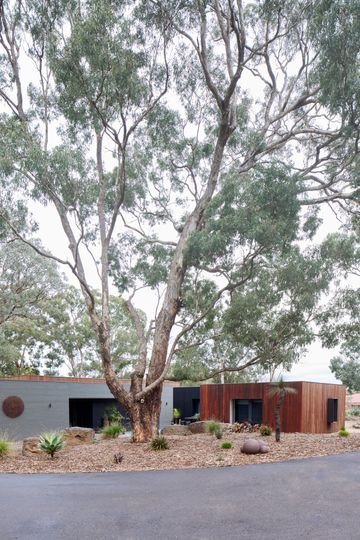
Texture is the unsung hero here, working hard to bring a sense of place. Outside, charred timber, bagged brickwork, and spotted gum cladding create a dark, moody palette that blends with the environment. The charred timber isn’t just an aesthetic nod to the surrounding bushland; it’s also a practical choice, providing resilience against weather and bushfire. This material story flows inside, with charred timber used again to blur the line between interior and exterior spaces. Add restrained lighting and tactile furnishings, and you’ve got an interior that’s as cosy as it is sophisticated. A freestanding fireplace serves as the hearth, providing both warmth and a visual anchor in the moody living spaces.
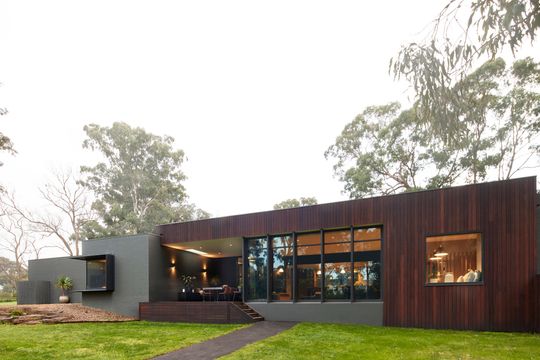
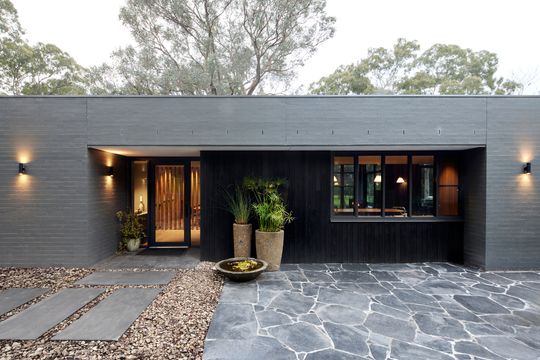
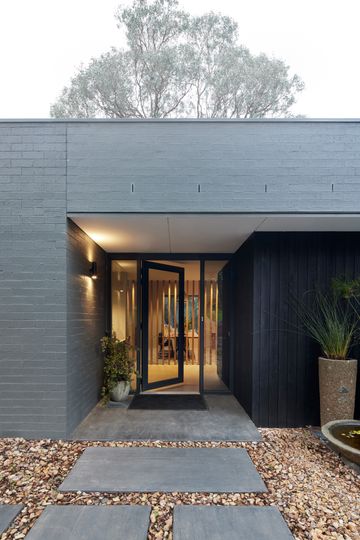
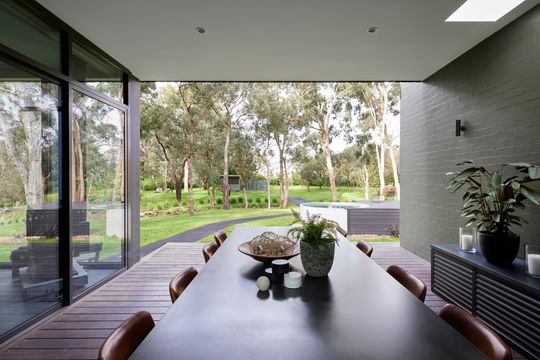
Ceiling heights subtly shift throughout the house, delineating public and private zones without the need for heavy-handed barriers. The result? A home that feels expansive when entertaining but cocooning when it’s time to unwind. Thoughtfully placed glazing further strengthens the connection to the landscape, balancing openness with the need for protection.
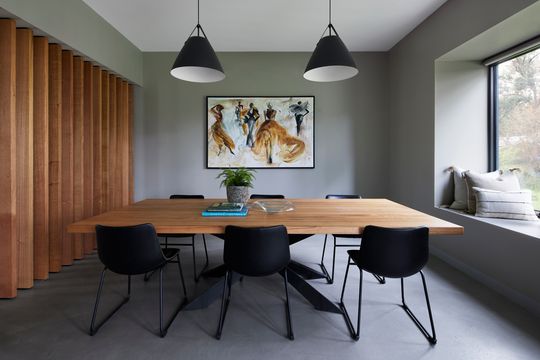
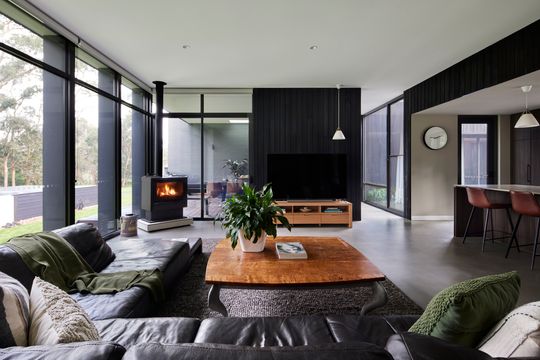
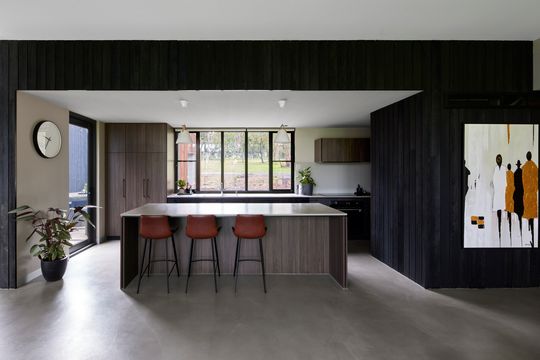
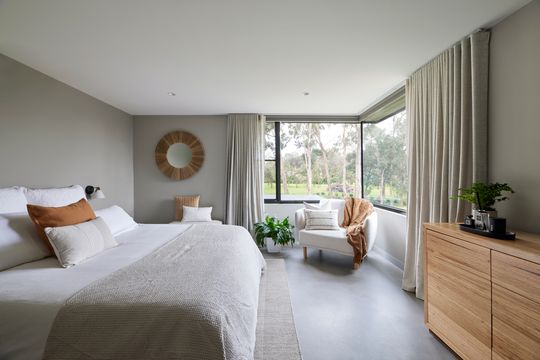
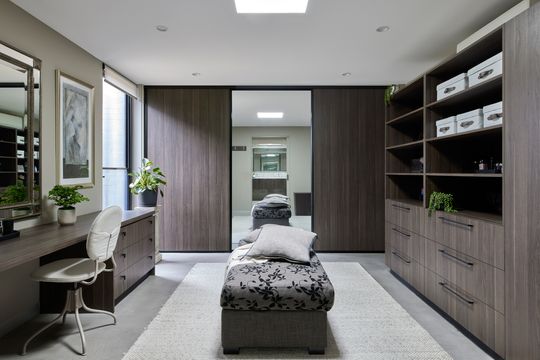
Yarrambat Textural is more than a house; it’s an experience. It’s moody without being melancholic, restrained without feeling austere. By using texture and light to respond to the site, Lume Architecture has crafted a dwelling that not only meets the clients’ needs but elevates their daily lives. It’s a reminder that great design isn’t about imposing an idea on the land—it’s about listening to what the land has to say.
