There’s something magic about a home that treads gently on the land. Jamison Architects have done just that with Hinterland Residence, a petite but punchy home tucked among towering gums in the Gold Coast Hinterland—Yugambeh Country. It’s calm. It’s quiet. And it knows when to show off.
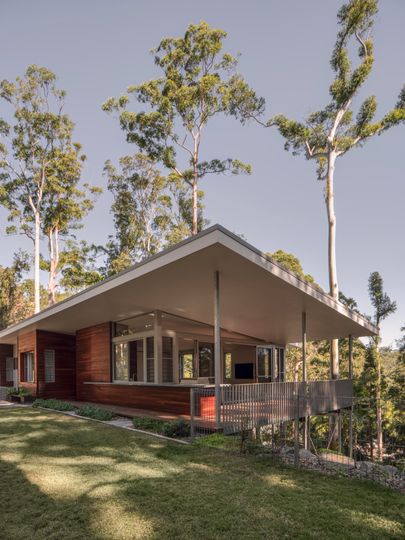
Perched on a steep ridge-line block with a hefty seven-metre fall, the site is no walk in the park. But instead of fighting the slope, the architects danced with it. The house floats gracefully above the natural ground, barely touching down—except where it needs to at the driveway and entry. That means the natural water flow, wildlife, and towering trees (think Spotted Gums, Tallowwoods and Grey Gums) can keep doing their thing. Sustainability goals? Tick.
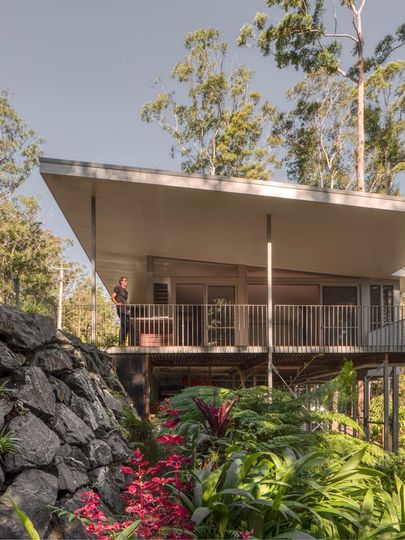
Speaking of trees, the ones that had to go didn’t end up as mulch. They were milled and reused as cladding trims and window sills—how’s that for poetic? The rest of the build is equally site-savvy. Lightweight, low-impact, BAL 19 compliant, and cleverly laid out so that this single-storey sanctuary for a retired couple could feel expansive without blowing out the footprint.
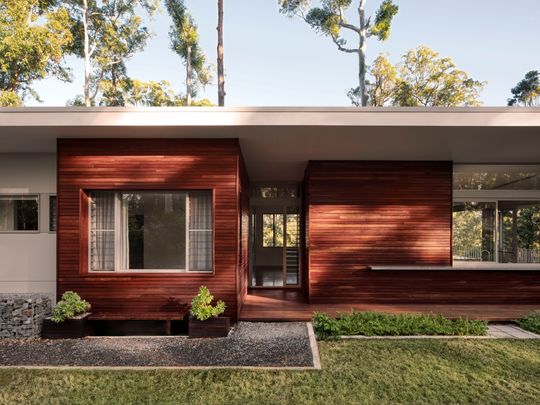
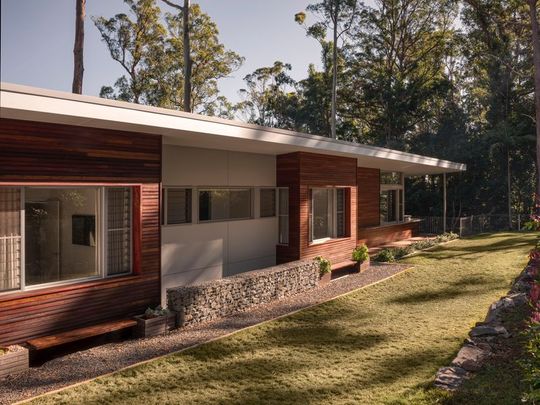
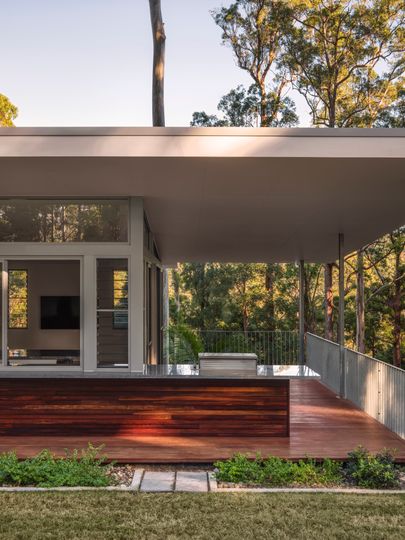
Inside, the plan is clean and fuss-free—just like the architecture. Living, kitchen, and dining open up to the north, soaking in morning sun and generous bushland views. The eastern outlook, across the road into national park, provides yet another leafy vista. And the skillion roof? It’s not just for looks (though let’s be honest, it looks damn fine). It blocks harsh western sun while welcoming warm winter rays and framing those faraway hills like a living painting.
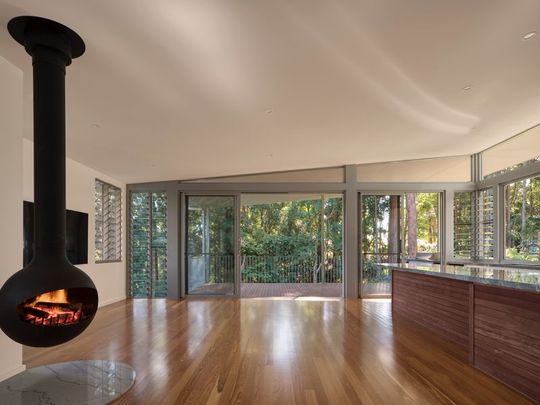
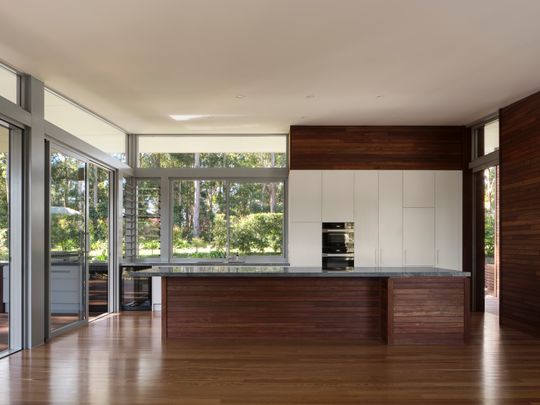
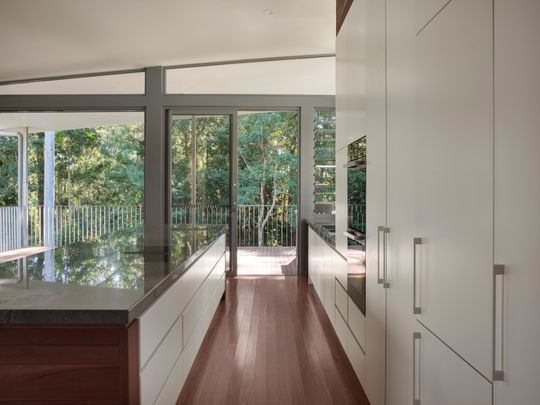
Connection is the name of the game here. A raked ceiling blurs inside and out. A wraparound kitchen bench spills through a window to an outdoor bar and BBQ zone—perfect for lazy lunches and arvo drinks. A floating fireplace sits proudly between you, the wine, and the sunset.
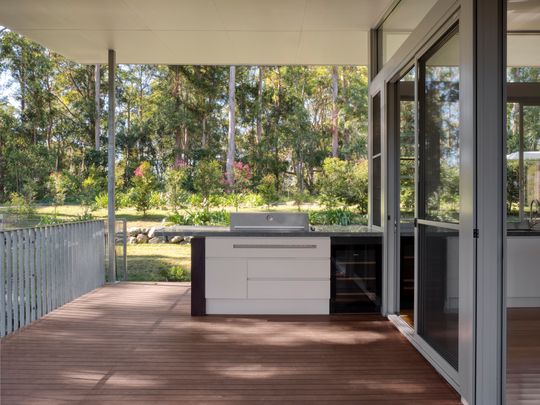
Materials are honest and local—spotted gum cladding, white mahogany floors, bluestone boulders for retaining. Even the galvanised steel columns mimic the silvery trunks of the surrounding gums. It’s all a little rugged, a little refined, and oh-so right.
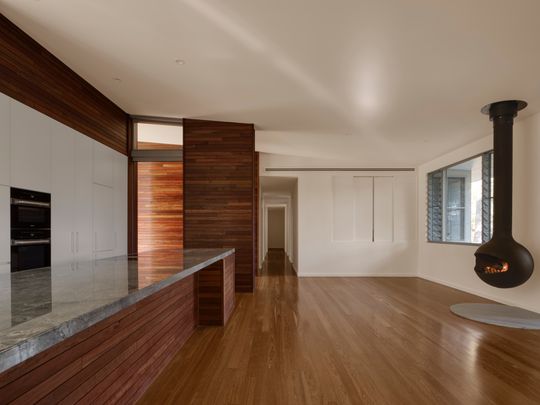
And just when you thought it couldn’t get more idyllic? The design includes solar provision, water tanks, and an onsite septic system—meaning this home is ready to go off-grid if needed. The future feels pretty good from up here.
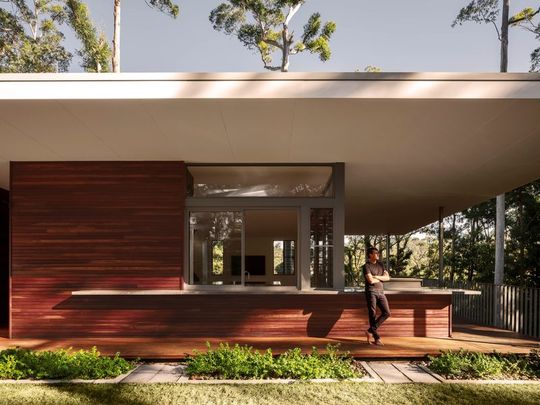
With a clear design philosophy that celebrates the bush, respects the site, and quietly delivers comfort and elegance, Jamison Architects have created more than just a house. Hinterland Residence is a thoughtful retreat—deeply connected to place, lovingly crafted, and ready to embrace slow days and golden sunsets for years to come.