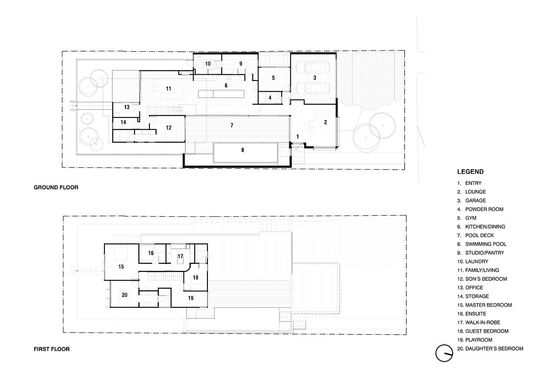Baker’s House on Bunurong Country in Hampton East, Victoria is a refreshingly modern take on Melbourne’s beloved beach boxes, reimagined for family life. Designed by R Architecture, this home ditches the standard Aussie house layout in favour of a courtyard-centric design, drawing inspiration from traditional Indian homes. The outcome is a perfect blend of form, function, and flair...
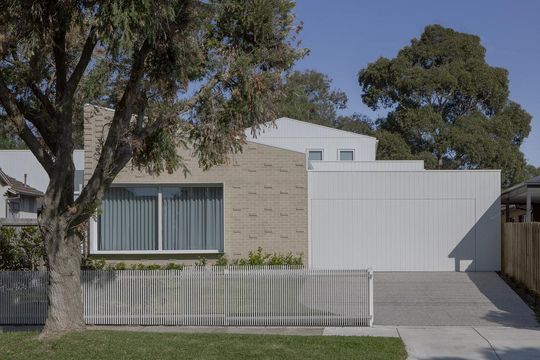
From the street, Baker’s House is a confident yet unpretentious presence. The exterior plays with weatherboard-style cladding in a fresh, contemporary way, nodding to the iconic beach boxes while embracing a more refined, architectural language. But it’s the entryway that really makes a statement—exposed brick injects texture and depth, setting the tone for what’s to come.
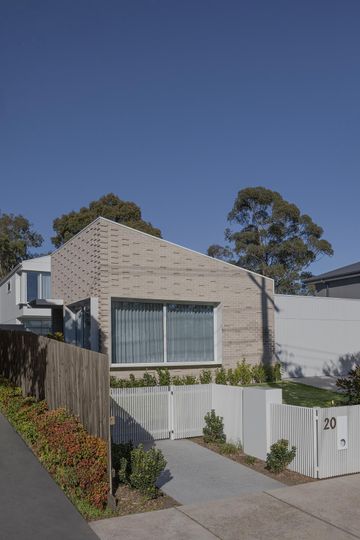
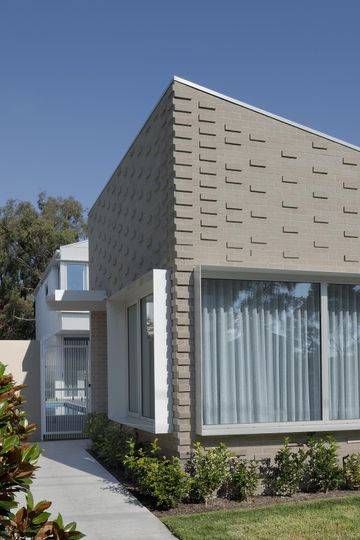
Step inside, and you’re met with a lively, vibrant interior that feels as warm and inviting as a freshly baked loaf (yes, pun intended). This isn’t a home afraid of colour—bold hues create a dynamic and energetic atmosphere, celebrating the family’s love of food, culture, and connection. The material palette keeps things simple but rich in texture: warm timber, metal, concrete, and glass play together effortlessly, while plush carpet softens the bedrooms. It’s an exercise in restraint—luxury here isn’t about excess but about generosity in space, circulation, and natural light.
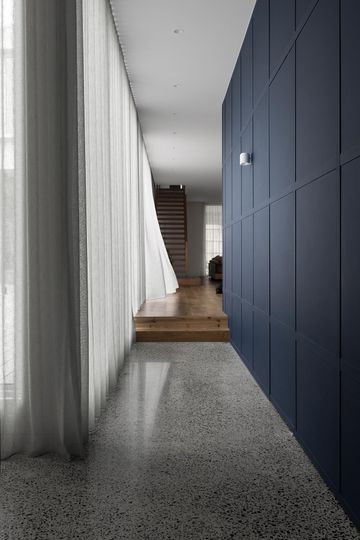
Breaking away from the traditional front-and-backyard formula, the house wraps around a central courtyard, strategically planned to maximise its eastern orientation. This clever move floods the interiors with natural light while offering a private outdoor retreat. Each family member gets their own carefully considered space—there’s a discreet zone for their teenage son (a budding architect himself) and a play area for their daughter to entertain visiting friends. Despite the subtle zoning, the home remains deeply connected; the shared spaces encourage casual interactions, making it easy for everyone to feel close even when they’re spread out.
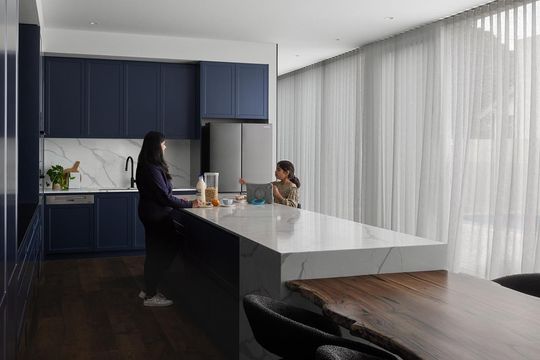
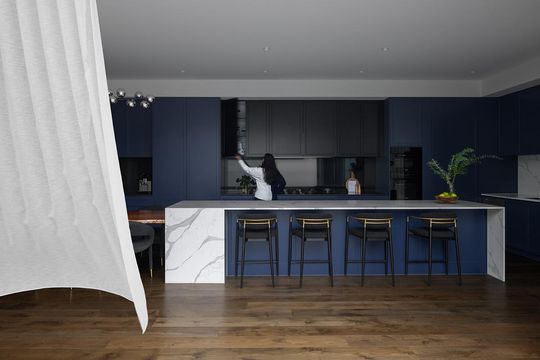
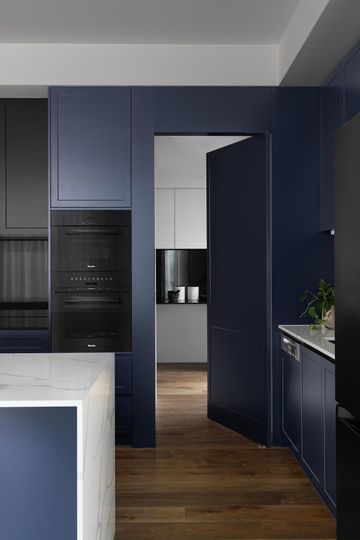
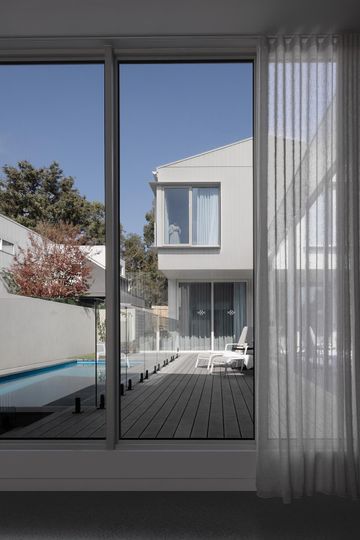
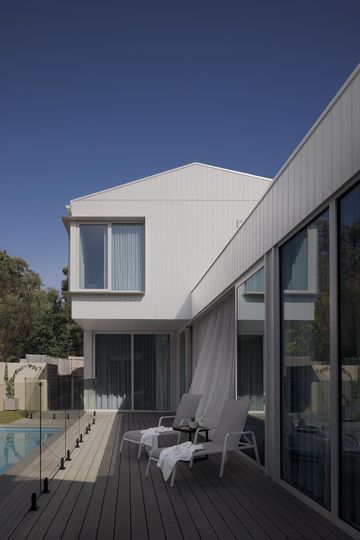
But let’s talk practicality. At 390 square metres on a 700-square-metre block, Baker’s House exemplifies right-sizing. It’s not a small house, but every square metre earns its keep, ensuring an efficient and functional home without wasted space. The layout is open and airy, embracing passive design principles with strategically placed glazing, encouraging cross-ventilation, and making the most of Melbourne’s natural light.
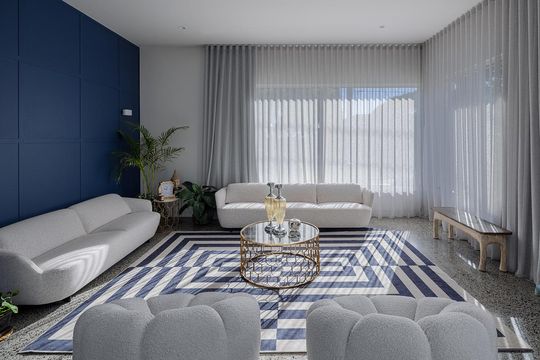
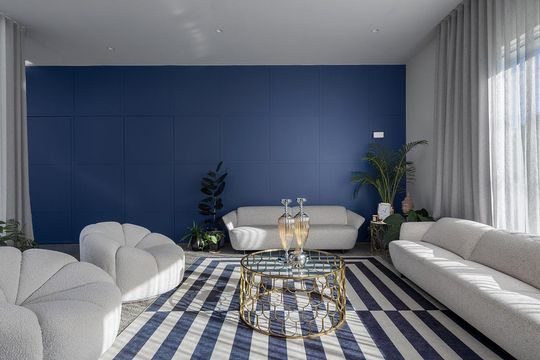
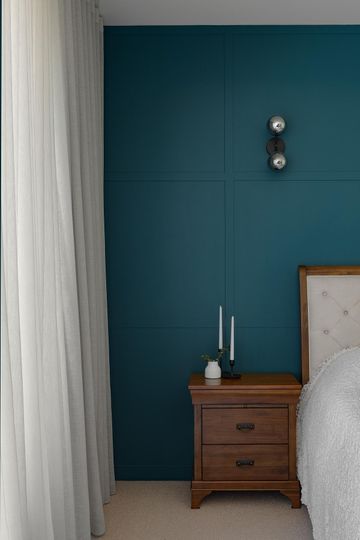
R Architecture has crafted a home that is both deeply personal and universally appealing—a space that honours its owners’ cultural roots while sitting comfortably in the Australian suburban landscape. Baker’s House proves that thoughtful, intentional design always trumps extravagance. Here, luxury isn’t about flashy finishes; it’s about space to breathe, move, and connect—a home where life, in all its messy, joyful glory, can unfold beautifully.
