Peter Bennetts - Architectural Photographer
Peter Bennetts - Architectural photography featured on Lunchbox Architect
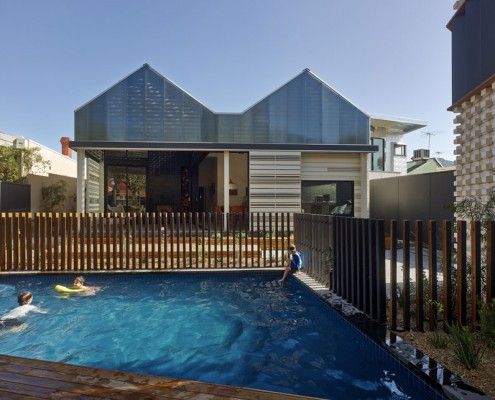
House Reduction: They Paid to Make Their Home Smaller. Are They Mad?
Have you ever considered a house reduction as opposed to an extension? That's what MAKE Architecture did for their clients in their project, House Reduction.
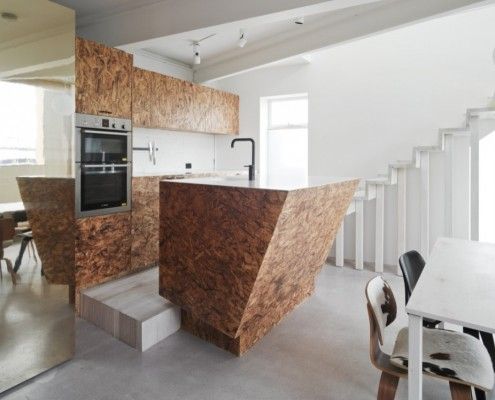
Cubby House: A Fun Little Hideaway for Sophisticated Adults
Edwards Moore Architects's Cubby House is a pint-sized apartment packed full of fun. A cubby house made not for kids, but for sophisticated adults.
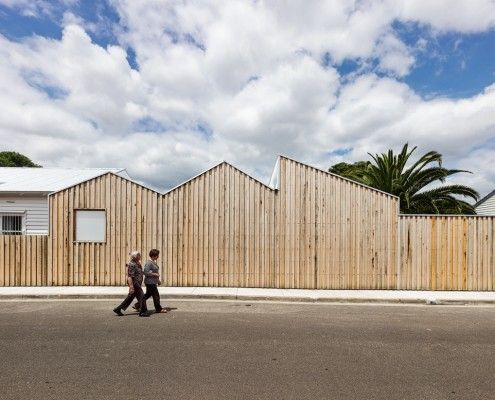
Profile House: Not Your Average Boundary Fence
Profile House is an extension that pays homage to the varied buildings in Brunswick East. BLOXAS Architects created an unexpected space inside, and out.
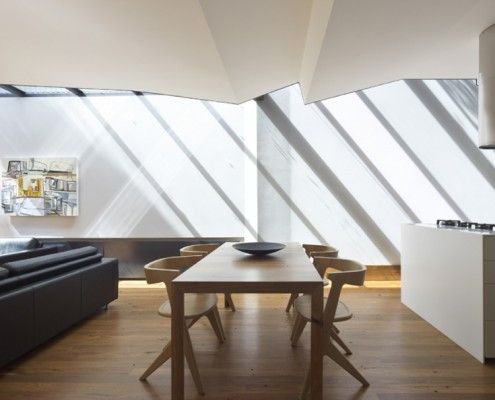
Law Street House: Behind a Steely Facade Hides a Delightfully Bright Secret
Law Street House is constructed from a surprising material - plate steel. Inside, a double height light shaft encourages sunlight to dance across the walls.
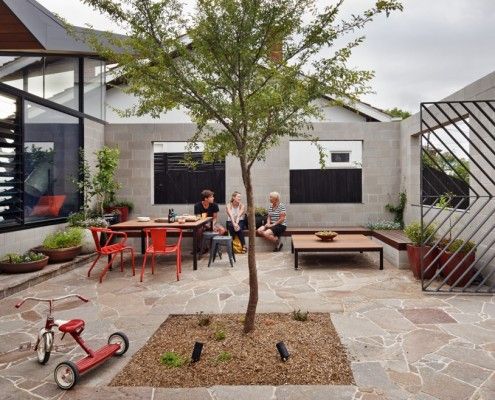
Fairfield Hacienda: Finally a Front Yard You Can Actually Use
Fairfield Hacienda offers an alternative to the often wasted front yard. MRTN Architects have created a sunny, private courtyard at the front of the house.
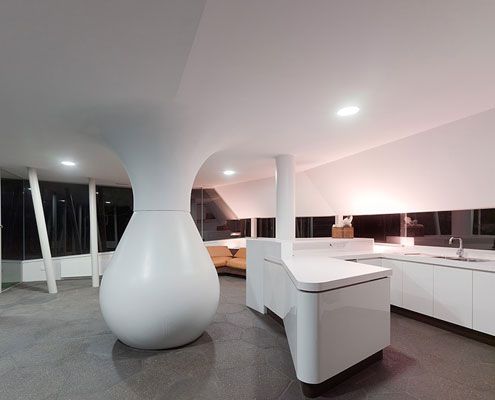
Cape Schanck House: What Does a House Shaped by Nature Look Like?
Cape Schanck House is designed to twist and bend in the same way the surrounding tea tree scrub does. It's modern, but designed the way nature might design.
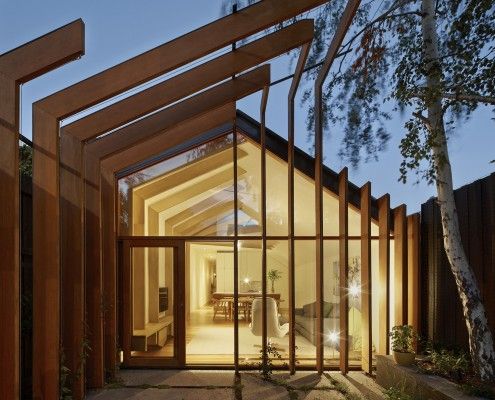
Cross Stitch House: Stitching Together the Past and the Present
FMD Architects have taken a tread from their client's brief and stitched the old and new together in this clever home extension, Cross Stitch House.
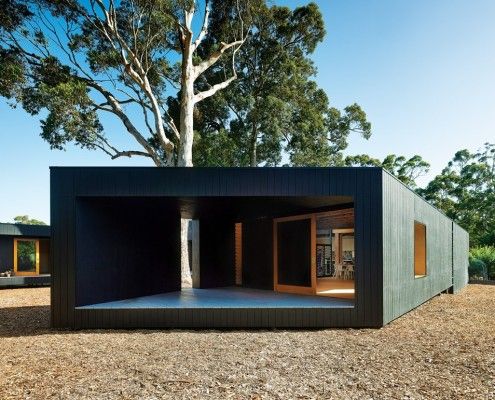
Karri Loop House: Give Me a Home Among the Gum Trees
Karri Loop House has two irregular-shaped courtyards which are centered around three majestic native Australian trees. This is what happens when trees are given the chance to shine.
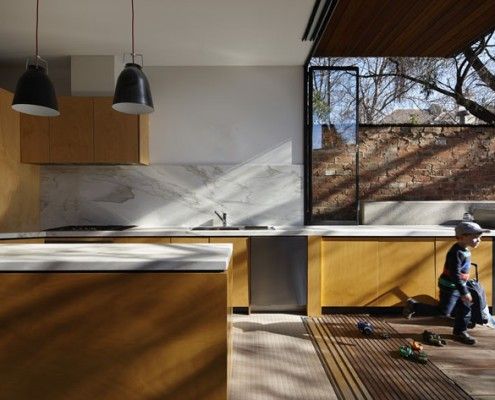
Moor House: How Do You Create a Home in 4.5 Meters?
Moor House's family needed was a well designed renovation to provide space and privacy for their growing children. Oh, and all within just 4.5 meters width!
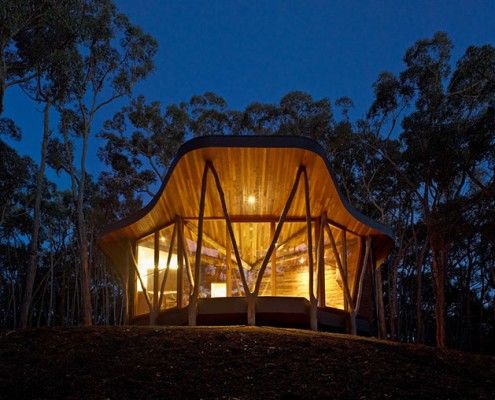
Trunk House: Modern Bush House Built With Trees From Site
Tucked into a particularly wild and isolated part of Victoria's Central Highlands you'll find this small bush house built with trees found on the site.
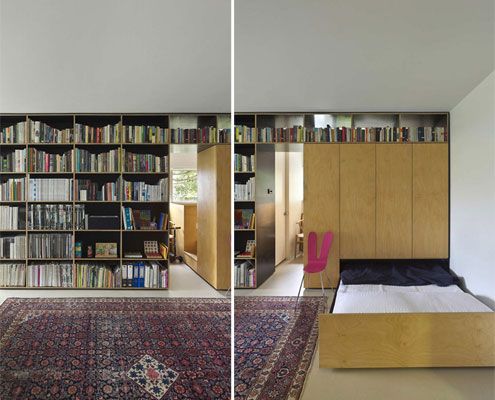
Potts Point Apartment: A Versatile Home Created in A Tiny Apartment
When you've got a growing family, only 36 m<sup>2</sup> and a limited budget to play with, it takes a lot of imagination to create a workable living space…
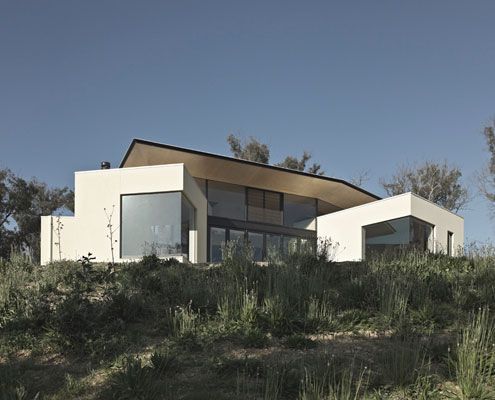
Hillside Habitat: Regeneration After the Black Saturday Fires
\"This exhilarating location with its towering eucalyptus trees and diminishing scars from that phenomenal day required a design response equally as unique.\
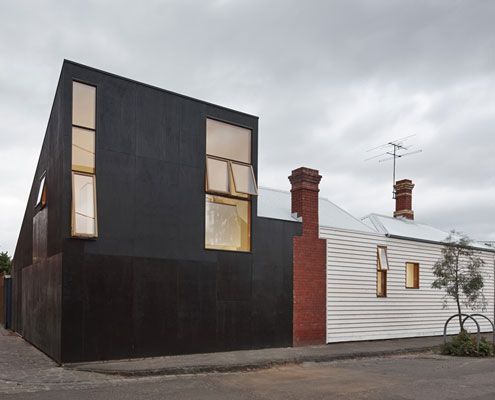
Engawa House: A Touch of Tokyo in Fitzroy North
Can you spot a Japanese influence in Engawa House? 'Engawa' is an exterior hallway on Japanese homes -- the inspiration for this new extension.
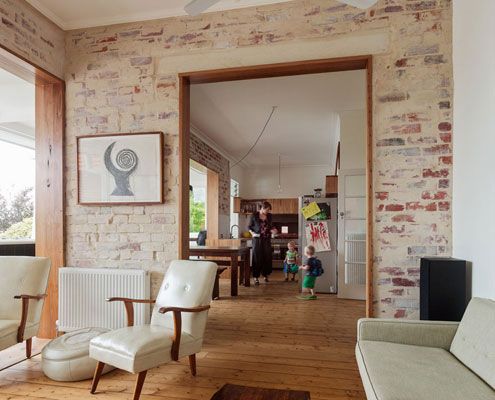
Amy's House: A Simple Reconfiguration Transforms this Family Home
Rather than gutting and starting again, a simple reconfiguration was all it took to make this home brighter and more comfortable.
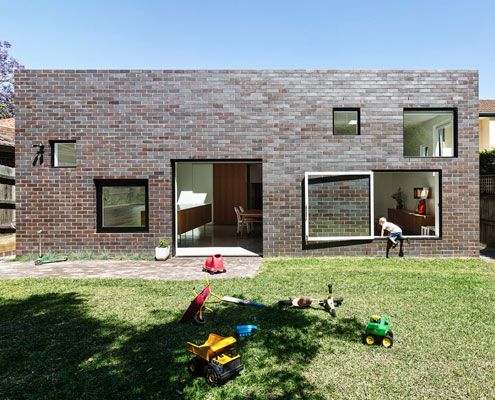
House Boone Murray: Young Family's Renovation Inspired by Existing Home
A fun extension for a young family is unashamedly contemporary, but takes its architectural cues from the house it expands on.
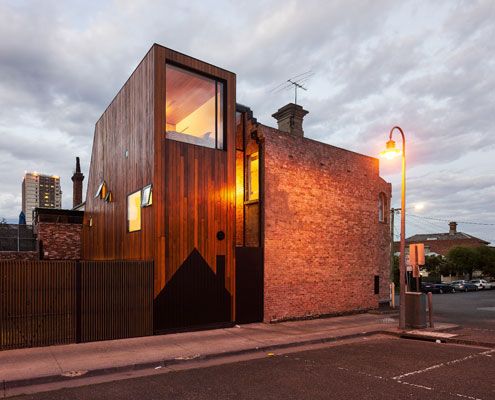
HOUSE House: A Single Building Extends Two Houses
Two homes. Both owned by the same family. A new extension designed to flank the rear of both homes to provide extra space.
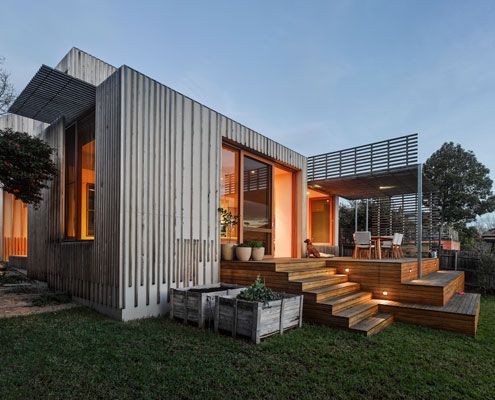
Bayside Residence Proves You Can Have Form and Function
A bayside extension clad inside and out in timber battens blurs the functional and decorative.
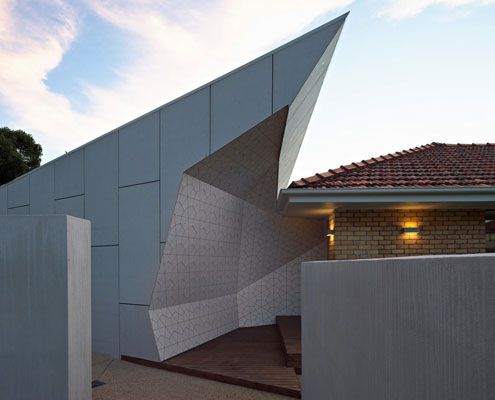
Wattle Avenue House: A Daggy Cream Brick House Gets A Modern Makeover
Some call the 1960's cream brick house ugly but this one has transformed into a spacious family home suited to its semi-arid climate.
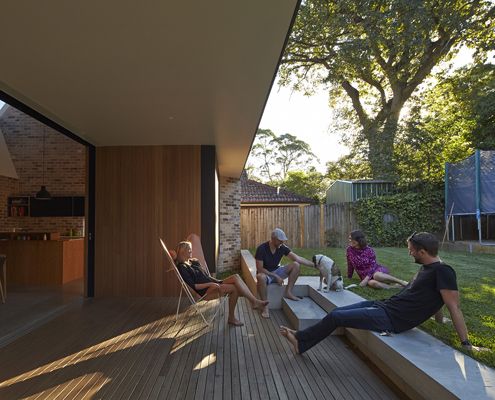
Skylight House: Natural Light and Seamless Connection to the Garden
The old house faced the wrong way and missed out on natural light. With the help of a clever skylight, this renovation turns things around…
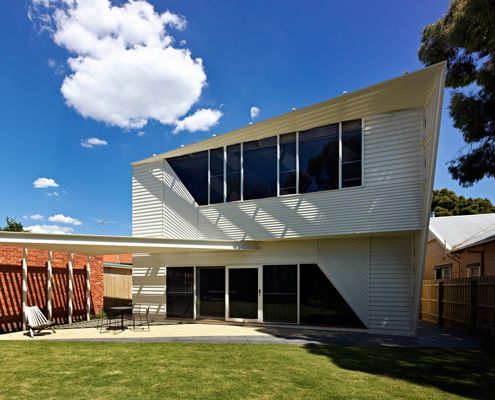
Weatherboard House: Not Your Average Suburban Weatherboard…
The weatherboards on this extension compress, extend upwards and weave over the facade in a modern interpretation of the traditional weatherboard cottage.
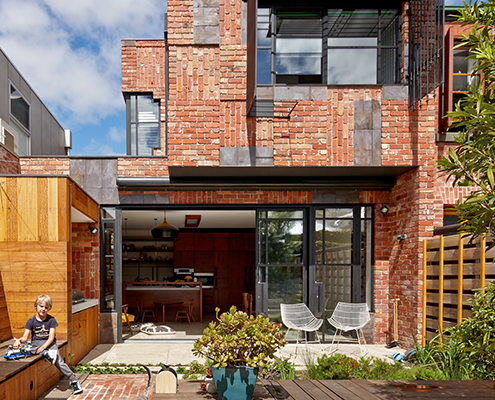
Cubo House Uses Upcycled Materials to Celebrate Its History
Cubo House is a sustainable home which celebrates its history via restored existing elements and upcycled features using the surrealist technique 'Cubomania'.
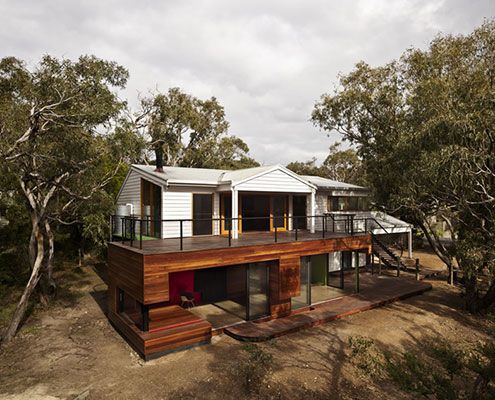
A Multi-Generational Holiday Home Balances Connectivity and Solace
In an effort to find more space for a growing and ageing family, Andrew Maynard Architects created a home that has shared space and more private zones.
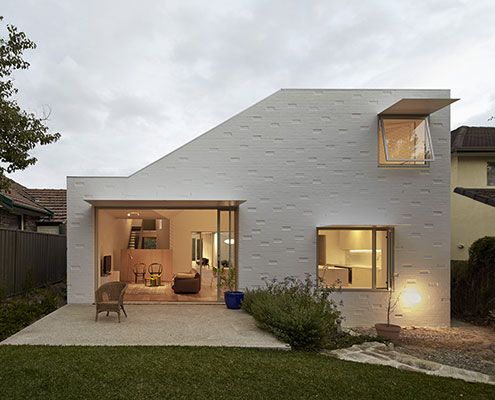
Modest Inner City Courtyard House for a Young Family in Sydney
A central courtyard makes this inner city home feel spacious and light despite its modest size and materials.
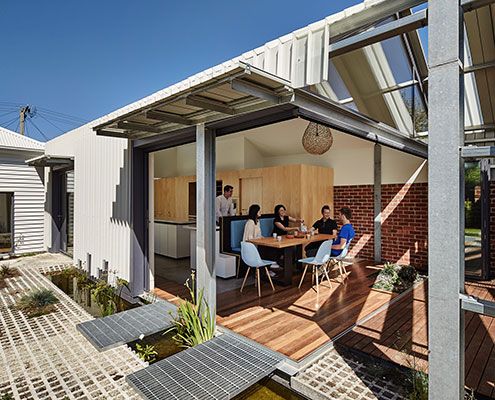
Inside Out House: Bringing the Outside In and the Inside, Out
Cut Paw Paw Inside Out House is deliberately incomplete. The owners, asked that the house be 'ridiculously inside-out'…
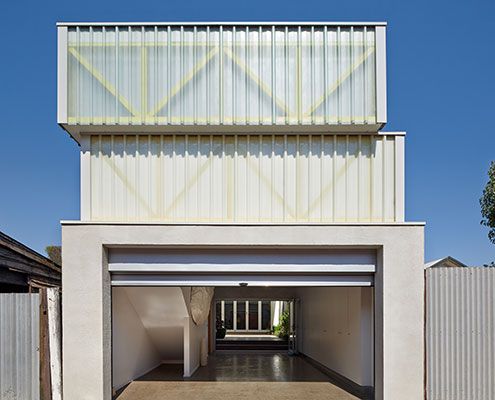
Middle Park Studio Takes Advantage of Rear Laneway Access
Middle Park Studio isn't a house. But if it were, it would be a great example of how we can develop backyards with laneway access into smart, sustainable homes.
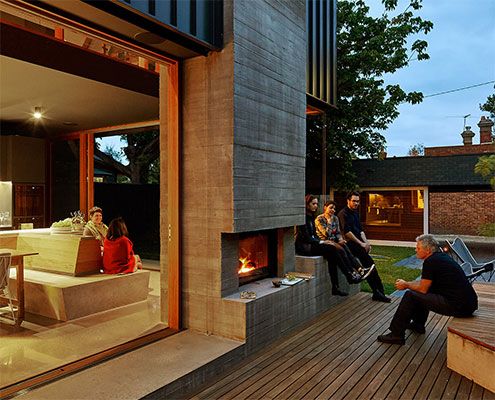
Local House is Designed to Enhance Connection with Friends and Family
Local House is playful and intriguing — designed more like a favourite local café than a private house — creating spaces for connection and bonding.
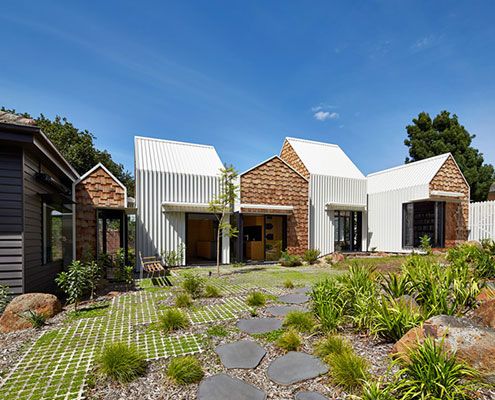
Tower House's Collection of Small Pavilions Creates a Village of Spaces
Tower House's owners and their 8 year old twin sons asked for a home 'for community, art and nature to come together'. They got a village.
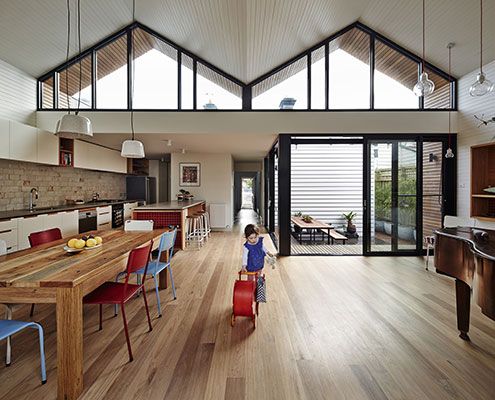
M House's Modest Renovation is Designed to Transform the Original Home
Small but with delight, M House looks at how a modest renovation can make a positive contribution to the way a family live.
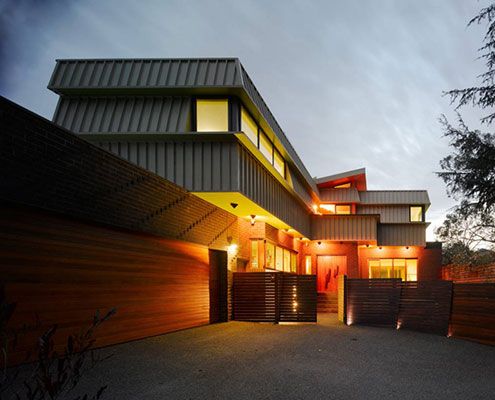
Ashburton House's Sawtooth Facade is Self-Shading and Stylish
Like a roof on its side, Ashburton House's sawtooth facade is self-shading, blocking summer sun from striking and heating the surface.
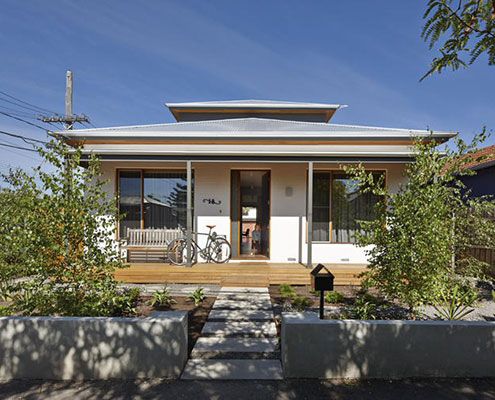
From a Humble Brief, North Fitzroy House Makes Dramatic Transformation
A brief that might have disheartened some architects inspires a humble renovation that dramatically improves 'dog's breakfast' house.
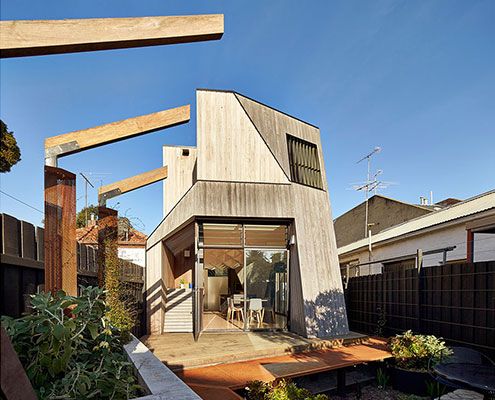
Bower House Collects Elements to Remind the Owners of Their Past Homes
Normally we fill our homes with objects that remind us of our past. At Bower House, the house itself is made up of elements to remind the owners of their past.
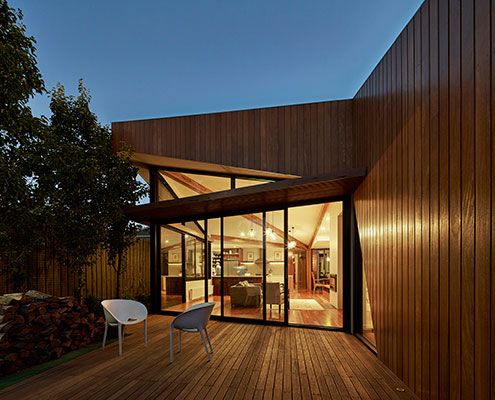
Diagonal House Benefits From a Sunny Aspect and a Lucky Site
In the inner city it's not always wise to rely on an aspect. In the case of Diagonal House it made sense to embrace a sunny northern aspect.
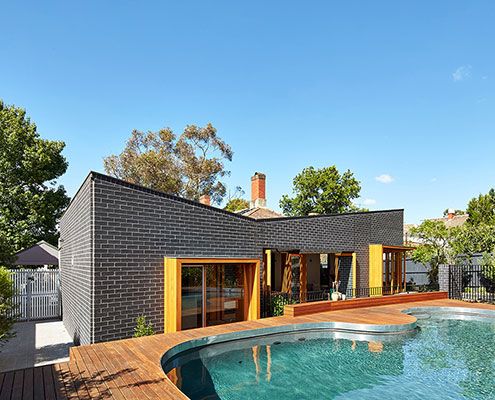
House Rosebank's Generous New Living Areas Compliment a Grand Old Edwardian
At House Rosebank, new rear living spaces help the home take advantage of a sunny garden and create a connection with the existing pool.
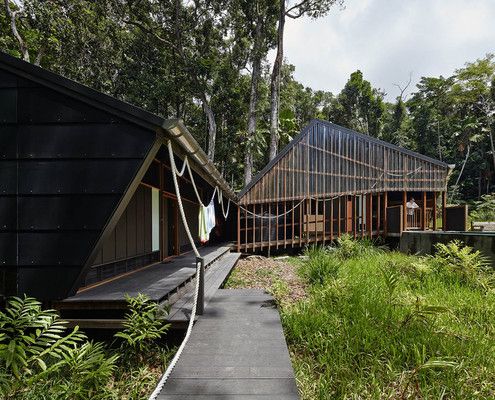
An Off-the-Grid Home Appropriate to its Stunning Rainforest Location
This off-the-grid home is close to the beach in the Daintree Rainforest — an ancient ecosystem deserving a thoughtful approach to site.
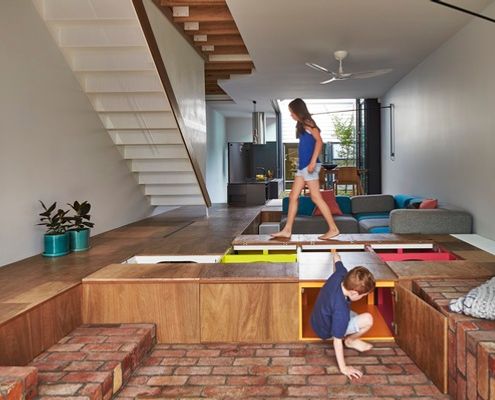
Need Extra Storage? The Floor of this House is a Giant Cupboard!
Mills House eliminates bulky cupboards by converting the floor into storage space, leaving the entire width of the terrace for living.
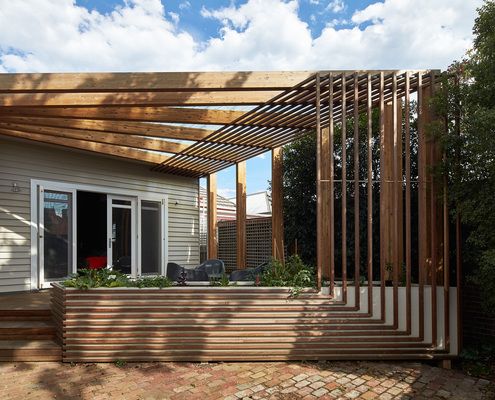
Terrace Reorganised to Create More Open Living and Embrace the Sun
Kelvin House is refurbished to create a new open plan living area while a new deck creates better access to the north light.
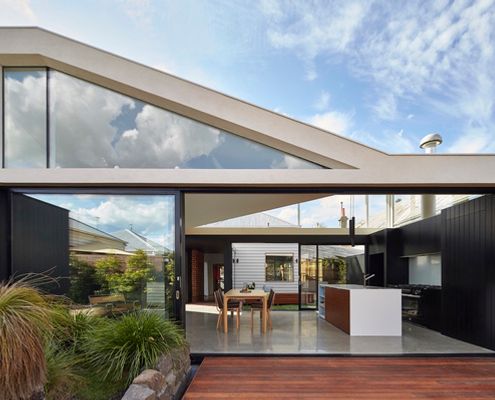
A House That Revolves Around the Garden and Spending Time Outdoors
By pulling this extension away from the exiting house, the architects created sunny courtyards and maximised the natural light.
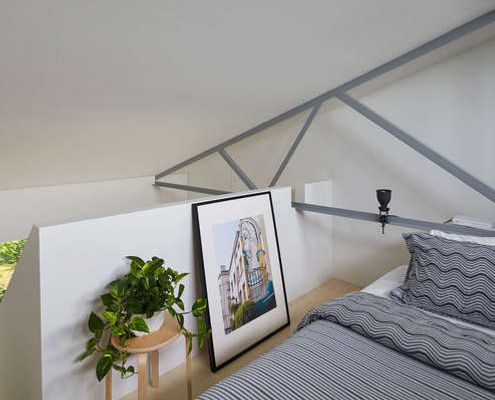
Theresa Street Residence Evokes One Word: Subtlety
Theresa Street Residence is a loft apartment that is redesigned as a modest seamless interior effortlessly disguising the old as new.
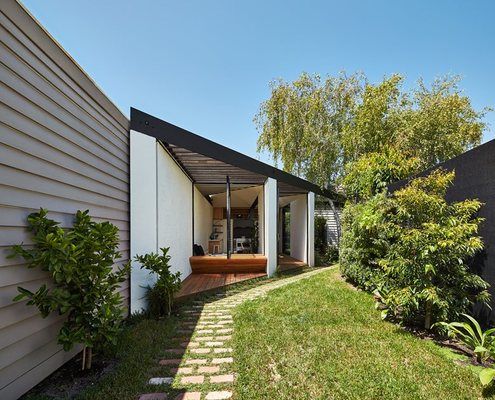
Homes and Kite-Shaped Don't Often Go Together But It Works Here
'I want it to be kite-shaped' said no potential homeowner ever. And yet with this unusual site, a kite-shaped plan works well.
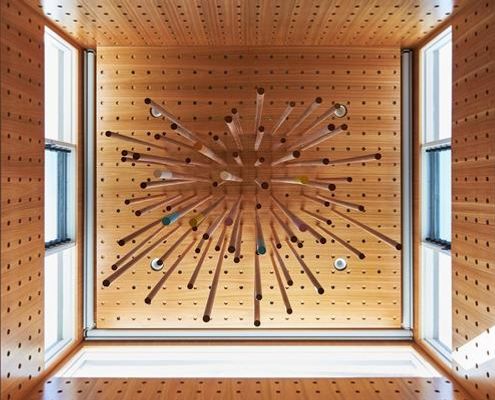
Clerestory Skylight Becomes a Point of Focus Over the Dining Area
The use of humble timber dowel rods in various forms throughout this refurbishment serve a practical, decorative and unifying purpose.
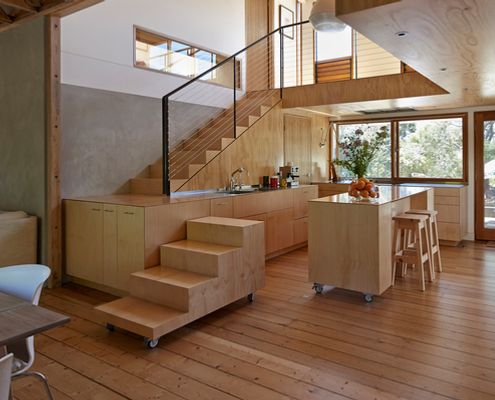
Heritage Listed Chicory Kiln on Phillip Island is Infinitely Flexible
A heritage-listed chicory kiln on Phillip Island is transformed into a delightfully playful residence for a couple.
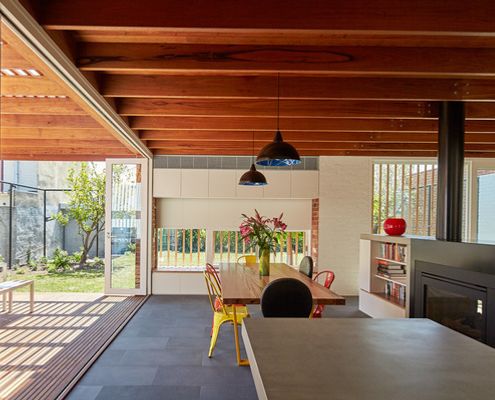
Rich Materials and Light-Filled Courtyards Connect Old to New
A series of courtyards weave this modern extension into the original home. A sensitive departure from the typical add-on.
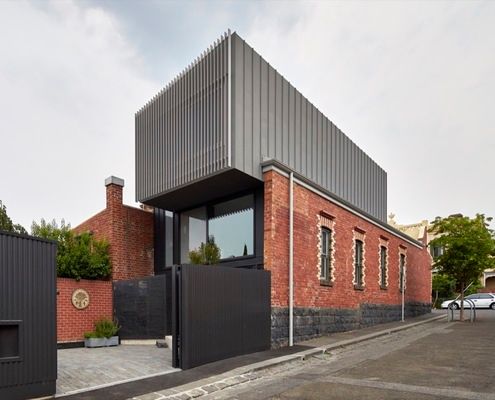
A Series of Airy Spaces Cascade Down the Natural Slope of This Block
An eco-friendly, 7 star energy rated addition to an inner-city terrace feels bright, breezy and, importantly, comfortable year-round.
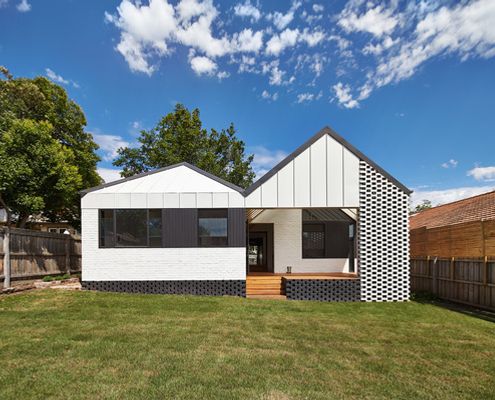
Hip & Gable House: When the Roof is More than Just a Roof
New pitched roofs continue the style of the original home, but are reinterpreted based on the function of the rooms and need for light.
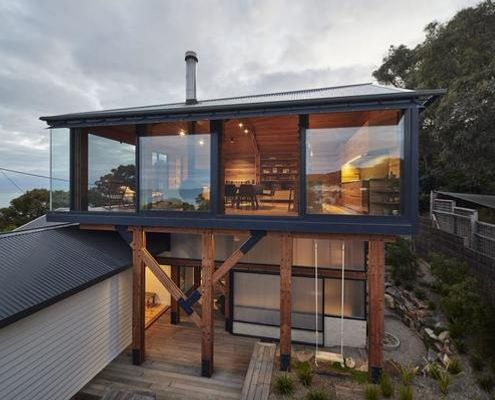
A Beautiful Old Beach Shack Retains Its Classic Charms
"There are too many beautiful old shacks being demolished, and Austin Maynard Architects won’t be part of it."
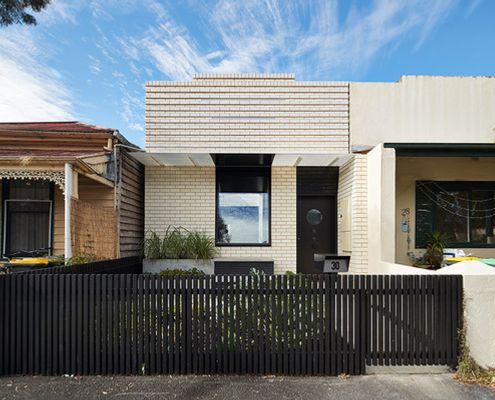
In a Neighbourhood of Workers' Cottages, There's One Dark Horse
Black sheep. Odd one out. Dark horse. Whatever you want to call it, there's something different about this home - and we love it!
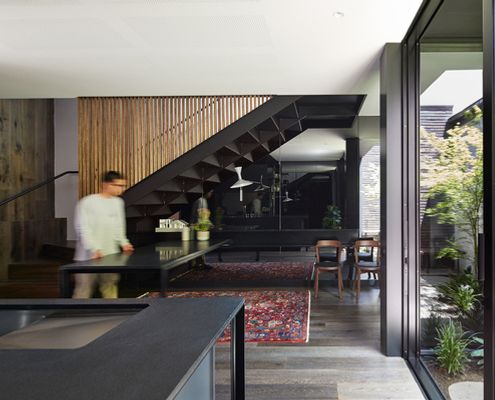
Simple Tricks Give This Compact Home the Illusion of Spaciousness
Your home doesn't need to be physically big to feel spacious. There are a few tricks to make your home feel larger than life.
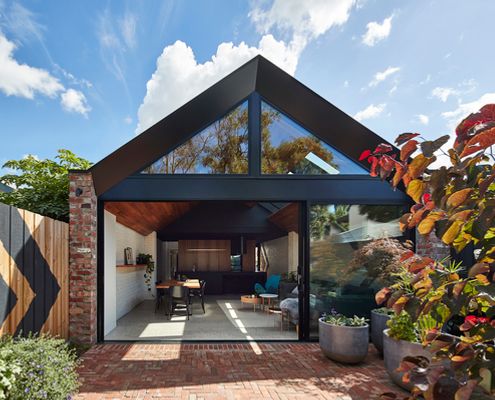
Why Does the Bathroom Often Have the Best View in Workers Cottages?
Like many un-renovated inner-city homes, the bathroom of this Melbourne workers cottage had the best light and views in the house!
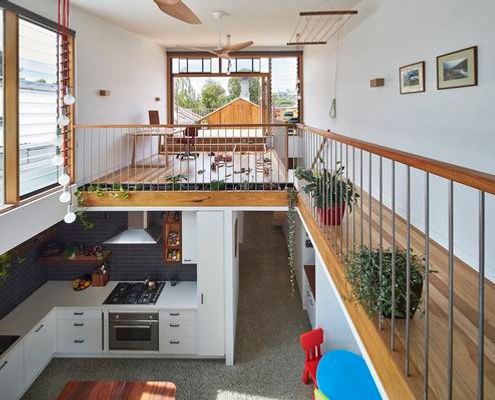
What to Do When You Outgrow Your House but Love Your Neighbourhood?
Craving more space (and sun) and considering a move? Are you really better off uprooting your family and moving somewhere new?
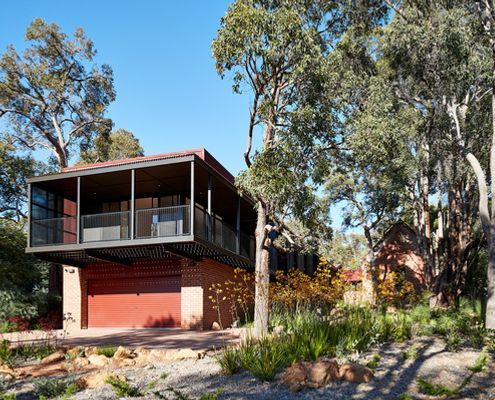
This is the Trick to Adapting a Church for Modern Living
Old churches can be a challenge to transform into a home. There's the need to balance history and practicality. This is how you do it.
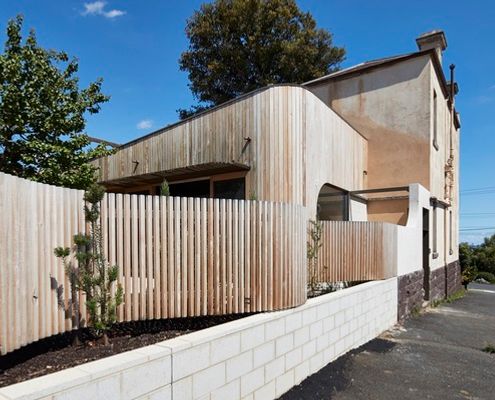
This Old Victorian-era 'Lady' Gets a Modern Bustle Dress Makeover
The history and beauty of this old home are respected and celebrated by a bustle dress-inspired addition.
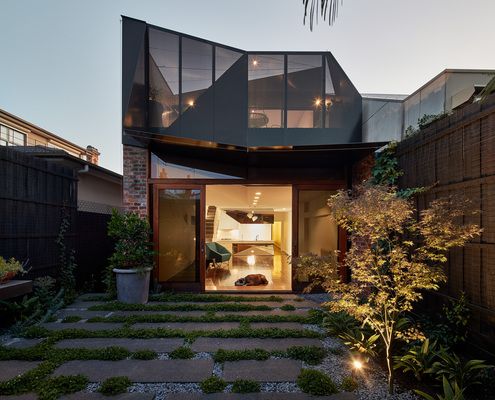
A Bachelor's Pad Is Transformed Into a Home Fit for a Family
Life can change a lot in 10 years, so what do you do if your home no longer fits in with your life? Move or renovate?
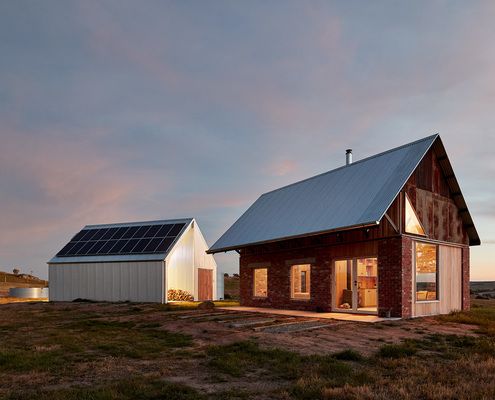
An Off-Grid, Back-to-Basics Retreat Connects This Couple to the Land
This warm, textural home creates a connection to place, captures views and creates a humble retreat from the elements (and the city).
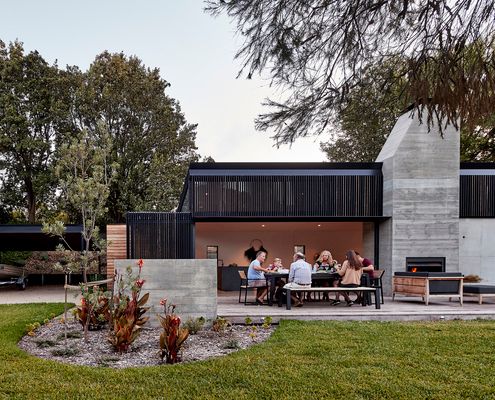
Getting the Basics Right Helps Architect Nail His First Solo Project
The careful siting of this new home helps it take full advantage of the sun and embrace a beautiful, bushy site.
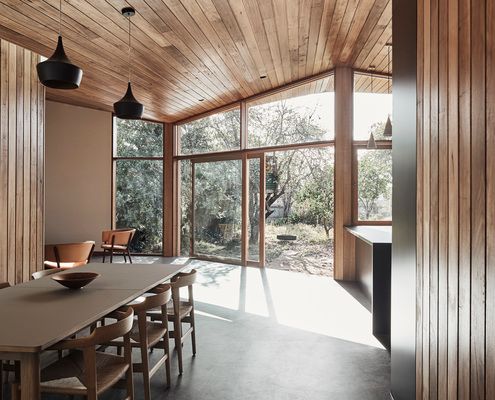
Dramatic Timber Ceiling Soars Over This New Addition
The dramatic timber ceiling sails over new living spaces and outside, shading the home but retaining the best views.
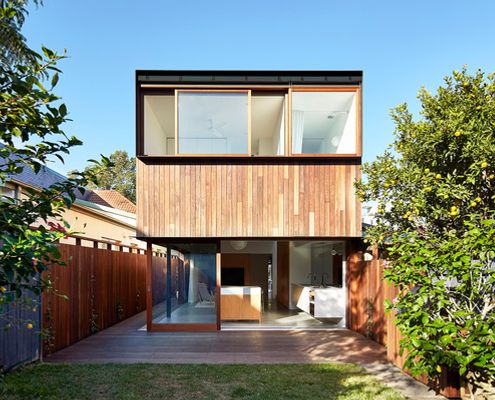
Blurring Boundaries Creates Outdoor Rooms and Indoor Gardens
In spite of a narrow block, this home expands its interior to the edge of the site, blurring the line between indoors and outdoors.
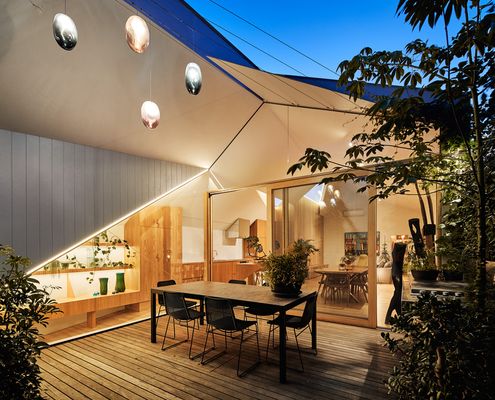
They Both Had a Home Designed by the Same Architect: Perfect Match?
When a couple who both have homes designed by the same architect get married, their new home together is bound to be adventurous!
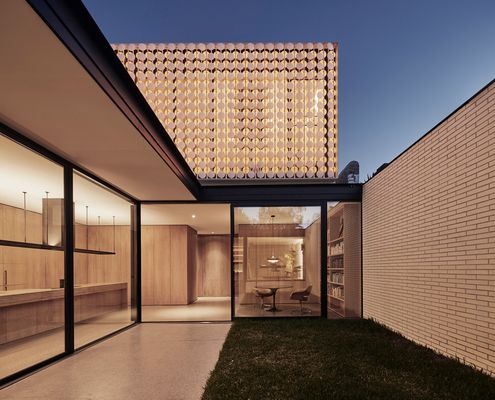
What Would the Director of a Lighting Company's Home Look Like?
Sadly lighting is an afterthought in many homes, but not here: a special lighting system demonstrates the potential of lighting design.
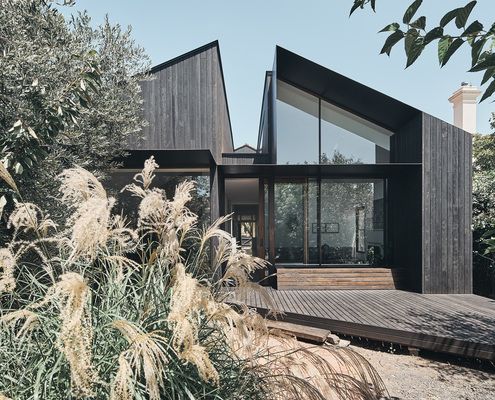
Original Home Inspires a Respectful But Radically Different Addition
The roof and layout of the original home serve as the inspiration for a new addition, but a modern twist creates perfect family home.
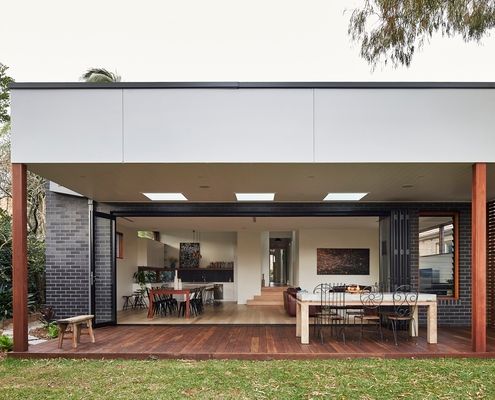
Step Down Into This New Airy Pavilion Which Spills Into the Backyard
Perfect for entertaining, this new living pavilion at the back of a 1910s home is light, airy and open to the backyard.
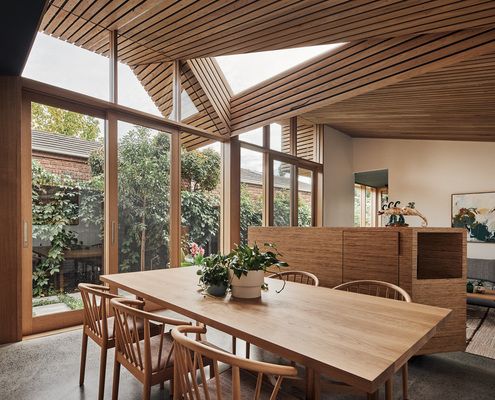
A Series of New Spaces Unfurl From Single-fronted Victorian Cottage
Far from the classic box-like addition, a series of unique spaces unfurl from the rear of the cottage, opening up to light and garden.
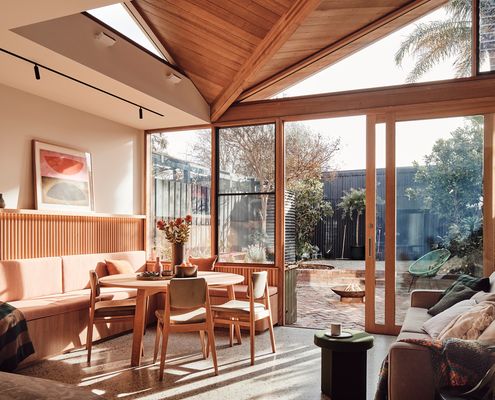
An intricate roofline, folded like origami, grabs light and views
Folded perfectly, the 10-fold roofline of this home grabs the light and views of treetops and provides privacy from neighbours.
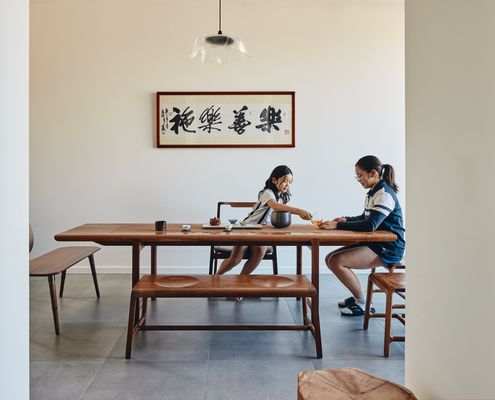
Where Feng Shui Meets Modern Family Living
Timeless rituals meet contemporary living in a home designed for harmony.
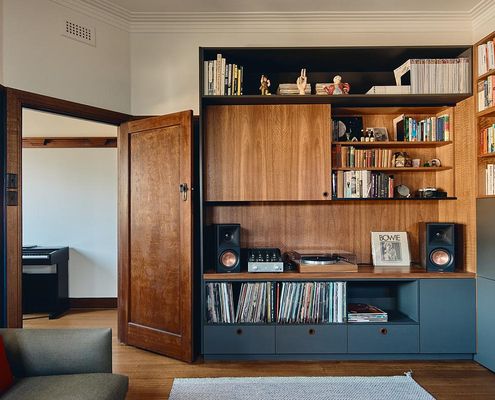
A Shadow That Shines: Silhouette House’s Thoughtful Evolution
A silhouette of Preston’s industrial past shapes this striking home, with a sunken lounge, sauna, and family-friendly design.