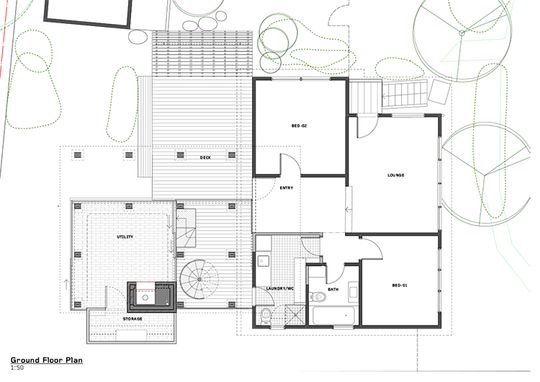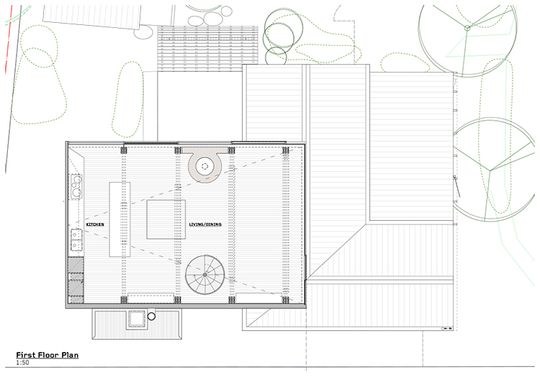"There are too many beautiful old shacks being demolished, and Austin Maynard Architects won’t be part of it." - Austin Maynard Architects
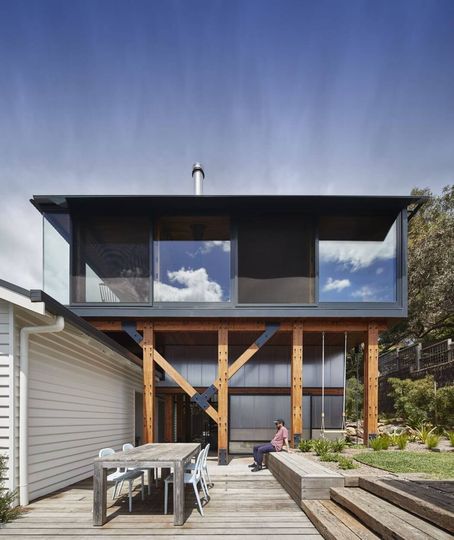
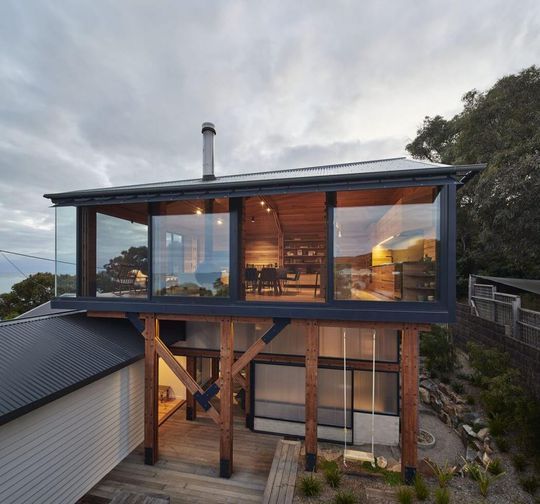
And there was the concept for an addition to a beautiful old beach shack on Victoria's Great Ocean Road.
A couple of years ago Kate and Grant showed Austin Maynard Architects around their beautiful little shack, in bushland near the ocean, which they loved and valued greatly. They asked ‘how could we add a clear and elevated view of the ocean without demolishing, damaging or dominating our beloved shack?’
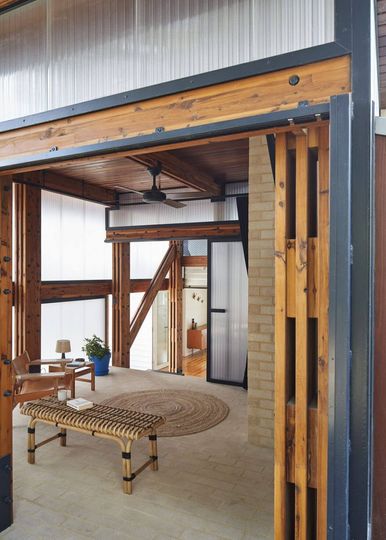
It sounds like a simple brief, but in reality the solutions quickly become expensive and complicated. Oftentimes the easiest, most cost effective solution is to bulldoze and start over. But Austin Maynard Architects wouldn't have it. Sick of the proliferation of McMansions along our coast, the architects were committed to retaining this little piece of local and family history.
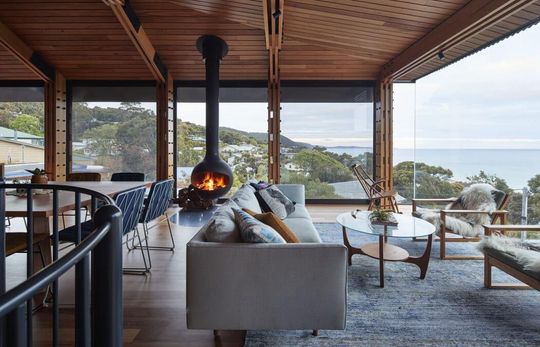
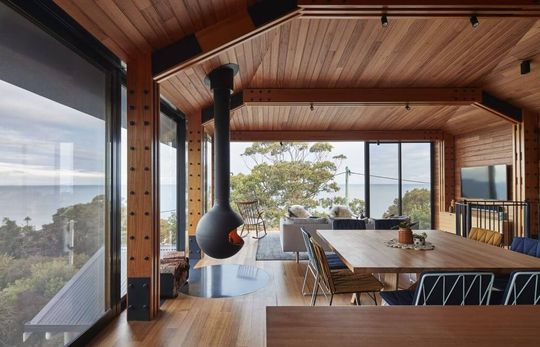
"We refused to be part of the slow erosion of the Great Ocean Road’s collective cultural memory. Kate and Grant couldn’t agree more."
The architects' solution was an elevated extension that sits of top of the original home - balanced on an independent structure of heavy timber. Upstairs is a kitchen, dining area and living room, access by a spiral staircase. Underneath the addition is a polycarbonate clad space which is translucent and feels light - almost invisible.
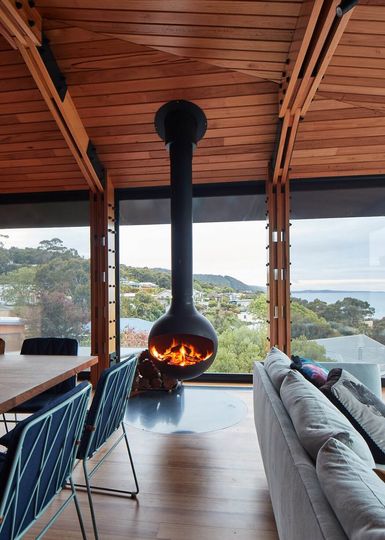
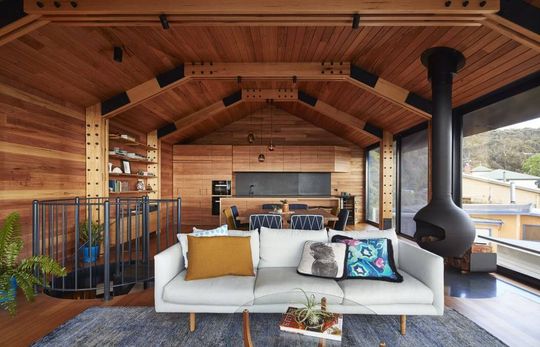
The new living space nestles into the ridge-line of the original home, helping it feel connected to the original without dominating. The original shack remains relatively unchanged, save for an alteration to the original kitchen into a new bathroom and laundry. A tidy up and repaint leaves the original shack feeling fresh, but with its post-war charms intact.
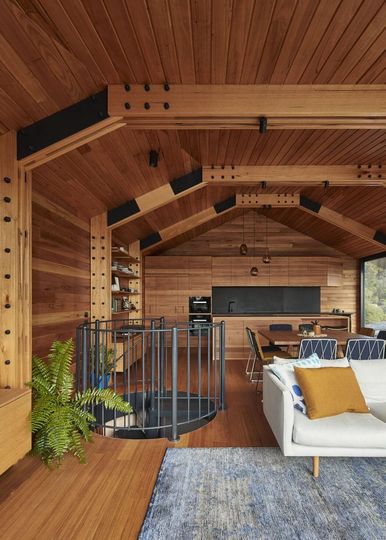
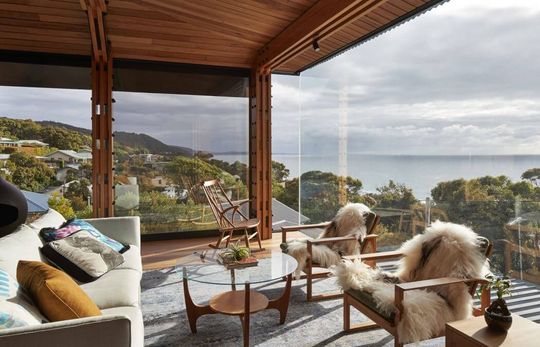
"While Kate and Grant asked to “save our shack but give us the view” they also wanted to create a space that was not solely focused on the vista. What could easily have been a white plasterboard box full of downlights is, instead, detailed and well considered. Internally lined with Silvertop Ash, it’s a space that exudes character and responds to the seasonal changes and hours of the day. The lighting inside is very evocative, controlled so you can work, or prepare a meal, without flooding the space with light and compromising the view. Full height windows on the northern side of the living space slide open to allow in the sea breezes. The screening, required in bush fire zones to stop fire embers, acts as a balustrade."
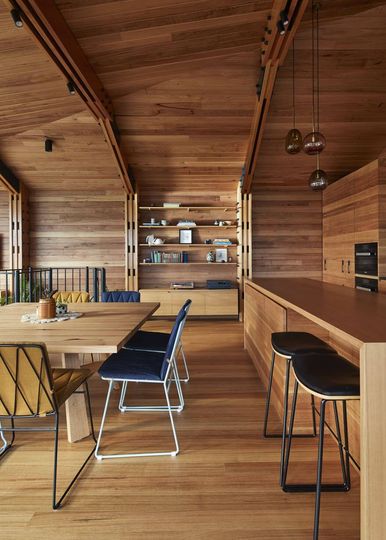
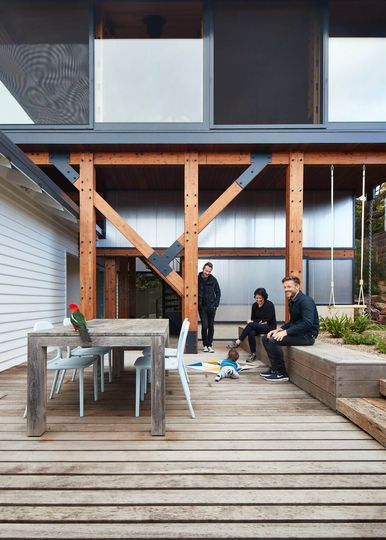
"Dorman House is a finely crafted timber box, independently constructed to hover over an existing beach shack in Lorne, Victoria. In contrast to the neighbours, it has been designed to weather, to go grey, to age, and sink back into the landscape, back into the bush."
